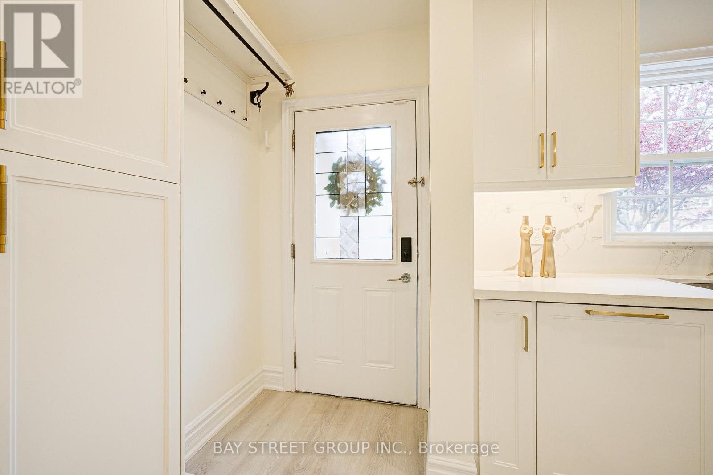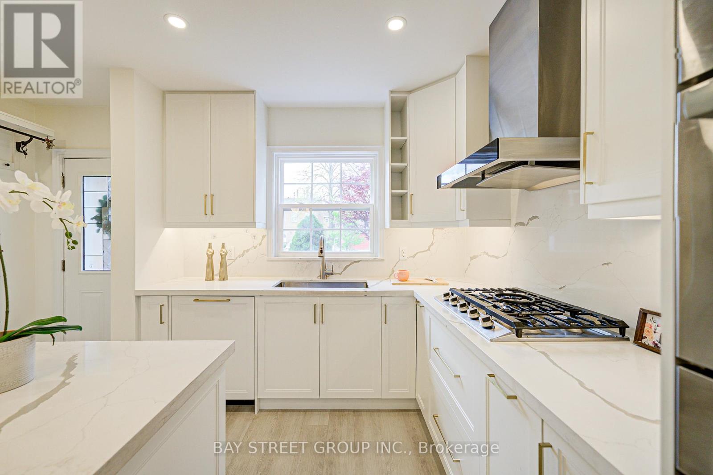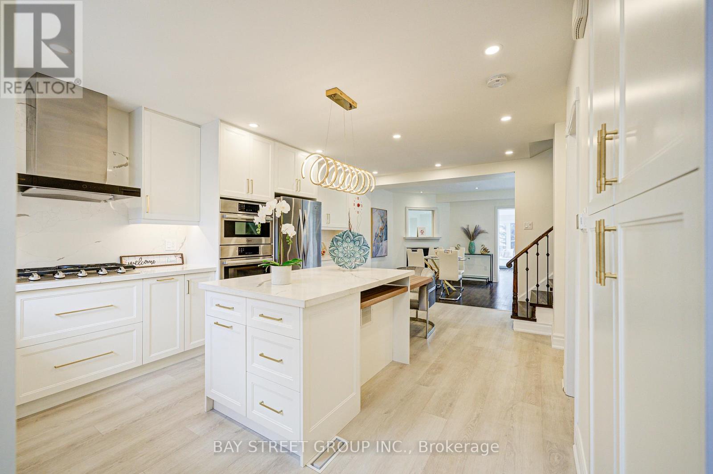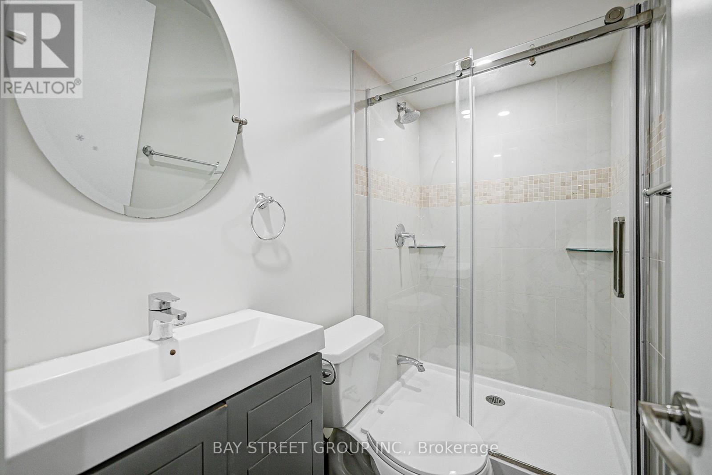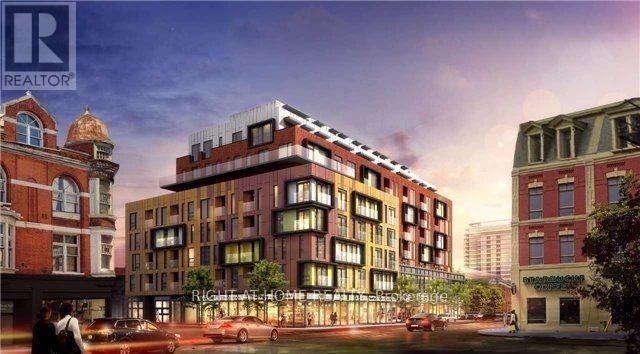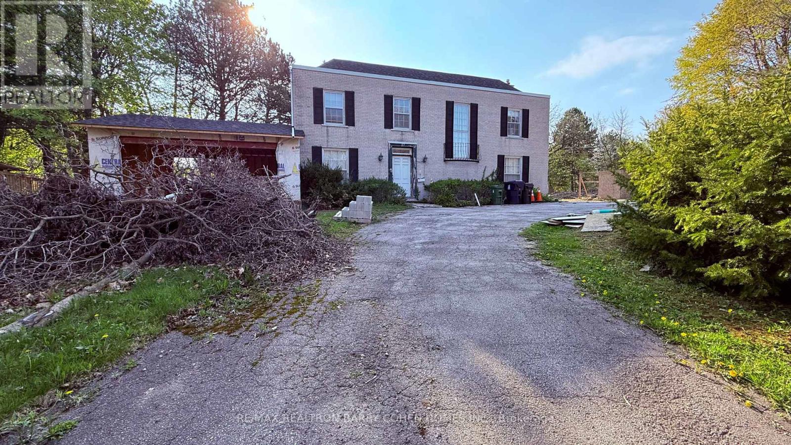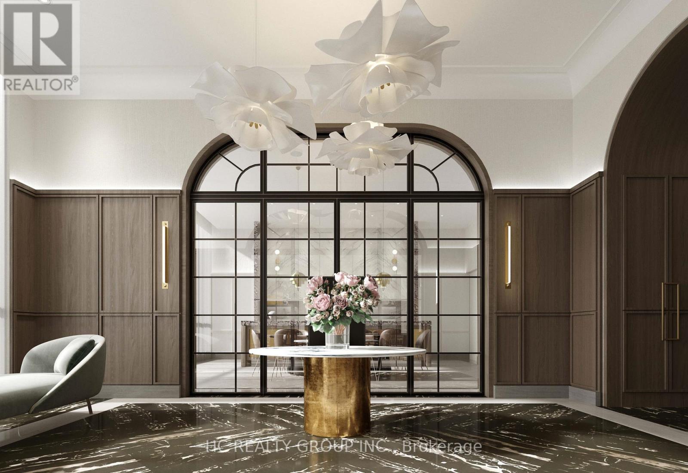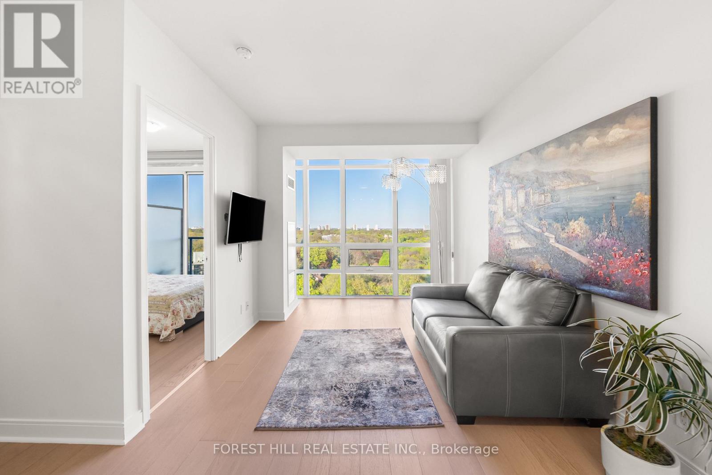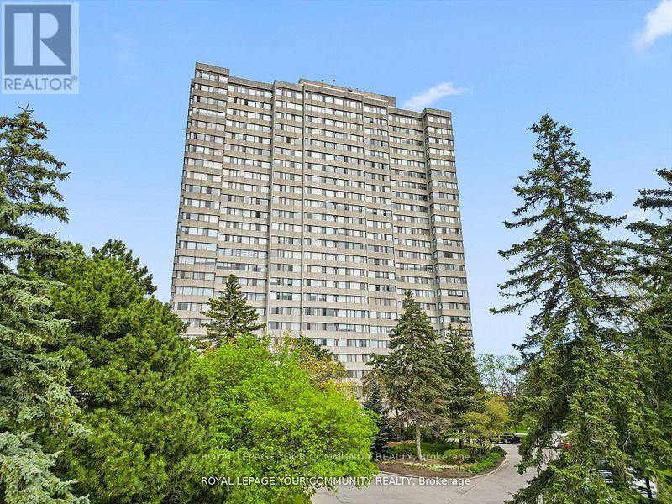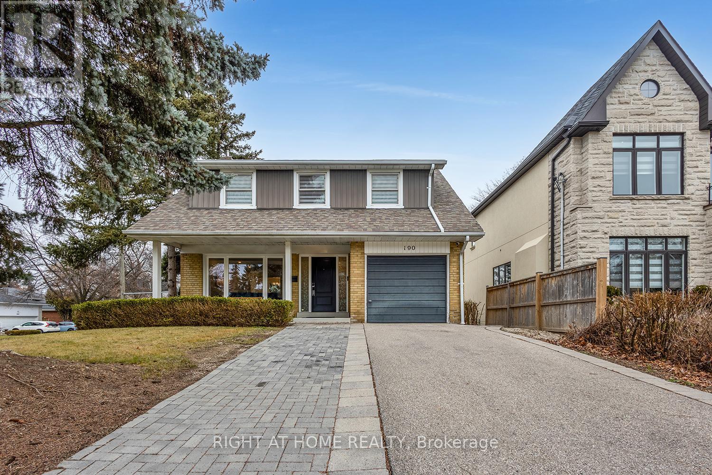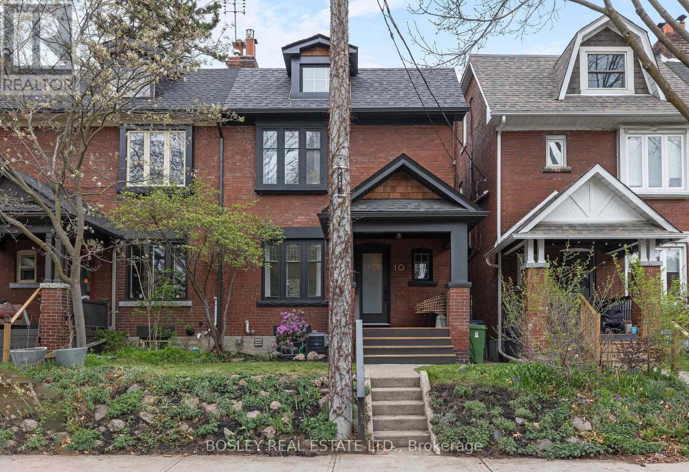6 Bedroom
4 Bathroom
1,500 - 2,000 ft2
Fireplace
Central Air Conditioning
Forced Air
$999,000
Refined Family Living Meets Income Potential in Prime Steeles Location. Step into this beautifully upgraded and meticulously maintained detached home, nestled on a quiet crescent in the heart of Scarborough sought-after Steeles community this residence offers a rare combination of high-end finishes, functional design, and multi-generational flexibility all within walking distance to Dr. Norman Bethune C.I. The main level boasts an open-concept layout anchored by a fully renovated kitchen (2024), complete with premium Bosch appliances, waterproof flooring, custom cabinetry, and a convertible island that doubles as a full dining table ideal for large gatherings or work-from-home versatility. A south-facing sunroom extends the main floor living space and serves perfectly as a guest suite or main-floor bedroom with direct backyard access. Upstairs features three spacious bedrooms, including a primary with ensuite, and a rough in laundry room -a thoughtful separation from the laundry in the basement. Basement includes 2 bedrooms, a private bathroom, and separate entrance which is ideal for rental or in-law accommodation. Additional highlights include ample parkings (1 garage + 3 driveway parkings), a brand new garage door (2025), new window near the kitchen and new window in the master bedroom(2024), upgraded main floor full bathroom with walk-in shower, and proximity to top-tier amenities including Pacific Mall, T&T Supermarket, TTC, and major highway ** This is a linked property.** (id:61483)
Property Details
|
MLS® Number
|
E12136110 |
|
Property Type
|
Single Family |
|
Neigbourhood
|
Steeles |
|
Community Name
|
Steeles |
|
Amenities Near By
|
Park, Place Of Worship, Public Transit, Schools |
|
Community Features
|
Community Centre |
|
Features
|
Carpet Free |
|
Parking Space Total
|
4 |
Building
|
Bathroom Total
|
4 |
|
Bedrooms Above Ground
|
4 |
|
Bedrooms Below Ground
|
2 |
|
Bedrooms Total
|
6 |
|
Amenities
|
Fireplace(s) |
|
Appliances
|
Garage Door Opener Remote(s) |
|
Basement Development
|
Finished |
|
Basement Features
|
Separate Entrance |
|
Basement Type
|
N/a (finished) |
|
Construction Style Attachment
|
Detached |
|
Cooling Type
|
Central Air Conditioning |
|
Exterior Finish
|
Brick |
|
Fireplace Present
|
Yes |
|
Flooring Type
|
Laminate, Ceramic, Hardwood, Vinyl |
|
Foundation Type
|
Concrete |
|
Heating Fuel
|
Natural Gas |
|
Heating Type
|
Forced Air |
|
Stories Total
|
2 |
|
Size Interior
|
1,500 - 2,000 Ft2 |
|
Type
|
House |
|
Utility Water
|
Municipal Water |
Parking
Land
|
Acreage
|
No |
|
Land Amenities
|
Park, Place Of Worship, Public Transit, Schools |
|
Sewer
|
Sanitary Sewer |
|
Size Depth
|
102 Ft |
|
Size Frontage
|
29 Ft |
|
Size Irregular
|
29 X 102 Ft |
|
Size Total Text
|
29 X 102 Ft |
Rooms
| Level |
Type |
Length |
Width |
Dimensions |
|
Second Level |
Primary Bedroom |
3.24 m |
4.23 m |
3.24 m x 4.23 m |
|
Second Level |
Bedroom 2 |
3.31 m |
3.28 m |
3.31 m x 3.28 m |
|
Second Level |
Bedroom 3 |
2.47 m |
3.32 m |
2.47 m x 3.32 m |
|
Basement |
Bedroom |
2.15 m |
3.42 m |
2.15 m x 3.42 m |
|
Basement |
Laundry Room |
1.92 m |
2.06 m |
1.92 m x 2.06 m |
|
Basement |
Bedroom 2 |
2.64 m |
2.2 m |
2.64 m x 2.2 m |
|
Basement |
Recreational, Games Room |
3.03 m |
2.32 m |
3.03 m x 2.32 m |
|
Main Level |
Foyer |
2 m |
1.5 m |
2 m x 1.5 m |
|
Main Level |
Living Room |
3.24 m |
5.82 m |
3.24 m x 5.82 m |
|
Main Level |
Dining Room |
2.59 m |
2.5 m |
2.59 m x 2.5 m |
|
Main Level |
Kitchen |
2.59 m |
3.46 m |
2.59 m x 3.46 m |
|
Main Level |
Sunroom |
3.46 m |
3.88 m |
3.46 m x 3.88 m |
Utilities
|
Cable
|
Available |
|
Sewer
|
Installed |
https://www.realtor.ca/real-estate/28286164/102-mossbrook-crescent-toronto-steeles-steeles

