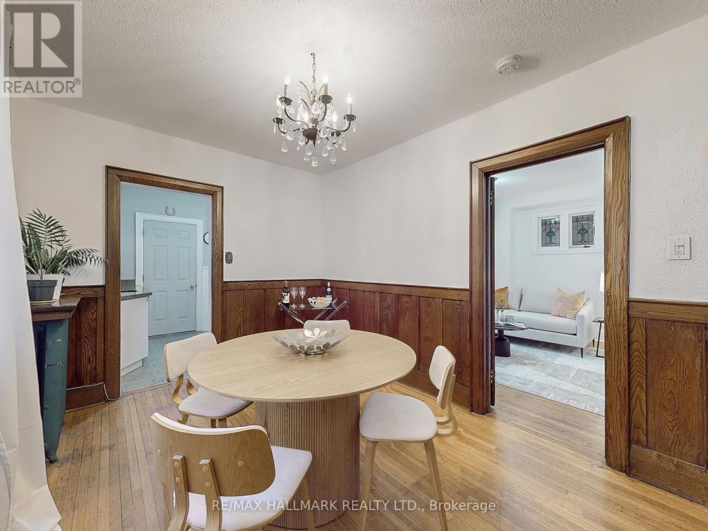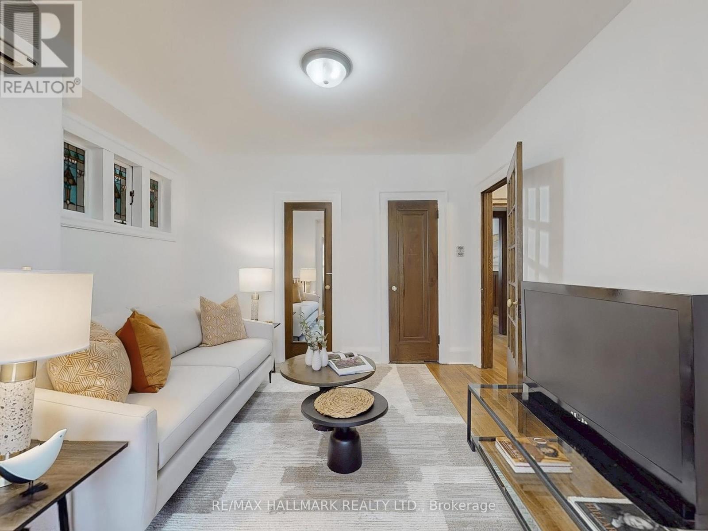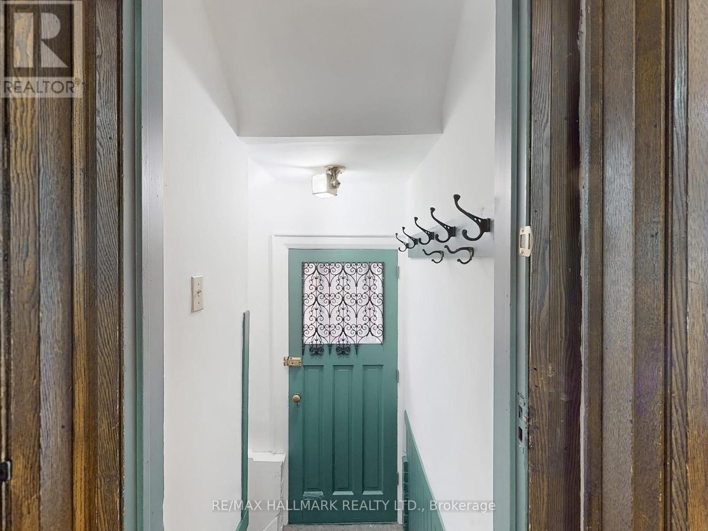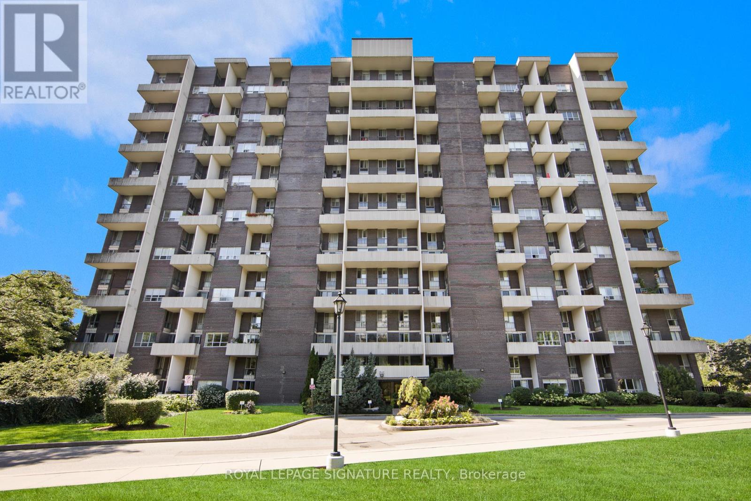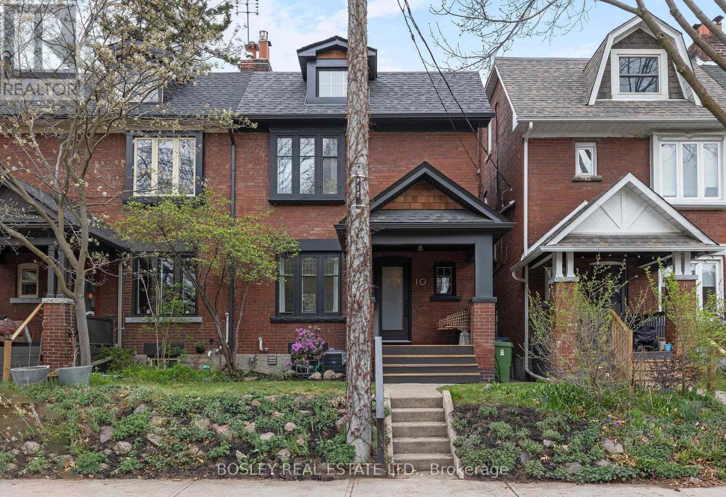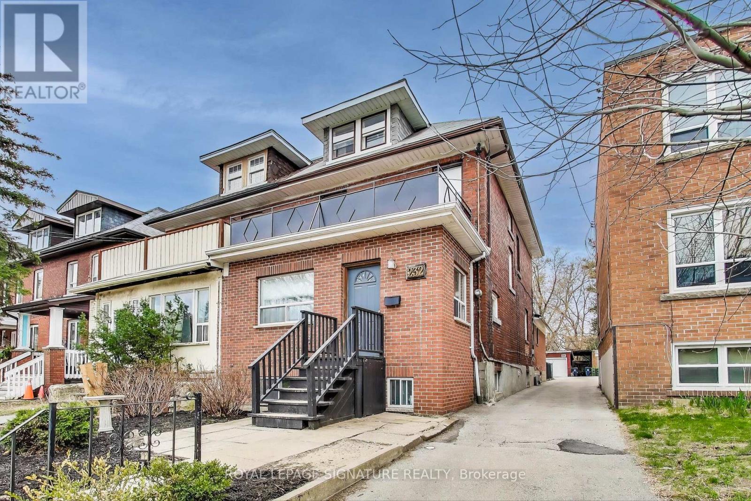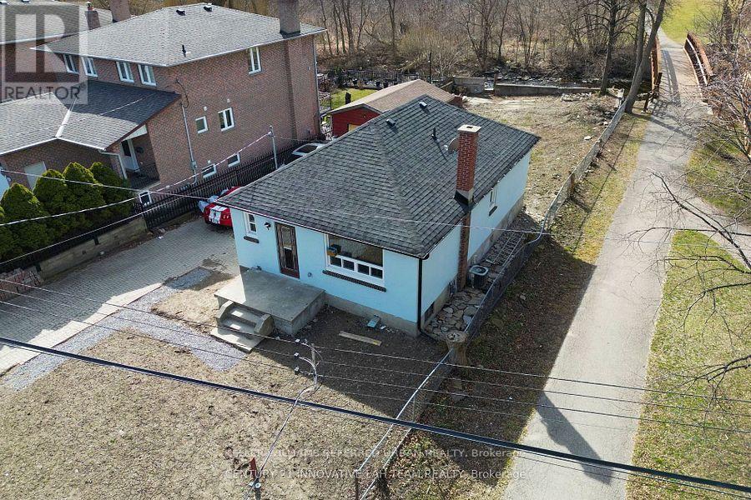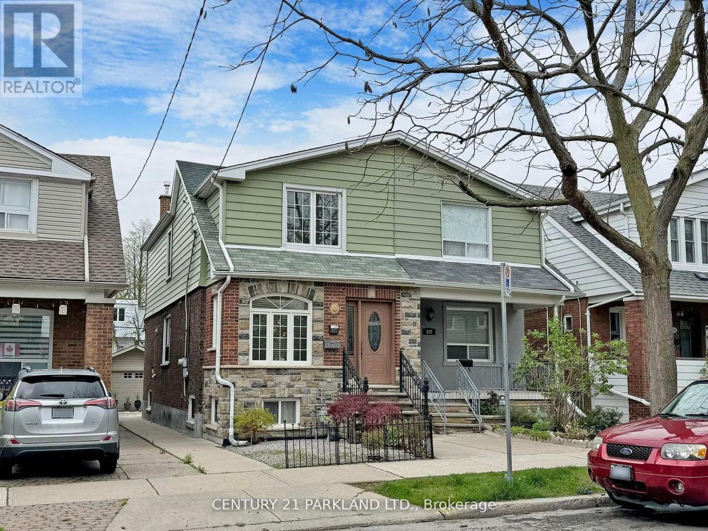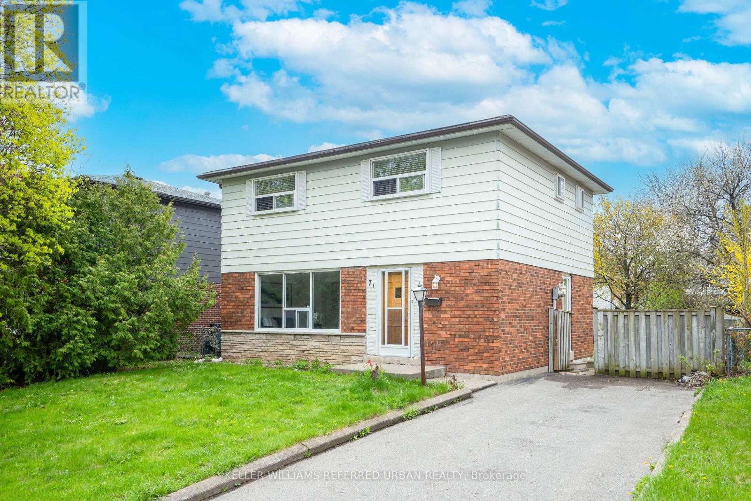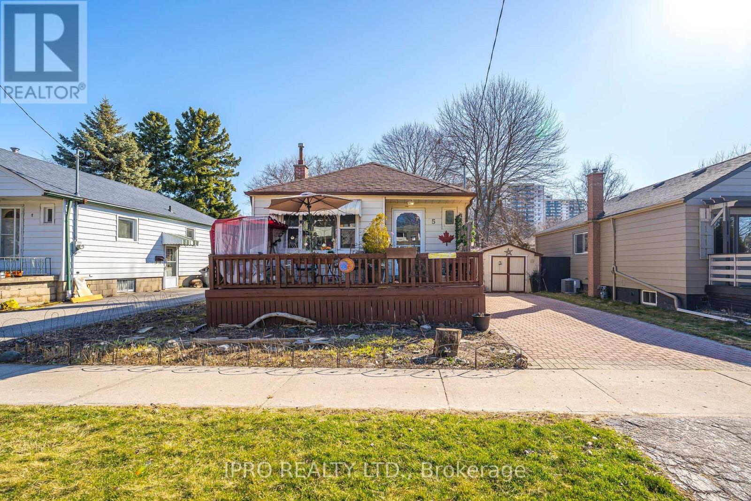4 Bedroom
4 Bathroom
2,000 - 2,500 ft2
Fireplace
Wall Unit
Hot Water Radiator Heat
$1,299,000
Welcome to 31 Robina Avenue Where Possibilities Are Endless!Located in the heart of vibrant Oakwood Village, this spacious and bright 3-storey detached home offers comfort, character, and convenience. Nestled in a walkable neighbourhood, youre just steps from parks, transit, local shops, and a variety of restaurants everything you need is right at your doorstep.Step inside to find a welcoming enclosed front patio, perfect for enjoying your morning coffee. The main floor features a cozy living room with a fireplace, a separate family room, and hardwood floors throughout. With bathrooms on every level, this home is thoughtfully designed for family living or entertaining guests.Retreat to the third floor oasis, complete with its own private patio and sweeping views the perfect place to unwind at the end of the day.Youll fall in love with the warmth of this home and the strong sense of community in Oakwood Village. Come explore the lifestyle waiting for you at 31 Robina! (id:61483)
Property Details
|
MLS® Number
|
C12131997 |
|
Property Type
|
Single Family |
|
Neigbourhood
|
Oakwood Village |
|
Community Name
|
Oakwood Village |
|
Amenities Near By
|
Schools, Place Of Worship, Park, Public Transit |
|
Parking Space Total
|
1 |
Building
|
Bathroom Total
|
4 |
|
Bedrooms Above Ground
|
4 |
|
Bedrooms Total
|
4 |
|
Appliances
|
All, Dishwasher, Two Stoves, Two Refrigerators |
|
Basement Development
|
Unfinished |
|
Basement Type
|
N/a (unfinished) |
|
Construction Style Attachment
|
Detached |
|
Cooling Type
|
Wall Unit |
|
Exterior Finish
|
Brick |
|
Fireplace Present
|
Yes |
|
Flooring Type
|
Hardwood, Concrete, Ceramic |
|
Foundation Type
|
Brick |
|
Half Bath Total
|
1 |
|
Heating Fuel
|
Natural Gas |
|
Heating Type
|
Hot Water Radiator Heat |
|
Stories Total
|
3 |
|
Size Interior
|
2,000 - 2,500 Ft2 |
|
Type
|
House |
|
Utility Water
|
Municipal Water |
Parking
Land
|
Acreage
|
No |
|
Land Amenities
|
Schools, Place Of Worship, Park, Public Transit |
|
Sewer
|
Sanitary Sewer |
|
Size Depth
|
105 Ft |
|
Size Frontage
|
28 Ft |
|
Size Irregular
|
28 X 105 Ft |
|
Size Total Text
|
28 X 105 Ft |
Rooms
| Level |
Type |
Length |
Width |
Dimensions |
|
Second Level |
Bedroom |
10.1 m |
10.1 m |
10.1 m x 10.1 m |
|
Second Level |
Bedroom |
13.3 m |
9.1 m |
13.3 m x 9.1 m |
|
Second Level |
Bedroom |
12.11 m |
10 m |
12.11 m x 10 m |
|
Second Level |
Dining Room |
12.11 m |
10.1 m |
12.11 m x 10.1 m |
|
Second Level |
Kitchen |
9.5 m |
7.5 m |
9.5 m x 7.5 m |
|
Third Level |
Bedroom |
33.5 m |
20.6 m |
33.5 m x 20.6 m |
|
Basement |
Utility Room |
13 m |
20.9 m |
13 m x 20.9 m |
|
Basement |
Other |
12.8 m |
12.9 m |
12.8 m x 12.9 m |
|
Main Level |
Living Room |
18.11 m |
11.8 m |
18.11 m x 11.8 m |
|
Main Level |
Dining Room |
12.9 m |
9.5 m |
12.9 m x 9.5 m |
|
Main Level |
Den |
20.6 m |
11.8 m |
20.6 m x 11.8 m |
|
Main Level |
Kitchen |
9.5 m |
7.5 m |
9.5 m x 7.5 m |
https://www.realtor.ca/real-estate/28276696/31-robina-avenue-toronto-oakwood-village-oakwood-village











