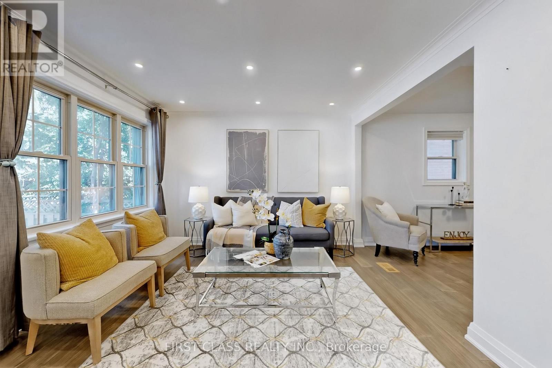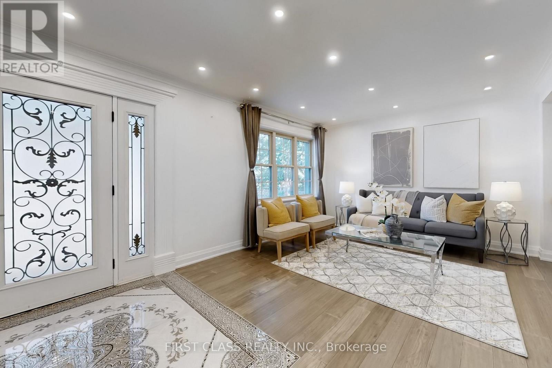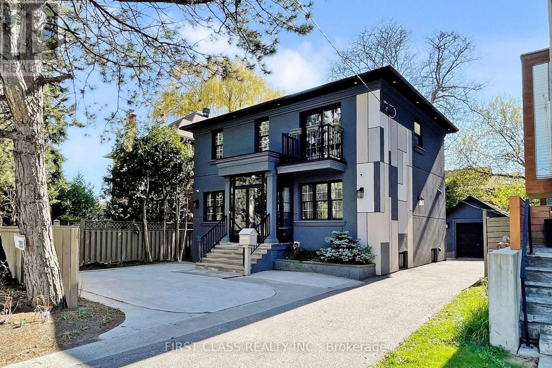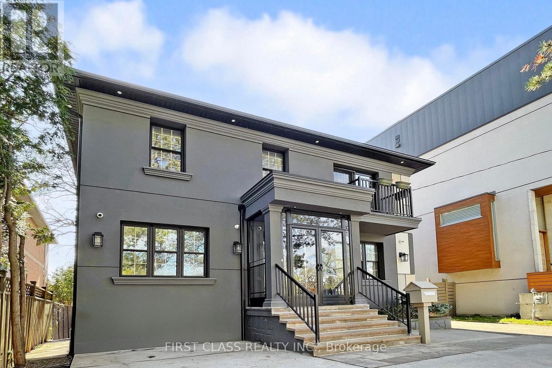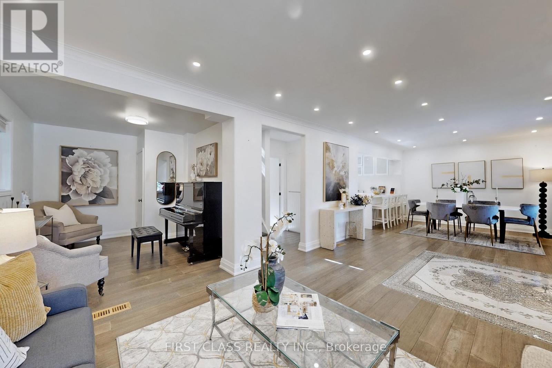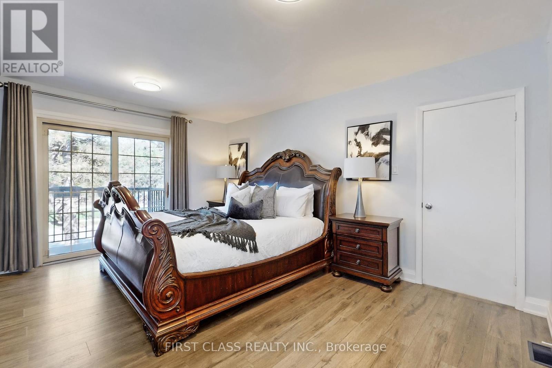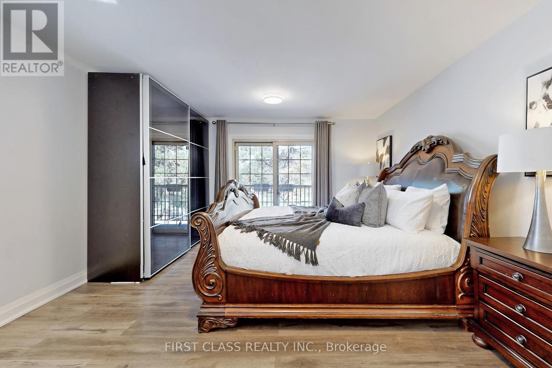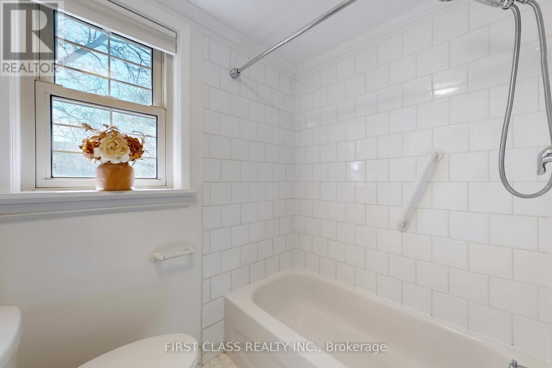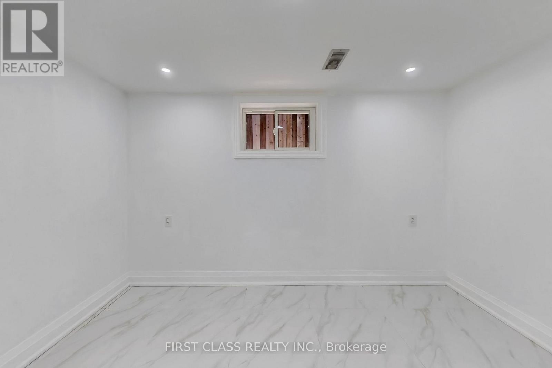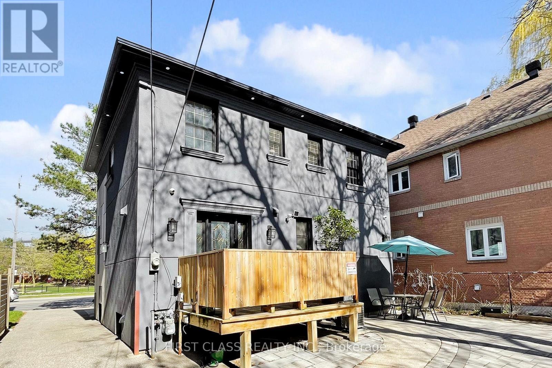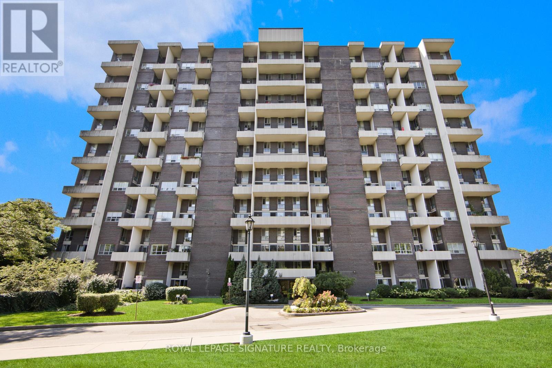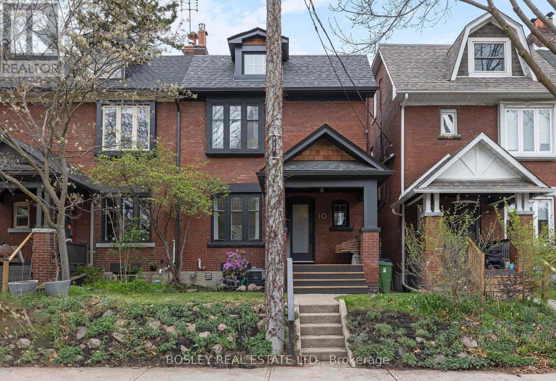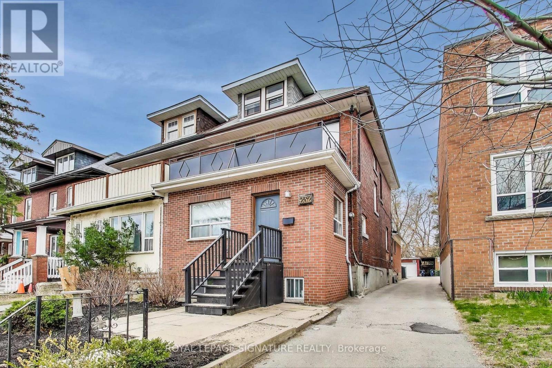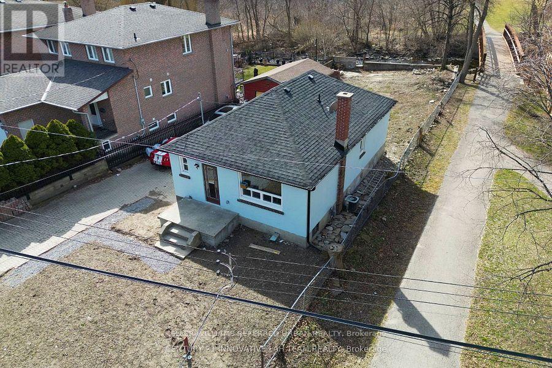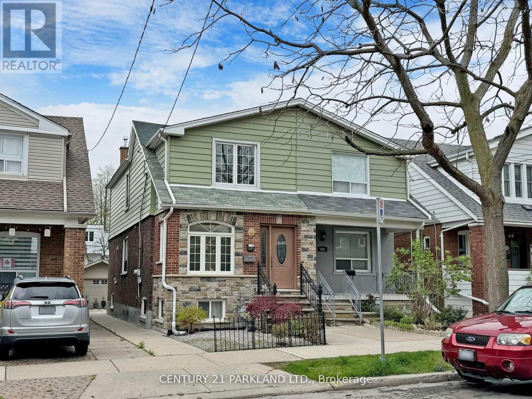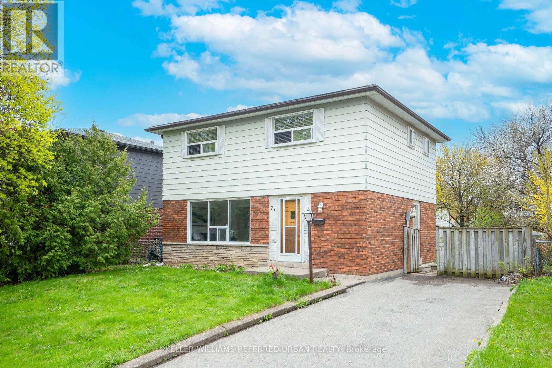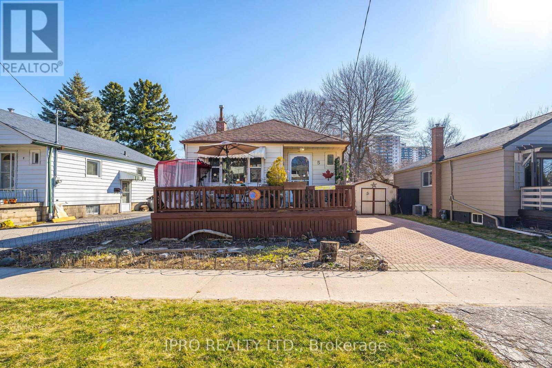2950 Bayview Avenue Toronto, Ontario M2N 5K6
$2,488,000
A Great Opportunity For Developers & Investors To Build 2 Detached Homes! Amazing 2-storey detached home in the highly sought-after Willowdale East community, located in the prestigious Earl Haig Secondary School zone. This beautifully upgraded 3+2 bedroom, 5 bathroom home sits on a premium 44x118 ft lot, features a spacious open-concept layout, upgraded kitchen with granite countertop, gas stove ,renovated bathrooms, pot lights, elegant oak staircase, and flat ceilings on both the main and basement levels. fully finished basement with 2 bedrooms and a separate entrance . Enjoy a fenced front and backyard with interlock, west exposure, and a walk-out from the kitchen to deck . 5-minute walk to Bayview Subway Station and Bayview Village Mall, YMCA, easy access to top-rated schools, restaurants, library, shopping and Hwy 401. (id:61483)
Open House
This property has open houses!
2:00 pm
Ends at:4:00 pm
2:00 pm
Ends at:4:00 pm
Property Details
| MLS® Number | C12132407 |
| Property Type | Single Family |
| Neigbourhood | Bayview Village |
| Community Name | Willowdale East |
| Amenities Near By | Place Of Worship, Public Transit, Schools |
| Features | Carpet Free |
| Parking Space Total | 6 |
Building
| Bathroom Total | 5 |
| Bedrooms Above Ground | 4 |
| Bedrooms Below Ground | 2 |
| Bedrooms Total | 6 |
| Appliances | Dishwasher, Dryer, Stove, Two Washers, Two Refrigerators |
| Basement Development | Finished |
| Basement Features | Separate Entrance |
| Basement Type | N/a (finished) |
| Construction Style Attachment | Detached |
| Cooling Type | Central Air Conditioning |
| Exterior Finish | Stucco |
| Flooring Type | Porcelain Tile |
| Foundation Type | Unknown |
| Half Bath Total | 1 |
| Heating Fuel | Natural Gas |
| Heating Type | Forced Air |
| Stories Total | 2 |
| Size Interior | 1,500 - 2,000 Ft2 |
| Type | House |
| Utility Water | Municipal Water |
Parking
| Detached Garage | |
| Garage |
Land
| Acreage | No |
| Land Amenities | Place Of Worship, Public Transit, Schools |
| Sewer | Sanitary Sewer |
| Size Depth | 118 Ft |
| Size Frontage | 44 Ft |
| Size Irregular | 44 X 118 Ft |
| Size Total Text | 44 X 118 Ft |
| Zoning Description | Residential |
Rooms
| Level | Type | Length | Width | Dimensions |
|---|
Contact Us
Contact us for more information
