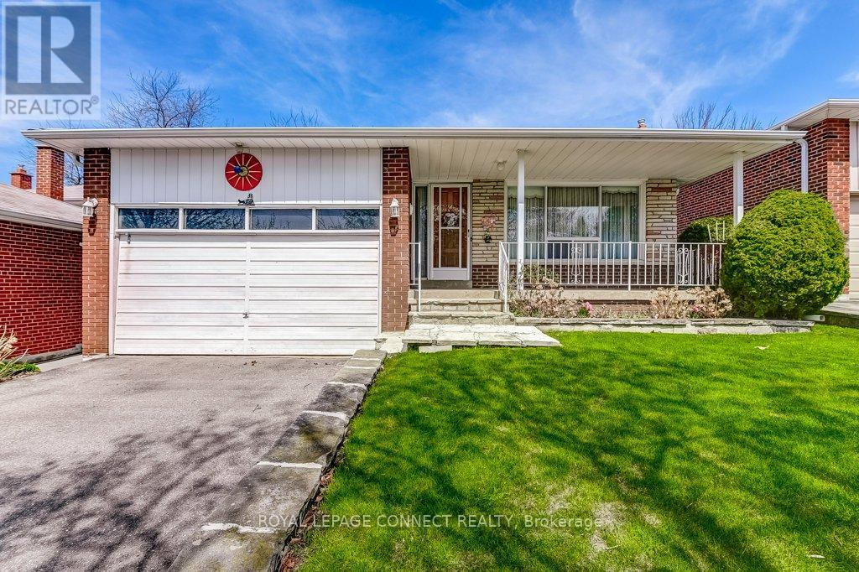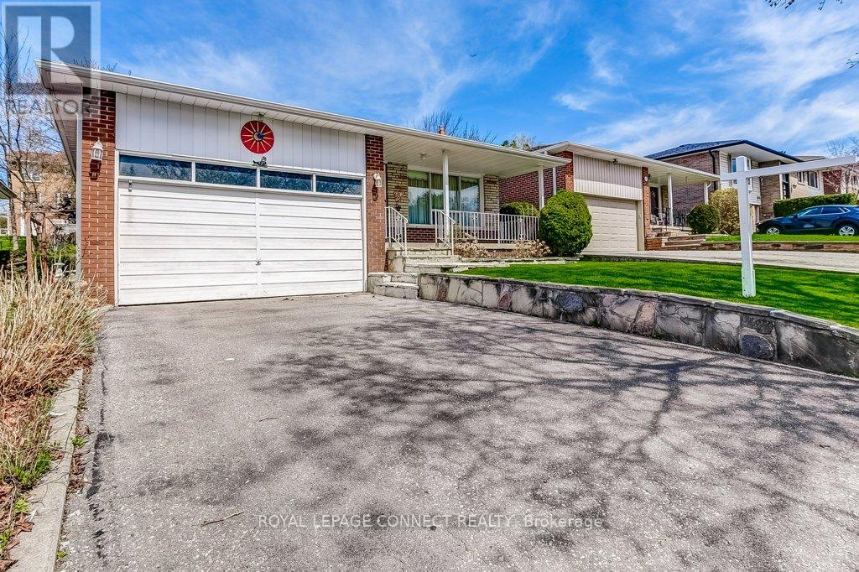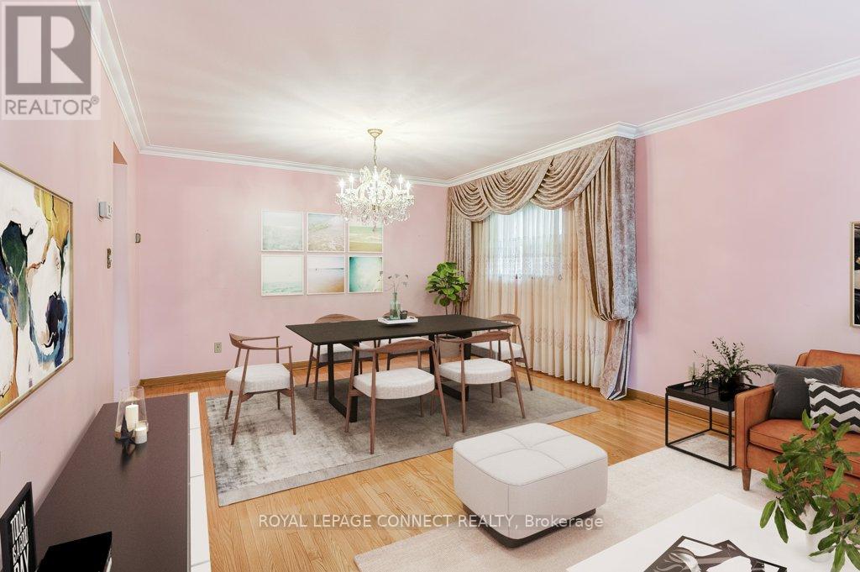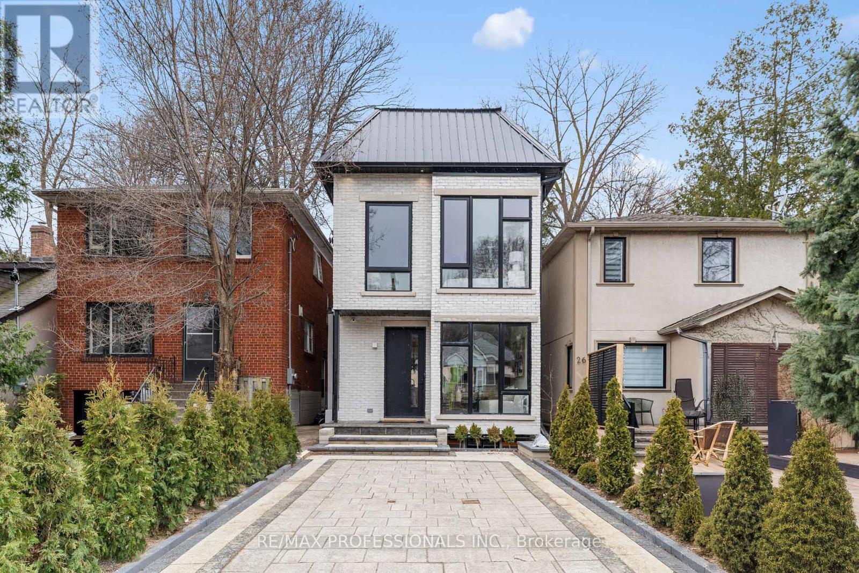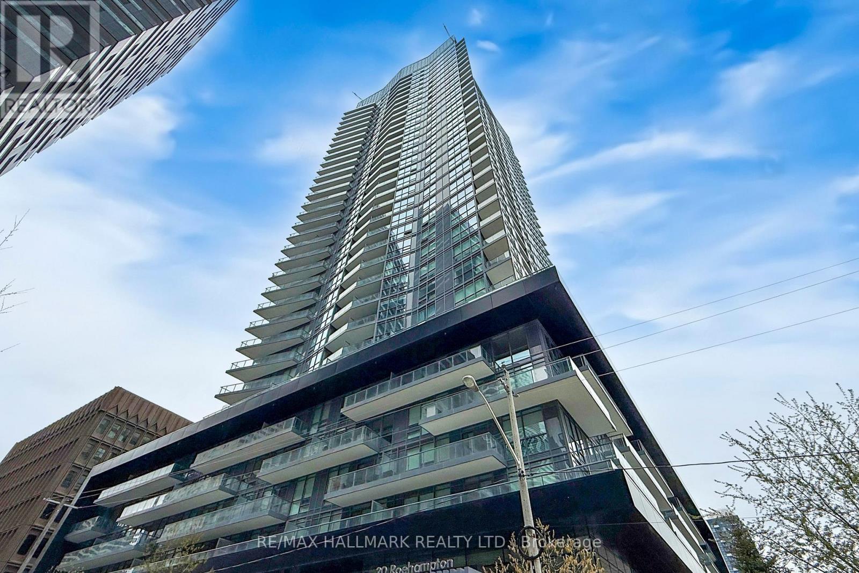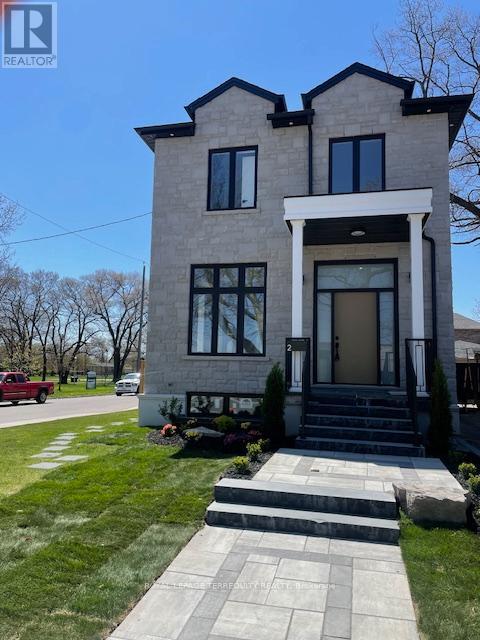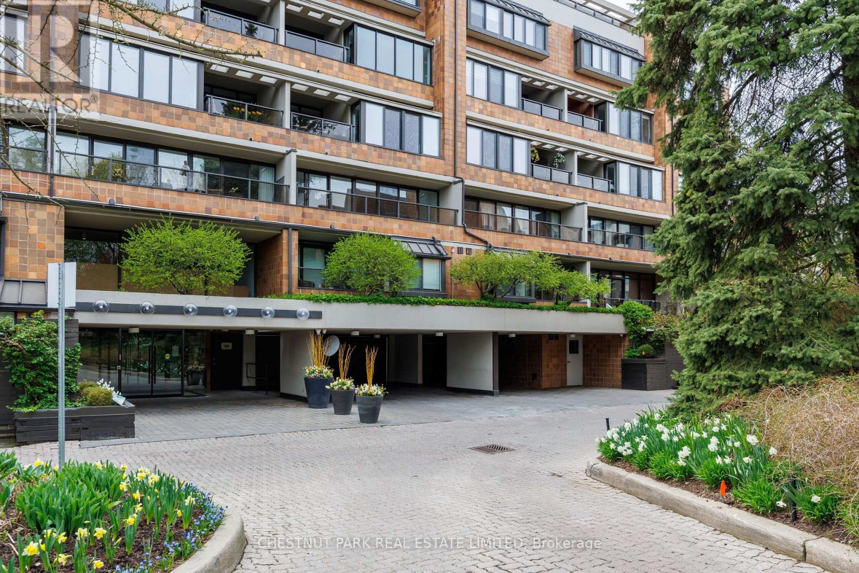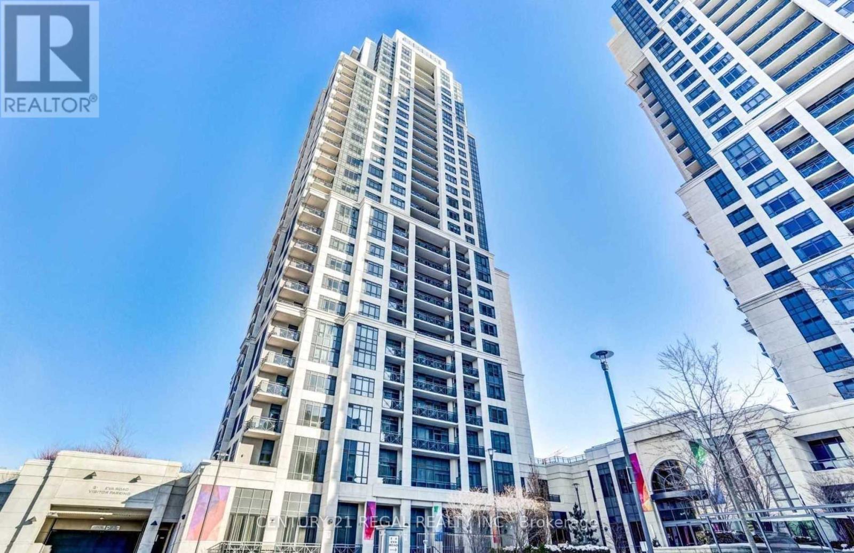38 Angora Street Toronto, Ontario M1G 1L7
$900,000
A rare opportunity awaits! Located on a quiet, family friendly street in a prime Scarborough neighbourhood, this solid 3-bedroom brick bungalow offers generous space, great layout, and untapped potential, whether you're moving in, investing, or planning a future renovation. The main floor features a bright living/dining area with hardwood floors throughout. There's an eat-in kitchen with plenty of cabinetry, three comfortable bedrooms, and a 4-piece bathroom full of vintage charm to complete the upper level. Downstairs, a separate entrance leads to a full basement with a second kitchen, a 3-piece bathroom, spacious rec room with stone fireplace, and a large family room with a cozy retro bar ideal for multi-generational living or future rental income. A rare double garage with a private driveway offers exceptional value in this mature neighbourhood. Enjoy outdoor space with a backyard garden and grapevine-covered patio. Conveniently located close to schools, TTC, GO Transit, and minutes to Hwy 401this is a smart move in a great community with everything close by. (id:61483)
Open House
This property has open houses!
2:00 pm
Ends at:3:30 pm
Property Details
| MLS® Number | E12128386 |
| Property Type | Single Family |
| Neigbourhood | Scarborough |
| Community Name | Woburn |
| Amenities Near By | Hospital, Public Transit, Schools |
| Parking Space Total | 4 |
| Structure | Porch |
Building
| Bathroom Total | 2 |
| Bedrooms Above Ground | 3 |
| Bedrooms Total | 3 |
| Age | 51 To 99 Years |
| Amenities | Fireplace(s) |
| Appliances | All, Window Coverings |
| Architectural Style | Bungalow |
| Basement Development | Finished |
| Basement Features | Separate Entrance |
| Basement Type | N/a (finished) |
| Construction Style Attachment | Detached |
| Cooling Type | Central Air Conditioning |
| Exterior Finish | Brick |
| Fireplace Present | Yes |
| Flooring Type | Tile, Hardwood, Vinyl, Carpeted |
| Foundation Type | Unknown |
| Heating Fuel | Natural Gas |
| Heating Type | Forced Air |
| Stories Total | 1 |
| Size Interior | 1,100 - 1,500 Ft2 |
| Type | House |
| Utility Water | Municipal Water |
Parking
| Attached Garage | |
| Garage |
Land
| Acreage | No |
| Land Amenities | Hospital, Public Transit, Schools |
| Sewer | Sanitary Sewer |
| Size Depth | 116 Ft ,10 In |
| Size Frontage | 45 Ft |
| Size Irregular | 45 X 116.9 Ft |
| Size Total Text | 45 X 116.9 Ft |
Rooms
| Level | Type | Length | Width | Dimensions |
|---|---|---|---|---|
| Basement | Utility Room | 5.28 m | 2.86 m | 5.28 m x 2.86 m |
| Basement | Kitchen | 3.75 m | 3.39 m | 3.75 m x 3.39 m |
| Basement | Family Room | 8.02 m | 3.73 m | 8.02 m x 3.73 m |
| Basement | Recreational, Games Room | 5.12 m | 7.05 m | 5.12 m x 7.05 m |
| Ground Level | Kitchen | 2.86 m | 2.86 m | 2.86 m x 2.86 m |
| Ground Level | Eating Area | 2.3 m | 2.86 m | 2.3 m x 2.86 m |
| Ground Level | Living Room | 3.97 m | 7.86 m | 3.97 m x 7.86 m |
| Ground Level | Dining Room | 3.97 m | 7.86 m | 3.97 m x 7.86 m |
| Ground Level | Primary Bedroom | 4.39 m | 3.59 m | 4.39 m x 3.59 m |
| Ground Level | Bedroom 2 | 3.31 m | 3.04 m | 3.31 m x 3.04 m |
| Ground Level | Bedroom 3 | 3.75 m | 3.29 m | 3.75 m x 3.29 m |
https://www.realtor.ca/real-estate/28268787/38-angora-street-toronto-woburn-woburn
Contact Us
Contact us for more information
