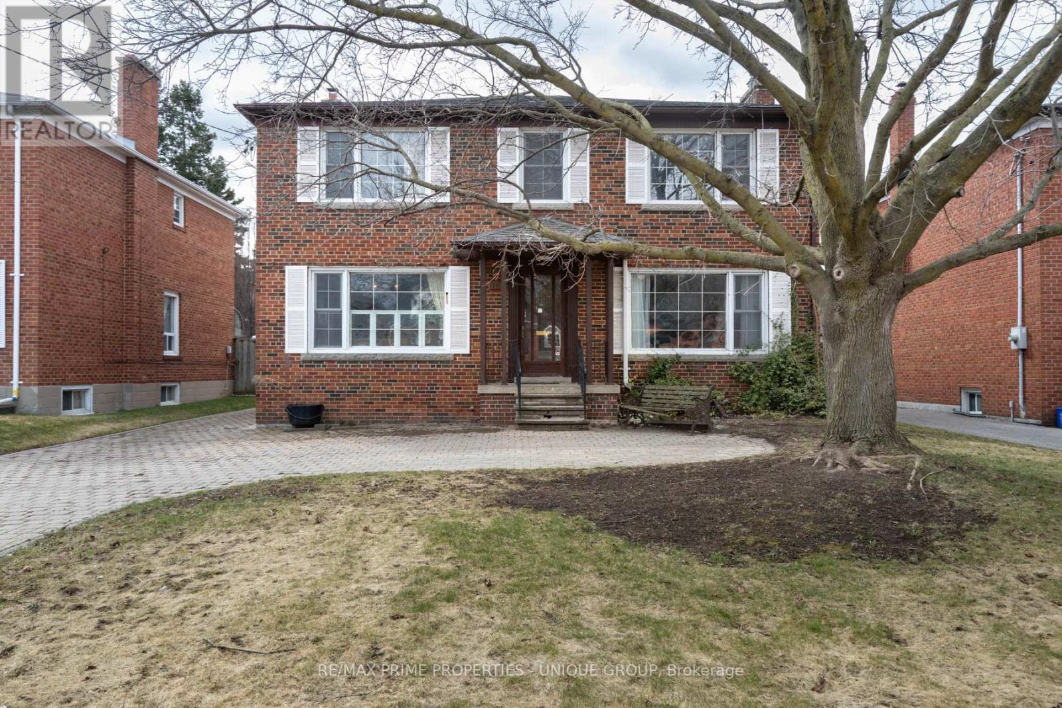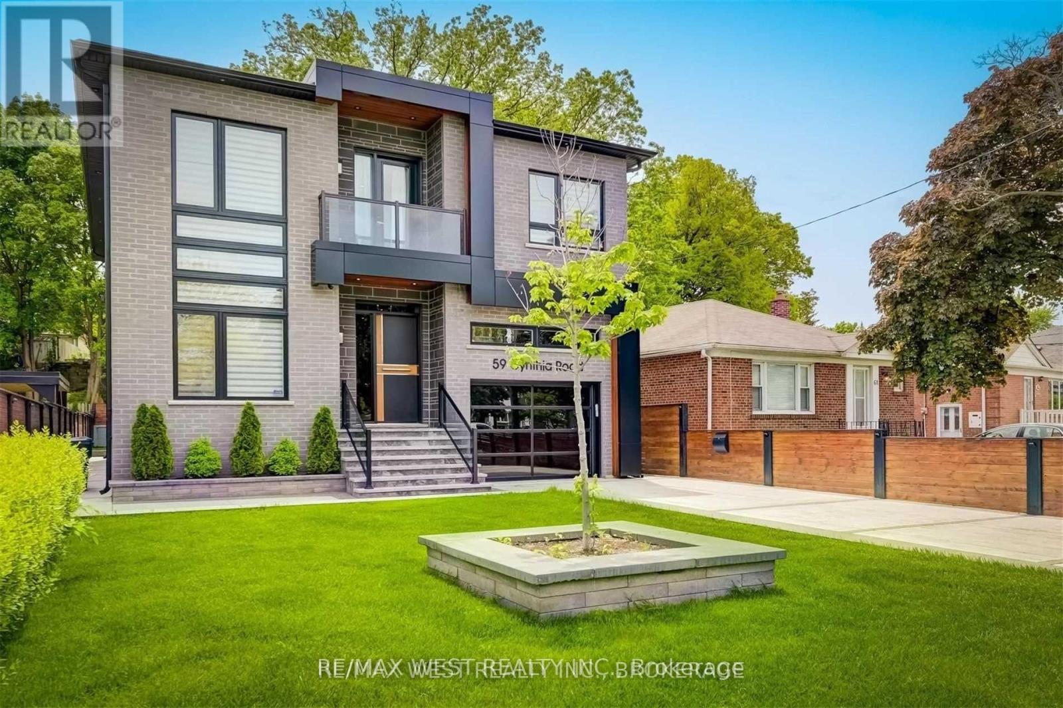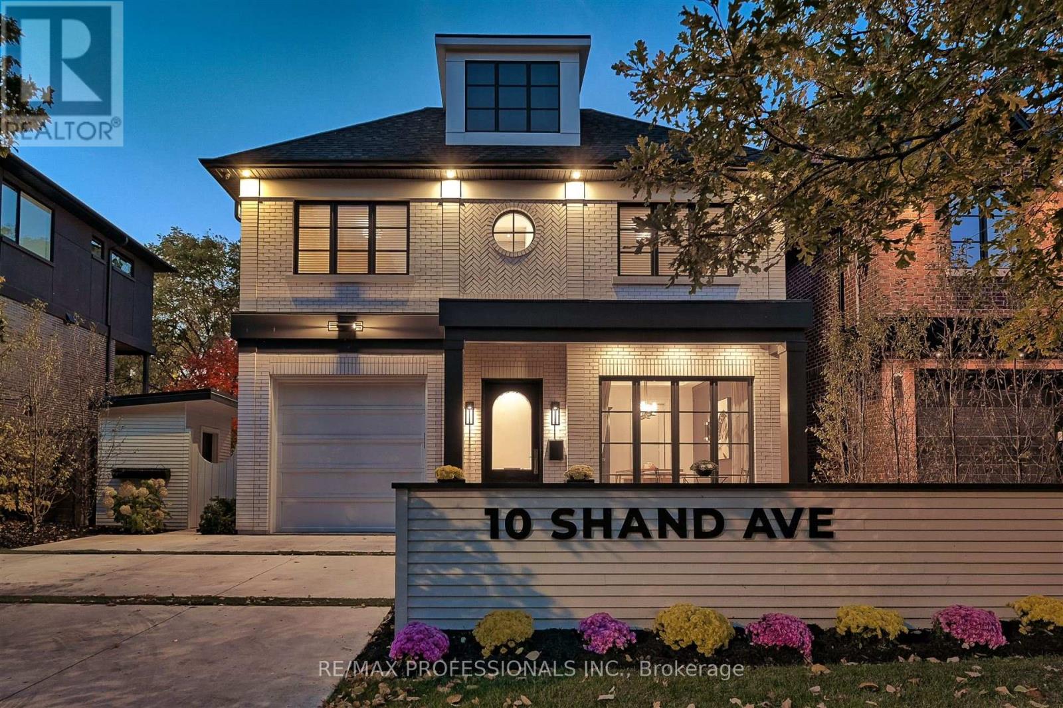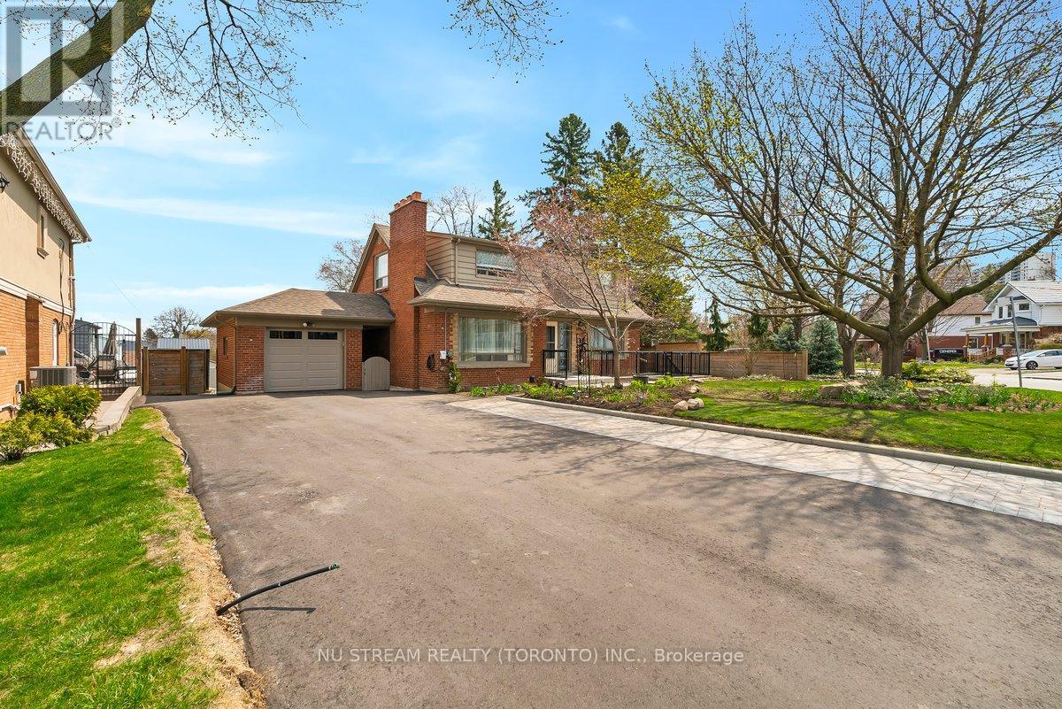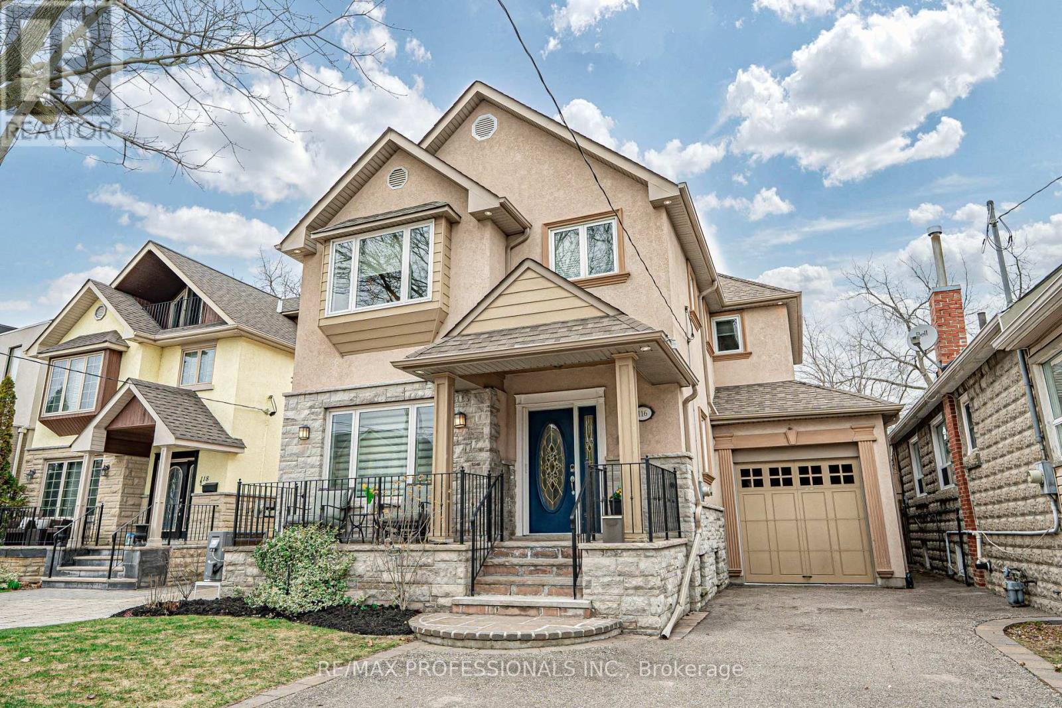3 Bedroom
2 Bathroom
1,100 - 1,500 ft2
Central Air Conditioning
Forced Air
$1,388,000
A whimsical 3 bedroom home with an extra long single garage approx. 40' 6" x 10' 4" (12.34m x 3.20m) on a 40' x 140' flat lot. Convert the garage to a studio, a workshop or use it for storage or a place to store your classic car or store motorcycles. This home has a separate entrance to the finished basement which may be converted into a possible in-law suite. Main floor bedroom or use as an office. Well-apportioned large kitchen with breakfast bar. Close to downtown, the lake, trails, parks and all the local amenities. Possible opportunity to construct an addition over existing kitchen for additional 2nd floor ensuite bedroom and bath? Plenty of additional storage space/areas in basement. Love this home as-is or add your personal touches and style. Don't hesitate to book your showing of this wonderful property with great family vibes and energy. It's a happy home for these owners. (id:61483)
Property Details
|
MLS® Number
|
W12123207 |
|
Property Type
|
Single Family |
|
Neigbourhood
|
Stonegate-Queensway |
|
Community Name
|
Stonegate-Queensway |
|
Amenities Near By
|
Public Transit, Place Of Worship |
|
Features
|
Level Lot |
|
Parking Space Total
|
8 |
Building
|
Bathroom Total
|
2 |
|
Bedrooms Above Ground
|
3 |
|
Bedrooms Total
|
3 |
|
Appliances
|
Water Heater, Dishwasher, Oven, Stove, Refrigerator |
|
Basement Development
|
Finished |
|
Basement Features
|
Separate Entrance |
|
Basement Type
|
N/a (finished) |
|
Construction Style Attachment
|
Detached |
|
Cooling Type
|
Central Air Conditioning |
|
Exterior Finish
|
Brick Veneer, Aluminum Siding |
|
Flooring Type
|
Hardwood, Carpeted |
|
Foundation Type
|
Block |
|
Heating Fuel
|
Natural Gas |
|
Heating Type
|
Forced Air |
|
Stories Total
|
2 |
|
Size Interior
|
1,100 - 1,500 Ft2 |
|
Type
|
House |
|
Utility Water
|
Municipal Water |
Parking
Land
|
Acreage
|
No |
|
Land Amenities
|
Public Transit, Place Of Worship |
|
Sewer
|
Sanitary Sewer |
|
Size Depth
|
140 Ft |
|
Size Frontage
|
40 Ft |
|
Size Irregular
|
40 X 140 Ft |
|
Size Total Text
|
40 X 140 Ft |
|
Zoning Description
|
Rd (f13.5; A510; D0.45) |
Rooms
| Level |
Type |
Length |
Width |
Dimensions |
|
Second Level |
Bedroom 2 |
3.81 m |
2.89 m |
3.81 m x 2.89 m |
|
Second Level |
Bedroom 3 |
3.83 m |
2.87 m |
3.83 m x 2.87 m |
|
Basement |
Recreational, Games Room |
7.62 m |
3.98 m |
7.62 m x 3.98 m |
|
Basement |
Laundry Room |
5.79 m |
3.39 m |
5.79 m x 3.39 m |
|
Main Level |
Kitchen |
3.1 m |
5.84 m |
3.1 m x 5.84 m |
|
Main Level |
Dining Room |
3.04 m |
2.74 m |
3.04 m x 2.74 m |
|
Main Level |
Living Room |
4.45 m |
3.37 m |
4.45 m x 3.37 m |
|
Main Level |
Bedroom |
3.62 m |
2.74 m |
3.62 m x 2.74 m |
|
Main Level |
Foyer |
1.93 m |
|
1.93 m x Measurements not available |
|
Main Level |
Mud Room |
1 m |
1 m |
1 m x 1 m |
https://www.realtor.ca/real-estate/28257879/36-frances-avenue-toronto-stonegate-queensway-stonegate-queensway




