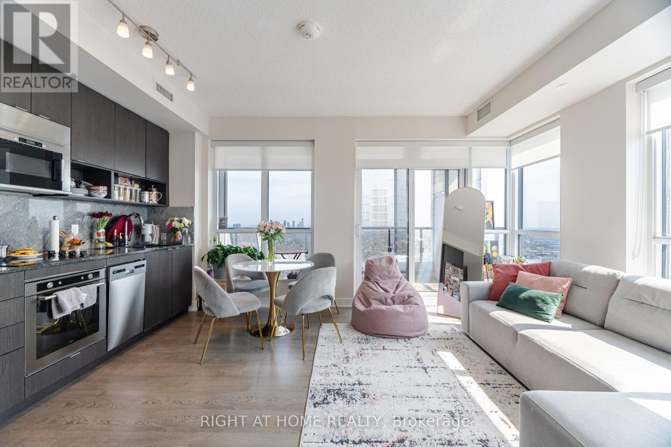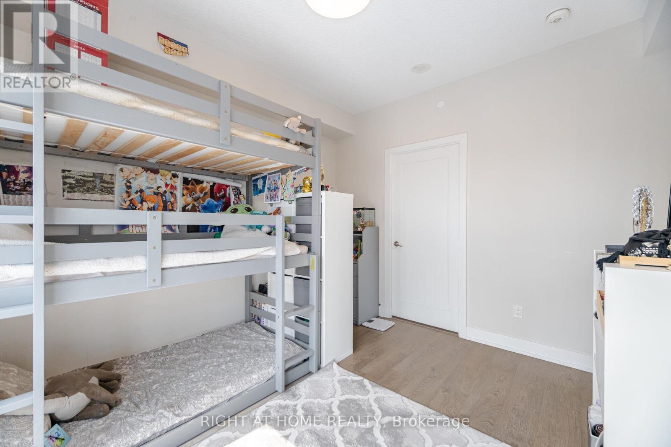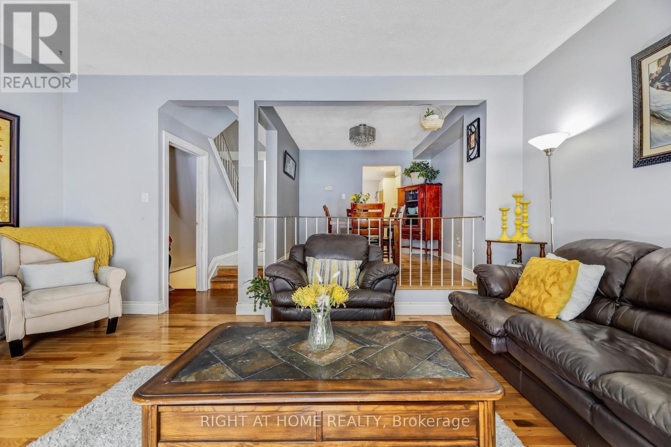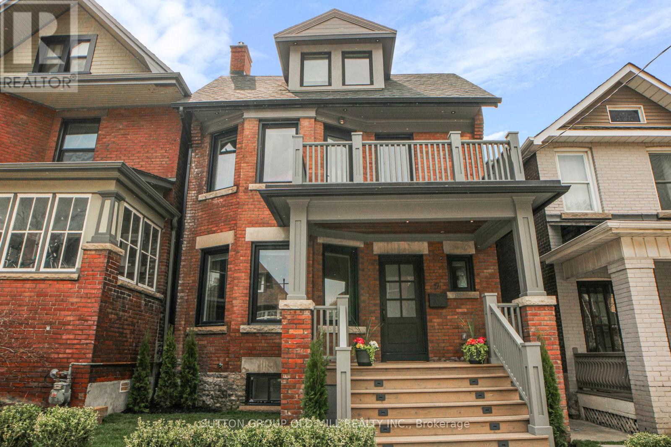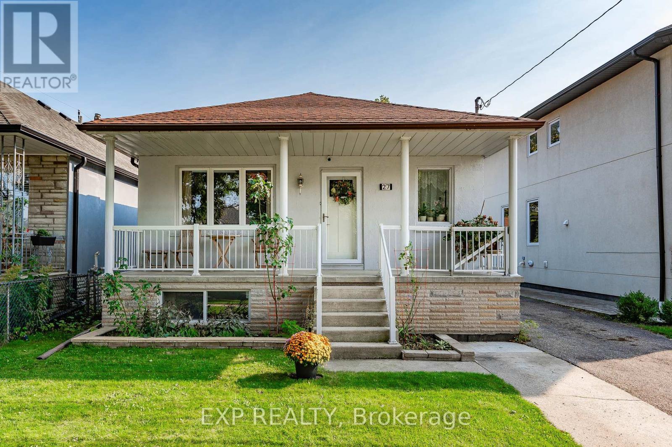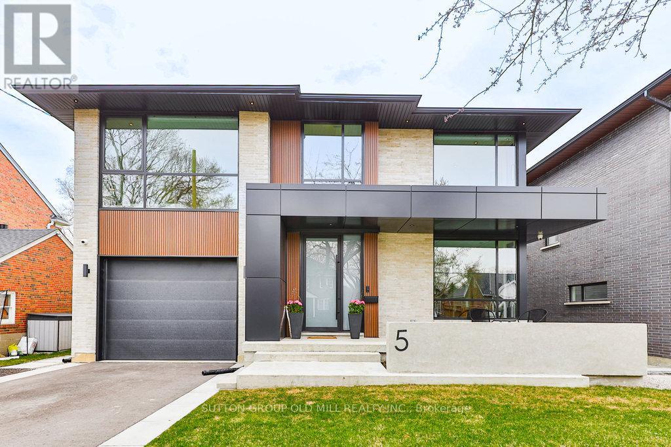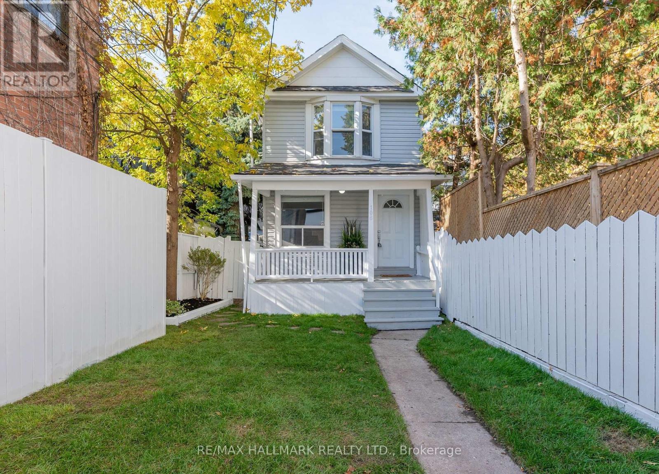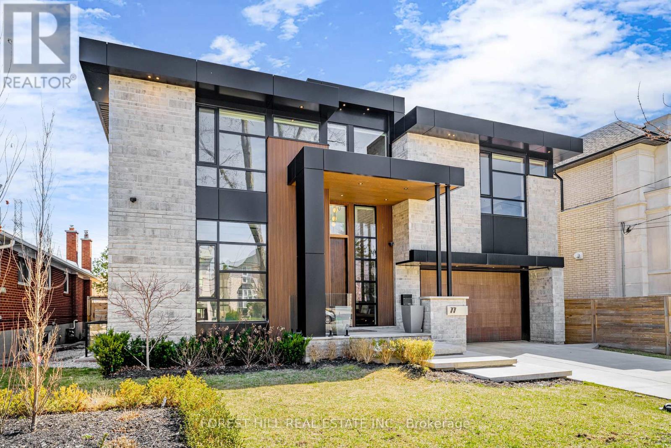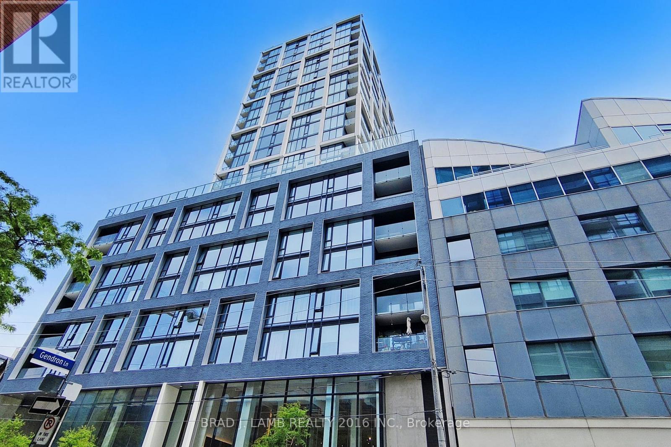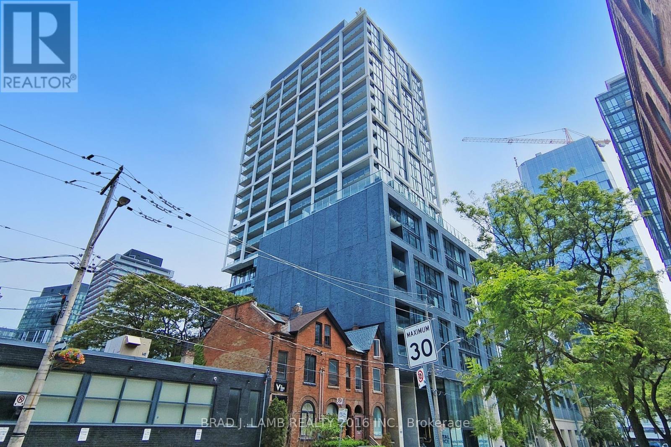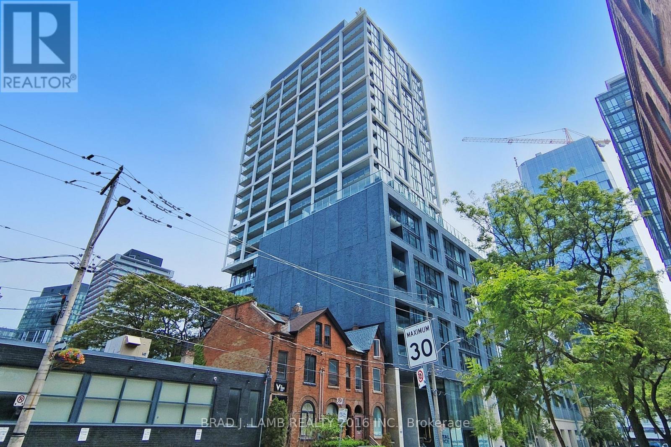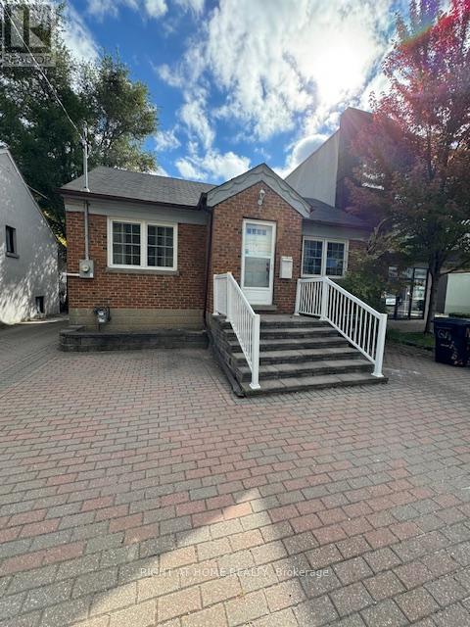3409 - 7 Mabelle Avenue Toronto, Ontario M9A 4X7
$715,000Maintenance, Common Area Maintenance, Insurance, Parking
$604 Monthly
Maintenance, Common Area Maintenance, Insurance, Parking
$604 MonthlyTridel Built "Islington Terrace" At Bloor & Islington. Phenomenal City & Lake Views From Every Room! Over 800Sf Of Functionality & Style - 2 Bedrooms Plus Separate Media/Office/Entertainment Area Plus 2 Full Washrooms. Parking & Locker. Open Modern Concept With Spacious Balcony. Larger 809 Sq Ft Corner Unit. Master Bd With Large Window, Laminate Flooring Throughout & Ensuite. Enjoy South & East With Unobstructed Open View In The Heart Of Islington City Centre. A Short Walk To Islington Subway, Shops & Restaurants. In The Heart Of Islington City Centre. (id:61483)
Property Details
| MLS® Number | W12114301 |
| Property Type | Single Family |
| Neigbourhood | Islington-City Centre West |
| Community Name | Islington-City Centre West |
| Community Features | Pet Restrictions |
| Features | Balcony |
| Parking Space Total | 1 |
Building
| Bathroom Total | 2 |
| Bedrooms Above Ground | 2 |
| Bedrooms Below Ground | 1 |
| Bedrooms Total | 3 |
| Age | 0 To 5 Years |
| Amenities | Storage - Locker |
| Appliances | Blinds, Dishwasher, Dryer, Microwave, Sauna, Stove, Washer, Refrigerator |
| Cooling Type | Central Air Conditioning |
| Exterior Finish | Concrete |
| Flooring Type | Laminate |
| Heating Fuel | Natural Gas |
| Heating Type | Forced Air |
| Size Interior | 800 - 899 Ft2 |
| Type | Apartment |
Parking
| Underground | |
| Garage |
Land
| Acreage | No |
Rooms
| Level | Type | Length | Width | Dimensions |
|---|---|---|---|---|
| Main Level | Living Room | 4.41 m | 4.34 m | 4.41 m x 4.34 m |
| Main Level | Dining Room | 4.41 m | 4.34 m | 4.41 m x 4.34 m |
| Main Level | Kitchen | 4.41 m | 4.34 m | 4.41 m x 4.34 m |
| Main Level | Primary Bedroom | 3.43 m | 3.05 m | 3.43 m x 3.05 m |
| Main Level | Bedroom | 3.2 m | 2.74 m | 3.2 m x 2.74 m |
| Main Level | Den | 1.7 m | 1.52 m | 1.7 m x 1.52 m |
Contact Us
Contact us for more information














