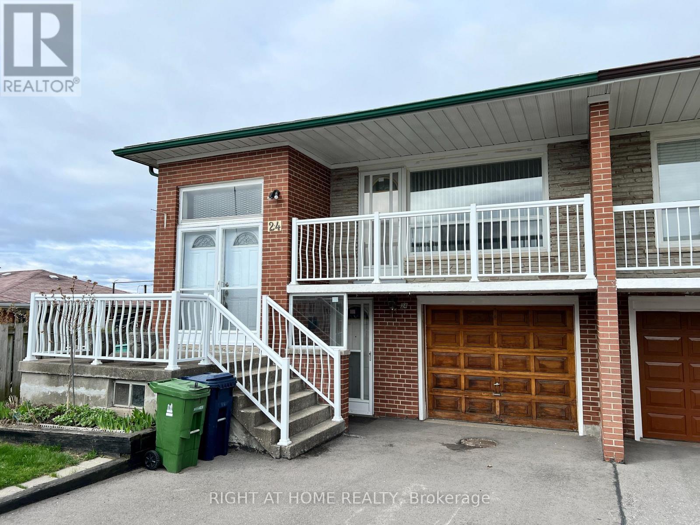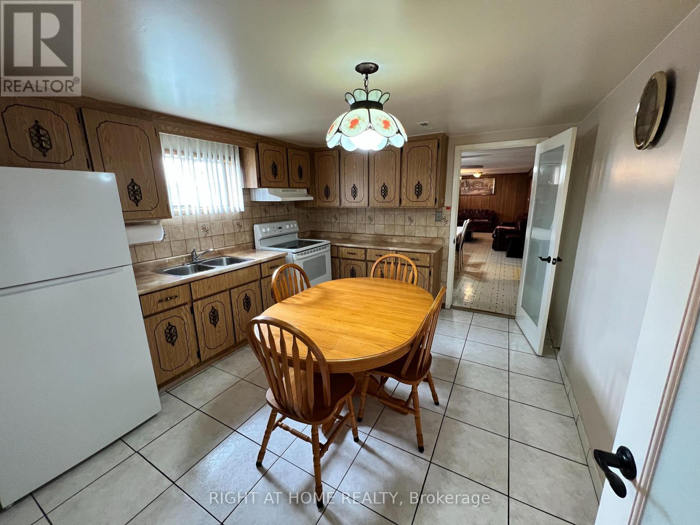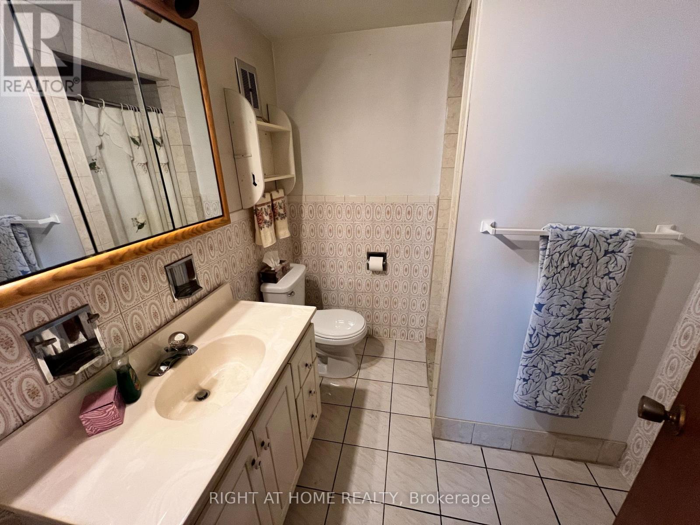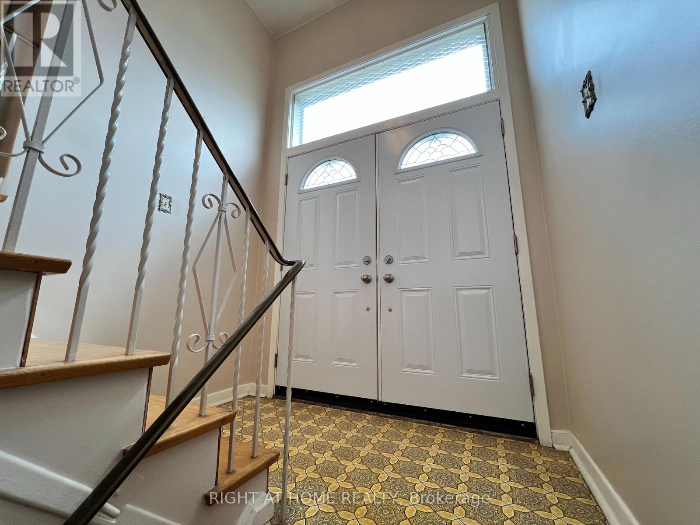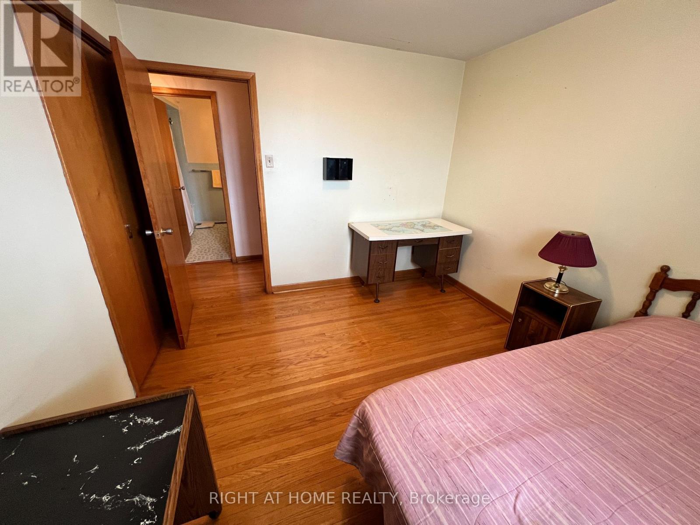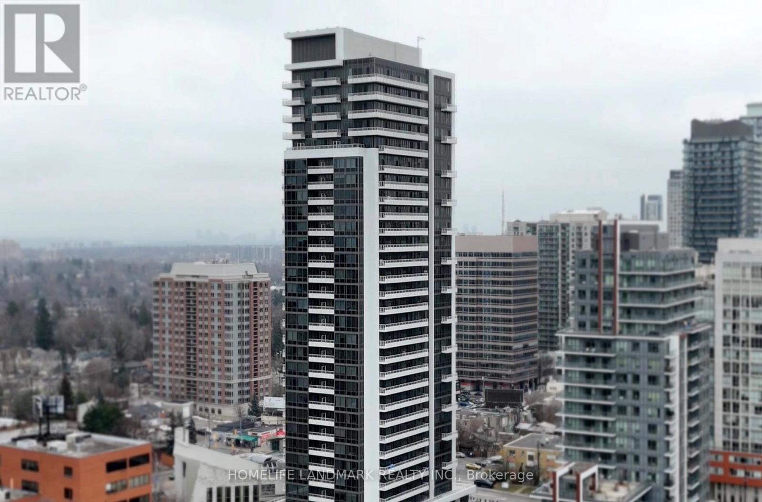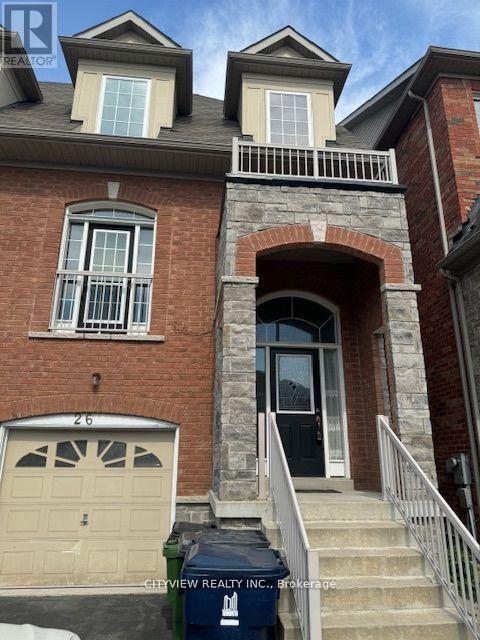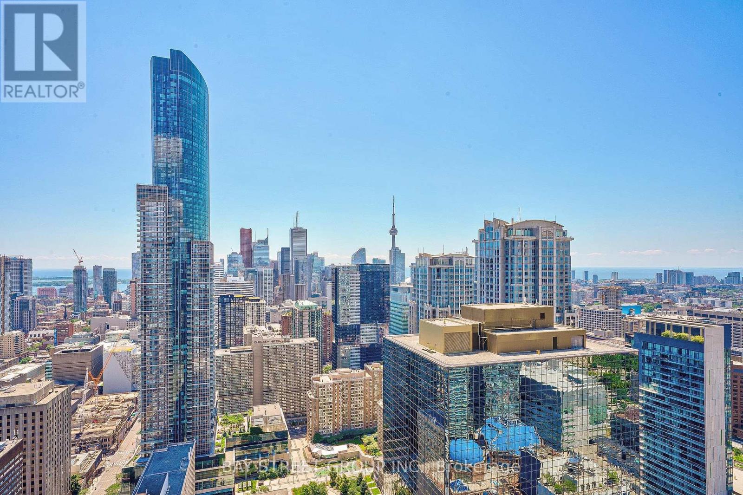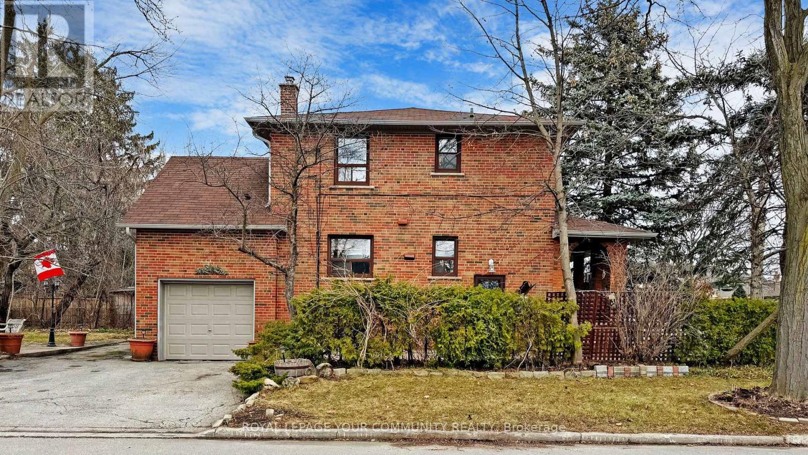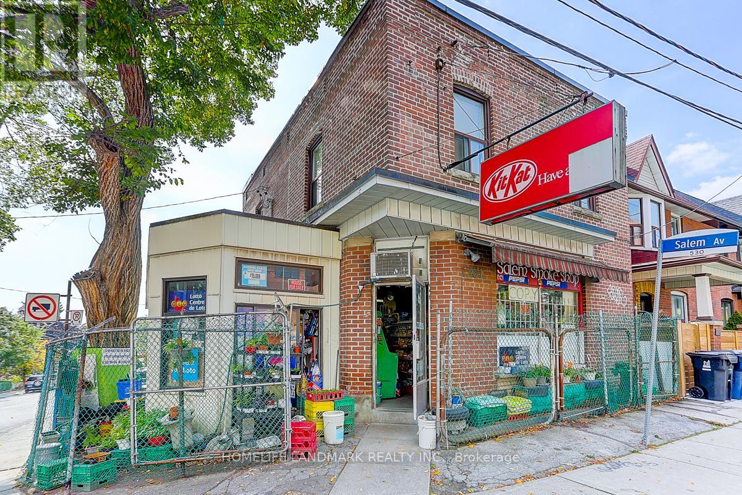3 Bedroom
2 Bathroom
1,100 - 1,500 ft2
Raised Bungalow
Fireplace
Central Air Conditioning
Forced Air
$874,888
Welcome to this charming and versatile three-bedroom, two-bathroom, 2 kitchen home. Lovingly maintained by the original owners, this home offers comfort, convenience, and incredible potential. The bright, open-concept upper level features elegant hardwood floors and a spacious living and dining area, highlighted by a large picture window and balcony that fills the space with natural light and captures the beauty of the outdoors. The sun-filled kitchen offers generous cabinetry, ample counter space, and an adjoining breakfast area perfect for casual meals or your morning coffee. The lower level, accessible through a separate street-level entrance, adds even more flexibility with a second kitchen, a newly renovated three-piece bathroom, a large recreation room with a classic stone fireplace, and a rear storage room that many neighbors have converted into a main floor bedroom. There's also a laundry area, a cold cellar, and additional storage space. With above-grade windows and a rear walkout, the lower level is ideal for a potential in-law suite or rental income. The property is being sold "as-is, where is", and as such offers an exciting opportunity to personalize and add value, while the price reflects its tremendous potential. (id:61483)
Property Details
|
MLS® Number
|
W12111267 |
|
Property Type
|
Single Family |
|
Neigbourhood
|
Glenfield-Jane Heights |
|
Community Name
|
Glenfield-Jane Heights |
|
Parking Space Total
|
4 |
Building
|
Bathroom Total
|
2 |
|
Bedrooms Above Ground
|
3 |
|
Bedrooms Total
|
3 |
|
Amenities
|
Fireplace(s) |
|
Appliances
|
Furniture, Window Coverings |
|
Architectural Style
|
Raised Bungalow |
|
Basement Features
|
Separate Entrance, Walk Out |
|
Basement Type
|
N/a |
|
Construction Style Attachment
|
Semi-detached |
|
Cooling Type
|
Central Air Conditioning |
|
Exterior Finish
|
Brick |
|
Fireplace Present
|
Yes |
|
Foundation Type
|
Block |
|
Heating Fuel
|
Natural Gas |
|
Heating Type
|
Forced Air |
|
Stories Total
|
1 |
|
Size Interior
|
1,100 - 1,500 Ft2 |
|
Type
|
House |
|
Utility Water
|
Municipal Water |
Parking
Land
|
Acreage
|
No |
|
Sewer
|
Sanitary Sewer |
|
Size Depth
|
134 Ft ,4 In |
|
Size Frontage
|
30 Ft ,2 In |
|
Size Irregular
|
30.2 X 134.4 Ft |
|
Size Total Text
|
30.2 X 134.4 Ft |
https://www.realtor.ca/real-estate/28231609/24-paradelle-crescent-toronto-glenfield-jane-heights-glenfield-jane-heights

