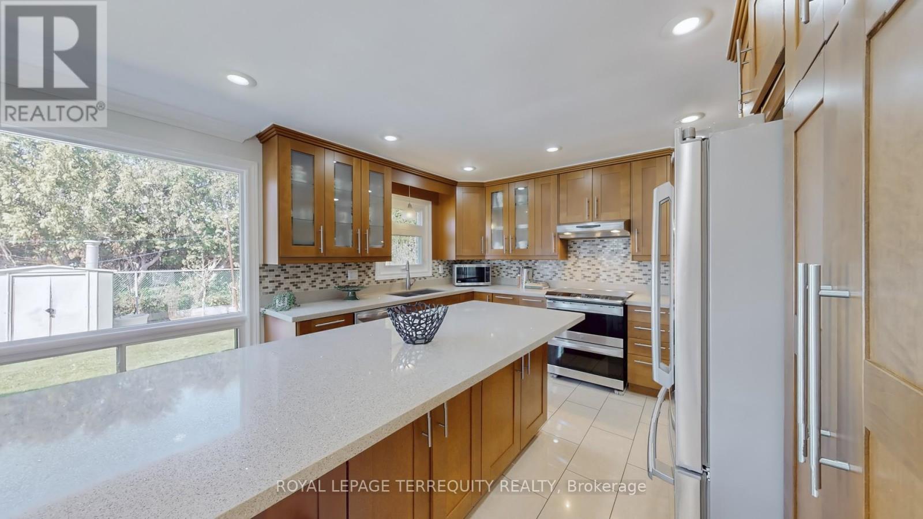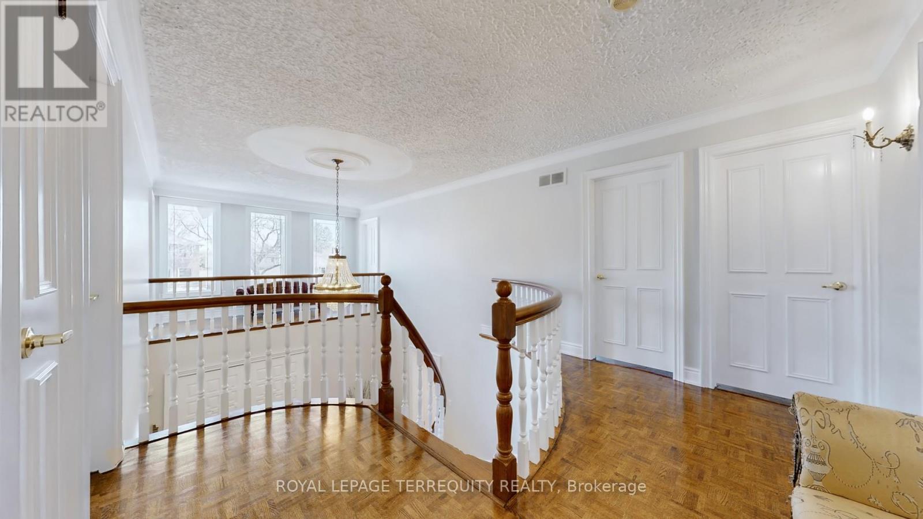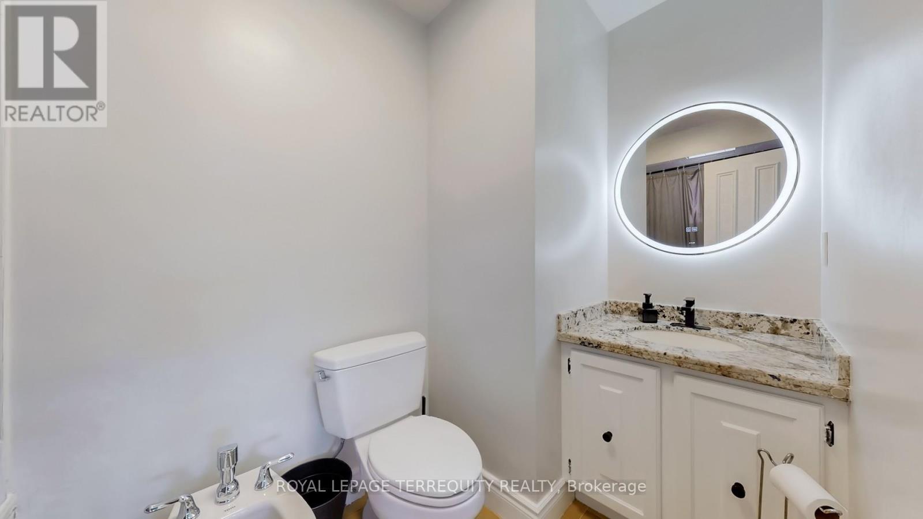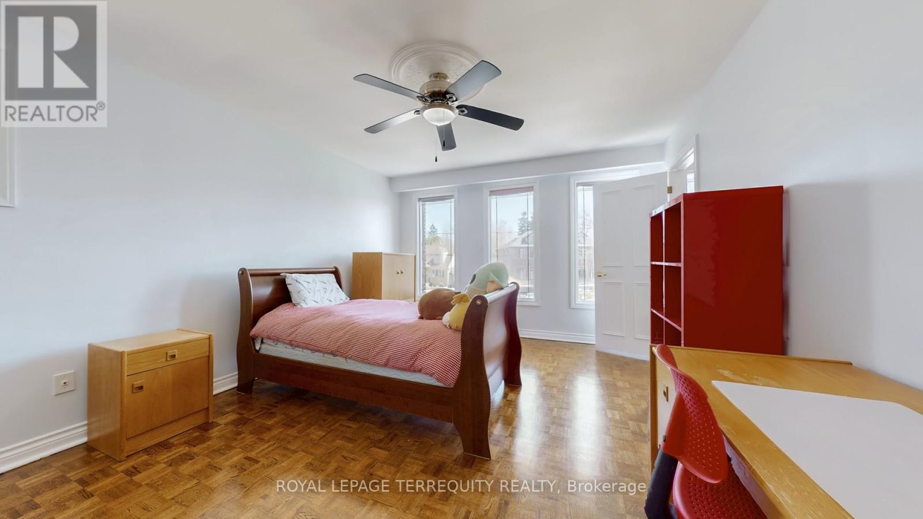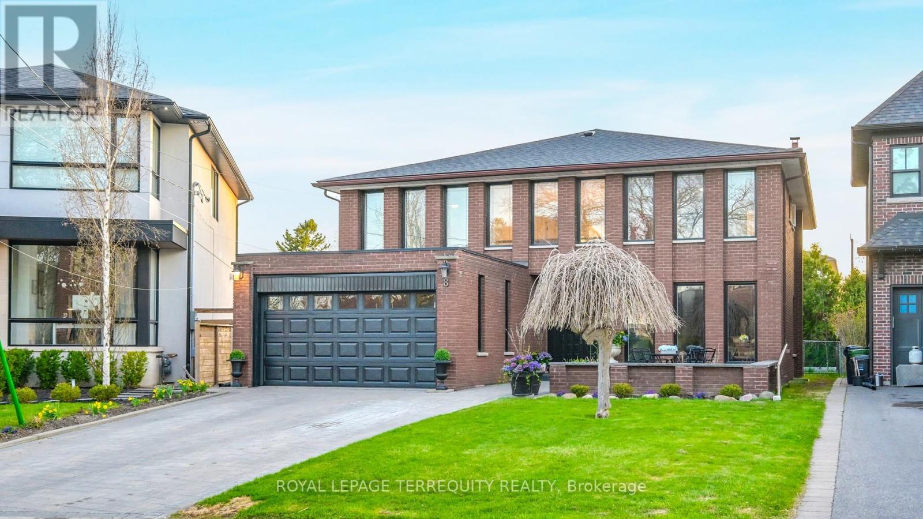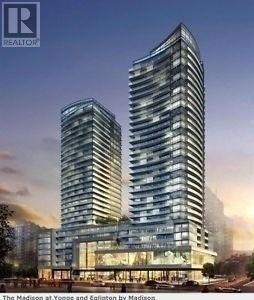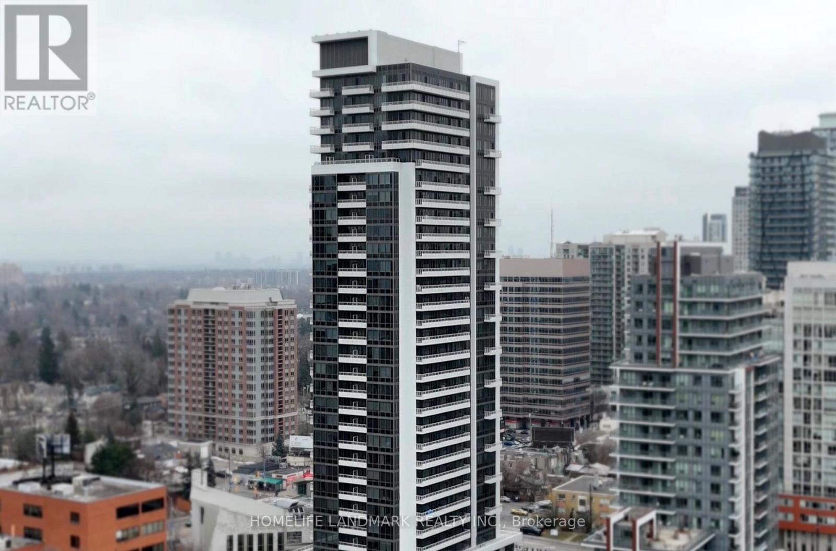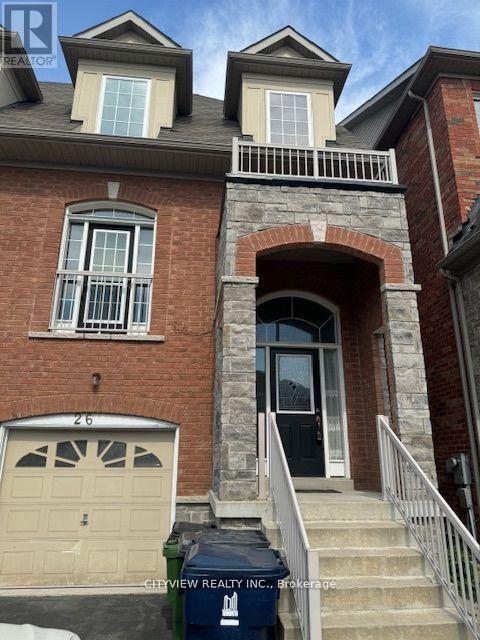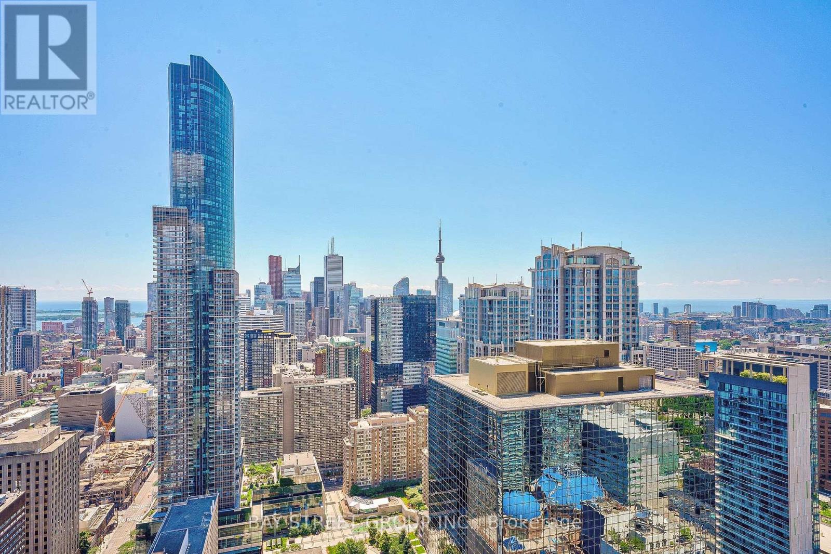8 Ashall Boulevard Toronto, Ontario M4B 3C1
$2,099,900
Welcome to 8 Ashall Boulevard - A Hidden Gem in East York's Most Exclusive Enclave. Nestled in one of East York's most sought-after and family-friendly neighborhoods, this exceptional residence offers the rare blend of spacious living, natural beauty, and everyday convenience. This stunning home is situated in a quiet enclave built around lush parks and ravines, where children play freely, and neighbors build lifelong friendships. Its a serene, low-traffic community where birdsong greets you each morning and nature is your backdrop. Boasting 2,907 sqf. above grade and almost 4,300 sqf. in total, this thoughtfully designed residence features 4 generously sized bedrooms plus a main-floor library/office, ideal for working from home or hosting guests. The expansive lower level offers a large rec room with fireplace and potential for a kitchen, 3 additional bedrooms, two 3-piece bathrooms, cold cellar, and ample storage - ideal for growing or multigenerational families, with the convenience of a separate entrance. At the heart of the home is a huge, eat-in kitchen with a walkout to the backyard oasis - a perfect setting for summer entertaining, complete with a sparkling inground pool. The reverse pie-shaped lot expands dramatically at the rear to 78 feet wide, providing unparalleled outdoor space in the city. With 4.5 bathrooms, a functional layout, and elegant finishes throughout, this home is ready for your family to move in and enjoy. Located within walking distance to top-rated Presteign Heights Elementary School, parks, and trails, this is a community where lifestyle and location meet seamlessly. Discover a home that grows with your family - and a neighborhood where memories are made. A perfect new chapter awaits its next owners. (id:61483)
Open House
This property has open houses!
5:00 pm
Ends at:7:00 pm
2:00 pm
Ends at:4:00 pm
2:00 pm
Ends at:4:00 pm
Property Details
| MLS® Number | E12110383 |
| Property Type | Single Family |
| Neigbourhood | East York |
| Community Name | O'Connor-Parkview |
| Amenities Near By | Hospital, Park, Public Transit, Schools |
| Parking Space Total | 6 |
| Pool Type | Inground Pool |
| Structure | Shed |
Building
| Bathroom Total | 5 |
| Bedrooms Above Ground | 5 |
| Bedrooms Below Ground | 3 |
| Bedrooms Total | 8 |
| Appliances | Alarm System, Blinds, Dishwasher, Dryer, Hood Fan, Microwave, Oven, Sauna, Stove, Washer, Refrigerator |
| Basement Development | Finished |
| Basement Features | Separate Entrance, Walk Out |
| Basement Type | N/a (finished) |
| Construction Style Attachment | Detached |
| Cooling Type | Central Air Conditioning |
| Exterior Finish | Brick |
| Fire Protection | Alarm System |
| Fireplace Present | Yes |
| Flooring Type | Hardwood, Parquet, Tile |
| Foundation Type | Block |
| Half Bath Total | 1 |
| Heating Fuel | Natural Gas |
| Heating Type | Forced Air |
| Stories Total | 2 |
| Size Interior | 2,500 - 3,000 Ft2 |
| Type | House |
| Utility Water | Municipal Water |
Parking
| Attached Garage | |
| Garage |
Land
| Acreage | No |
| Land Amenities | Hospital, Park, Public Transit, Schools |
| Sewer | Sanitary Sewer |
| Size Depth | 110 Ft |
| Size Frontage | 38 Ft ,1 In |
| Size Irregular | 38.1 X 110 Ft ; Irregular 78 Ft Wide |
| Size Total Text | 38.1 X 110 Ft ; Irregular 78 Ft Wide |
| Surface Water | River/stream |
Rooms
| Level | Type | Length | Width | Dimensions |
|---|---|---|---|---|
| Second Level | Primary Bedroom | 5.31 m | 6.05 m | 5.31 m x 6.05 m |
| Second Level | Bedroom 2 | 3.48 m | 3.43 m | 3.48 m x 3.43 m |
| Second Level | Bedroom 3 | 3.48 m | 6.99 m | 3.48 m x 6.99 m |
| Second Level | Bedroom 4 | 3.78 m | 5.79 m | 3.78 m x 5.79 m |
| Basement | Bedroom | 3.61 m | 4.14 m | 3.61 m x 4.14 m |
| Basement | Bedroom | 3.3 m | 2.67 m | 3.3 m x 2.67 m |
| Basement | Bedroom | 2.39 m | 2.74 m | 2.39 m x 2.74 m |
| Basement | Laundry Room | 3.48 m | 2.74 m | 3.48 m x 2.74 m |
| Basement | Recreational, Games Room | 3.48 m | 8.15 m | 3.48 m x 8.15 m |
| Main Level | Living Room | 3.73 m | 5.23 m | 3.73 m x 5.23 m |
| Main Level | Dining Room | 3.73 m | 3.2 m | 3.73 m x 3.2 m |
| Main Level | Kitchen | 5.31 m | 3.89 m | 5.31 m x 3.89 m |
| Main Level | Family Room | 5.79 m | 3.76 m | 5.79 m x 3.76 m |
| Main Level | Office | 3.51 m | 3 m | 3.51 m x 3 m |
Contact Us
Contact us for more information










