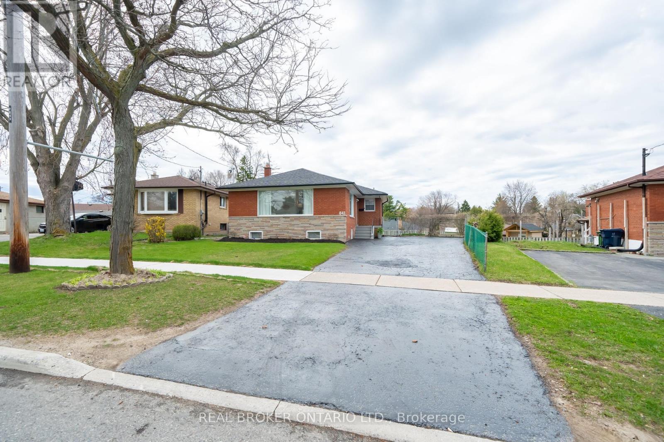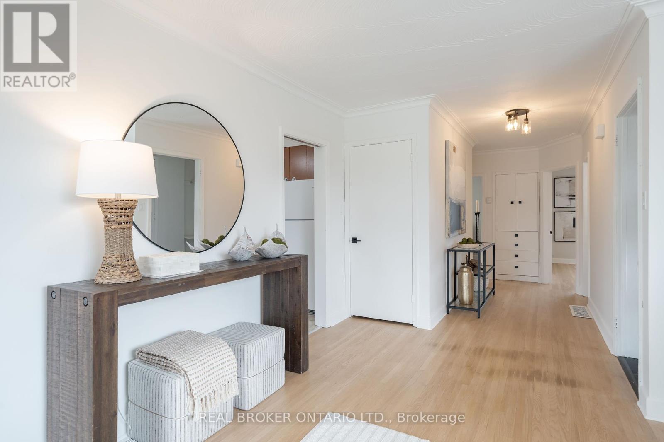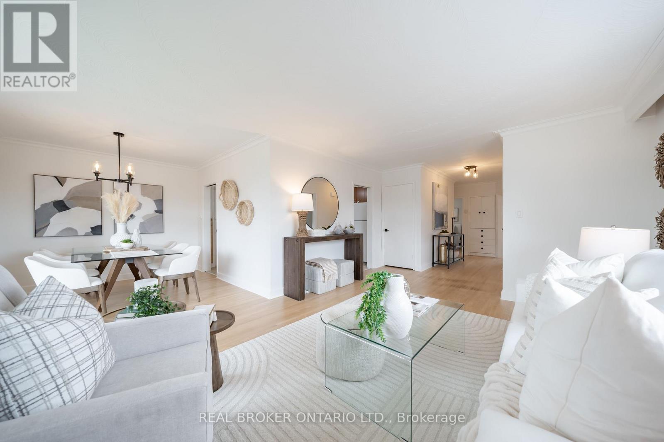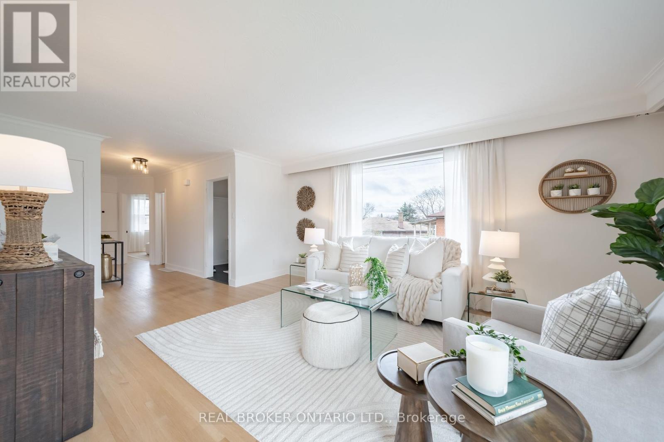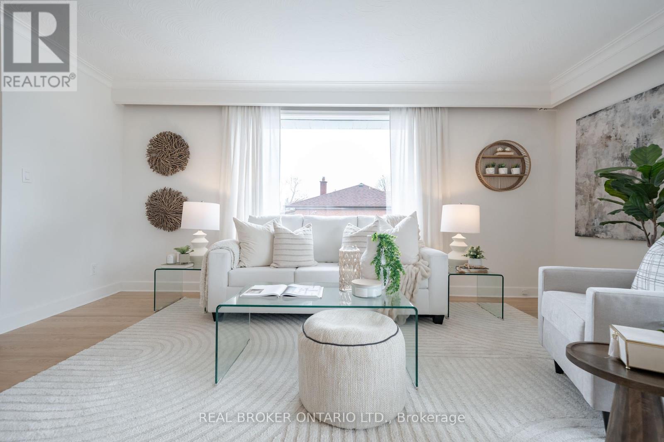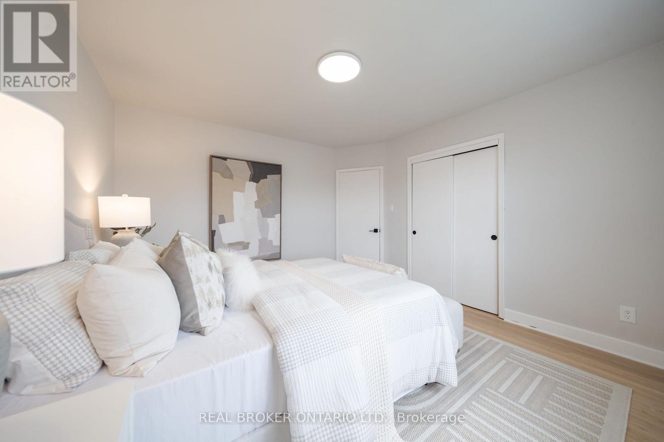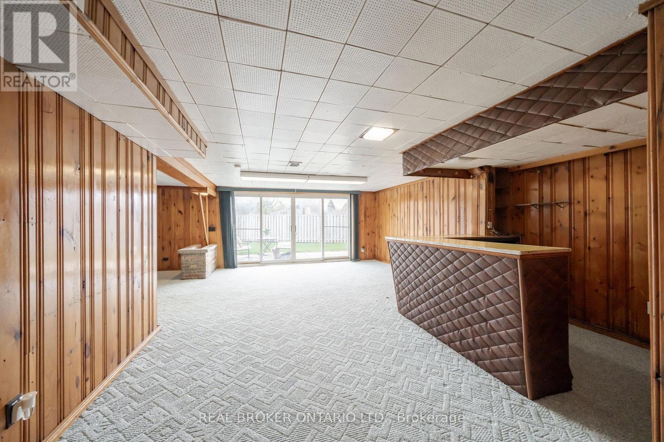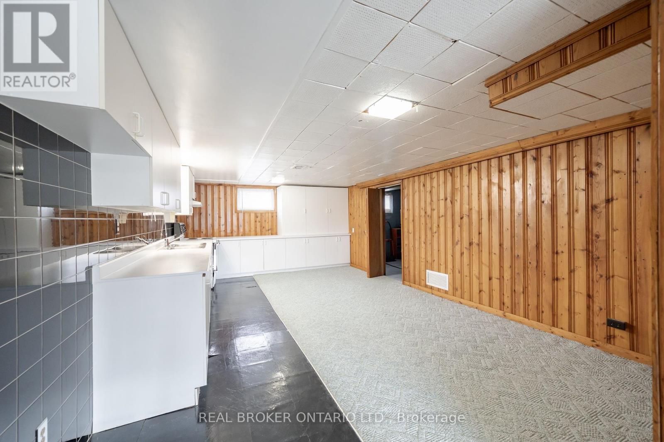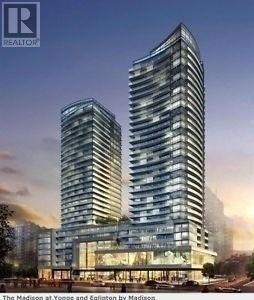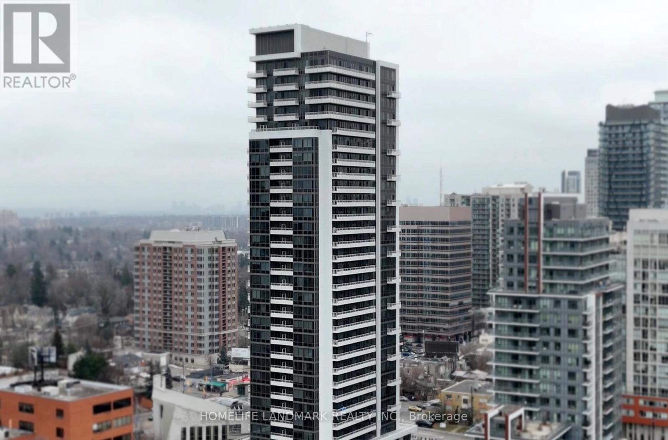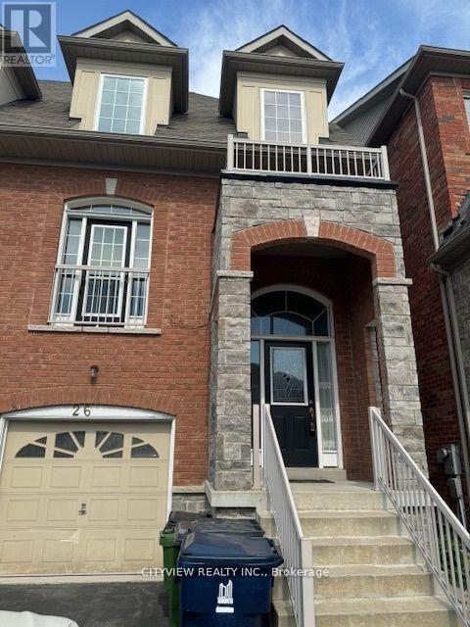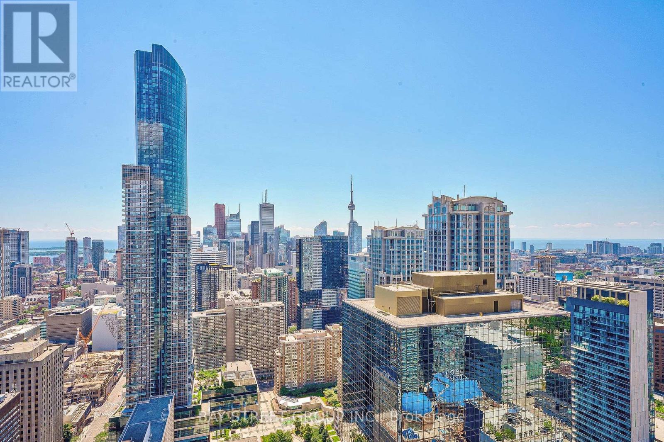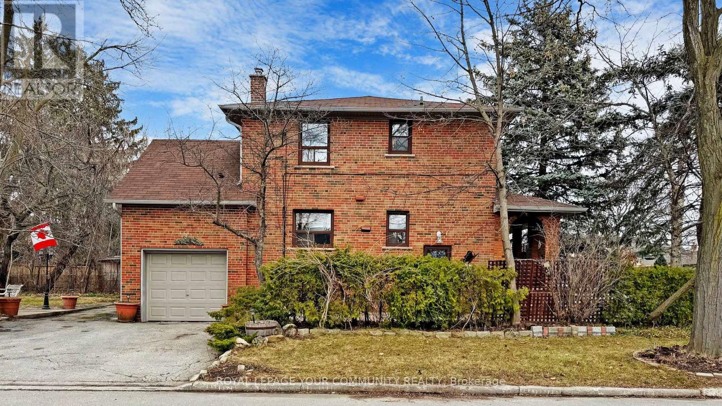841 Brimorton Drive Toronto, Ontario M1G 2T3
$949,000
Opportunity Knocks Will You Answer? Step inside this lovingly maintained 3-bedroom bungalow that's ready to welcome its next family. From the moment you walk in, you'll appreciate the charm, warmth, and spacious design that make this home truly special. The open-concept living and dining area features stunning hardwood floors, ideal for entertaining or enjoying quality time with family. The generously sized eat-in kitchen offers great potential to customize it to suit your family's lifestyle. A walk-out to the side yard makes outdoor grilling and summer meals a breeze. This home is uniquely designed with wide hallways, large windows, and spacious principal rooms, creating a bright and airy atmosphere throughout. Each of the three large bedrooms provides ample space for growing or blended families. The main floor 4-piece bathroom is ready for your personal touch. Downstairs, a bright walk-out lower-level offers flexibility galore- ideal for an in-law suite, teen retreat, or multi-generational living. With a separate entrance and abundant space, the possibilities are endless. Outside, you'll find an oversized backyard, perfect for kids to play or for hosting unforgettable summer BBQs. The extra-wide private driveway easily accommodates multiple vehicles, making daily life and entertaining even more convenient. This is more than just a house -it's a place to call home sweet home. (id:61483)
Open House
This property has open houses!
2:00 pm
Ends at:4:00 pm
2:00 pm
Ends at:4:00 pm
Property Details
| MLS® Number | E12110139 |
| Property Type | Single Family |
| Neigbourhood | Scarborough |
| Community Name | Woburn |
| Amenities Near By | Public Transit, Place Of Worship |
| Parking Space Total | 4 |
| Structure | Patio(s), Shed |
Building
| Bathroom Total | 2 |
| Bedrooms Above Ground | 3 |
| Bedrooms Total | 3 |
| Age | 51 To 99 Years |
| Appliances | Water Meter, Dryer, Hood Fan, Stove, Washer, Refrigerator |
| Architectural Style | Bungalow |
| Basement Development | Finished |
| Basement Features | Walk Out |
| Basement Type | N/a (finished) |
| Construction Style Attachment | Detached |
| Cooling Type | Central Air Conditioning |
| Exterior Finish | Brick |
| Foundation Type | Unknown |
| Heating Fuel | Natural Gas |
| Heating Type | Forced Air |
| Stories Total | 1 |
| Size Interior | 1,100 - 1,500 Ft2 |
| Type | House |
| Utility Water | Municipal Water |
Parking
| No Garage |
Land
| Acreage | No |
| Fence Type | Fully Fenced |
| Land Amenities | Public Transit, Place Of Worship |
| Sewer | Sanitary Sewer |
| Size Depth | 100 Ft |
| Size Frontage | 42 Ft |
| Size Irregular | 42 X 100 Ft |
| Size Total Text | 42 X 100 Ft |
Utilities
| Cable | Available |
| Sewer | Installed |
https://www.realtor.ca/real-estate/28229175/841-brimorton-drive-toronto-woburn-woburn
Contact Us
Contact us for more information

