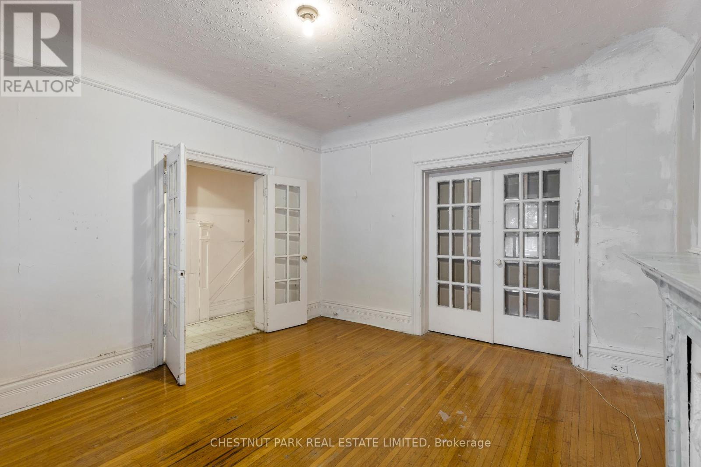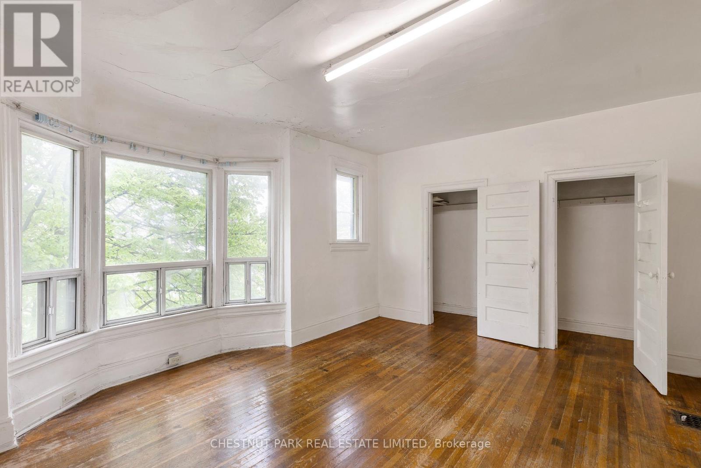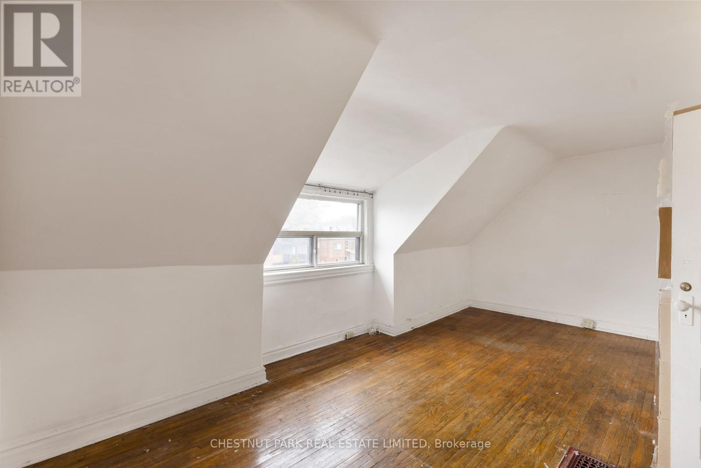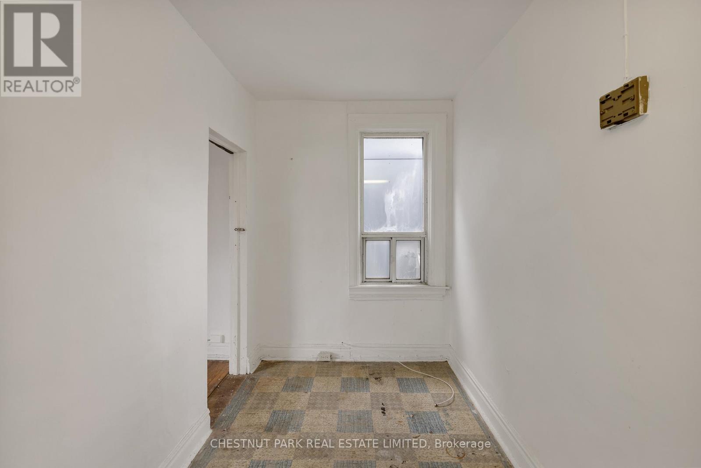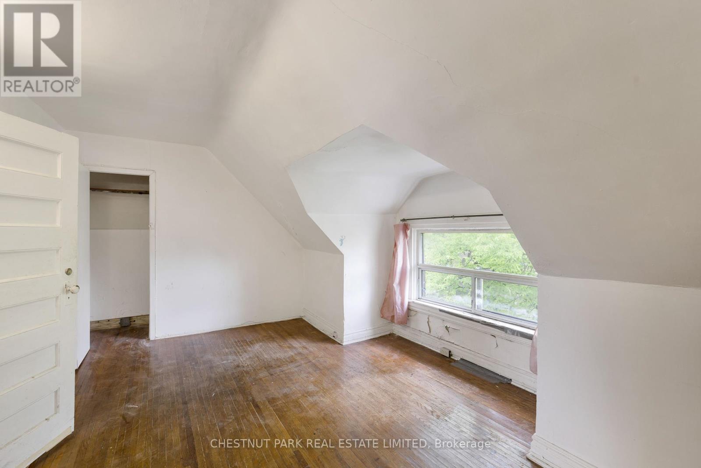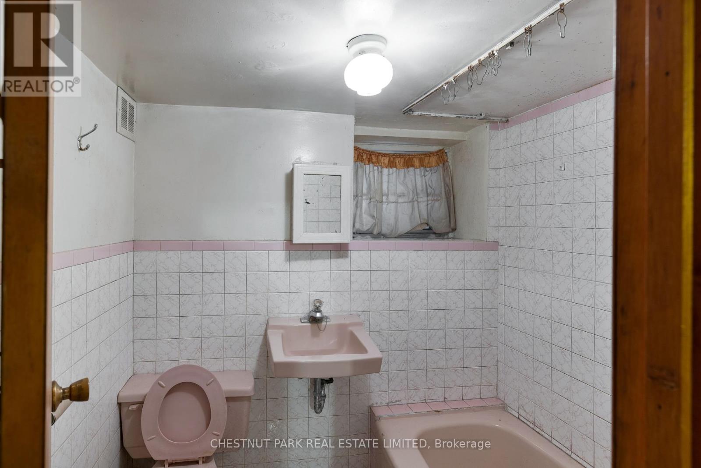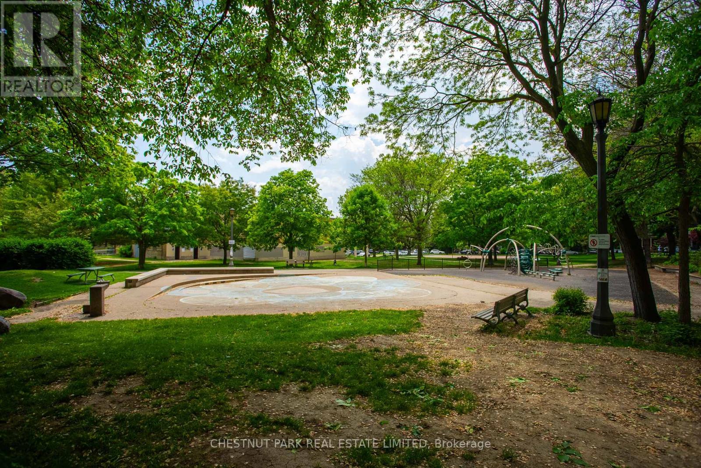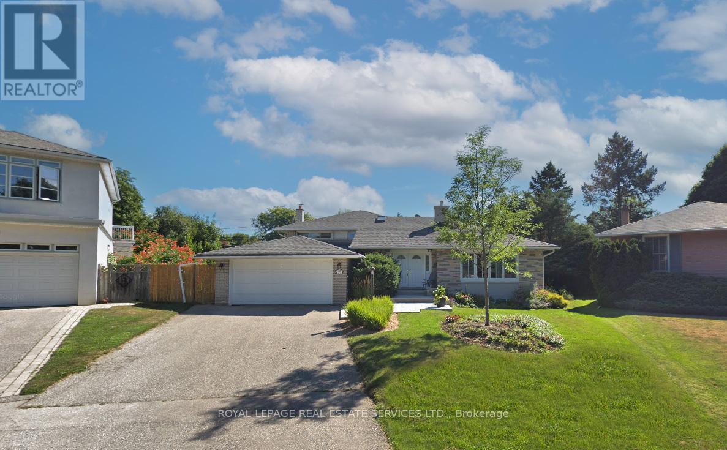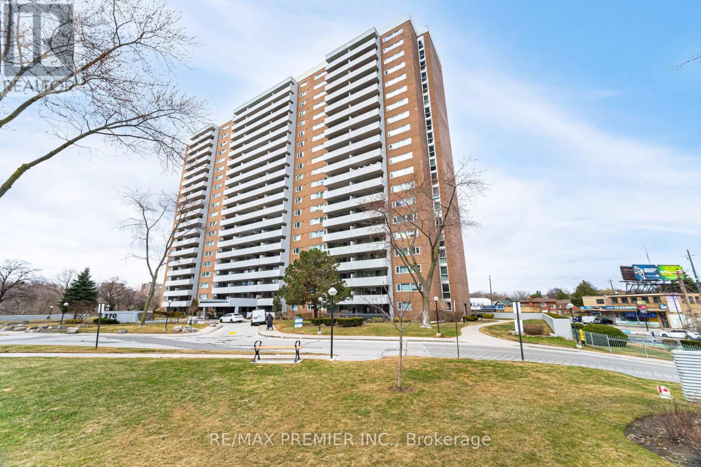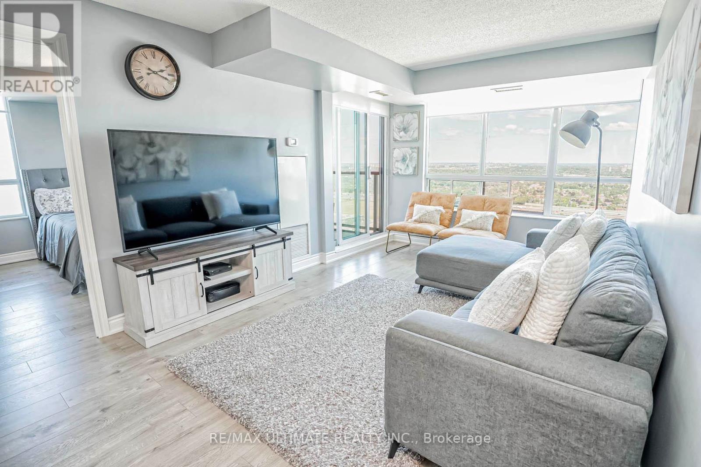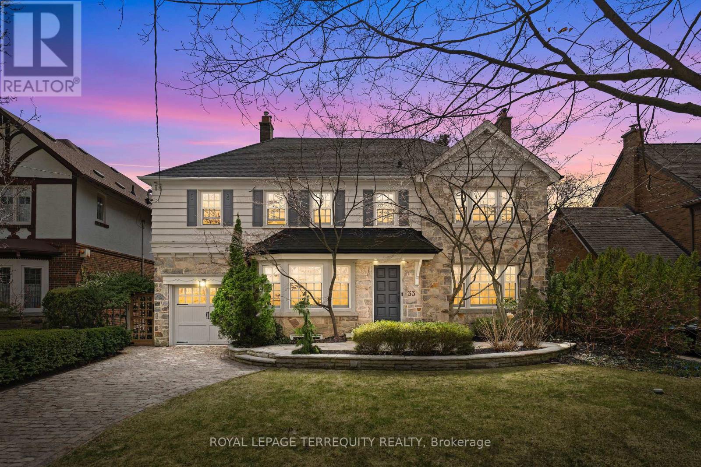5 Bedroom
3 Bathroom
1,500 - 2,000 ft2
Forced Air
$1,629,990
Calling all renovators, investors, and those looking to make their mark in one of Toronto's hottest neighbourhoods, Trinity Bellwoods. 50 Grace Street is in a quiet, residential pocket that's a short stroll to Trinity Bellwoods Park, Dundas West, Ossington, Queen West, and Little Italy. With its high ceilings, wide floor plan, garage, and third floor, this home is ideal for a renovation of all types. Create the home you've been dreaming of or a cash-flowing income property. There's already approximately 2,700 square feet of living space and potential for a laneway house. The possibilities are endless; here's your chance. (id:61483)
Property Details
|
MLS® Number
|
C12109230 |
|
Property Type
|
Single Family |
|
Neigbourhood
|
University—Rosedale |
|
Community Name
|
Trinity-Bellwoods |
|
Features
|
Lane |
|
Parking Space Total
|
2 |
Building
|
Bathroom Total
|
3 |
|
Bedrooms Above Ground
|
5 |
|
Bedrooms Total
|
5 |
|
Basement Features
|
Separate Entrance |
|
Basement Type
|
N/a |
|
Construction Style Attachment
|
Semi-detached |
|
Exterior Finish
|
Brick |
|
Foundation Type
|
Unknown |
|
Heating Fuel
|
Natural Gas |
|
Heating Type
|
Forced Air |
|
Stories Total
|
3 |
|
Size Interior
|
1,500 - 2,000 Ft2 |
|
Type
|
House |
|
Utility Water
|
Municipal Water |
Parking
Land
|
Acreage
|
No |
|
Sewer
|
Sanitary Sewer |
|
Size Depth
|
102 Ft ,6 In |
|
Size Frontage
|
23 Ft |
|
Size Irregular
|
23 X 102.5 Ft |
|
Size Total Text
|
23 X 102.5 Ft |
Rooms
| Level |
Type |
Length |
Width |
Dimensions |
|
Second Level |
Primary Bedroom |
4.953 m |
3.861 m |
4.953 m x 3.861 m |
|
Second Level |
Bedroom 2 |
3.099 m |
4.089 m |
3.099 m x 4.089 m |
|
Second Level |
Kitchen |
2.489 m |
4.089 m |
2.489 m x 4.089 m |
|
Third Level |
Bedroom 3 |
5.689 m |
3.454 m |
5.689 m x 3.454 m |
|
Third Level |
Bedroom 4 |
5.258 m |
3.454 m |
5.258 m x 3.454 m |
|
Basement |
Utility Room |
3.302 m |
4.801 m |
3.302 m x 4.801 m |
|
Basement |
Recreational, Games Room |
3.81 m |
6.172 m |
3.81 m x 6.172 m |
|
Basement |
Kitchen |
2.286 m |
3.505 m |
2.286 m x 3.505 m |
|
Main Level |
Living Room |
3.937 m |
4.394 m |
3.937 m x 4.394 m |
|
Main Level |
Family Room |
2.591 m |
4.064 m |
2.591 m x 4.064 m |
|
Main Level |
Dining Room |
2.997 m |
3.226 m |
2.997 m x 3.226 m |
|
Main Level |
Kitchen |
2.591 m |
1.854 m |
2.591 m x 1.854 m |
https://www.realtor.ca/real-estate/28227249/50-grace-street-toronto-trinity-bellwoods-trinity-bellwoods






