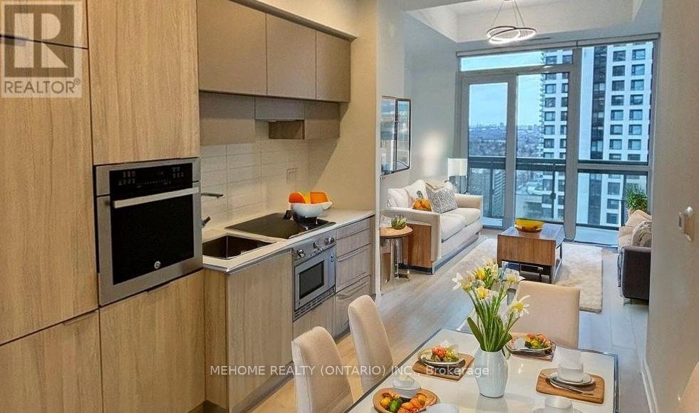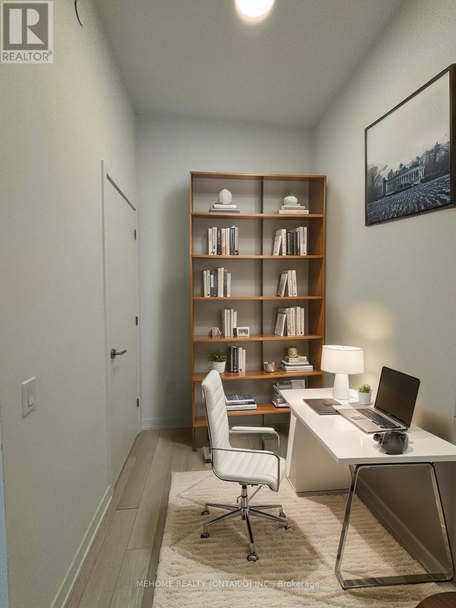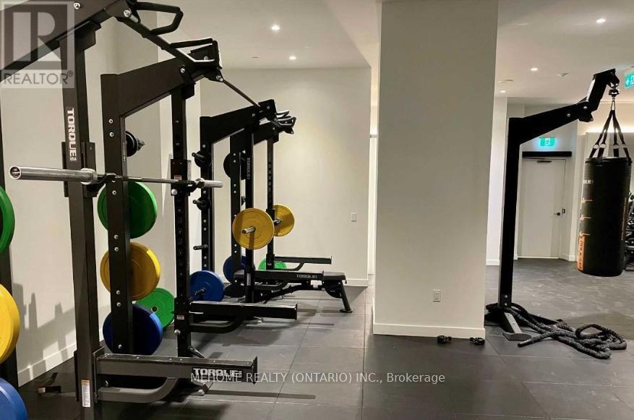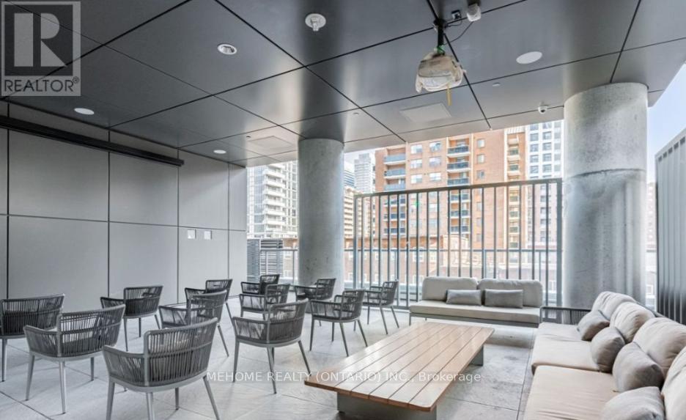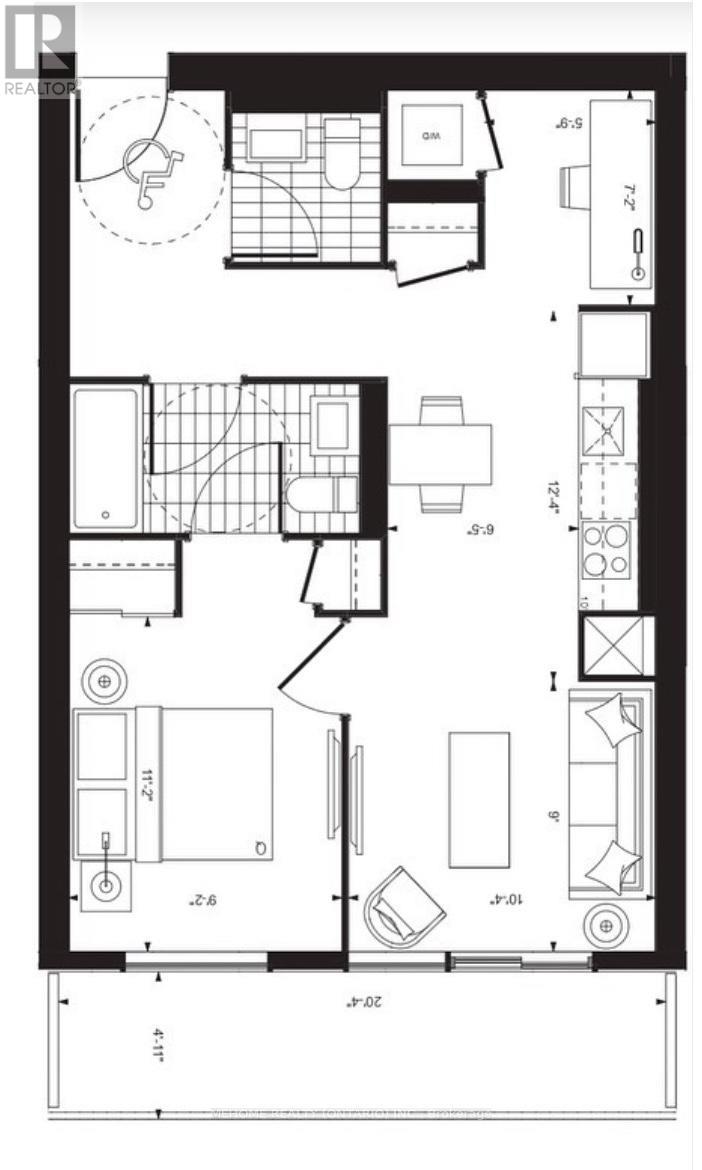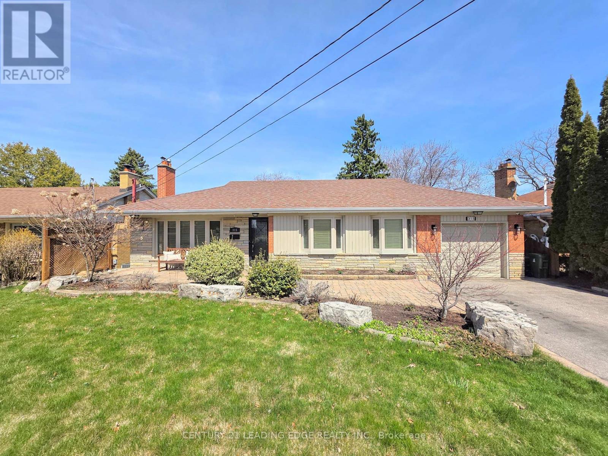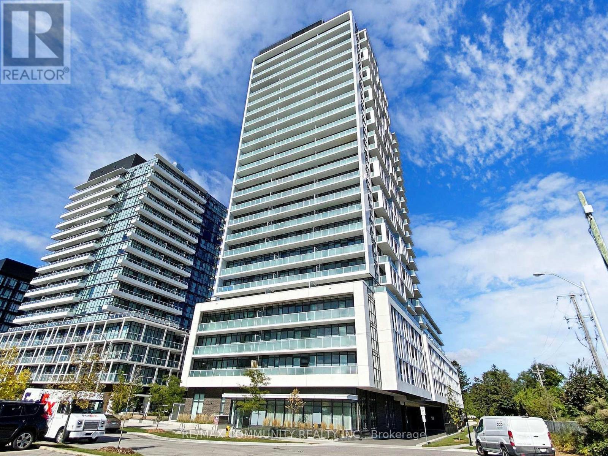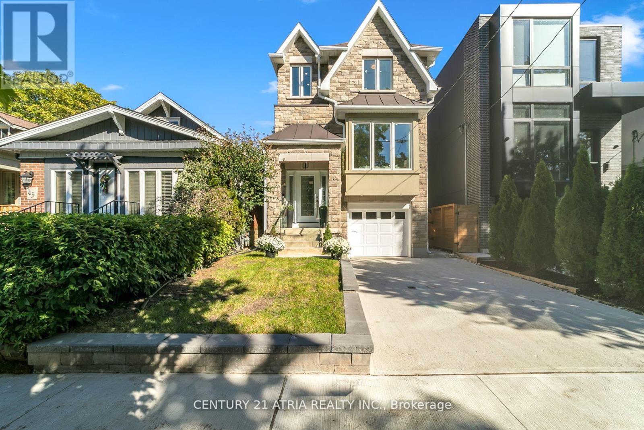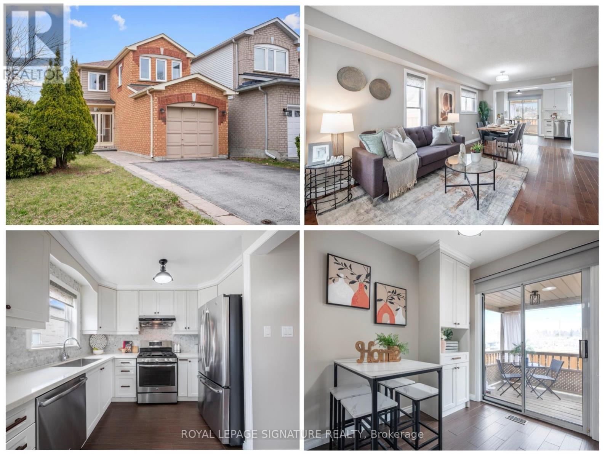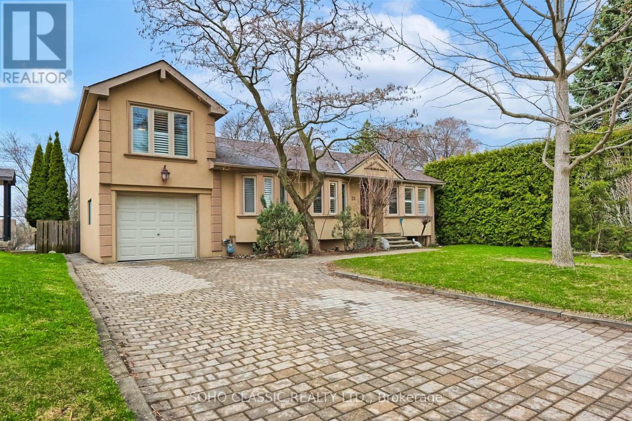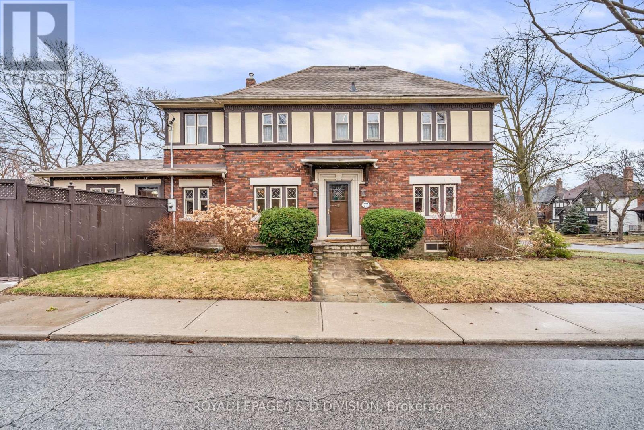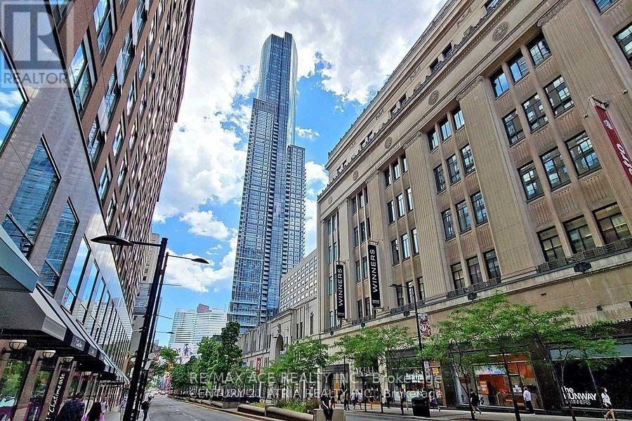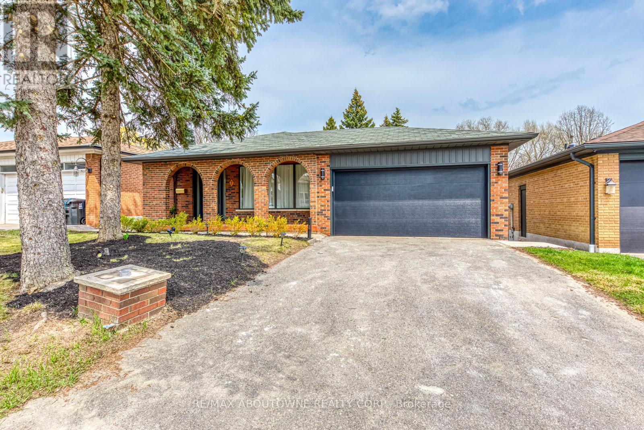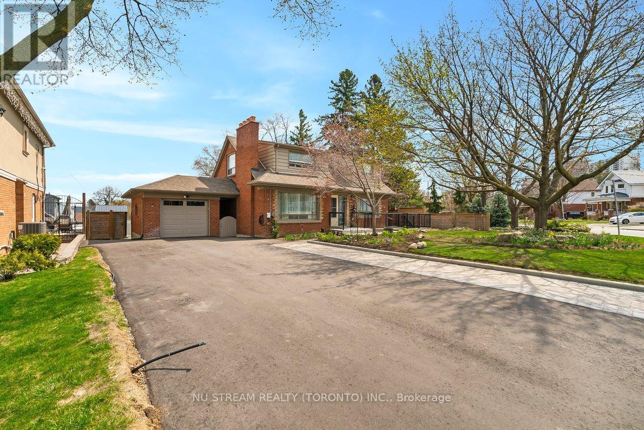2101 - 39 Roehampton Avenue Toronto, Ontario M4P 0G1
$665,000Maintenance, Insurance, Common Area Maintenance
$461.60 Monthly
Maintenance, Insurance, Common Area Maintenance
$461.60 MonthlyDiscover Urban Elegance At E2 Condo, Perfectly Positioned At Yonge & Eglinton. This 635 Sq.Ft 1 Bed + Den Suite Boasts 9-Ft Ceilings, Premium Neutral Finishes, A Sleek Kitchen With Quartz Counters And Integrated Stainless Appliances, Two Baths And A 102 Sq.Ft East Facing WalkOut Balcony. Enjoy Seamless Underground Access To The Yonge & Eglinton Subway, Crosstown LRT, World Class Shops, Restaurants, Parks And Entertainment. Every Convenience Awaits 24 Hour Concierge Service, A State Of The Art Fitness Centre, Pet Spa, Outdoor Terrace With BBQ Stations, Cinema Style Theatre, Indoor Kids Playground And Private PATH-Style Connection To Shops And Transit. Book Your Private Viewing Today! (id:61483)
Property Details
| MLS® Number | C12101977 |
| Property Type | Single Family |
| Neigbourhood | Don Valley West |
| Community Name | Mount Pleasant West |
| Amenities Near By | Public Transit, Schools, Hospital |
| Community Features | Pet Restrictions, Community Centre |
| Features | Wheelchair Access, Balcony, Carpet Free, In Suite Laundry |
| View Type | View, City View |
Building
| Bathroom Total | 2 |
| Bedrooms Above Ground | 1 |
| Bedrooms Below Ground | 1 |
| Bedrooms Total | 2 |
| Age | 0 To 5 Years |
| Amenities | Storage - Locker |
| Appliances | Oven - Built-in, Dishwasher, Dryer, Microwave, Oven, Stove, Washer, Window Coverings, Refrigerator |
| Cooling Type | Central Air Conditioning |
| Exterior Finish | Concrete |
| Flooring Type | Laminate |
| Half Bath Total | 1 |
| Heating Fuel | Natural Gas |
| Heating Type | Forced Air |
| Size Interior | 600 - 699 Ft2 |
| Type | Apartment |
Parking
| No Garage |
Land
| Acreage | No |
| Land Amenities | Public Transit, Schools, Hospital |
Rooms
| Level | Type | Length | Width | Dimensions |
|---|---|---|---|---|
| Flat | Living Room | 3.14 m | 2.74 m | 3.14 m x 2.74 m |
| Flat | Dining Room | 1.98 m | 3.78 m | 1.98 m x 3.78 m |
| Flat | Kitchen | 1.98 m | 3.78 m | 1.98 m x 3.78 m |
| Flat | Bedroom | 2.8 m | 3.41 m | 2.8 m x 3.41 m |
| Flat | Den | 1.8 m | 2.19 m | 1.8 m x 2.19 m |
Contact Us
Contact us for more information
