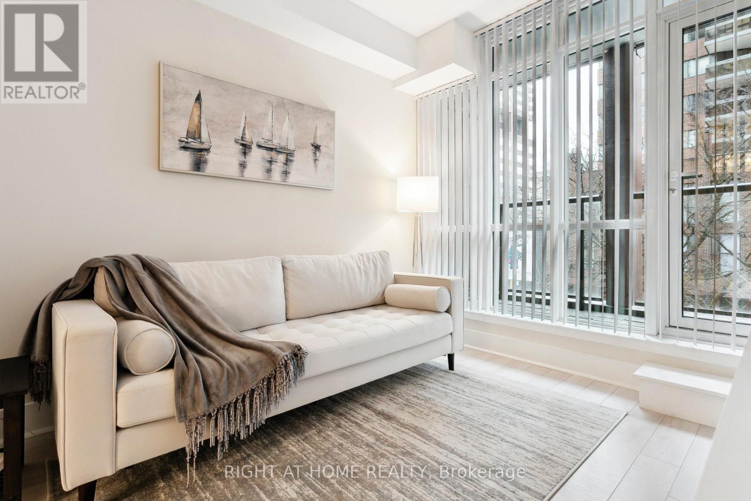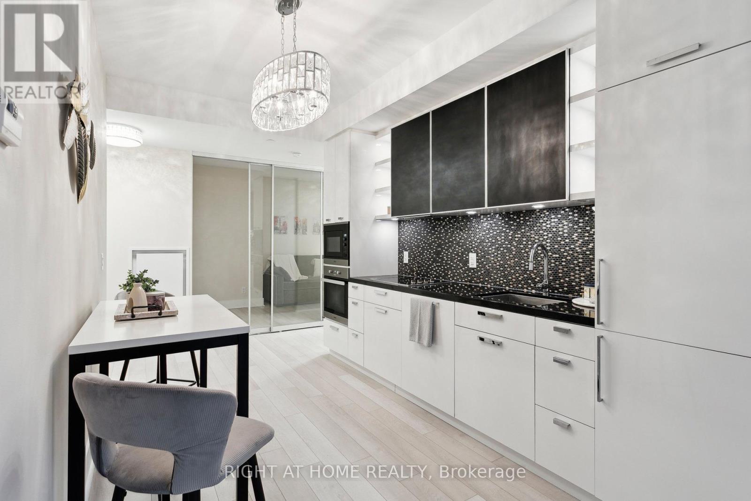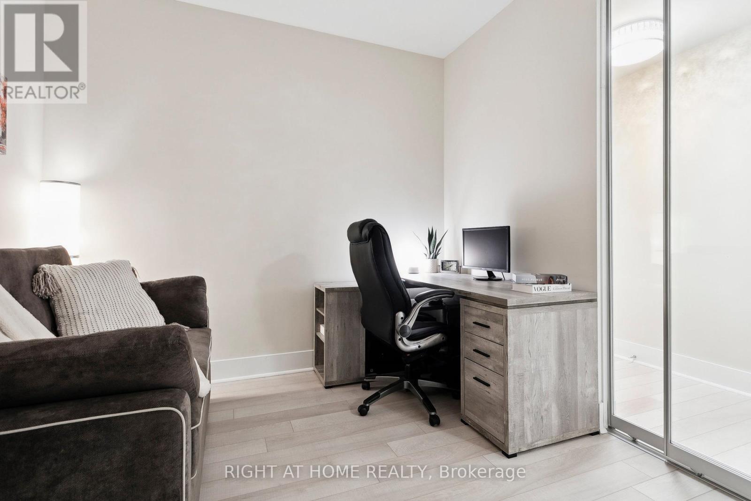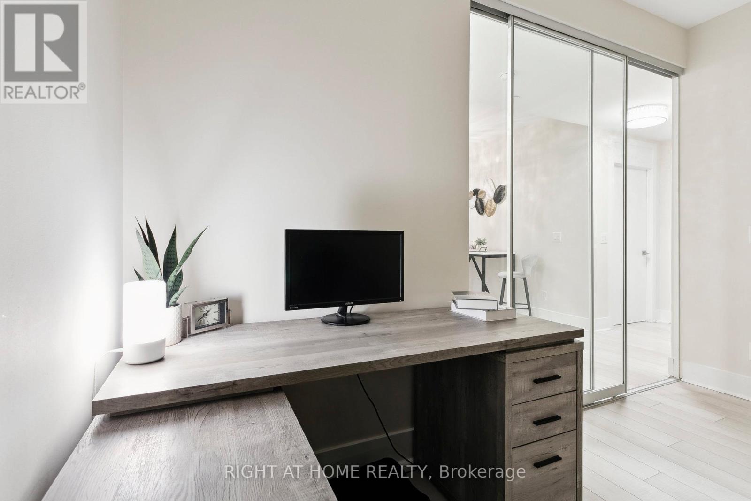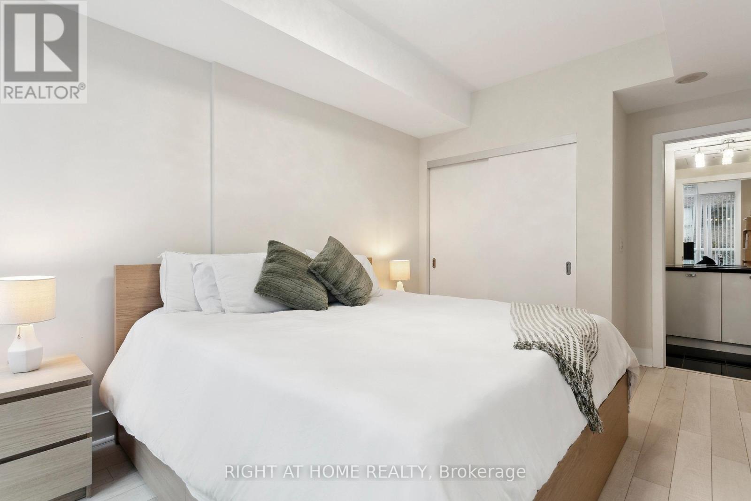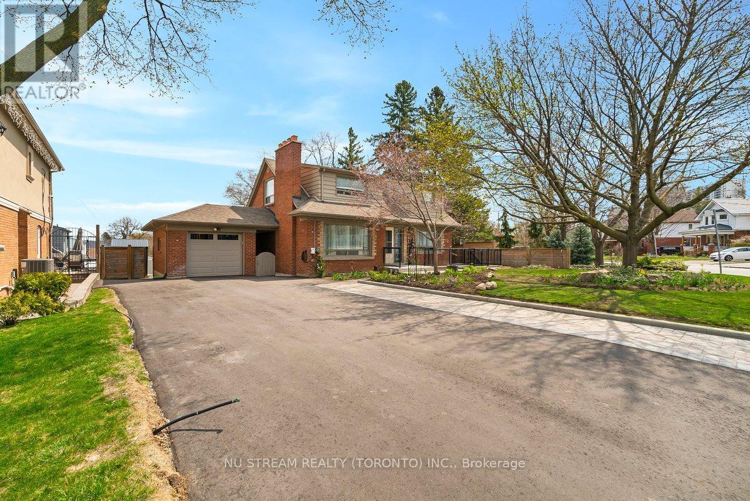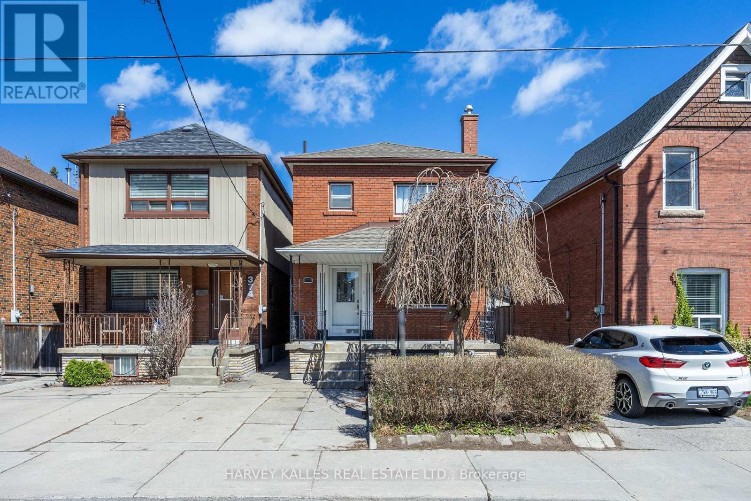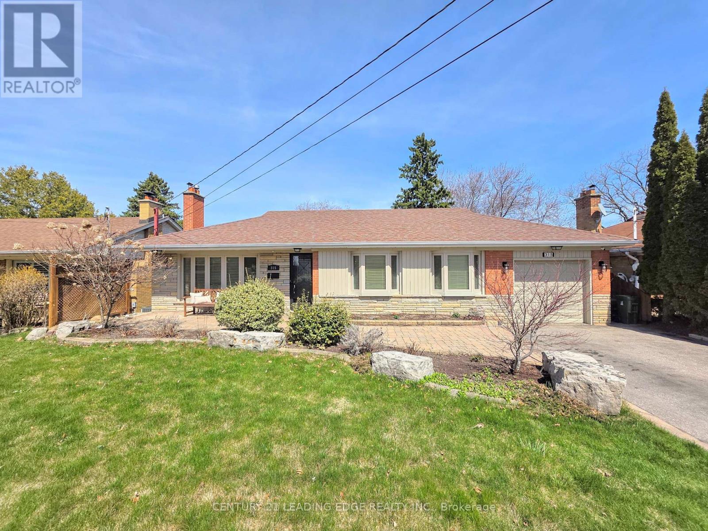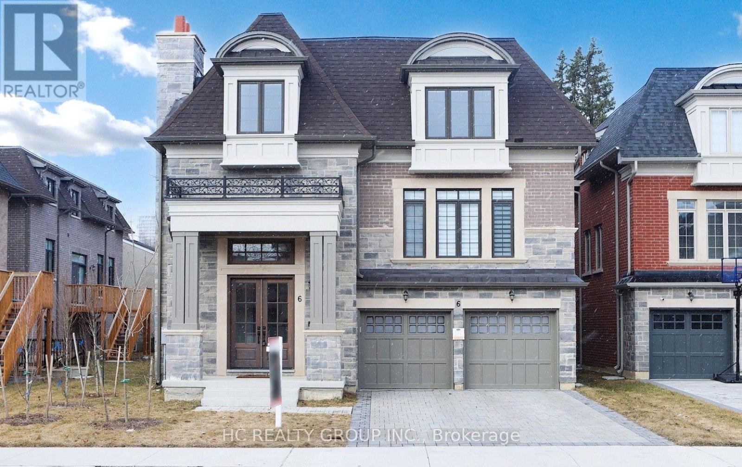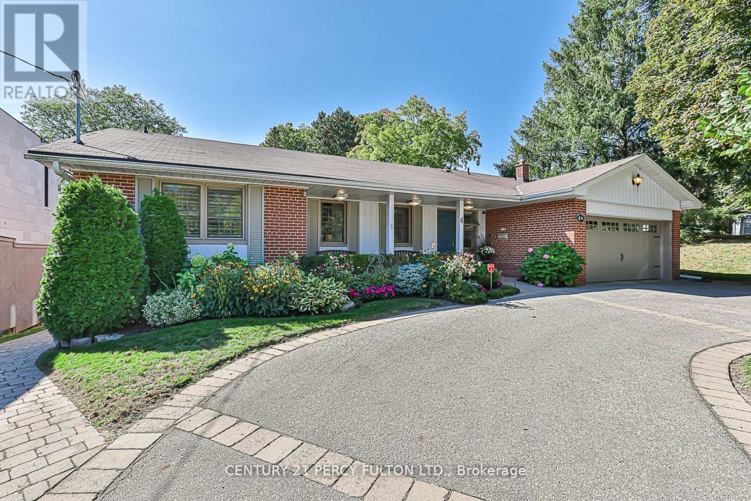311 - 32 Davenport Road Toronto, Ontario M5R 1H3
$999,900Maintenance, Common Area Maintenance, Heat, Insurance, Parking, Water
$932.37 Monthly
Maintenance, Common Area Maintenance, Heat, Insurance, Parking, Water
$932.37 MonthlyExperience refined living in one of Toronto's most exclusive neighborhoods. Situated across from the Four Seasons and just steps to Bloor Street, Yorkville Village, world-class shopping, fine dining, Whole Foods, and the subway, this elegant 2-bedroom + den, 2-bathroom corner suite offers over 900 sq ft of sophisticated space.Bathed in natural light, the open-concept layout features 9-foot ceilings, sleek hardwood floors, and floor-to-ceiling windows with stunning north east city views. The designer kitchen is a showstopper, complete with modern cabinetry, integrated Miele appliances, and a stylish vibe ideal for both casual meals and entertaining.The spacious den offers flexibility for a home office or reading nook, while the serene primary suite includes generous closet space and a spa-inspired ensuite.Enjoy hotel-style amenities including a rooftop terrace with BBQs, plunge pool, elegant party room/club lounge, yoga studio, fitness centre, and 24-hour concierge & security.Live at the crossroads of luxury and convenience welcome to Yorkville living at its finest! (id:61483)
Property Details
| MLS® Number | C12100833 |
| Property Type | Single Family |
| Neigbourhood | University—Rosedale |
| Community Name | Annex |
| Community Features | Pet Restrictions |
| Features | Balcony |
| Parking Space Total | 1 |
Building
| Bathroom Total | 2 |
| Bedrooms Above Ground | 2 |
| Bedrooms Below Ground | 1 |
| Bedrooms Total | 3 |
| Age | 6 To 10 Years |
| Amenities | Storage - Locker |
| Cooling Type | Central Air Conditioning |
| Exterior Finish | Concrete, Steel |
| Flooring Type | Hardwood |
| Heating Fuel | Natural Gas |
| Heating Type | Forced Air |
| Size Interior | 900 - 999 Ft2 |
| Type | Apartment |
Parking
| Underground | |
| Garage |
Land
| Acreage | No |
Rooms
| Level | Type | Length | Width | Dimensions |
|---|---|---|---|---|
| Main Level | Living Room | 3.4 m | 3 m | 3.4 m x 3 m |
| Main Level | Dining Room | 3.42 m | 3 m | 3.42 m x 3 m |
| Main Level | Primary Bedroom | 3.08 m | 2.96 m | 3.08 m x 2.96 m |
| Main Level | Bedroom 2 | 2.81 m | 3.38 m | 2.81 m x 3.38 m |
| Main Level | Den | 2.16 m | 1.89 m | 2.16 m x 1.89 m |
| Main Level | Foyer | 4.12 m | 1.55 m | 4.12 m x 1.55 m |
https://www.realtor.ca/real-estate/28207913/311-32-davenport-road-toronto-annex-annex
Contact Us
Contact us for more information
