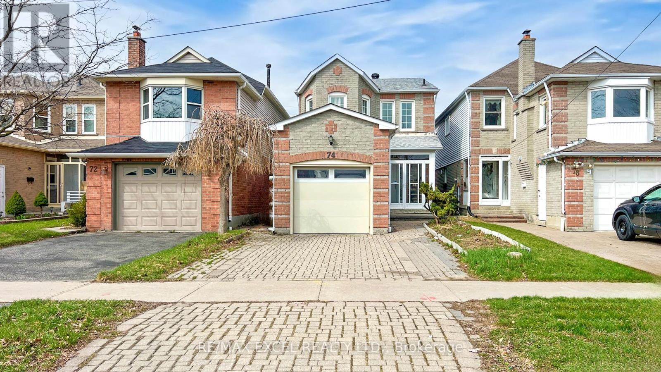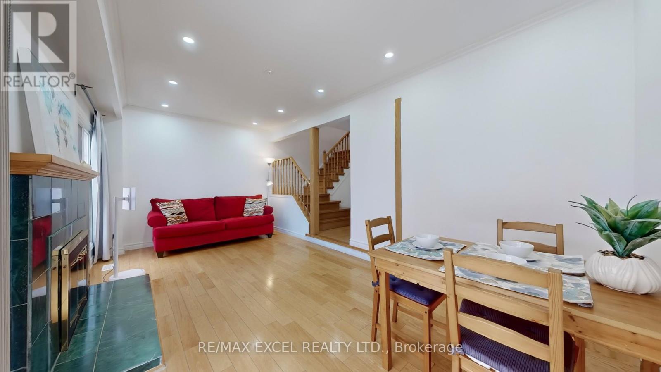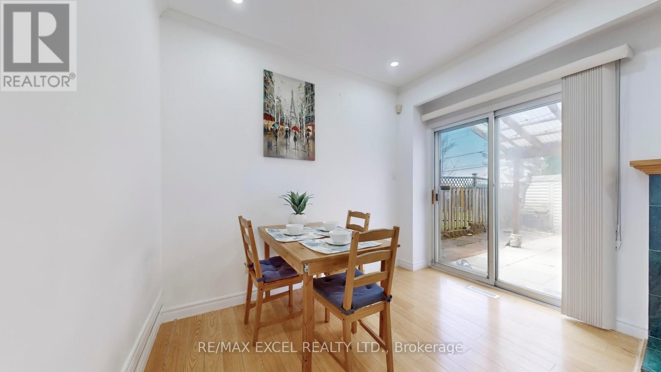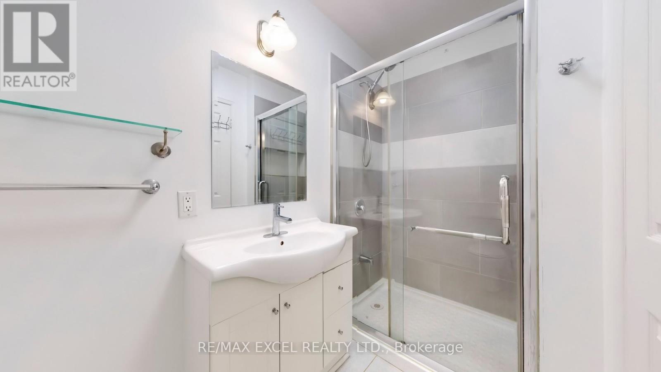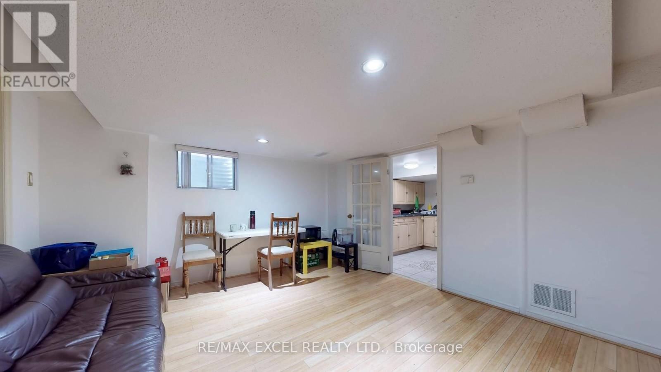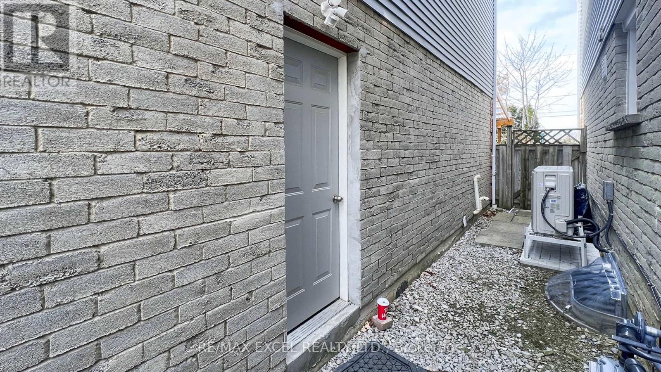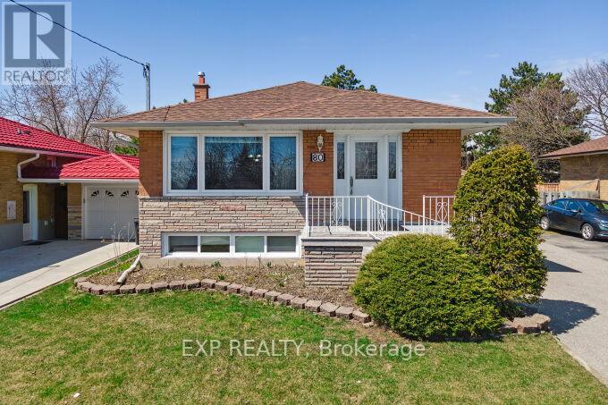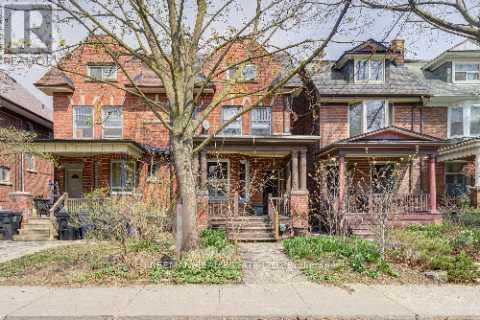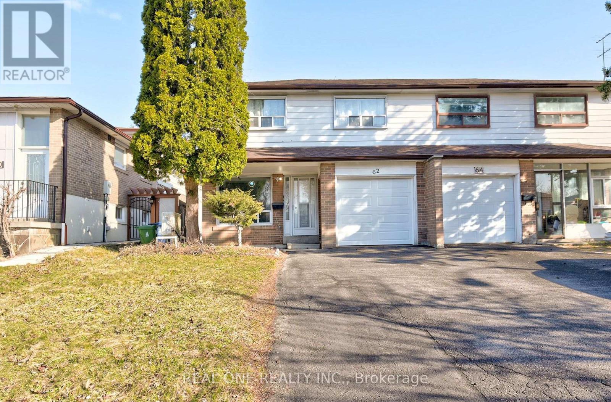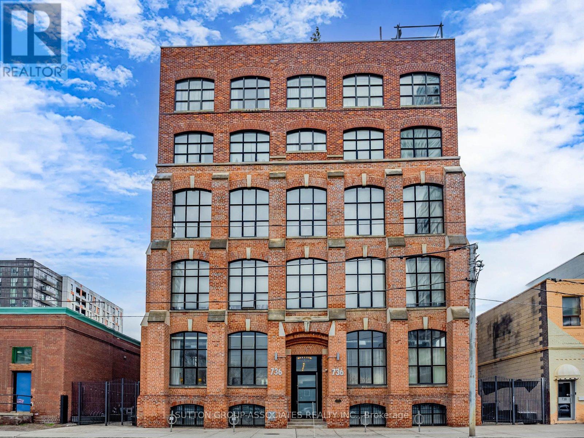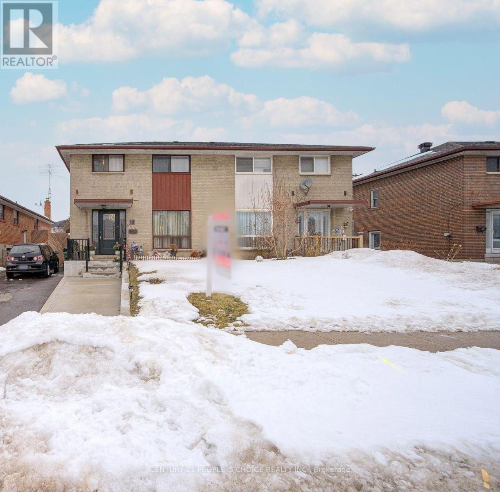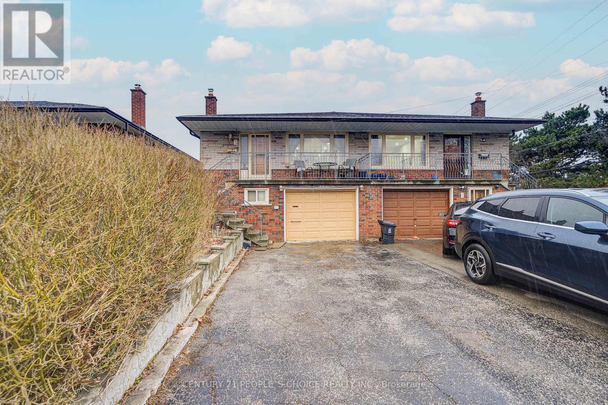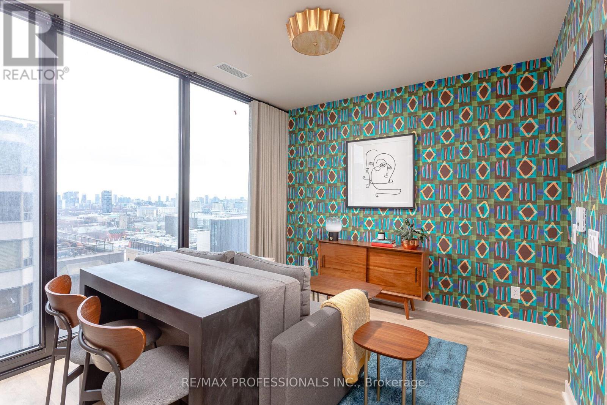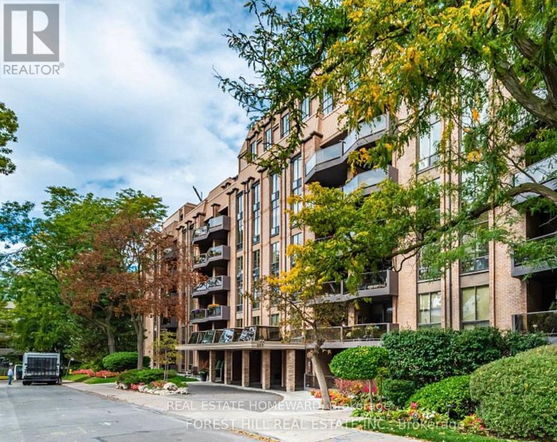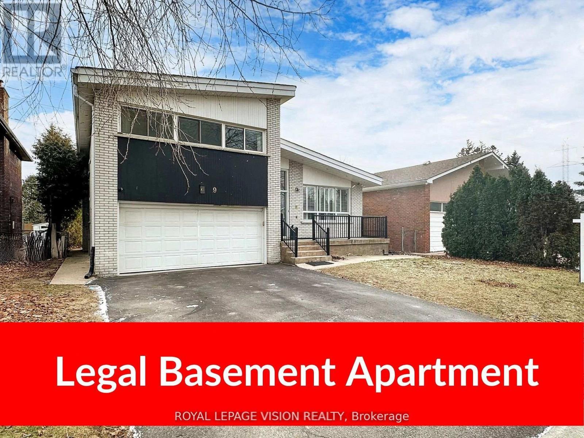5 Bedroom
4 Bathroom
1,100 - 1,500 ft2
Fireplace
Central Air Conditioning
Forced Air
$999,000
Must See! Stunning Detached House In High Demand Milliken Community! A Bright And Spacious, Functional Layout. Freshly Painted & Hardwood Floor Throughout, Tons Of Pot Lights. Modern Kitchen Features Large Breakfast Area, SS appliances, Quartz Countertop. Combined Living/dining Area With Fireplace Can Walk Out To Premium Deep Backyard. Primary Bedroom Has 3PC Ensuite, His/Hers Closet And Lots Of Windows. Bedroom On Main Floor Can Be Easily Converted Back Into Dining Room. Finished Basement Apartment With Separate Entrance, Spacious Living Room & Full Bathroom. Excellent Location: Walking Distance To Bus Station, School, Park, Restaurants. Mins Drive to Pacific Mall, Go Train Station, Supermarket... (id:61483)
Property Details
|
MLS® Number
|
E12100458 |
|
Property Type
|
Single Family |
|
Neigbourhood
|
Milliken |
|
Community Name
|
Milliken |
|
Amenities Near By
|
Public Transit, Schools, Park |
|
Features
|
Carpet Free |
|
Parking Space Total
|
3 |
Building
|
Bathroom Total
|
4 |
|
Bedrooms Above Ground
|
4 |
|
Bedrooms Below Ground
|
1 |
|
Bedrooms Total
|
5 |
|
Appliances
|
Dryer, Garage Door Opener, Water Heater, Hood Fan, Two Stoves, Two Washers, Window Coverings, Two Refrigerators |
|
Basement Features
|
Apartment In Basement, Separate Entrance |
|
Basement Type
|
N/a |
|
Construction Style Attachment
|
Detached |
|
Cooling Type
|
Central Air Conditioning |
|
Exterior Finish
|
Brick |
|
Fireplace Present
|
Yes |
|
Flooring Type
|
Ceramic, Laminate, Hardwood |
|
Foundation Type
|
Concrete |
|
Half Bath Total
|
1 |
|
Heating Fuel
|
Natural Gas |
|
Heating Type
|
Forced Air |
|
Stories Total
|
2 |
|
Size Interior
|
1,100 - 1,500 Ft2 |
|
Type
|
House |
|
Utility Water
|
Municipal Water |
Parking
Land
|
Acreage
|
No |
|
Fence Type
|
Fenced Yard |
|
Land Amenities
|
Public Transit, Schools, Park |
|
Sewer
|
Sanitary Sewer |
|
Size Depth
|
124 Ft ,10 In |
|
Size Frontage
|
25 Ft |
|
Size Irregular
|
25 X 124.9 Ft |
|
Size Total Text
|
25 X 124.9 Ft |
Rooms
| Level |
Type |
Length |
Width |
Dimensions |
|
Second Level |
Primary Bedroom |
5.2 m |
3.08 m |
5.2 m x 3.08 m |
|
Second Level |
Bedroom 2 |
3.67 m |
3.05 m |
3.67 m x 3.05 m |
|
Second Level |
Bedroom 3 |
2.75 m |
2.46 m |
2.75 m x 2.46 m |
|
Basement |
Kitchen |
2.77 m |
2.16 m |
2.77 m x 2.16 m |
|
Basement |
Bedroom |
2.77 m |
3.69 m |
2.77 m x 3.69 m |
|
Basement |
Living Room |
3.99 m |
3.96 m |
3.99 m x 3.96 m |
|
Main Level |
Living Room |
5.5 m |
3.07 m |
5.5 m x 3.07 m |
|
Main Level |
Dining Room |
5.5 m |
3.07 m |
5.5 m x 3.07 m |
|
Main Level |
Kitchen |
4.59 m |
3.06 m |
4.59 m x 3.06 m |
|
Main Level |
Eating Area |
4.59 m |
3.06 m |
4.59 m x 3.06 m |
|
Main Level |
Bedroom |
3.06 m |
2.47 m |
3.06 m x 2.47 m |
https://www.realtor.ca/real-estate/28207236/74-truro-crescent-toronto-milliken-milliken

