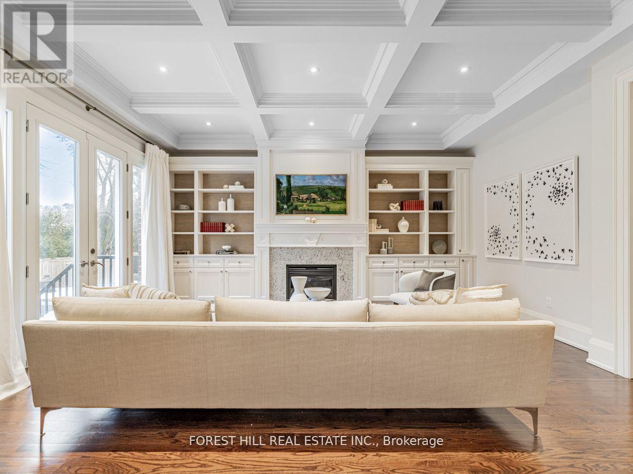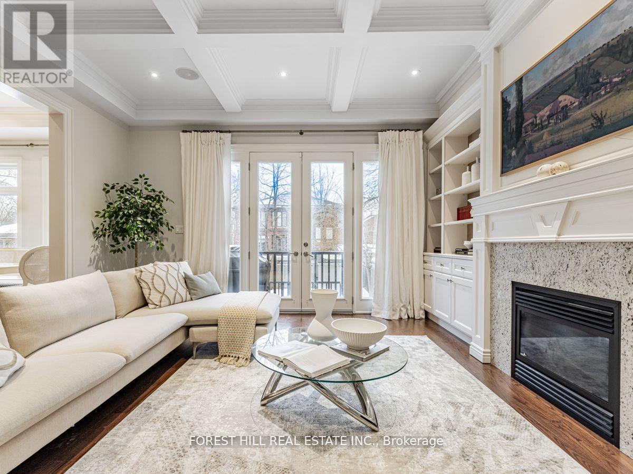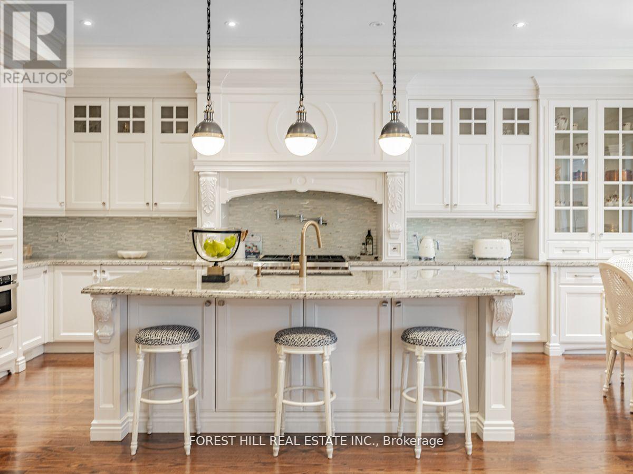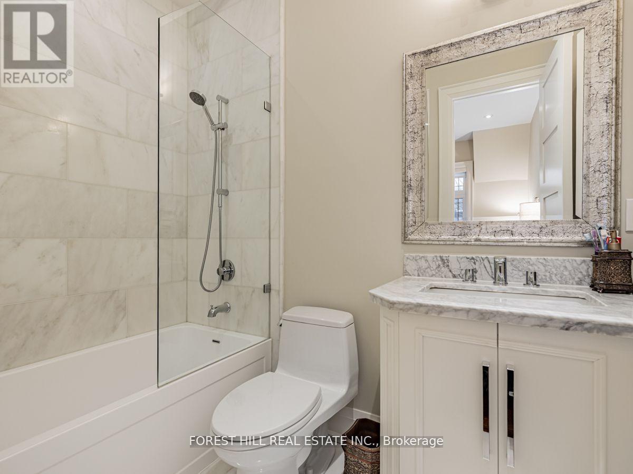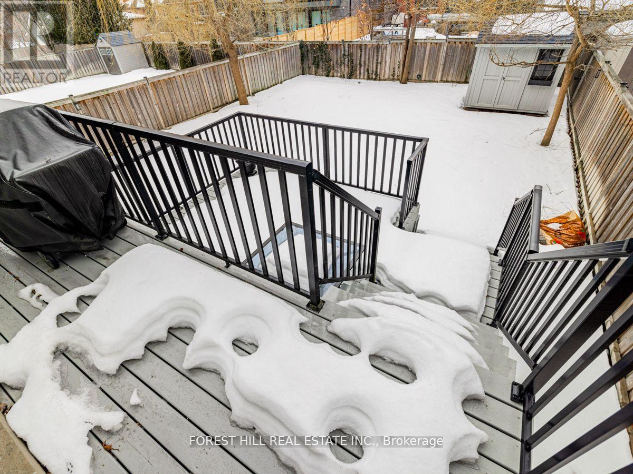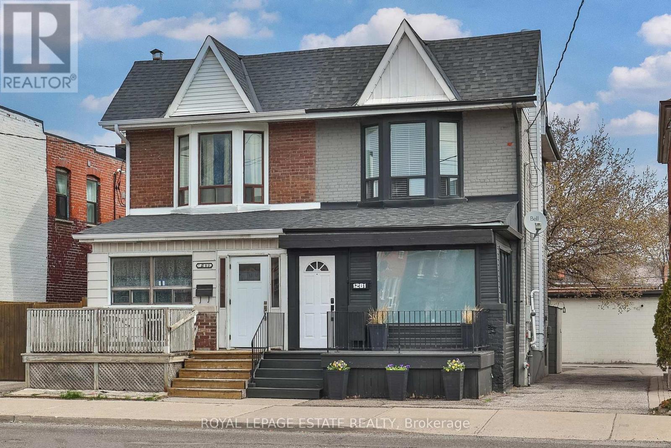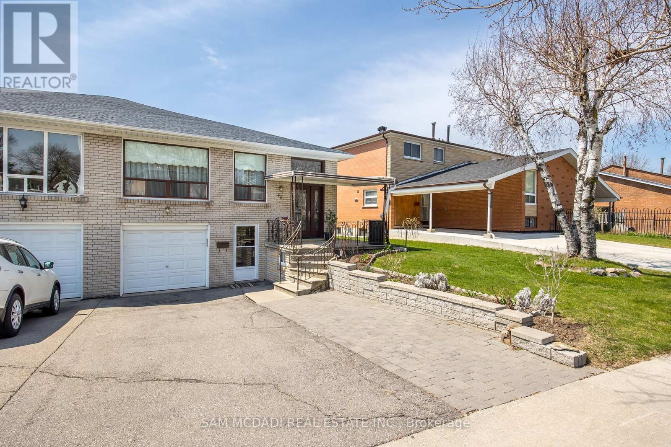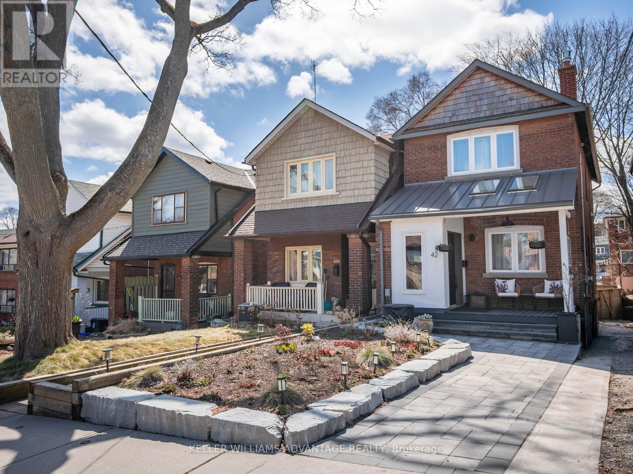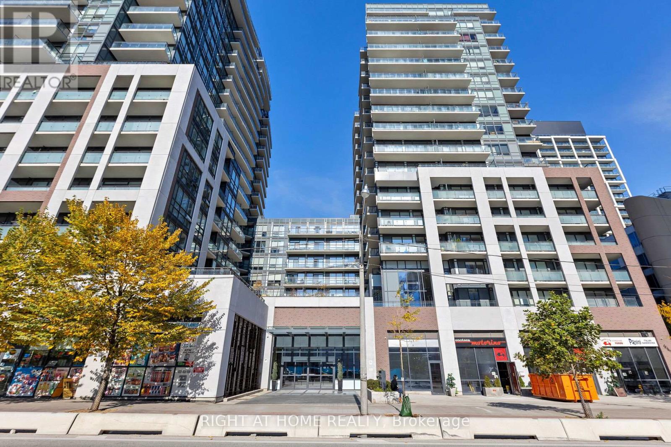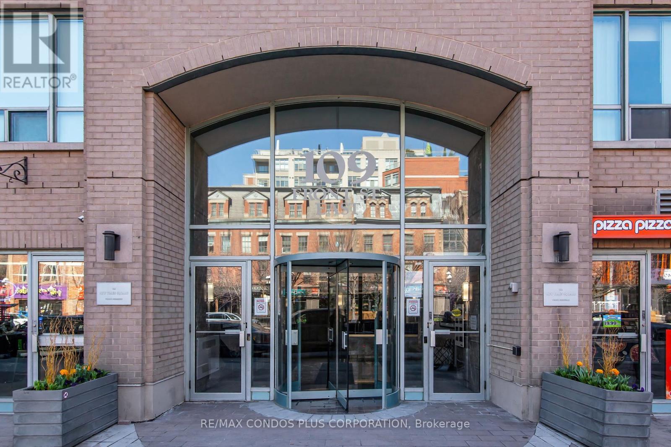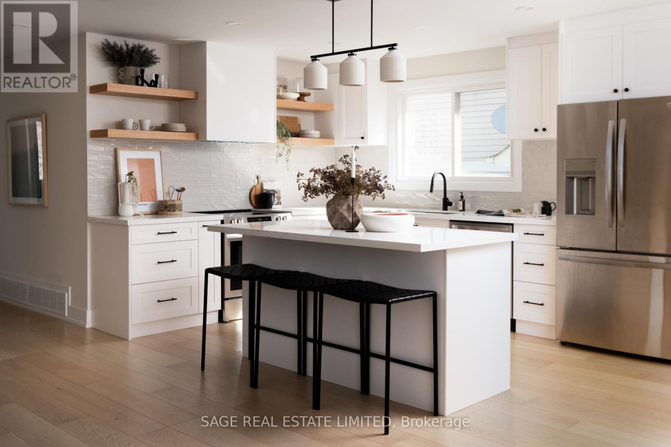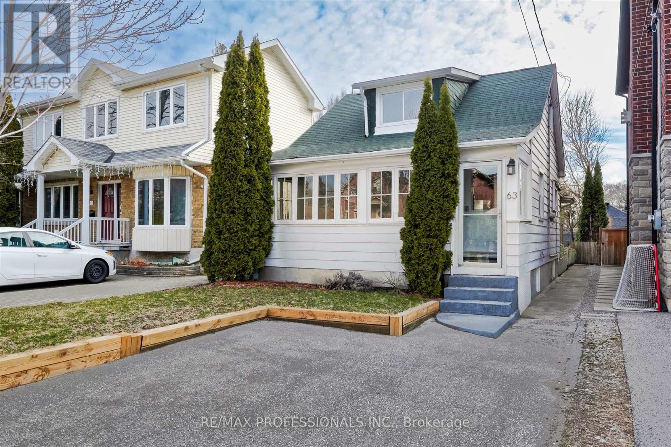380 Horsham Avenue Toronto, Ontario M2R 1H6
$2,600,000
****S-T-U-N-N-I-N-G****Super Charming Family Home****This GEM****of Custom-built residence demonstrates elegance, comfort and sophistication, "to be your home"-------Beautifully decorated-maintained by its owner------Boasting Apx 3500Sf + Prof. Finished/Carefully-crafted Basement**Step inside & prepare to be entranced by the Open concept layout with the sense of space and flow--------The main floor provides a super sunny bright-spacious & designer living room & dining room, every detail has been meticulously curated with an elegant fireplace, wall sconces & sumptuous wall paper & The heart of the home, the gourmet kitchen, is a woman's delight & culinary experience place, featuring high-end appliances and custom-cabinetry, and a large island with a comfortable breakfast area---A balance form & function from a kitchen for a family room area with a gas fireplace & built-ins**The primary suite elevates a daily life with HEATED spa-like ensuite & his/hers closets, wall sconces with meticulous organization in mind & thoughtfully desinged-laid all bedrooms with own ensuites and children's bedrooms full of character***The great recreation room forms the soul of this home, where conversations and gatherings for the family-friends flow naturally & spacious laundry room-----Super functional design and spacious-principal all room sizes & all levels with hi ceilings**Meticulously-cared/wonderful family home!! (id:61483)
Open House
This property has open houses!
2:00 pm
Ends at:4:00 pm
2:00 pm
Ends at:4:00 pm
Property Details
| MLS® Number | C12099127 |
| Property Type | Single Family |
| Neigbourhood | Willowdale West |
| Community Name | Willowdale West |
| Features | Lighting |
| Parking Space Total | 4 |
Building
| Bathroom Total | 5 |
| Bedrooms Above Ground | 4 |
| Bedrooms Below Ground | 1 |
| Bedrooms Total | 5 |
| Appliances | Central Vacuum, Dishwasher, Dryer, Microwave, Stove, Washer, Refrigerator |
| Basement Development | Finished |
| Basement Features | Separate Entrance |
| Basement Type | N/a (finished) |
| Construction Style Attachment | Detached |
| Cooling Type | Central Air Conditioning |
| Exterior Finish | Stone, Brick |
| Fireplace Present | Yes |
| Flooring Type | Hardwood, Tile |
| Half Bath Total | 1 |
| Heating Fuel | Natural Gas |
| Heating Type | Forced Air |
| Stories Total | 2 |
| Size Interior | 5,000 - 100,000 Ft2 |
| Type | House |
| Utility Water | Municipal Water |
Parking
| Garage |
Land
| Acreage | No |
| Landscape Features | Lawn Sprinkler |
| Sewer | Sanitary Sewer |
| Size Depth | 132 Ft |
| Size Frontage | 40 Ft |
| Size Irregular | 40 X 132 Ft ; Reg-new Garden Shed/decked |
| Size Total Text | 40 X 132 Ft ; Reg-new Garden Shed/decked |
| Zoning Description | Residential |
Rooms
| Level | Type | Length | Width | Dimensions |
|---|---|---|---|---|
| Second Level | Primary Bedroom | 6.34 m | 4 m | 6.34 m x 4 m |
| Second Level | Bedroom 2 | 4.76 m | 4.56 m | 4.76 m x 4.56 m |
| Second Level | Bedroom 3 | 4.23 m | 3.6 m | 4.23 m x 3.6 m |
| Second Level | Bedroom 4 | 4.27 m | 2.97 m | 4.27 m x 2.97 m |
| Basement | Den | 3.86 m | 3.2 m | 3.86 m x 3.2 m |
| Basement | Laundry Room | 3.35 m | 2.5 m | 3.35 m x 2.5 m |
| Basement | Recreational, Games Room | 8.87 m | 4.65 m | 8.87 m x 4.65 m |
| Main Level | Living Room | 7.31 m | 4.65 m | 7.31 m x 4.65 m |
| Main Level | Dining Room | 5.31 m | 4.38 m | 5.31 m x 4.38 m |
| Main Level | Kitchen | 6.09 m | 4.26 m | 6.09 m x 4.26 m |
| Main Level | Eating Area | 3.66 m | 1.22 m | 3.66 m x 1.22 m |
| Main Level | Family Room | 5.45 m | 4.37 m | 5.45 m x 4.37 m |
Utilities
| Cable | Available |
| Sewer | Installed |
Contact Us
Contact us for more information












