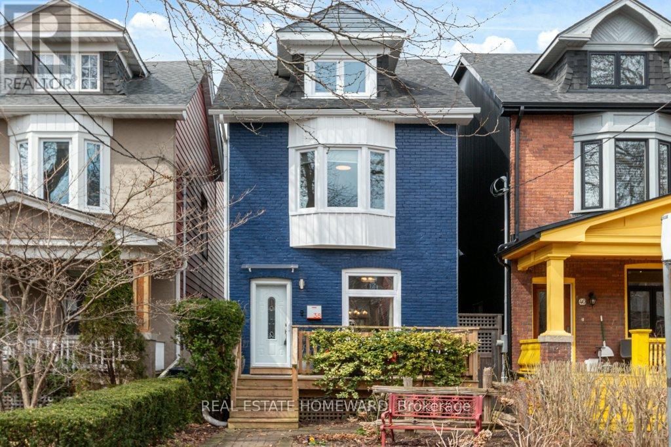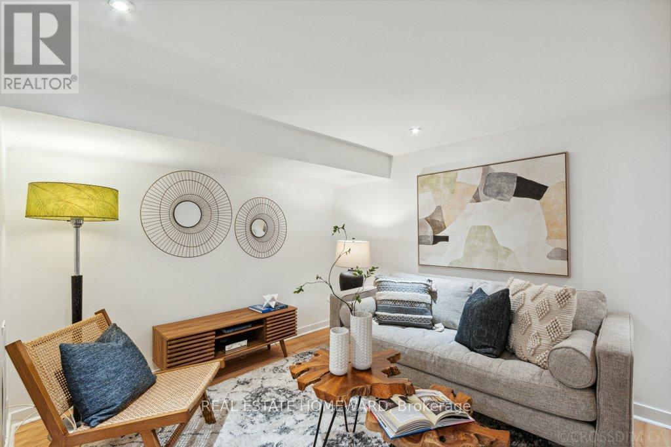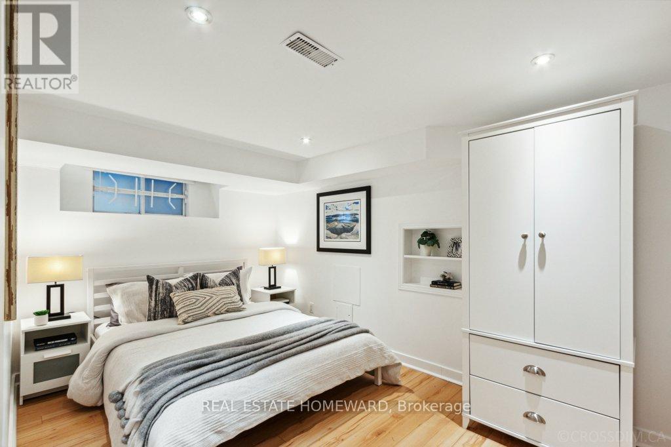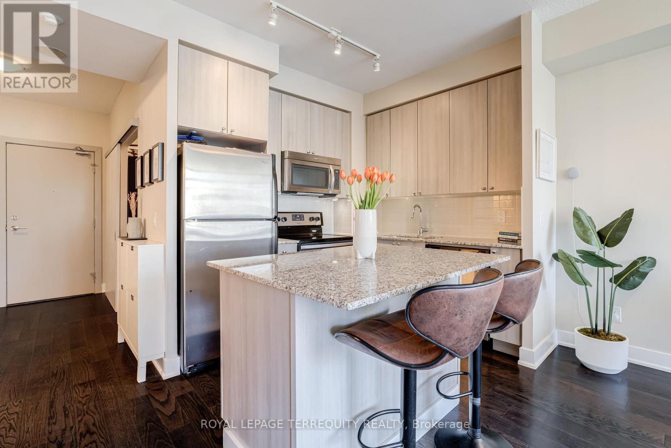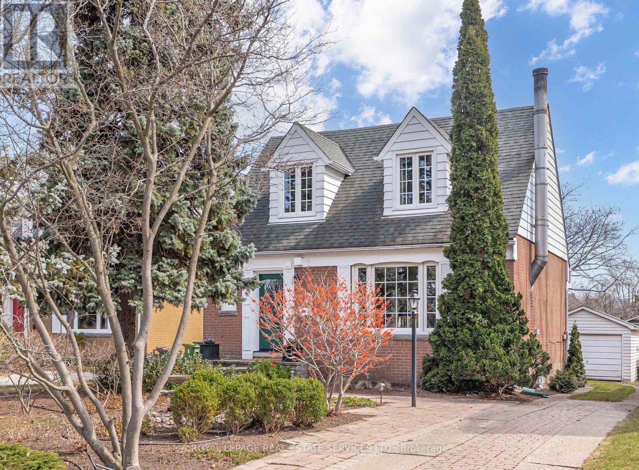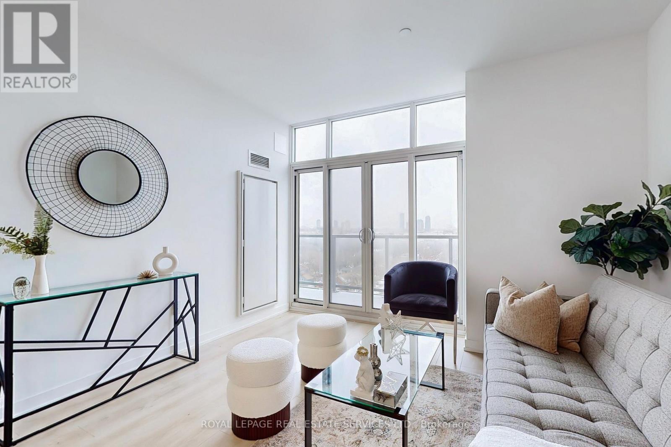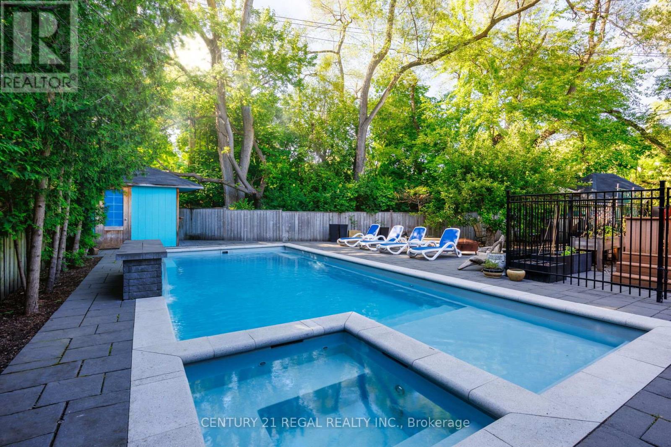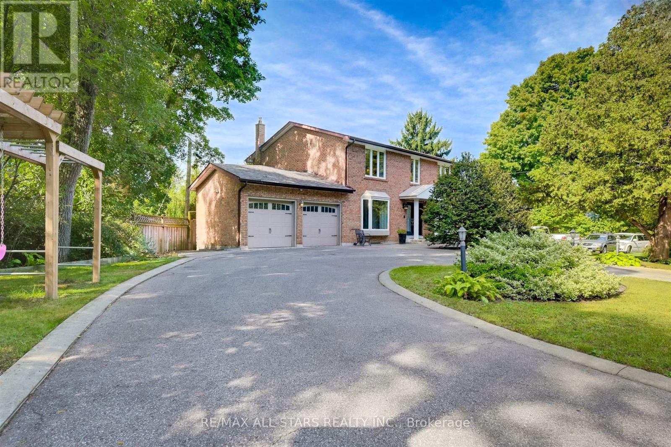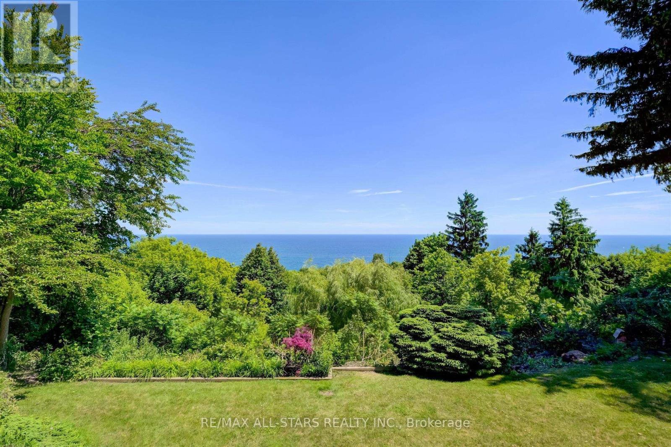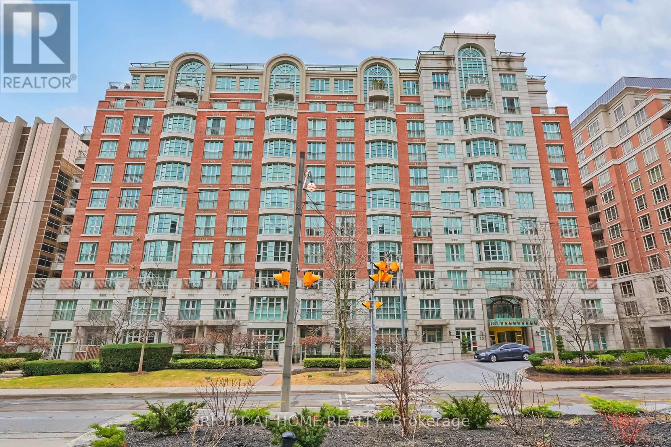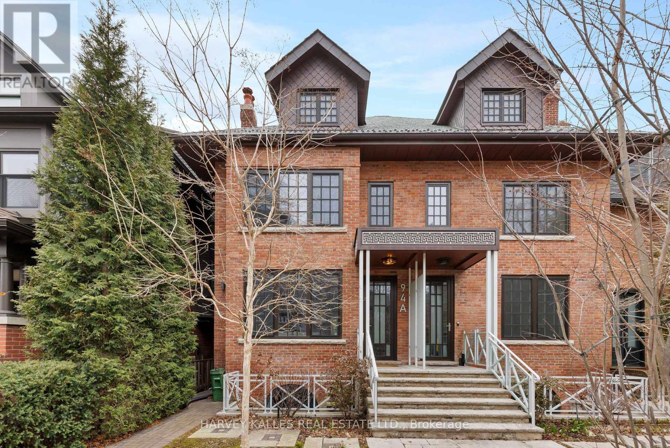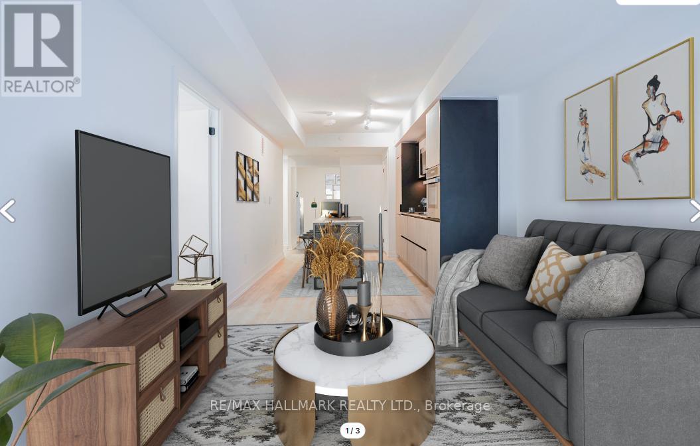4 Bedroom
4 Bathroom
1,500 - 2,000 ft2
Central Air Conditioning
Forced Air
$1,599,000
Welcome to this stunning detached home, beautifully finished and nestled on one of Leslieville's most sought-after streets. Featuring three generously sized bedrooms, two full bathrooms, and ample closet space throughout, this home also includes convenient parking and a separate basement apartment for added flexibility.The open-concept kitchen is designed for entertaining, complete with stainless steel appliances, quartz counters, a stylish breakfast bar and abundant storage. Walk out directly to the backyard for seamless indoor-outdoor living an inviting space for relaxing or entertaining perfect for summer gatherings or peaceful mornings with coffee.Sunlight pours through large windows, creating a bright and airy atmosphere throughout the home. The lower level offers a self-contained one-bedroom apartment, ideal for rental income, a guest suite, or multi-generational living. Thoughtful storage solutions maximize functionality on every level. A custom-built shed provides even more storage. Located just steps from Leslieville's vibrant shops, restaurants, and cafes, with excellent access to the upcoming Ontario Line, streetcars, bike lanes, and the DVP this home combines comfort, convenience, and community in one exceptional package. (id:61483)
Property Details
|
MLS® Number
|
E12094535 |
|
Property Type
|
Single Family |
|
Neigbourhood
|
Toronto—Danforth |
|
Community Name
|
South Riverdale |
|
Features
|
Lane |
|
Parking Space Total
|
1 |
Building
|
Bathroom Total
|
4 |
|
Bedrooms Above Ground
|
3 |
|
Bedrooms Below Ground
|
1 |
|
Bedrooms Total
|
4 |
|
Basement Features
|
Apartment In Basement, Separate Entrance |
|
Basement Type
|
N/a |
|
Construction Style Attachment
|
Detached |
|
Cooling Type
|
Central Air Conditioning |
|
Exterior Finish
|
Vinyl Siding, Brick Facing |
|
Flooring Type
|
Hardwood |
|
Foundation Type
|
Brick |
|
Half Bath Total
|
2 |
|
Heating Fuel
|
Natural Gas |
|
Heating Type
|
Forced Air |
|
Stories Total
|
3 |
|
Size Interior
|
1,500 - 2,000 Ft2 |
|
Type
|
House |
|
Utility Water
|
Municipal Water |
Parking
Land
|
Acreage
|
No |
|
Sewer
|
Sanitary Sewer |
|
Size Depth
|
100 Ft |
|
Size Frontage
|
20 Ft ,9 In |
|
Size Irregular
|
20.8 X 100 Ft |
|
Size Total Text
|
20.8 X 100 Ft |
Rooms
| Level |
Type |
Length |
Width |
Dimensions |
|
Second Level |
Bedroom 2 |
4.12 m |
4.32 m |
4.12 m x 4.32 m |
|
Second Level |
Bedroom 3 |
4.08 m |
3.37 m |
4.08 m x 3.37 m |
|
Second Level |
Laundry Room |
1.27 m |
1.15 m |
1.27 m x 1.15 m |
|
Third Level |
Primary Bedroom |
4.76 m |
7.52 m |
4.76 m x 7.52 m |
|
Main Level |
Living Room |
3.11 m |
3.88 m |
3.11 m x 3.88 m |
|
Main Level |
Dining Room |
3.12 m |
3.8 m |
3.12 m x 3.8 m |
|
Main Level |
Kitchen |
4.75 m |
3.35 m |
4.75 m x 3.35 m |
https://www.realtor.ca/real-estate/28194127/38-galt-avenue-toronto-south-riverdale-south-riverdale
