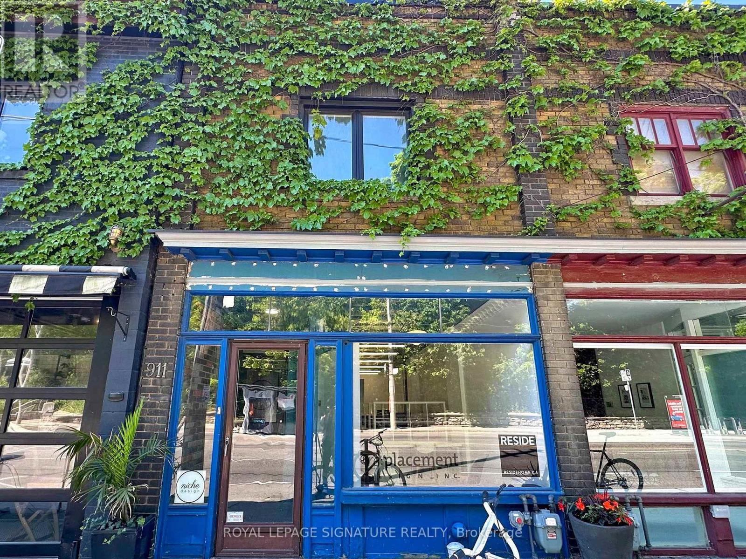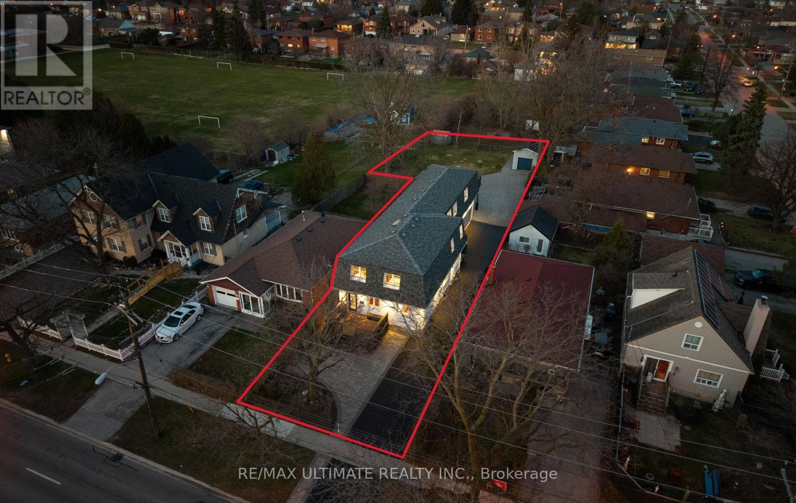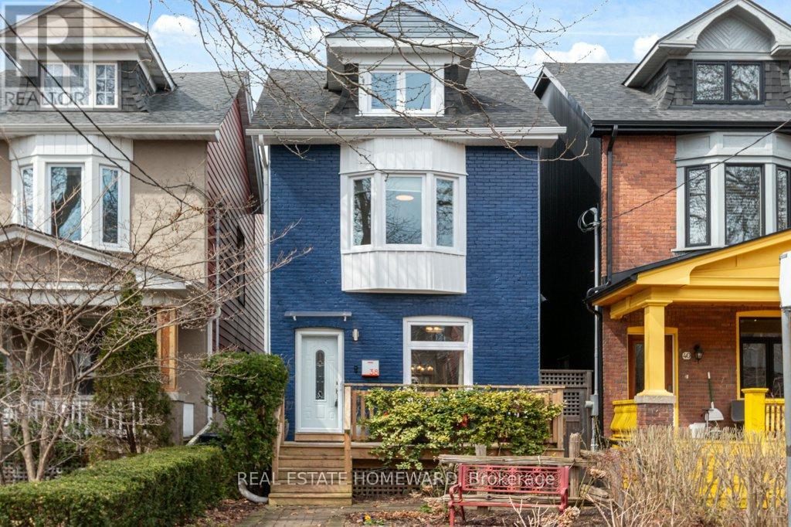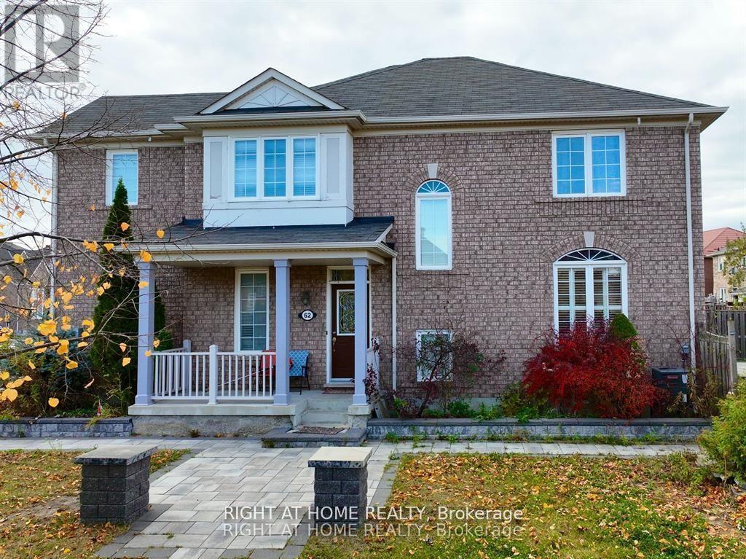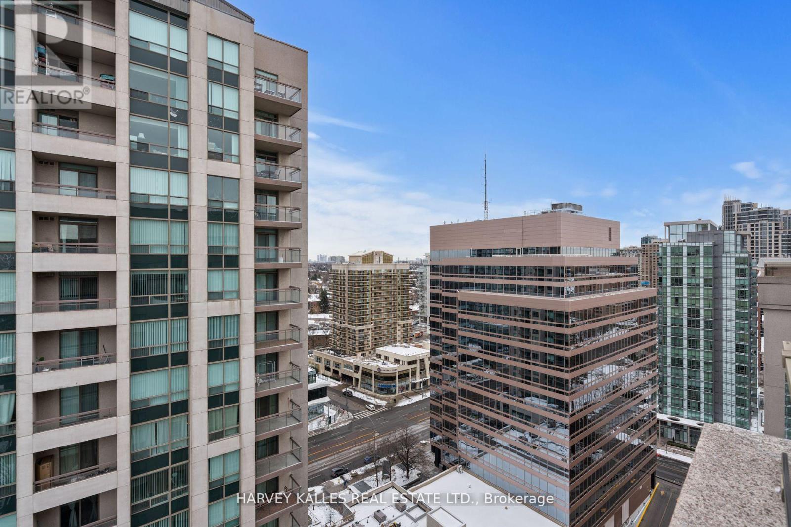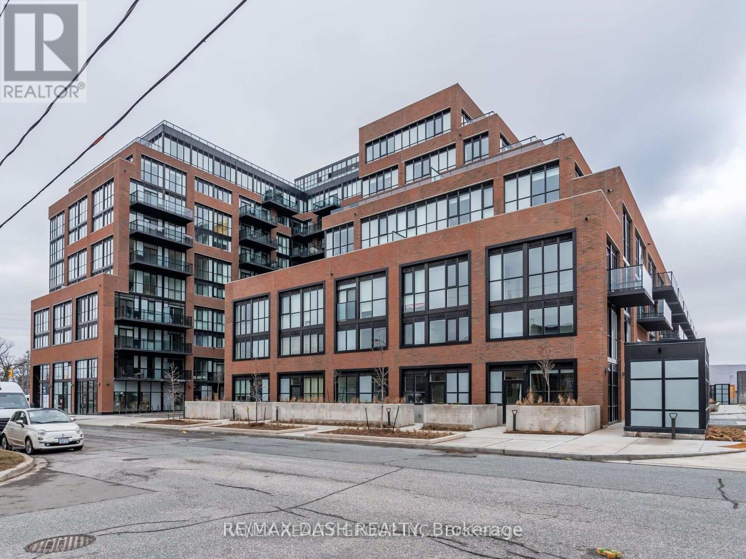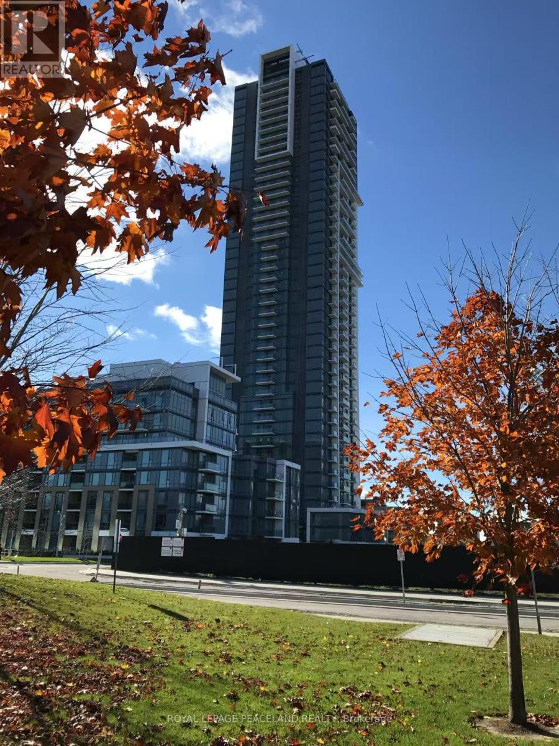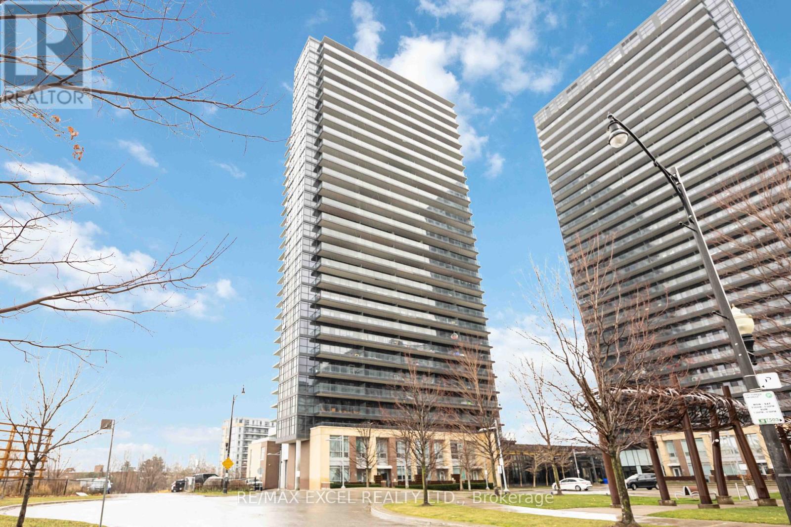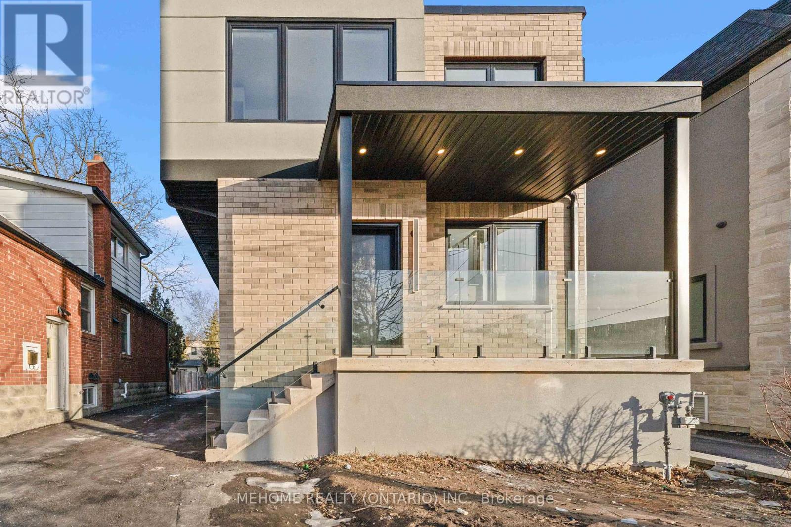3 Bathroom
1,100 - 1,500 ft2
Central Air Conditioning
Forced Air
Landscaped
$1,399,000
Facing Hillcrest Park, this vintage 1928 brick building was built as a shop with an apartment on the second floor. It was used as such for many years, more recently having served as an artists live/work space, gallery and interior design & architectural offices. The ground floor and basement space, renovated in 2017, was designed to be functional as both a working or a living space. The main level has glazing facing both north and south with a custom window seat in the storefront. The original patterned tin ceiling and crown moulding, nine feet overhead, has been preserved. A sliding barn-type door separates the rear room from the main space. A back door leads to a landscaped south-facing garden and the detached concrete block garage, accessed via a laneway. The basement has been renovated with a loft-like aesthetic, with its exposed white-painted joists and concrete floor. Large windows to the rear garden keep the space bright and cheerful. There are two renovated bathrooms, one with a sunken shower. Plumbing for laundry facilities is provided in the storage area under the stairs. The gas hot water heater was replaced in 2021, the high-efficiency furnace a few years prior to this. The second floor was renovated in 2017 by Niche Design, the interior design firm that is there today. A separate heat pump system allows for independent control of second floor heating and cooling. Niche Design would be pleased to continue to rent the space. Photos show the space furnished; it is currently vacant. Although last used commercially, the ground floor and basement would work very well as a loft-style residential unit. (id:61483)
Property Details
|
MLS® Number
|
C12069553 |
|
Property Type
|
Single Family |
|
Neigbourhood
|
Toronto—St. Paul's |
|
Community Name
|
Wychwood |
|
Amenities Near By
|
Park, Public Transit, Schools |
|
Community Features
|
Community Centre |
|
Features
|
Lane |
|
Parking Space Total
|
1 |
|
Structure
|
Patio(s), Porch |
Building
|
Bathroom Total
|
3 |
|
Age
|
51 To 99 Years |
|
Amenities
|
Separate Heating Controls |
|
Appliances
|
Water Heater, Blinds, Dishwasher, Range, Refrigerator |
|
Basement Type
|
Full |
|
Construction Style Attachment
|
Semi-detached |
|
Cooling Type
|
Central Air Conditioning |
|
Exterior Finish
|
Brick |
|
Fire Protection
|
Smoke Detectors |
|
Foundation Type
|
Block |
|
Half Bath Total
|
2 |
|
Heating Fuel
|
Natural Gas |
|
Heating Type
|
Forced Air |
|
Stories Total
|
2 |
|
Size Interior
|
1,100 - 1,500 Ft2 |
|
Type
|
House |
|
Utility Water
|
Municipal Water |
Parking
Land
|
Acreage
|
No |
|
Land Amenities
|
Park, Public Transit, Schools |
|
Landscape Features
|
Landscaped |
|
Sewer
|
Sanitary Sewer |
|
Size Depth
|
107 Ft ,9 In |
|
Size Frontage
|
15 Ft ,1 In |
|
Size Irregular
|
15.1 X 107.8 Ft |
|
Size Total Text
|
15.1 X 107.8 Ft |
|
Zoning Description
|
R(d0.6)(x739) |
Rooms
| Level |
Type |
Length |
Width |
Dimensions |
|
Second Level |
Office |
3.38 m |
4.04 m |
3.38 m x 4.04 m |
|
Second Level |
Office |
4.11 m |
3.2 m |
4.11 m x 3.2 m |
|
Second Level |
Kitchen |
5.21 m |
3.02 m |
5.21 m x 3.02 m |
|
Basement |
Kitchen |
3.96 m |
3.94 m |
3.96 m x 3.94 m |
|
Basement |
Office |
3.33 m |
3.94 m |
3.33 m x 3.94 m |
|
Ground Level |
Office |
11.23 m |
4.04 m |
11.23 m x 4.04 m |
|
Ground Level |
Office |
3.61 m |
4.04 m |
3.61 m x 4.04 m |
https://www.realtor.ca/real-estate/28137334/911-davenport-road-toronto-wychwood-wychwood
