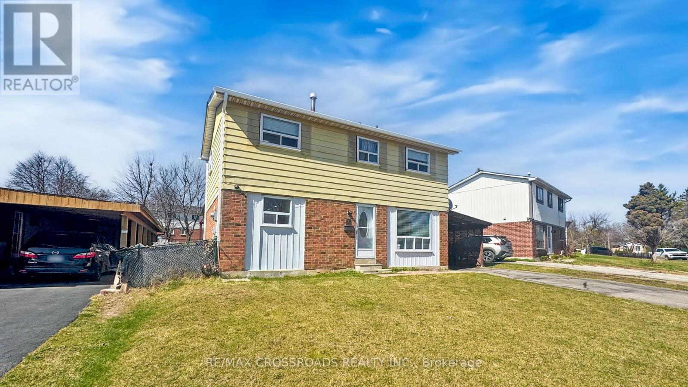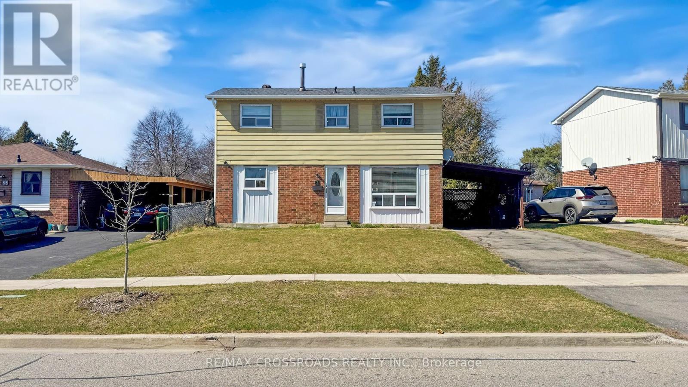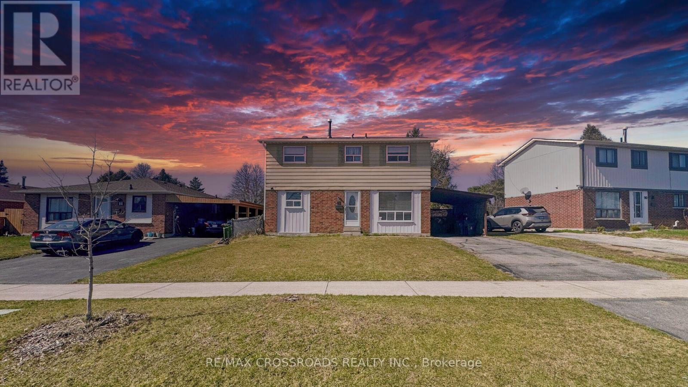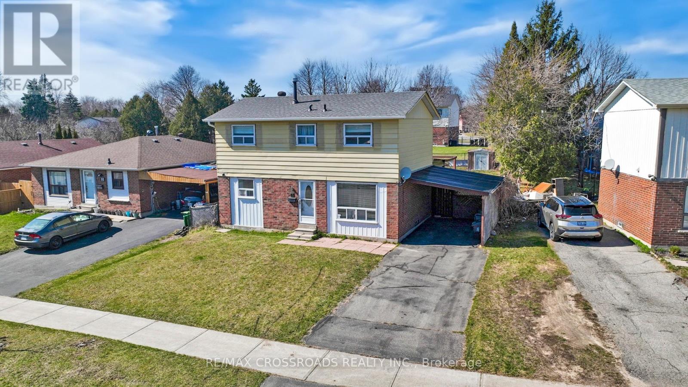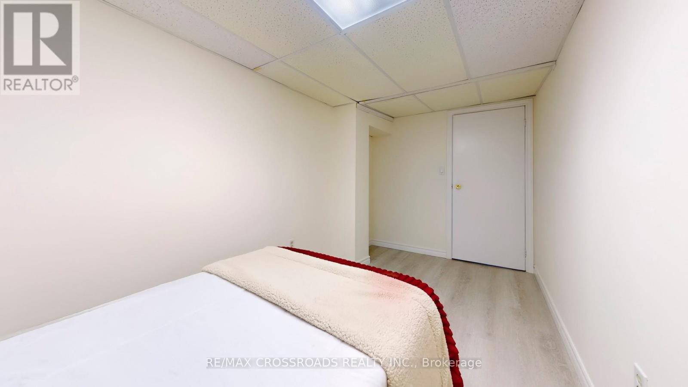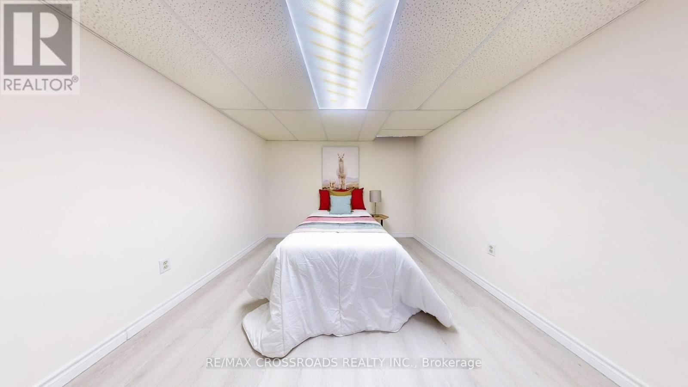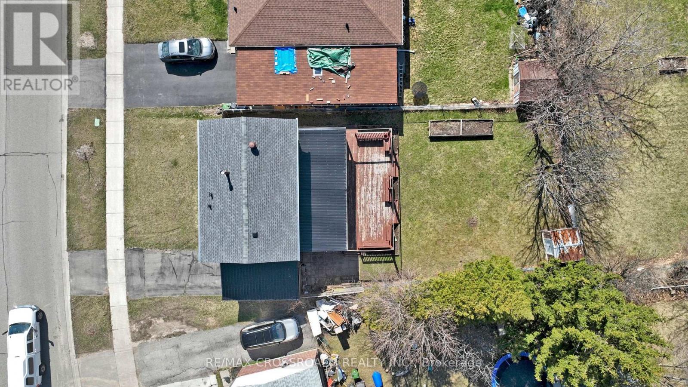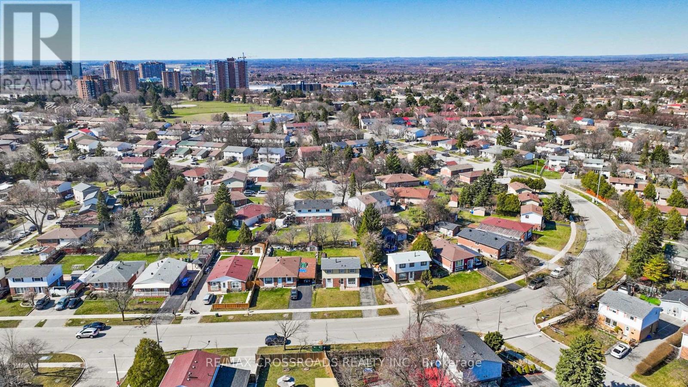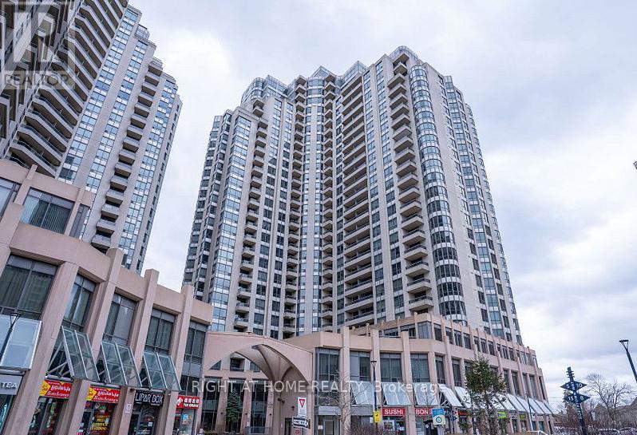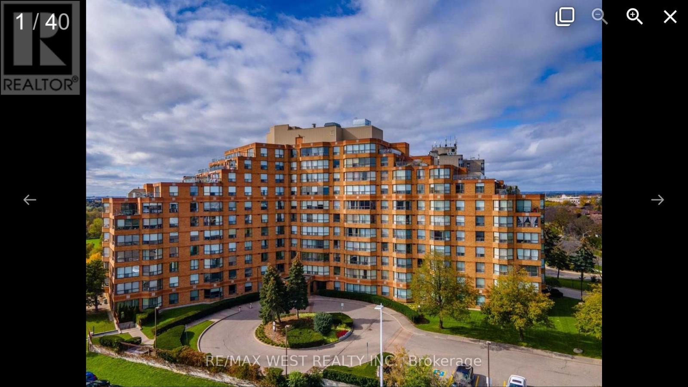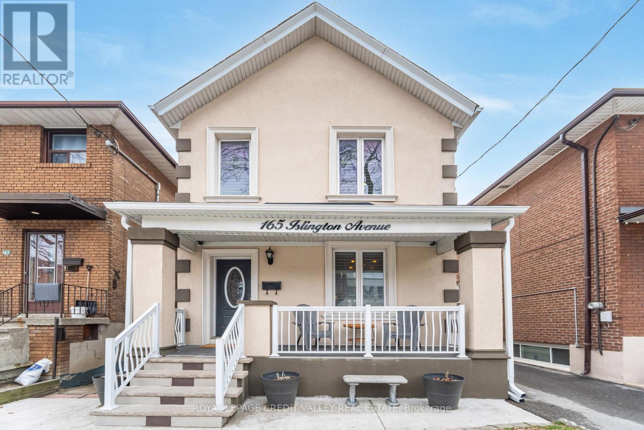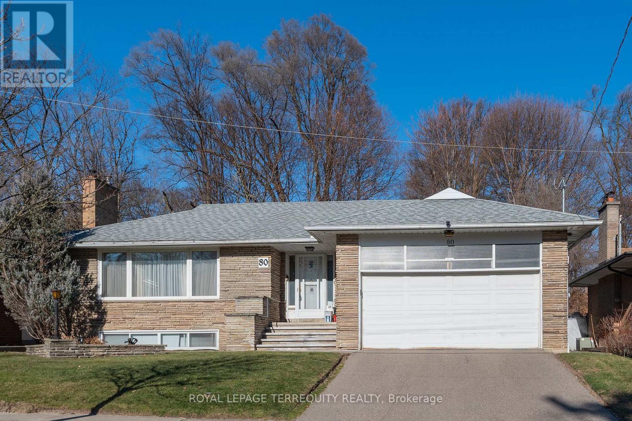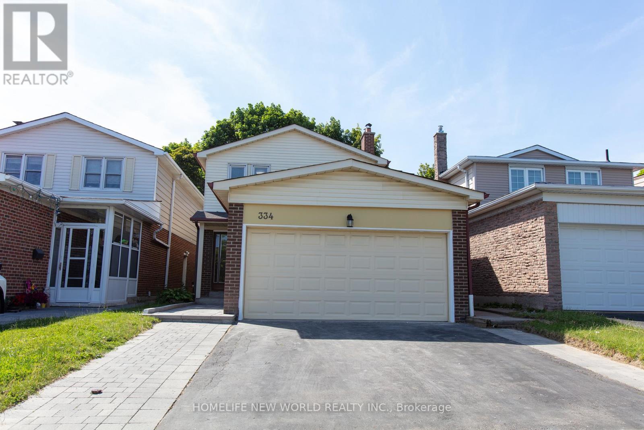88 Wickson Trail Toronto, Ontario M1B 1P3
$849,999
Welcome to 88 Wickson Trail, Toronto, a beautiful freshly painted gem in the heart of Scarborough offering the perfect blend of style, comfort, and functionality. This spacious 3+1 bedroom, 2-bath detached home is ideal for first-time buyers, full-time professionals working from Home, growing families, and savvy investors seeking a move-in-ready property in one of Toronto's most connected communities. Freshly painted throughout, the home boasts a thoughtfully redesigned kitchen featuring a large island, quartz countertops, designer matching Quartz backsplash, and stainless steel appliances, including a built-in microwave and dishwasher, comes with lots of cabinets and plenty of Storages. Natural light pours into every space, creating a warm, bright, and inviting atmosphere from the main living area to 2nd floor every bedroom. Upstairs features three sunlit bedrooms, while the 2025 April, finished basement includes a renovated fourth bedroom, a utility room, and a spacious rec room perfect as a home office, kids zone, or entertainment lounge. Step outside to a true backyard oasis complete with massive 28.81X 23.65 Feet deck, Half of them Covered an expansive patio, and a oversized fenced yard ideal for weekend BBQs, gardening, or quiet morning coffees. The private driveway offers parking for three vehicles. Brand New roof Asphalt shingles and gutters installed in April 2025. Located just minutes from Highway 401 and within walking distance to parks, TTC, schools, and community amenities, this home promises exceptional convenience. You are also just a short drive to Scarborough Town Centre, Malvern Town Centre, the Toronto Zoo, and key institutions like Centennial College and the University of Toronto Scarborough campus. Furthermore, very close to Religious Worship places Whether you are buying to live or invest, this is a rare opportunity offering immediate comfort, future value, and lifestyle convenience in one outstanding address, waiting for you to discover more! (id:61483)
Open House
This property has open houses!
2:00 pm
Ends at:4:00 pm
2:00 pm
Ends at:4:00 pm
Property Details
| MLS® Number | E12091736 |
| Property Type | Single Family |
| Neigbourhood | Scarborough |
| Community Name | Malvern |
| Amenities Near By | Park, Place Of Worship, Public Transit, Schools, Hospital |
| Equipment Type | Water Heater - Propane |
| Features | Irregular Lot Size |
| Parking Space Total | 3 |
| Rental Equipment Type | Water Heater - Propane |
| Structure | Deck, Patio(s), Shed |
Building
| Bathroom Total | 2 |
| Bedrooms Above Ground | 3 |
| Bedrooms Below Ground | 1 |
| Bedrooms Total | 4 |
| Appliances | Water Heater, Water Meter, Dishwasher, Dryer, Microwave, Hood Fan, Stove, Washer, Window Coverings, Refrigerator |
| Basement Development | Finished |
| Basement Type | Full (finished) |
| Construction Style Attachment | Detached |
| Cooling Type | Central Air Conditioning |
| Exterior Finish | Brick, Aluminum Siding |
| Fire Protection | Smoke Detectors |
| Flooring Type | Vinyl, Hardwood, Porcelain Tile |
| Foundation Type | Concrete |
| Half Bath Total | 1 |
| Heating Fuel | Natural Gas |
| Heating Type | Forced Air |
| Stories Total | 2 |
| Size Interior | 1,100 - 1,500 Ft2 |
| Type | House |
| Utility Water | Municipal Water |
Parking
| Carport | |
| No Garage | |
| Covered |
Land
| Acreage | No |
| Fence Type | Fully Fenced, Fenced Yard |
| Land Amenities | Park, Place Of Worship, Public Transit, Schools, Hospital |
| Landscape Features | Landscaped |
| Sewer | Sanitary Sewer |
| Size Depth | 116 Ft ,6 In |
| Size Frontage | 53 Ft ,4 In |
| Size Irregular | 53.4 X 116.5 Ft |
| Size Total Text | 53.4 X 116.5 Ft |
Rooms
| Level | Type | Length | Width | Dimensions |
|---|---|---|---|---|
| Second Level | Primary Bedroom | 5.62 m | 3.14 m | 5.62 m x 3.14 m |
| Second Level | Bedroom 2 | 3.55 m | 2.72 m | 3.55 m x 2.72 m |
| Second Level | Bedroom 3 | 3.35 m | 3.01 m | 3.35 m x 3.01 m |
| Basement | Laundry Room | 1.86 m | 1.35 m | 1.86 m x 1.35 m |
| Basement | Pantry | 2.38 m | 1.72 m | 2.38 m x 1.72 m |
| Basement | Bedroom | 4.51 m | 3.09 m | 4.51 m x 3.09 m |
| Basement | Office | 4.51 m | 2.18 m | 4.51 m x 2.18 m |
| Basement | Utility Room | 4.12 m | 3.56 m | 4.12 m x 3.56 m |
| Main Level | Foyer | 3.3 m | 1.3 m | 3.3 m x 1.3 m |
| Main Level | Living Room | 5.62 m | 3.43 m | 5.62 m x 3.43 m |
| Main Level | Dining Room | 3.43 m | 2.12 m | 3.43 m x 2.12 m |
| Main Level | Kitchen | 5.62 m | 2.96 m | 5.62 m x 2.96 m |
Utilities
| Cable | Available |
| Sewer | Available |
https://www.realtor.ca/real-estate/28188485/88-wickson-trail-toronto-malvern-malvern
Contact Us
Contact us for more information

