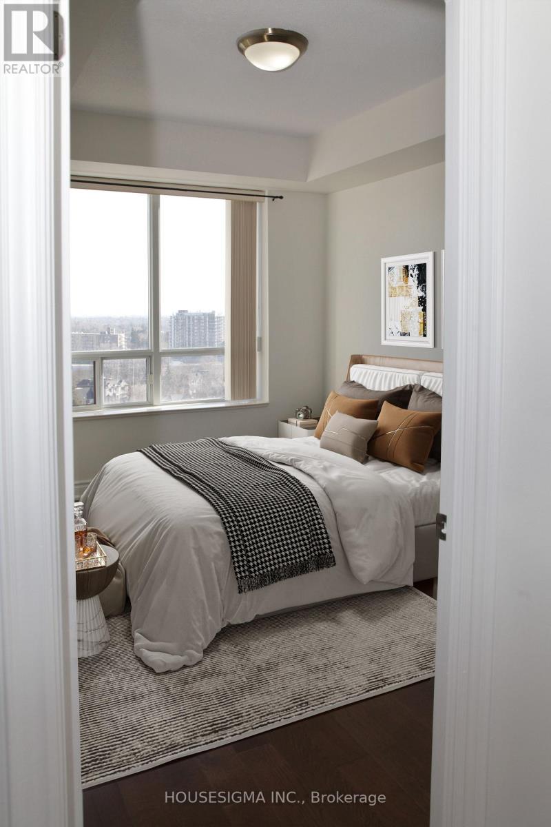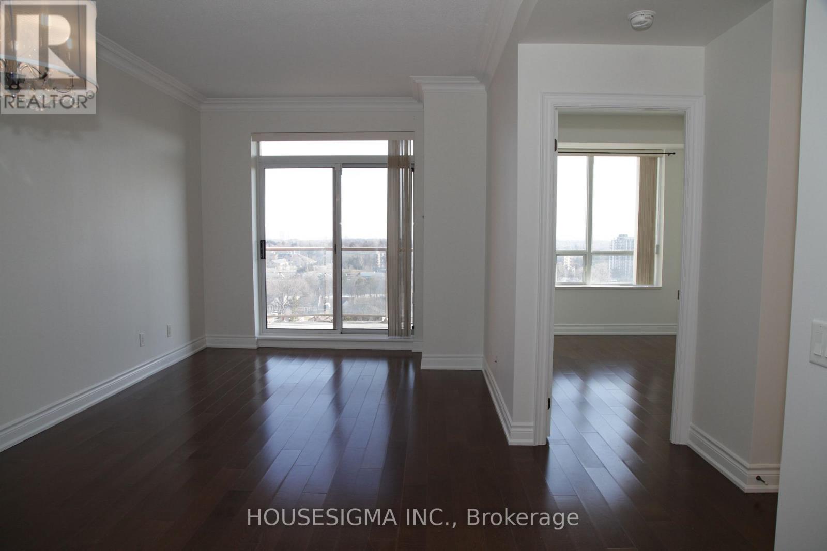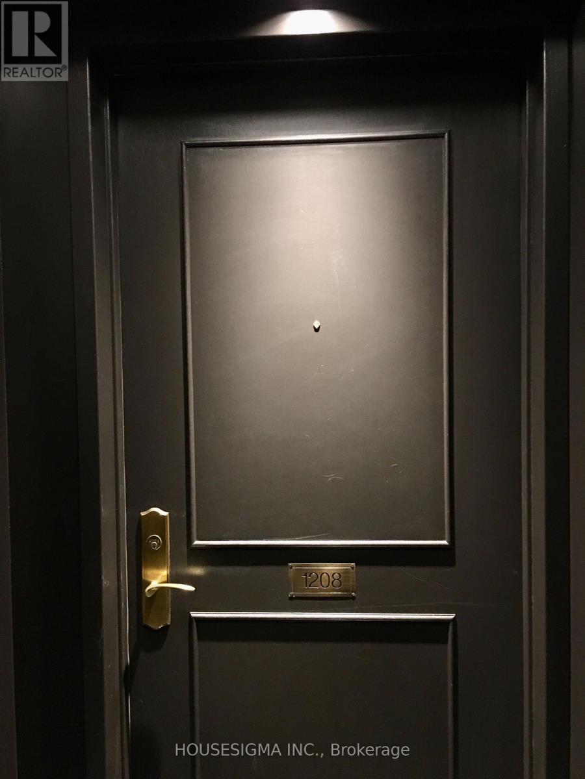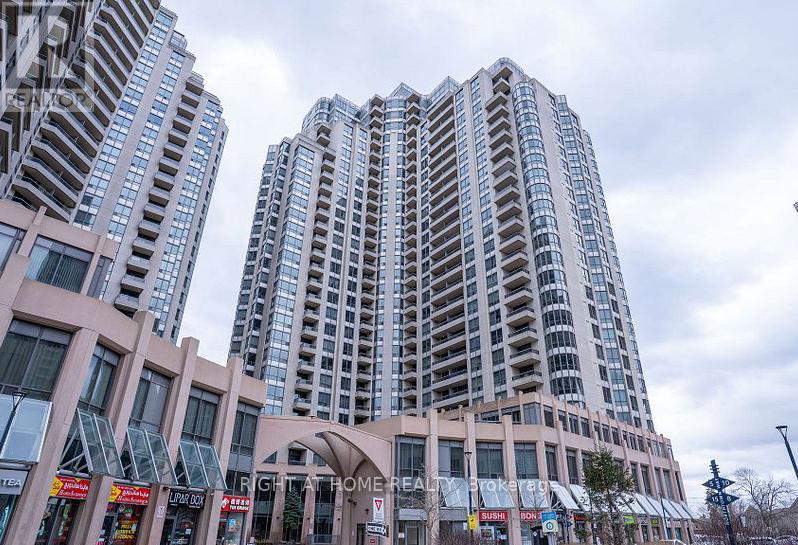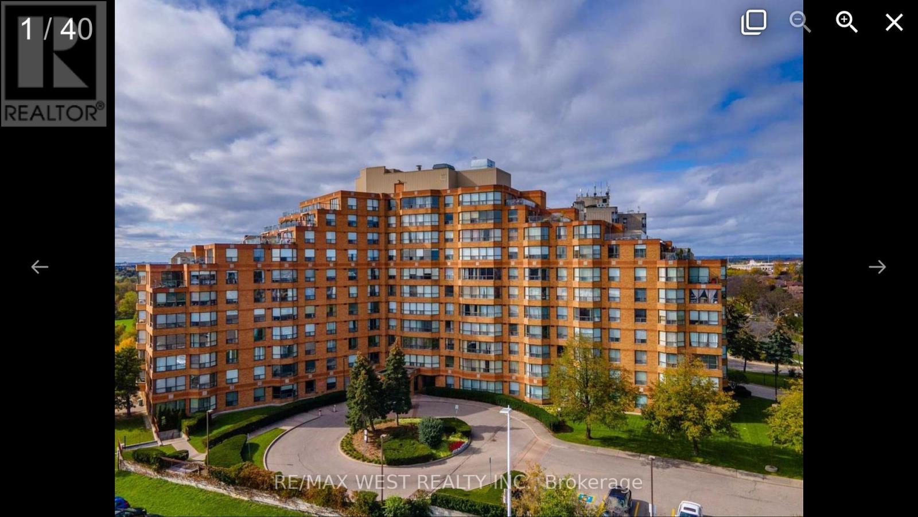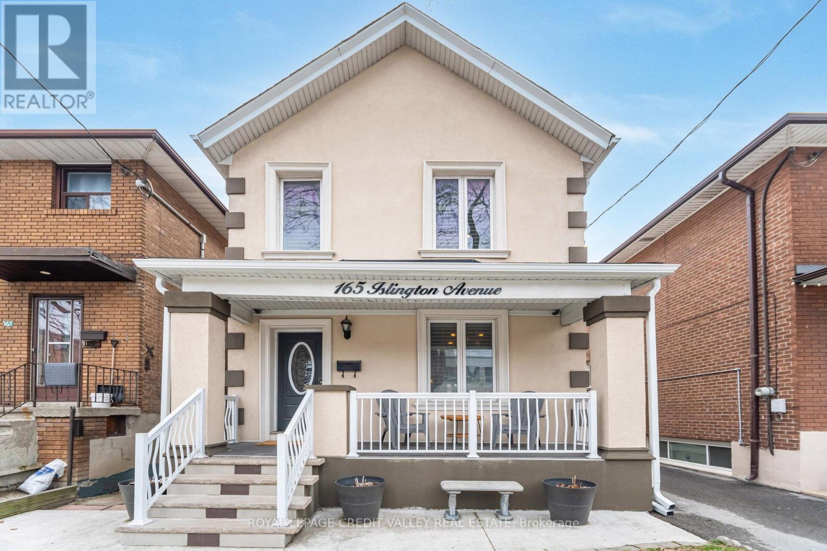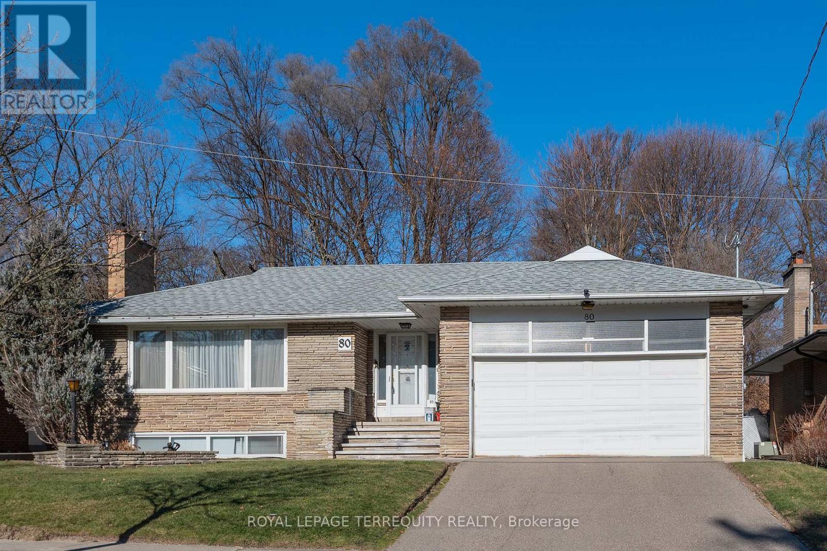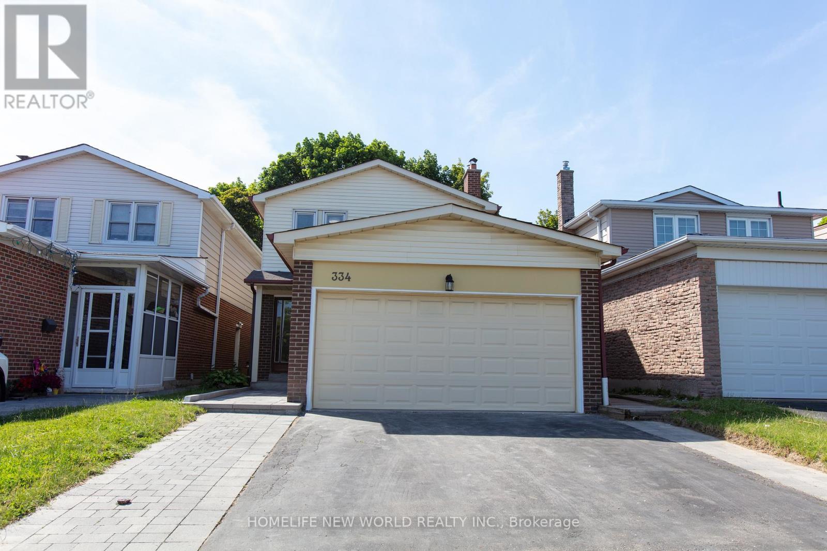1208 - 2 Clairtrell Road Toronto, Ontario M2N 7H5
$660,000Maintenance, Heat, Water, Insurance, Common Area Maintenance, Parking
$755.36 Monthly
Maintenance, Heat, Water, Insurance, Common Area Maintenance, Parking
$755.36 MonthlyLuxurious living at Bayview Mansion, a Boutique style mid-rise condo building, located in one of Toronto's most prestigious neighborhood. This exceptionally bright & spacious unit faces South with a stunning unobstructed view of the skyline & CN Tower. Large 1 bedroom + den with 9' ceiling & big windows open to balcony. The marble tiles & pot lights at entrance welcome you to the clean kitchen with ample cabinet space, breakfast bar & tile floor. Newer fridge ('19). The unit is carpet free with wood floor throughout, crown moulding, freshly painted (2021) newer washer/dryer & dishwasher (2021), Master bedroom with closet organizer. The den has a door with greenhouse window which can be a home office of works as a 2nd bedroom. Enjoy shopping at the upscale Bayview Village mall, Loblaws; YMCA across the street; gourmet restaurants close by. Steps to parks, Bayview subway, TTC, mins to major hwy (401,404/DVP & 407). Great schools area: Earl Haig, short walk to Hollywood P.S. and St. Gabriel Catholic School is just mins away. A well managed & safe building with 24 hrs concierge. Residents can enjoy incredible amenities including, exercise room, a party/meeting room, sauna, rooftop deck/garden & abundance of underground visitor parking. (id:61483)
Property Details
| MLS® Number | C12091573 |
| Property Type | Single Family |
| Neigbourhood | East Willowdale |
| Community Name | Willowdale East |
| Amenities Near By | Park, Schools, Public Transit, Hospital |
| Community Features | Pet Restrictions |
| Features | Balcony, Carpet Free, In Suite Laundry, Guest Suite |
| Parking Space Total | 1 |
| View Type | View |
Building
| Bathroom Total | 1 |
| Bedrooms Above Ground | 1 |
| Bedrooms Below Ground | 1 |
| Bedrooms Total | 2 |
| Age | 16 To 30 Years |
| Amenities | Exercise Centre, Party Room, Sauna, Visitor Parking, Security/concierge |
| Appliances | Garage Door Opener Remote(s), All, Dishwasher, Dryer, Stove, Washer, Window Coverings, Refrigerator |
| Cooling Type | Central Air Conditioning |
| Exterior Finish | Brick, Concrete |
| Flooring Type | Tile, Marble |
| Heating Fuel | Natural Gas |
| Heating Type | Forced Air |
| Size Interior | 600 - 699 Ft2 |
| Type | Apartment |
Parking
| Underground | |
| Garage |
Land
| Acreage | No |
| Land Amenities | Park, Schools, Public Transit, Hospital |
Rooms
| Level | Type | Length | Width | Dimensions |
|---|---|---|---|---|
| Flat | Living Room | 6.21 m | 3.33 m | 6.21 m x 3.33 m |
| Flat | Dining Room | 6.21 m | 3.33 m | 6.21 m x 3.33 m |
| Flat | Kitchen | 2.88 m | 2.51 m | 2.88 m x 2.51 m |
| Flat | Primary Bedroom | 3.87 m | 2.94 m | 3.87 m x 2.94 m |
| Flat | Den | 2.84 m | 2.42 m | 2.84 m x 2.42 m |
| Flat | Foyer | Measurements not available |
Contact Us
Contact us for more information






