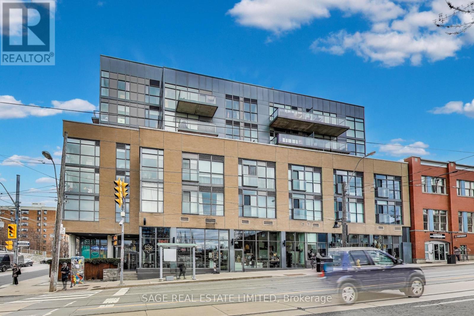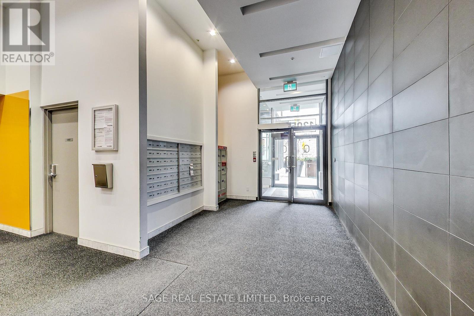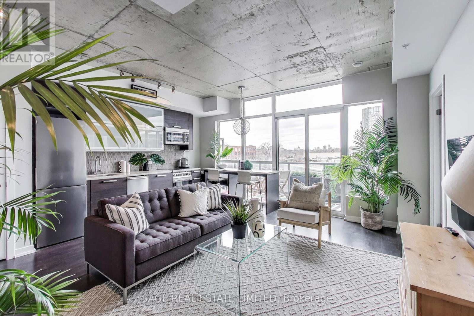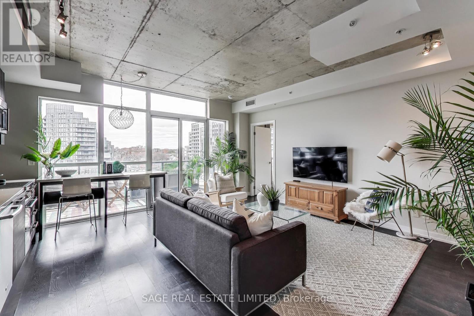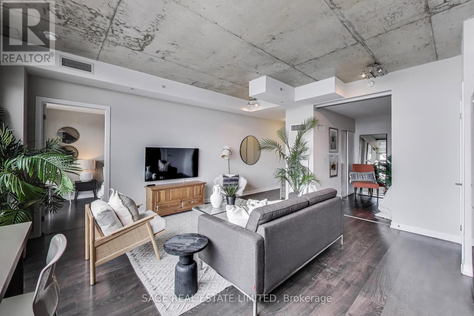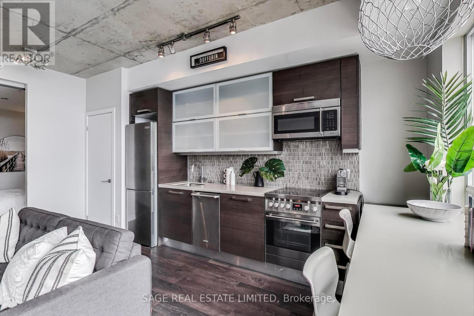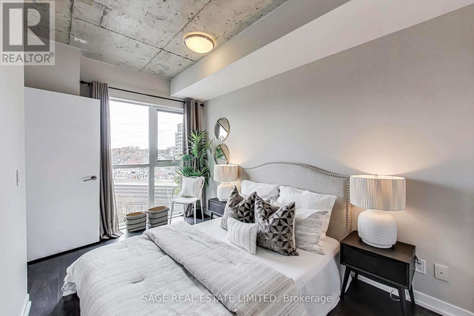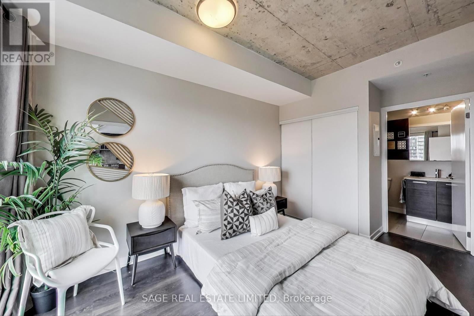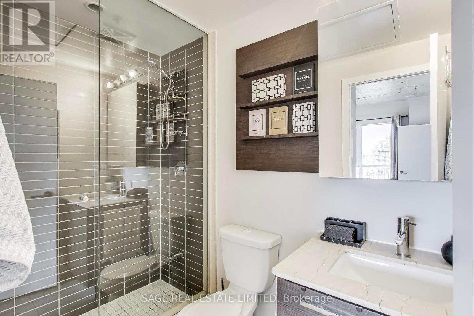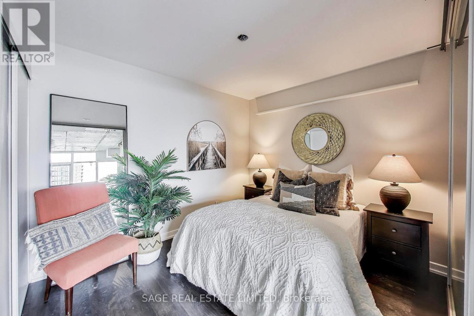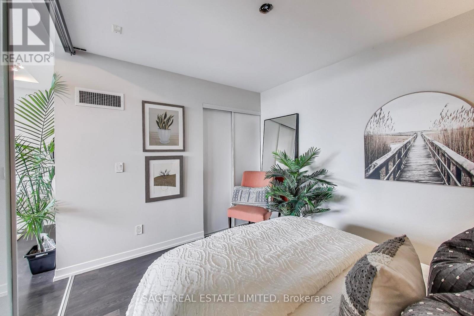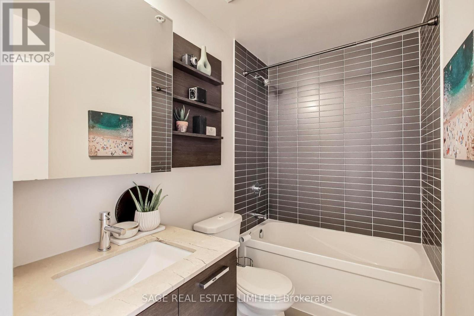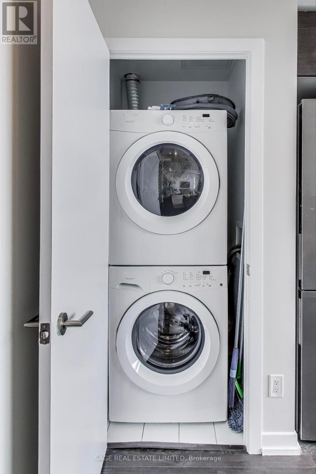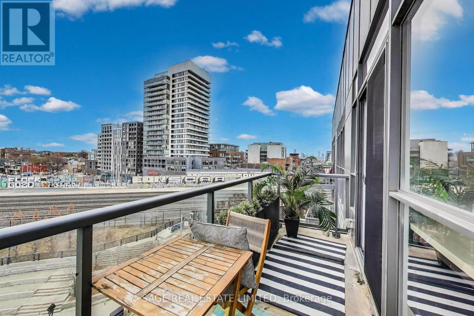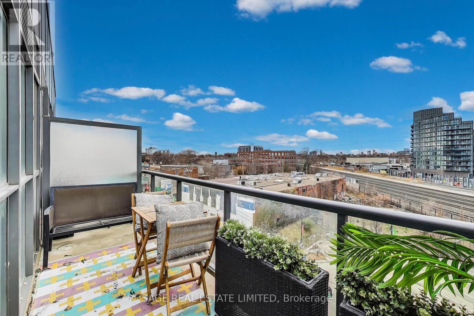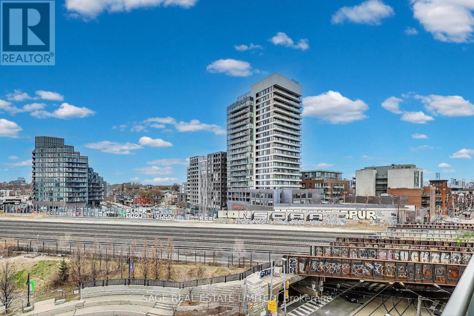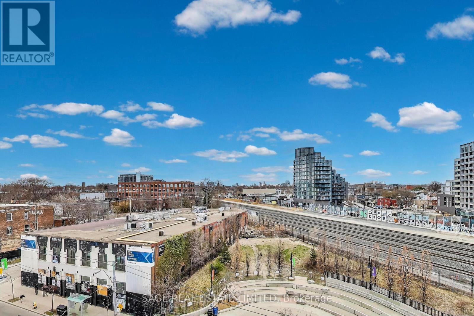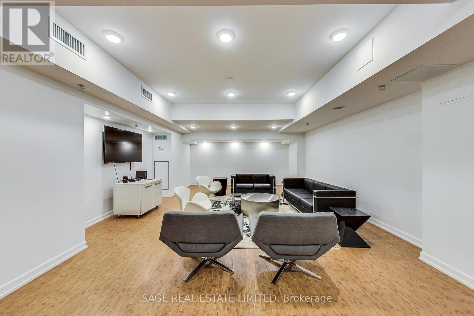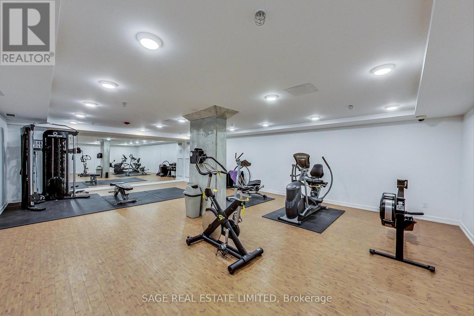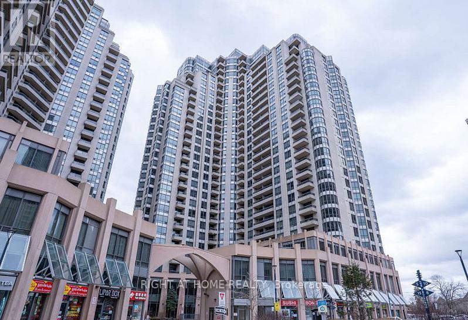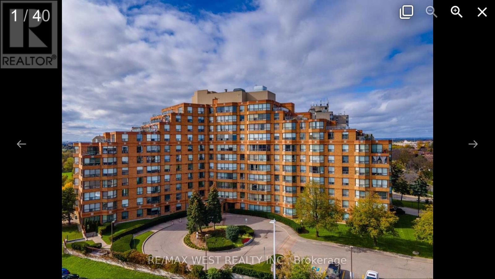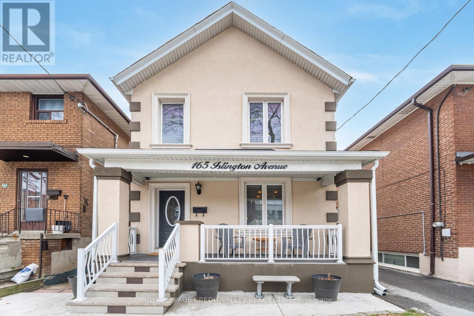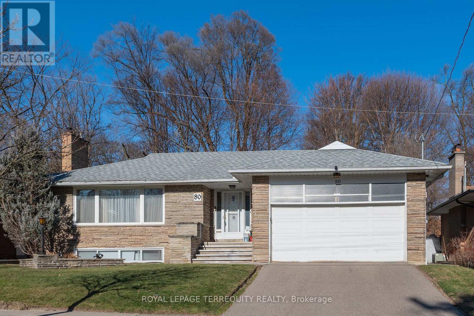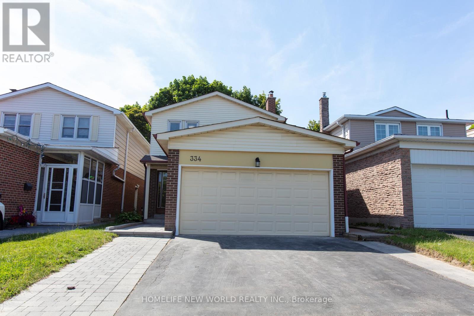604 - 1205 Queen Street W Toronto, Ontario M6K 1L2
$669,000Maintenance, Heat, Water, Common Area Maintenance, Insurance
$599.10 Monthly
Maintenance, Heat, Water, Common Area Maintenance, Insurance
$599.10 MonthlyWelcome to the Q Lofts! Luxury Loft In Vibrant Queen West W/Unobstructed City Views... One Of The Best Layouts In The Building, Bright & Spacious, Split Bedrooms, 2 Bathrooms, Open Balcony. High Exposed Concrete Ceilings, Modern European Kitchen W/Backsplash, Granite Counters, CentreIsland, Designers' Series Light Fixt. Located Steps From Galleries, Boutiques, Cafes, Shopping, Famous Drake And Gladstone Hotels. Streetcar At Doorstep, Zipcar Parking and Visitor Parking (id:61483)
Property Details
| MLS® Number | C12091323 |
| Property Type | Single Family |
| Community Name | Trinity-Bellwoods |
| Amenities Near By | Hospital, Park, Place Of Worship, Public Transit, Schools |
| Community Features | Pet Restrictions |
| Features | Balcony |
| View Type | View, City View |
Building
| Bathroom Total | 2 |
| Bedrooms Above Ground | 2 |
| Bedrooms Total | 2 |
| Age | 11 To 15 Years |
| Amenities | Storage - Locker |
| Appliances | Oven - Built-in, Dishwasher, Dryer, Stove, Washer, Window Coverings, Refrigerator |
| Architectural Style | Loft |
| Cooling Type | Central Air Conditioning |
| Exterior Finish | Brick |
| Fire Protection | Controlled Entry, Security System |
| Flooring Type | Laminate |
| Heating Fuel | Natural Gas |
| Heating Type | Forced Air |
| Size Interior | 700 - 799 Ft2 |
| Type | Apartment |
Parking
| Underground | |
| Garage |
Land
| Acreage | No |
| Land Amenities | Hospital, Park, Place Of Worship, Public Transit, Schools |
Rooms
| Level | Type | Length | Width | Dimensions |
|---|---|---|---|---|
| Main Level | Living Room | 4.42 m | 4.9 m | 4.42 m x 4.9 m |
| Main Level | Dining Room | 4.42 m | 4.9 m | 4.42 m x 4.9 m |
| Main Level | Kitchen | 4.42 m | 8 m | 4.42 m x 8 m |
| Main Level | Primary Bedroom | 3.72 m | 2.5 m | 3.72 m x 2.5 m |
| Main Level | Bedroom 2 | 3.26 m | 2.46 m | 3.26 m x 2.46 m |
Contact Us
Contact us for more information
