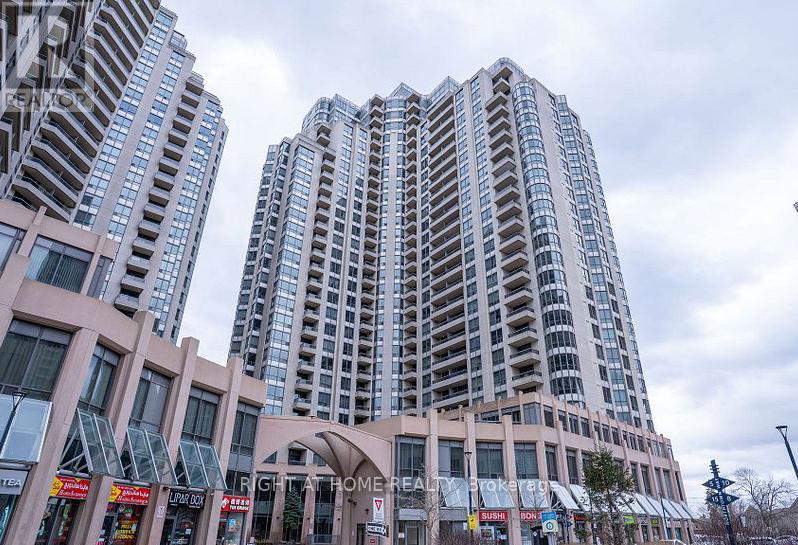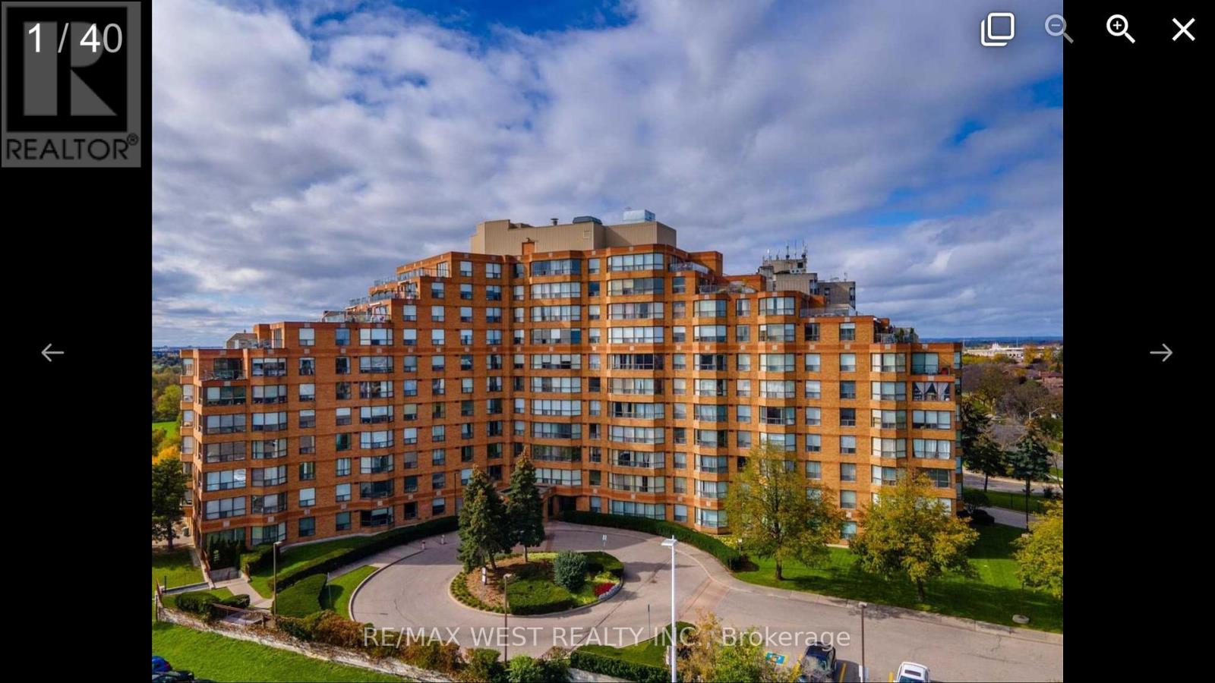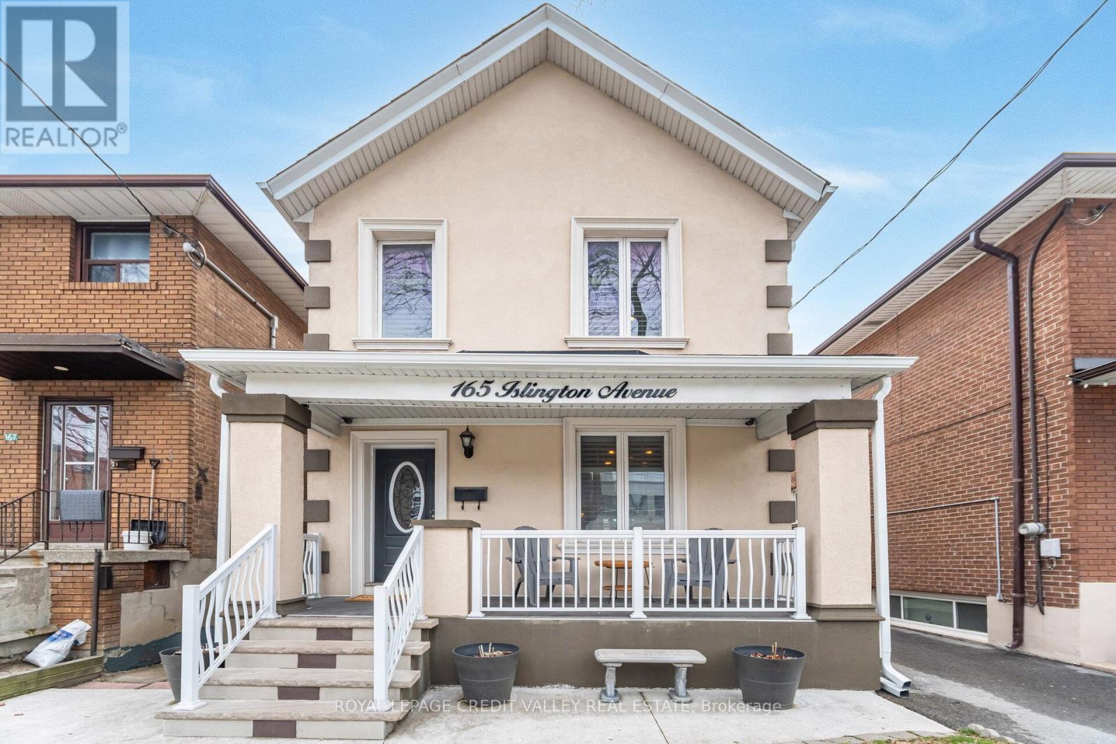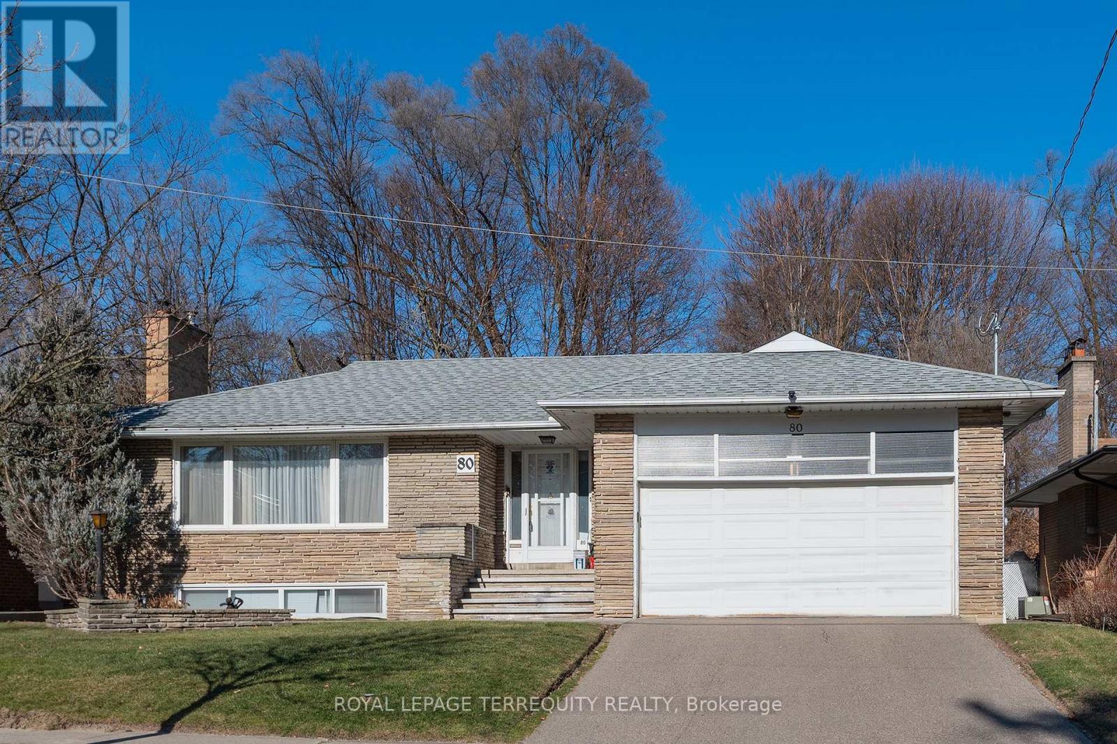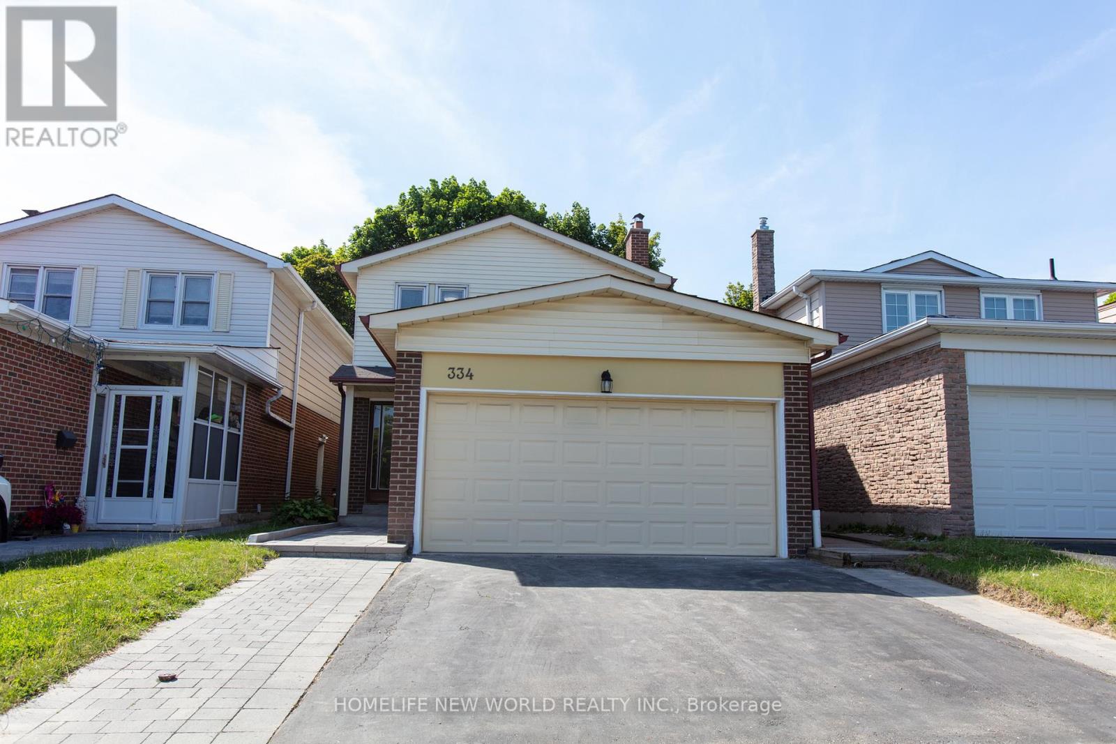3 Bedroom
1 Bathroom
1,100 - 1,500 ft2
Central Air Conditioning
Forced Air
$989,000
Welcome to 241 Eileen Ave. and a wonderful opportunity to create your own personal private space! This two storey solid 3 bedroom brick home is located on a very quiet and safe dead end street! It has plenty of open space for walking and for children to play outdoors! It also has a large solarium with a walkout to a fenced and private backyard! The solarium las numerous windows for your viewing pleasure! This neighborhood is improving on a continuous basis and it already has endless amenities! It's situated close to schools, shopping, public transit, James Gardens, walking and biking trails, parks, golf courses, the highways, the Stock Yards, the junction, and Bloor West Village! Don't miss out on this opportunity to live your dream life!! (id:61483)
Property Details
|
MLS® Number
|
W12089140 |
|
Property Type
|
Single Family |
|
Neigbourhood
|
Rockcliffe-Smythe |
|
Community Name
|
Rockcliffe-Smythe |
|
Amenities Near By
|
Park, Public Transit, Schools |
|
Equipment Type
|
Water Heater - Gas |
|
Features
|
Cul-de-sac |
|
Parking Space Total
|
3 |
|
Rental Equipment Type
|
Water Heater - Gas |
|
Structure
|
Shed |
Building
|
Bathroom Total
|
1 |
|
Bedrooms Above Ground
|
3 |
|
Bedrooms Total
|
3 |
|
Appliances
|
Water Heater, Dryer, Stove, Washer, Window Coverings, Refrigerator |
|
Basement Development
|
Partially Finished |
|
Basement Features
|
Separate Entrance |
|
Basement Type
|
N/a (partially Finished) |
|
Construction Style Attachment
|
Semi-detached |
|
Cooling Type
|
Central Air Conditioning |
|
Exterior Finish
|
Brick |
|
Flooring Type
|
Carpeted, Concrete |
|
Heating Fuel
|
Natural Gas |
|
Heating Type
|
Forced Air |
|
Stories Total
|
2 |
|
Size Interior
|
1,100 - 1,500 Ft2 |
|
Type
|
House |
|
Utility Water
|
Municipal Water |
Parking
Land
|
Acreage
|
No |
|
Fence Type
|
Fenced Yard |
|
Land Amenities
|
Park, Public Transit, Schools |
|
Sewer
|
Sanitary Sewer |
|
Size Depth
|
100 Ft |
|
Size Frontage
|
30 Ft |
|
Size Irregular
|
30 X 100 Ft |
|
Size Total Text
|
30 X 100 Ft |
Rooms
| Level |
Type |
Length |
Width |
Dimensions |
|
Second Level |
Bedroom |
3.8 m |
2.9 m |
3.8 m x 2.9 m |
|
Second Level |
Bedroom 2 |
3.7 m |
2.64 m |
3.7 m x 2.64 m |
|
Second Level |
Bedroom 3 |
3.03 m |
2.68 m |
3.03 m x 2.68 m |
|
Basement |
Recreational, Games Room |
5.63 m |
3.22 m |
5.63 m x 3.22 m |
|
Basement |
Laundry Room |
6.02 m |
2.5 m |
6.02 m x 2.5 m |
|
Ground Level |
Living Room |
4.62 m |
3.89 m |
4.62 m x 3.89 m |
|
Ground Level |
Dining Room |
3.6 m |
2.69 m |
3.6 m x 2.69 m |
|
Ground Level |
Kitchen |
3.55 m |
3.23 m |
3.55 m x 3.23 m |
|
Ground Level |
Solarium |
4.2 m |
3.52 m |
4.2 m x 3.52 m |
https://www.realtor.ca/real-estate/28182477/241-eileen-avenue-toronto-rockcliffe-smythe-rockcliffe-smythe















