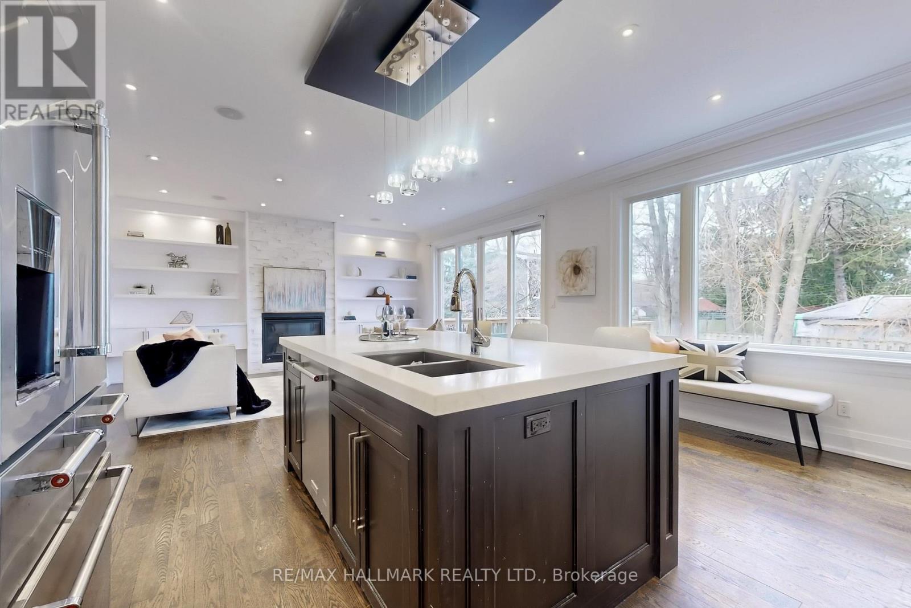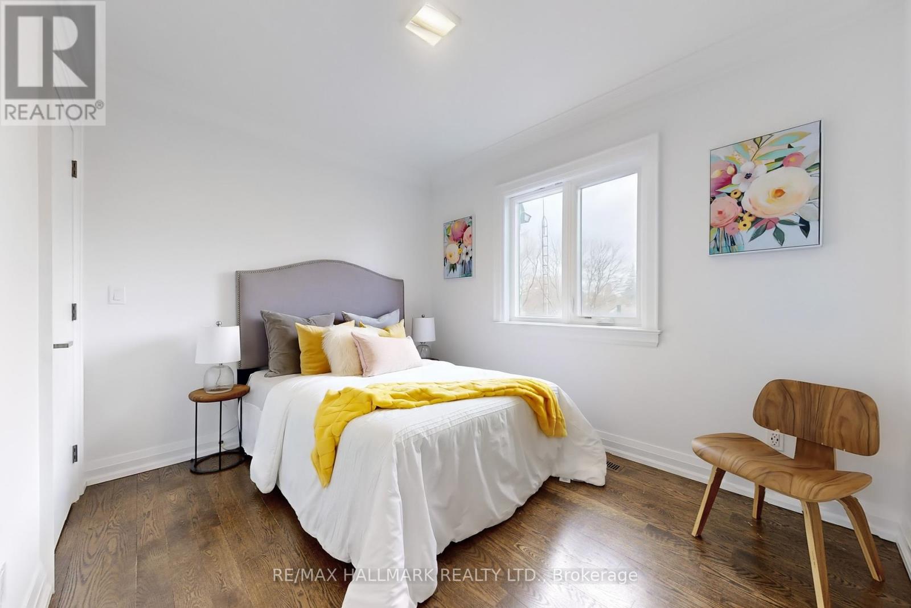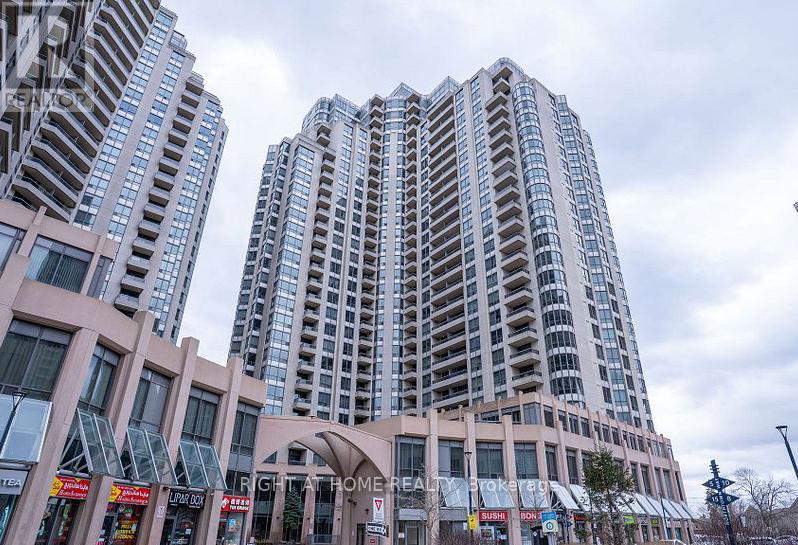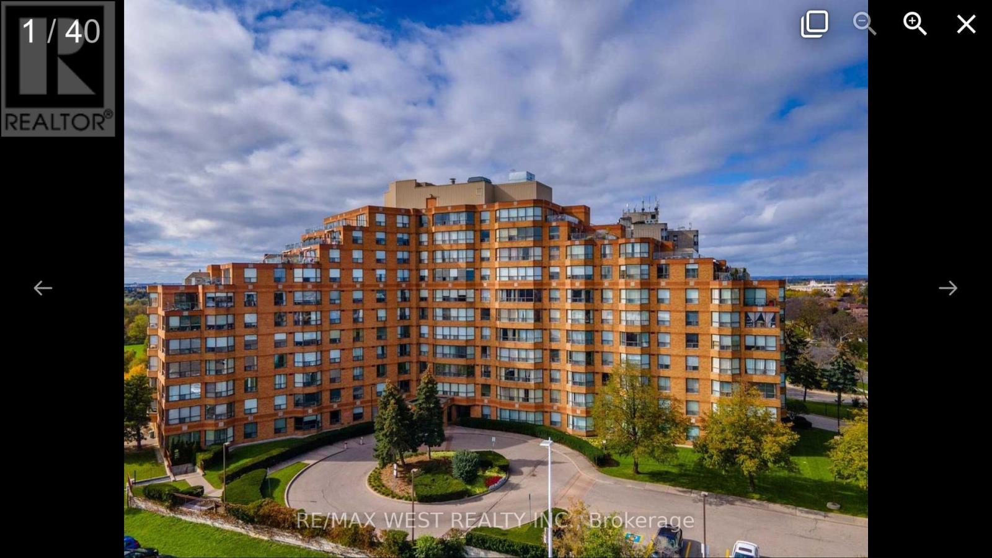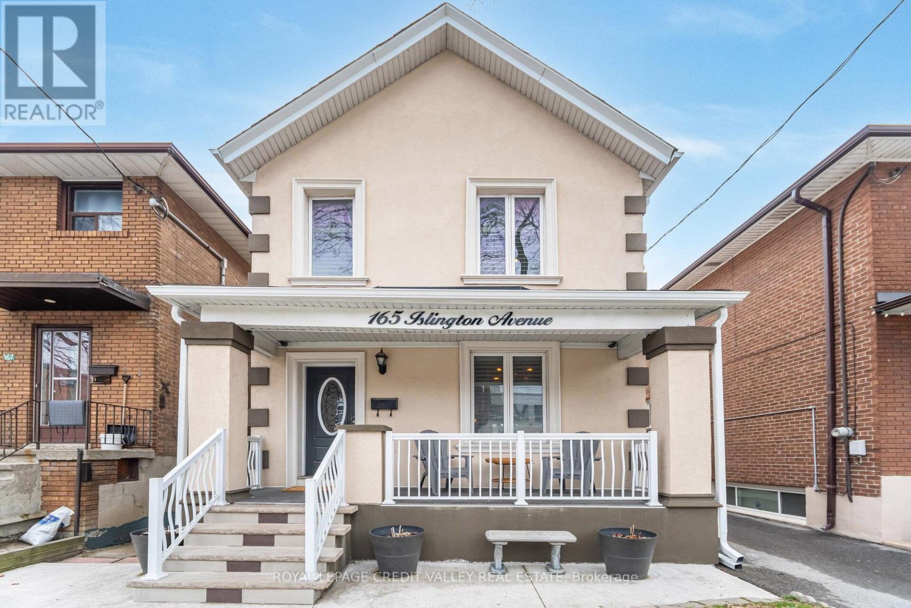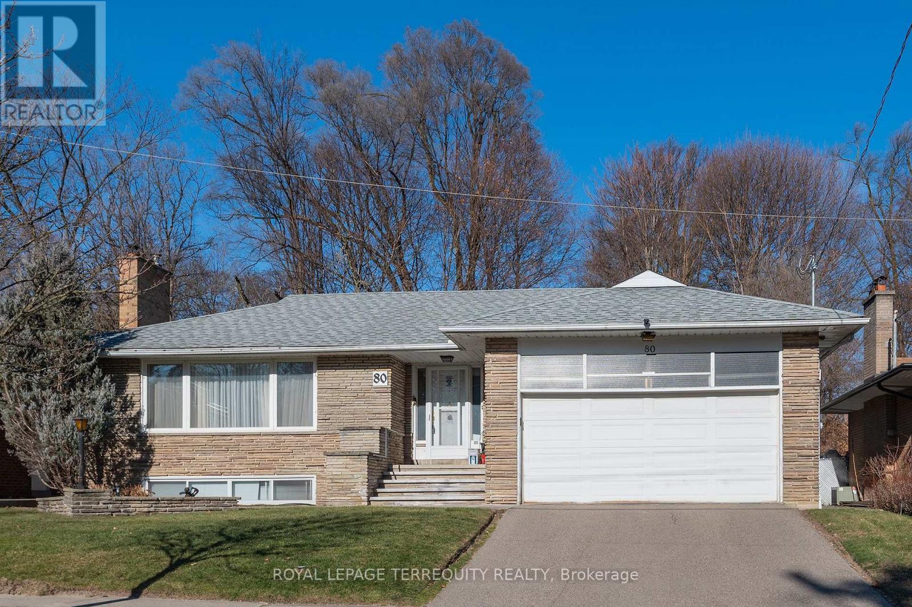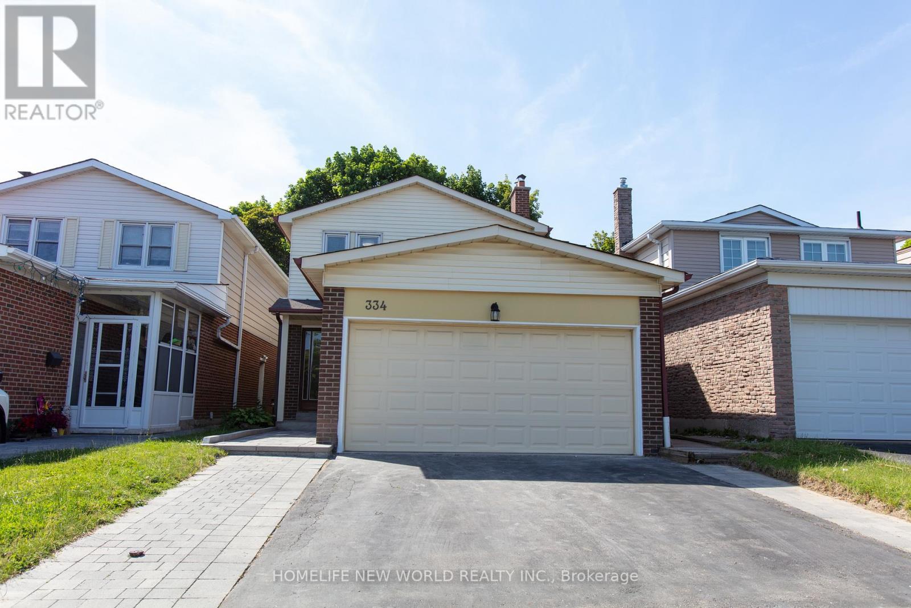4 Bedroom
5 Bathroom
2,000 - 2,500 ft2
Fireplace
Central Air Conditioning
Forced Air
$2,195,000
True Pride Of Ownership Shines In This Beautifully Maintained, Contemporary-Meets-Modern Family Home, Tucked Away On A Quiet Cul-De-Sac In The Heart Of East York. Step Inside To Discover A Thoughtfully Designed Layout Featuring 4 Spacious Bedrooms, 5 Elegant Bathrooms, And A Seamless Blend Of Style And Functionality. The Main Floor Boasts A Grand Open-Concept Living And Dining Room, Ideal For Hosting And Entertaining In Style. The Kitchen Flows Effortlessly Into A Cozy Family Room, Creating The Perfect Hub For Everyday Living And Gathering.Need To Work From Home. You Will Love The Private Main Floor Office, Tucked Away For Quiet And Productivity.The Lower Level Features A Massive, Oversized Basement With Endless Potential Think Home Theatre, Gym, Or Rec Room With Direct Interior Access To The Garage For Added Convenience.The Outdoor Space Is Just As Impressive, With A Huge Backyard Ready For Summer Barbecues, Playtime, Or Simply Relaxing In Your Own Urban Oasis. Plus, Enjoy The Built-In Speaker System Throughout The Home And Ample Private + Street Parking.This Is More Than Just A HomeIt's A Lifestyle. Dont Miss Your Chance To Own This East York Masterpiece! (id:61483)
Property Details
|
MLS® Number
|
E12087876 |
|
Property Type
|
Single Family |
|
Neigbourhood
|
East York |
|
Community Name
|
East York |
|
Amenities Near By
|
Hospital, Place Of Worship, Public Transit, Schools |
|
Features
|
Cul-de-sac |
|
Parking Space Total
|
4 |
Building
|
Bathroom Total
|
5 |
|
Bedrooms Above Ground
|
4 |
|
Bedrooms Total
|
4 |
|
Basement Development
|
Finished |
|
Basement Features
|
Walk Out |
|
Basement Type
|
N/a (finished) |
|
Construction Status
|
Insulation Upgraded |
|
Construction Style Attachment
|
Detached |
|
Cooling Type
|
Central Air Conditioning |
|
Exterior Finish
|
Brick, Stone |
|
Fireplace Present
|
Yes |
|
Fireplace Total
|
2 |
|
Flooring Type
|
Laminate, Hardwood, Marble |
|
Foundation Type
|
Block |
|
Half Bath Total
|
1 |
|
Heating Fuel
|
Natural Gas |
|
Heating Type
|
Forced Air |
|
Stories Total
|
2 |
|
Size Interior
|
2,000 - 2,500 Ft2 |
|
Type
|
House |
|
Utility Water
|
Municipal Water |
Parking
Land
|
Acreage
|
No |
|
Fence Type
|
Fenced Yard |
|
Land Amenities
|
Hospital, Place Of Worship, Public Transit, Schools |
|
Sewer
|
Sanitary Sewer |
|
Size Depth
|
99 Ft ,6 In |
|
Size Frontage
|
35 Ft ,3 In |
|
Size Irregular
|
35.3 X 99.5 Ft |
|
Size Total Text
|
35.3 X 99.5 Ft |
Rooms
| Level |
Type |
Length |
Width |
Dimensions |
|
Second Level |
Primary Bedroom |
4.29 m |
4.29 m |
4.29 m x 4.29 m |
|
Second Level |
Bedroom 2 |
3.96 m |
3.08 m |
3.96 m x 3.08 m |
|
Second Level |
Bedroom 3 |
3.05 m |
4.27 m |
3.05 m x 4.27 m |
|
Second Level |
Bedroom 4 |
3.05 m |
3.35 m |
3.05 m x 3.35 m |
|
Basement |
Recreational, Games Room |
8.17 m |
5.12 m |
8.17 m x 5.12 m |
|
Main Level |
Living Room |
6.73 m |
5 m |
6.73 m x 5 m |
|
Main Level |
Dining Room |
6.73 m |
5 m |
6.73 m x 5 m |
|
Main Level |
Kitchen |
4.21 m |
5.18 m |
4.21 m x 5.18 m |
|
Main Level |
Family Room |
4.21 m |
5.18 m |
4.21 m x 5.18 m |
|
Main Level |
Foyer |
1.24 m |
2.56 m |
1.24 m x 2.56 m |
https://www.realtor.ca/real-estate/28179656/35-davies-crescent-toronto-east-york-east-york












