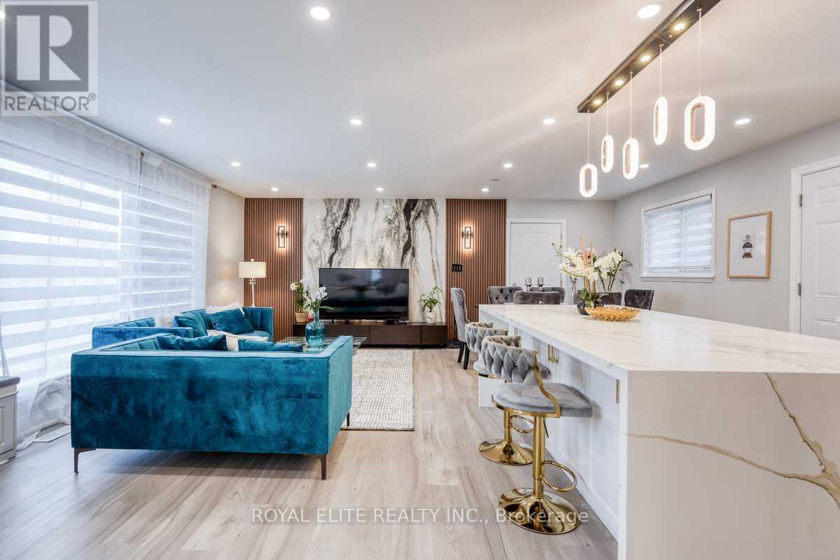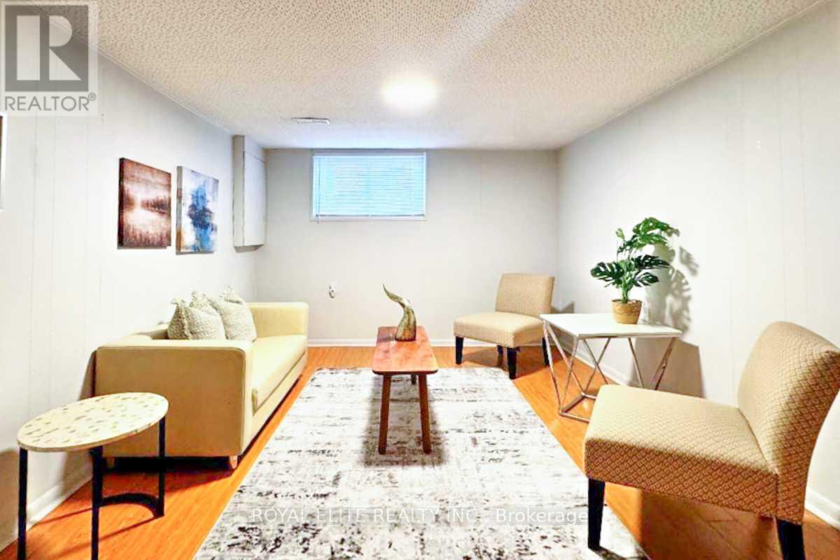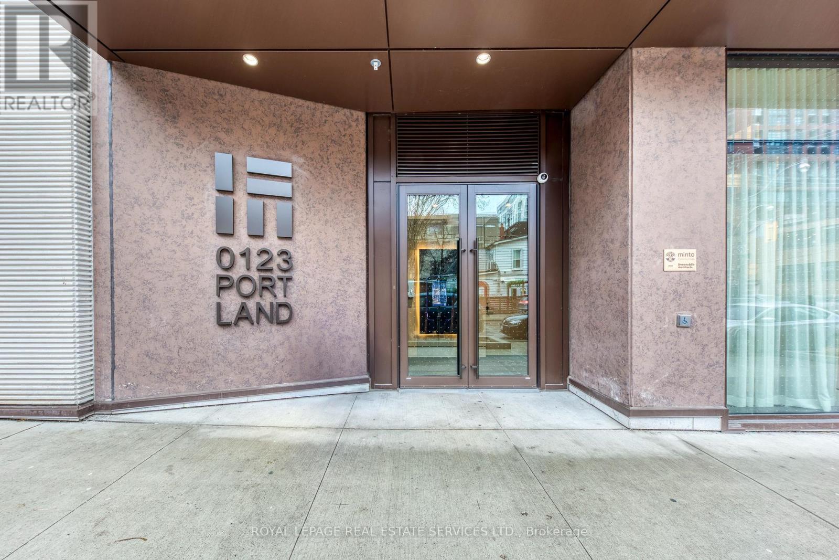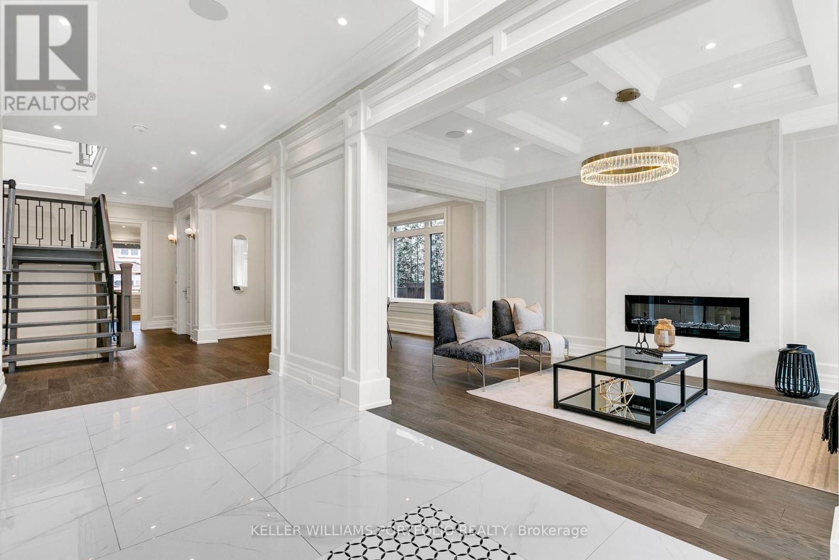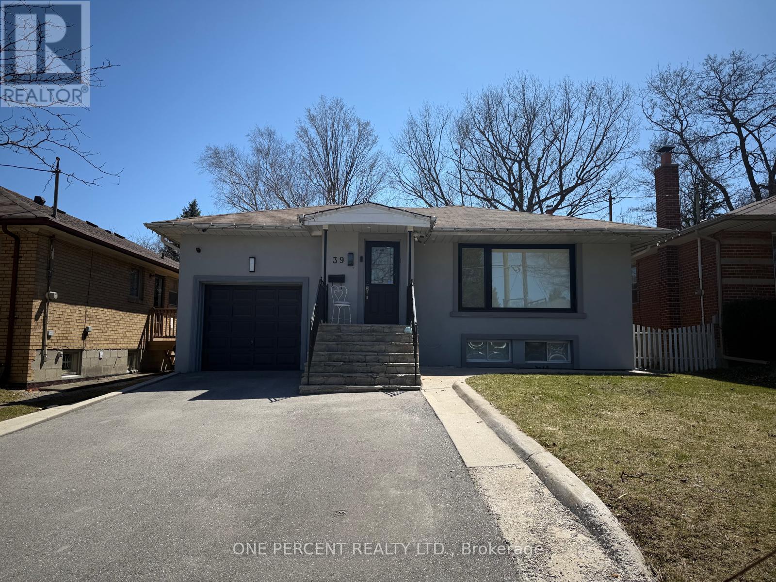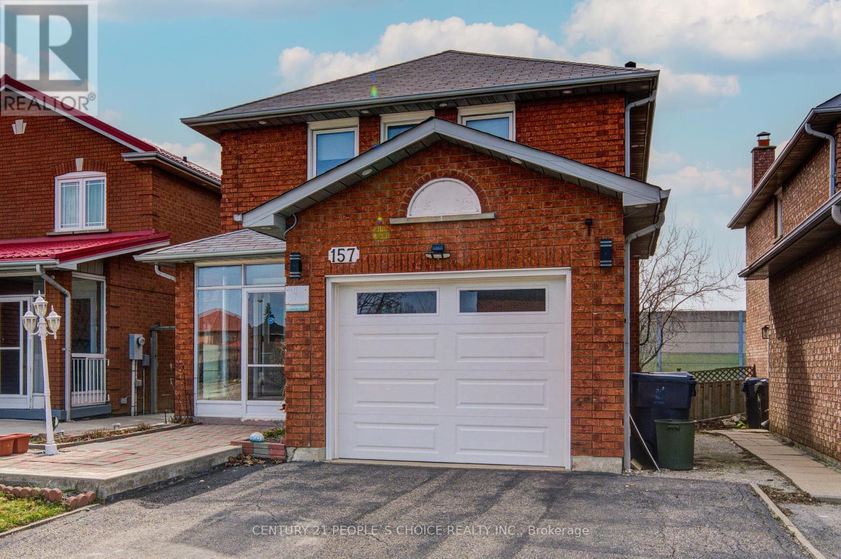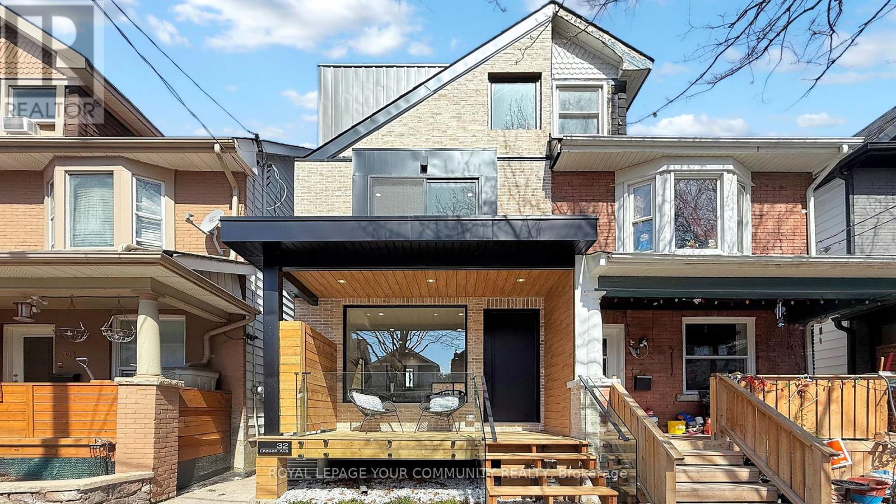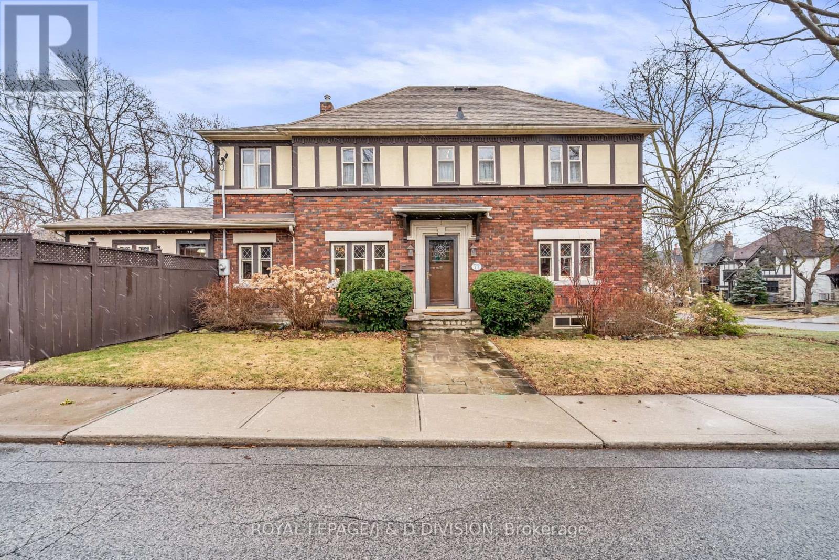4 Bedroom
2 Bathroom
1,100 - 1,500 ft2
Central Air Conditioning
Forced Air
$1,378,000
Nestled on a tranquil, tree-lined crescent in one of North Yorks most coveted prime neighbourhoods,ideally positioned on an expansive and private lot.A luxurious metal gate welcomes you to a property with two spacious, fully fenced yards offering the perfect blend of privacy and security,beautifully paved patio ,a perfect space for outdoor dining, relaxation. The inviting front porch and ample parking for 8 cars make a fantastic first impression.Completely renovated, this home seamlessly combines modern comfort with sophisticated style. The functional layout features gleaming floors, elegant pot lights throughout.Enjoy year-round comfort with central A/C, heatinga.Spacious living and dining area featuring a large picture window that fills the home with natural light and gorgeous accent wall .The chefs kitchen is a true highlight, large granite countertop island, providing ample cooking space for family meals or entertaining guests .Cozy finished basement bedroom and 3Pc washroom .Enjoy the peaceful surroundings of a traffic-free street, Conveniently located within the catchment area of top-rated public, Catholic, and French immersion schools, and with quick access to Highways 401, 404, and the DVP, commuting is a breeze. Nymark Plaza right next door, you have all the conveniences you need at your doorstep! Your are also within short distance to the Leslie Subway Station, Fairview Mall ,hospitals, pharmacies, banks, and a variety of restaurants.Dont miss your chance to own a piece of North York! Schedule your tour today and see the endless possibilities that await at 2 Lesgay Crescent! (id:61483)
Property Details
|
MLS® Number
|
C12087585 |
|
Property Type
|
Single Family |
|
Neigbourhood
|
Don Valley Village |
|
Community Name
|
Don Valley Village |
|
Amenities Near By
|
Park, Public Transit, Schools, Hospital |
|
Features
|
Lighting, Paved Yard |
|
Parking Space Total
|
8 |
Building
|
Bathroom Total
|
2 |
|
Bedrooms Above Ground
|
3 |
|
Bedrooms Below Ground
|
1 |
|
Bedrooms Total
|
4 |
|
Appliances
|
Water Heater, Blinds, Dishwasher, Dryer, Stove, Washer, Refrigerator |
|
Basement Development
|
Finished |
|
Basement Features
|
Apartment In Basement |
|
Basement Type
|
N/a (finished) |
|
Construction Style Attachment
|
Detached |
|
Construction Style Split Level
|
Sidesplit |
|
Cooling Type
|
Central Air Conditioning |
|
Exterior Finish
|
Brick |
|
Flooring Type
|
Laminate |
|
Foundation Type
|
Concrete |
|
Heating Fuel
|
Natural Gas |
|
Heating Type
|
Forced Air |
|
Size Interior
|
1,100 - 1,500 Ft2 |
|
Type
|
House |
Parking
Land
|
Acreage
|
No |
|
Fence Type
|
Fenced Yard |
|
Land Amenities
|
Park, Public Transit, Schools, Hospital |
|
Sewer
|
Sanitary Sewer |
|
Size Depth
|
121 Ft ,3 In |
|
Size Frontage
|
51 Ft ,1 In |
|
Size Irregular
|
51.1 X 121.3 Ft |
|
Size Total Text
|
51.1 X 121.3 Ft |
Rooms
| Level |
Type |
Length |
Width |
Dimensions |
|
Basement |
Living Room |
16.4 m |
5.4 m |
16.4 m x 5.4 m |
|
Basement |
Bedroom |
8.2 m |
2.7 m |
8.2 m x 2.7 m |
|
Main Level |
Living Room |
17.42 m |
10.59 m |
17.42 m x 10.59 m |
|
Main Level |
Dining Room |
9.77 m |
9.71 m |
9.77 m x 9.71 m |
|
Main Level |
Kitchen |
12.69 m |
9.12 m |
12.69 m x 9.12 m |
|
Upper Level |
Primary Bedroom |
15.41 m |
9.21 m |
15.41 m x 9.21 m |
|
Upper Level |
Bedroom 2 |
10.46 m |
10.2 m |
10.46 m x 10.2 m |
|
Upper Level |
Bedroom 3 |
9.31 m |
8.1 m |
9.31 m x 8.1 m |
https://www.realtor.ca/real-estate/28178750/2-lesgay-crescent-toronto-don-valley-village-don-valley-village



