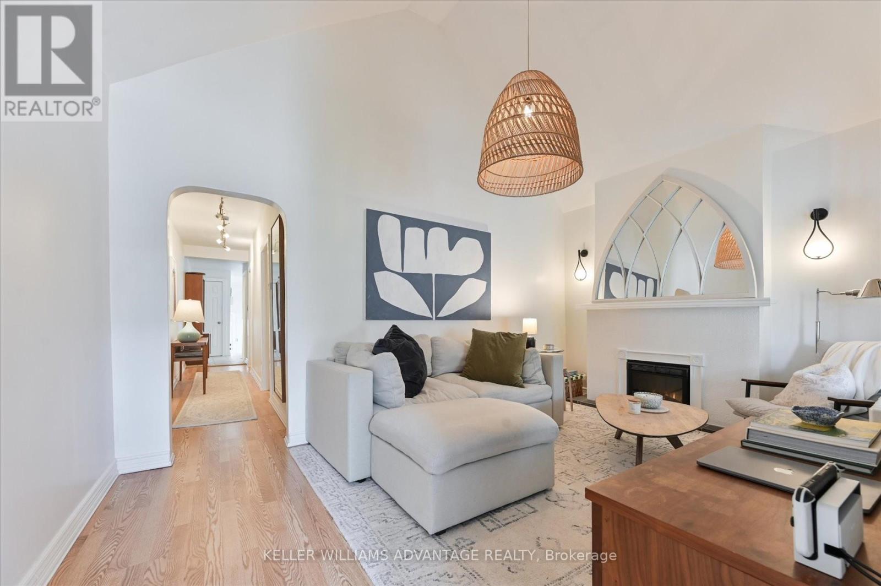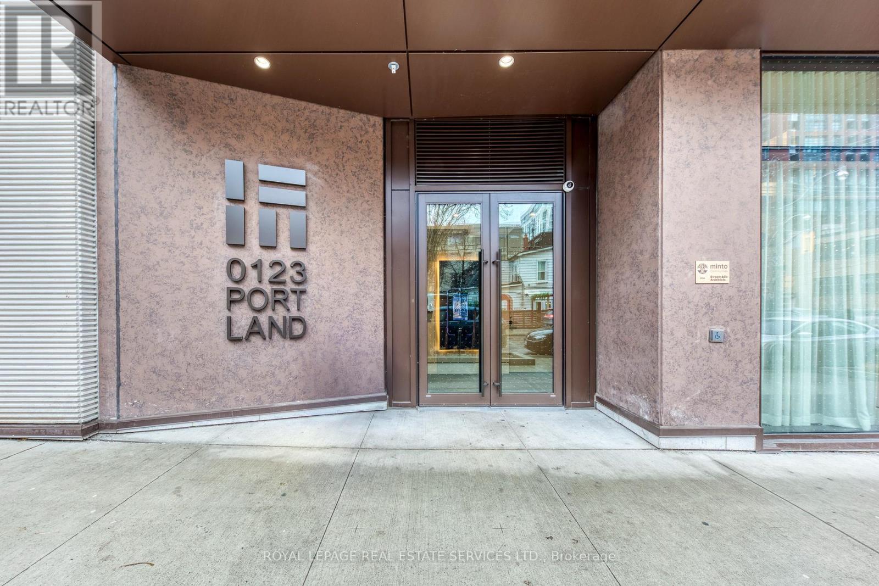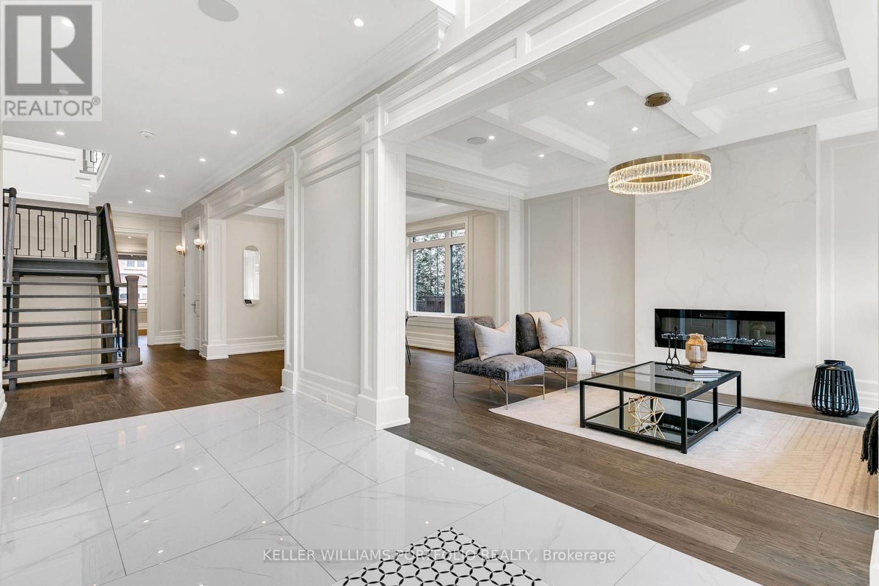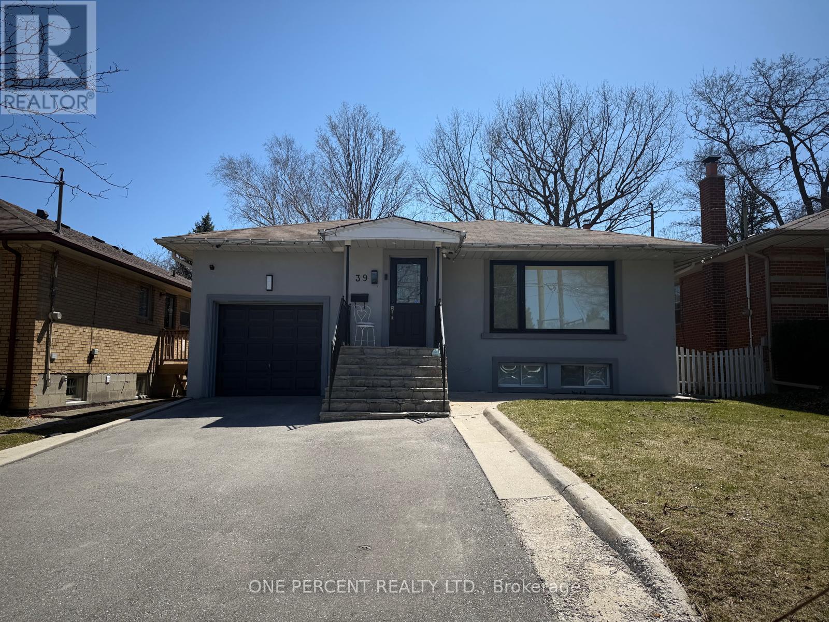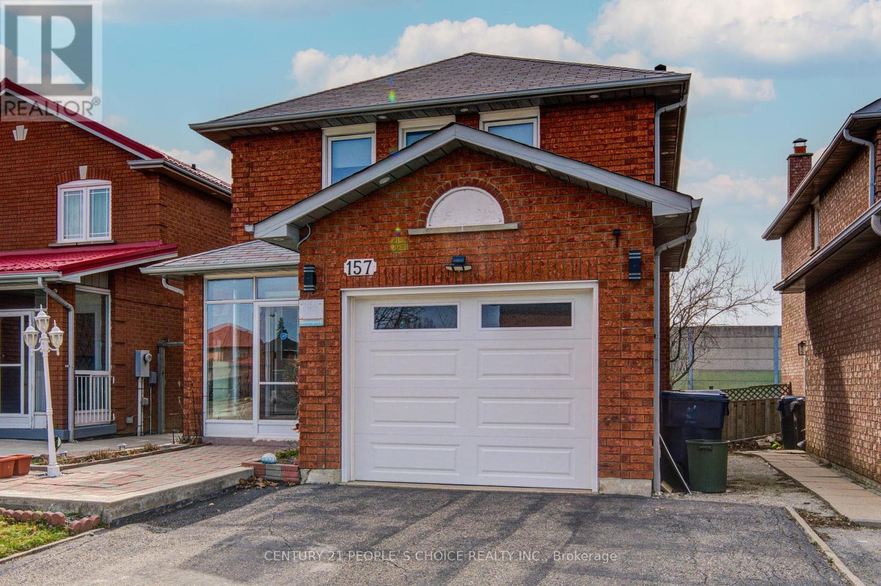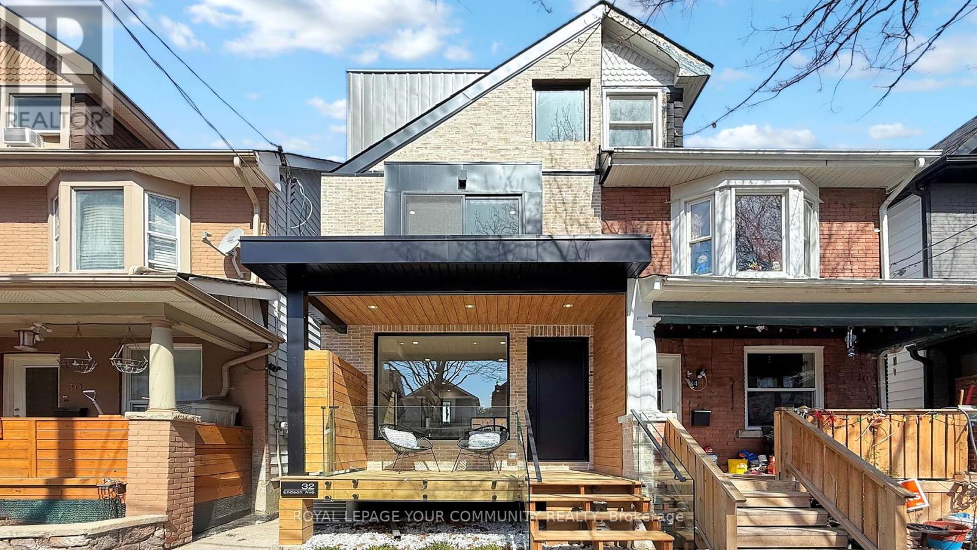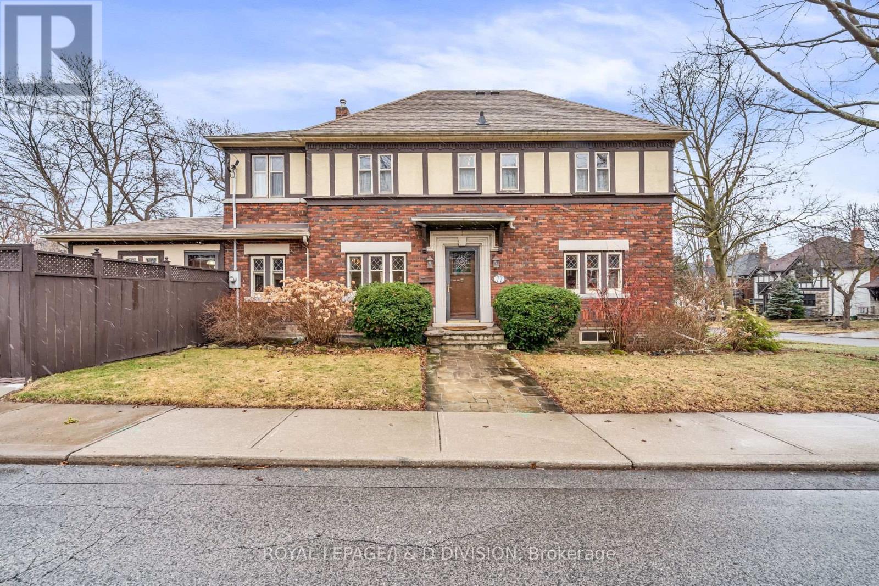225 Coleridge Avenue Toronto, Ontario M4C 4H8
$699,999
Welcome to this gem lovingly nicknamed The Coleridge Cottage. This east end charmer is a 2 bed, 1 bath detached home with parking! The living room is a showstopper with vaulted ceiling and fireplace. The eat in kitchen has a spacious pantry and overlooks the professionally landscaped yard which adds an additional 400+ square feet of living space and includes a natural gas fire pit, newer shed and outdoor lighting. Lower level is partially finished and a great flex space for either an office space, movie room or guest area with lots of storage. A Fantastic location has you close to schools, parks, hiking and biking trails, dog parks and all modes of transit. Walking distance to TTC Restaurants, shopping and cafes all along the Danforth are within walking distance. Come see for yourself and prepare to fall in love! (id:61483)
Open House
This property has open houses!
2:00 pm
Ends at:4:00 pm
2:00 pm
Ends at:4:00 pm
Property Details
| MLS® Number | E12086346 |
| Property Type | Single Family |
| Neigbourhood | East York |
| Community Name | Woodbine-Lumsden |
| Equipment Type | Water Heater |
| Features | Sump Pump |
| Parking Space Total | 1 |
| Rental Equipment Type | Water Heater |
Building
| Bathroom Total | 1 |
| Bedrooms Above Ground | 2 |
| Bedrooms Total | 2 |
| Amenities | Fireplace(s) |
| Appliances | Blinds, Dishwasher, Dryer, Stove, Washer, Refrigerator |
| Architectural Style | Bungalow |
| Basement Development | Partially Finished |
| Basement Type | N/a (partially Finished) |
| Construction Style Attachment | Detached |
| Cooling Type | Wall Unit |
| Exterior Finish | Vinyl Siding |
| Fireplace Present | Yes |
| Foundation Type | Brick |
| Heating Fuel | Natural Gas |
| Heating Type | Radiant Heat |
| Stories Total | 1 |
| Size Interior | 700 - 1,100 Ft2 |
| Type | House |
| Utility Water | Municipal Water |
Parking
| No Garage |
Land
| Acreage | No |
| Sewer | Sanitary Sewer |
| Size Depth | 95 Ft |
| Size Frontage | 18 Ft ,6 In |
| Size Irregular | 18.5 X 95 Ft |
| Size Total Text | 18.5 X 95 Ft |
Rooms
| Level | Type | Length | Width | Dimensions |
|---|---|---|---|---|
| Lower Level | Office | 2.73 m | 4.51 m | 2.73 m x 4.51 m |
| Ground Level | Sunroom | 1.6 m | 4.69 m | 1.6 m x 4.69 m |
| Ground Level | Living Room | 3.2 m | 4.69 m | 3.2 m x 4.69 m |
| Ground Level | Bedroom | 2.92 m | 3.43 m | 2.92 m x 3.43 m |
| Ground Level | Bedroom 2 | 2.39 m | 3.43 m | 2.39 m x 3.43 m |
| Ground Level | Kitchen | 3.8 m | 3.56 m | 3.8 m x 3.56 m |
Contact Us
Contact us for more information
