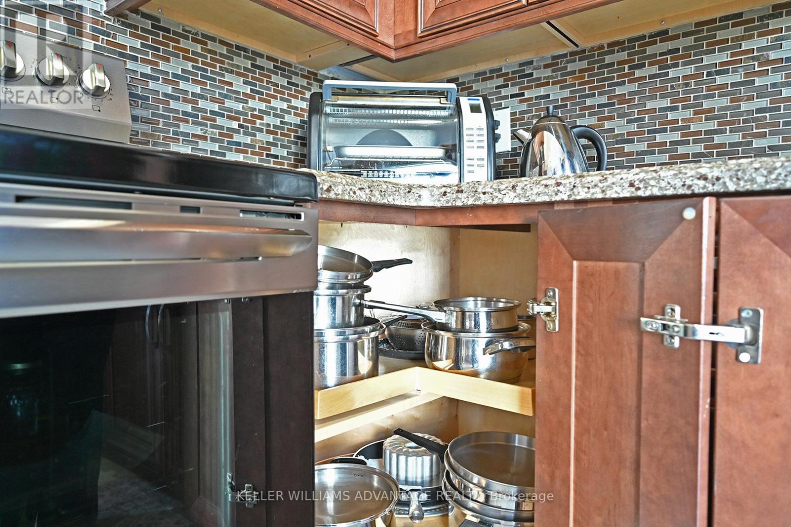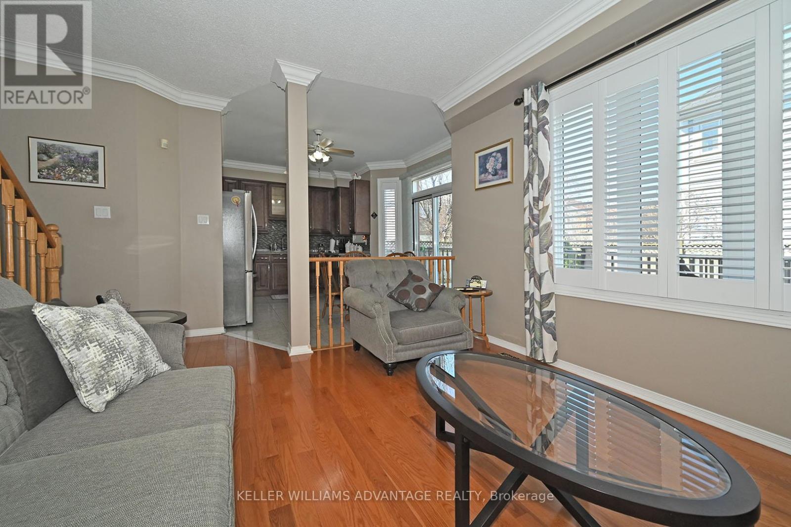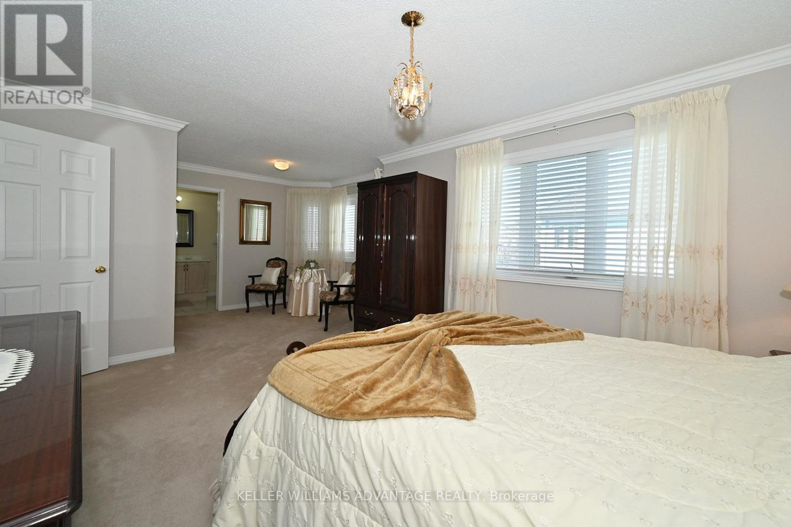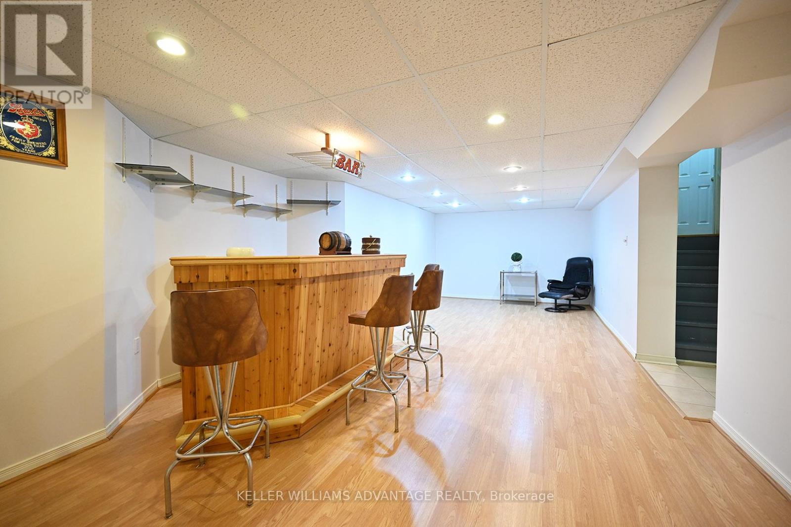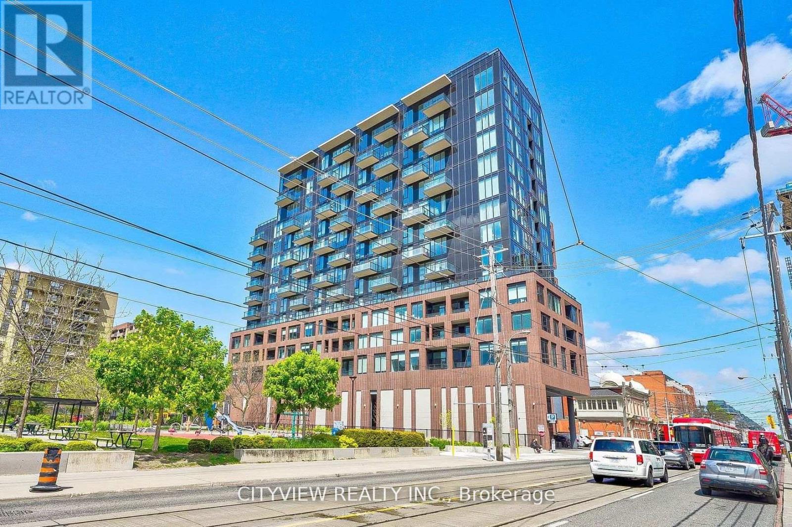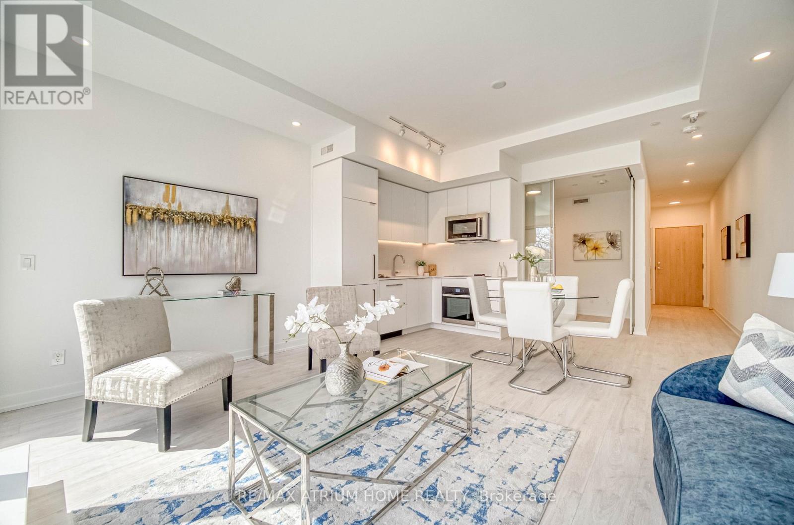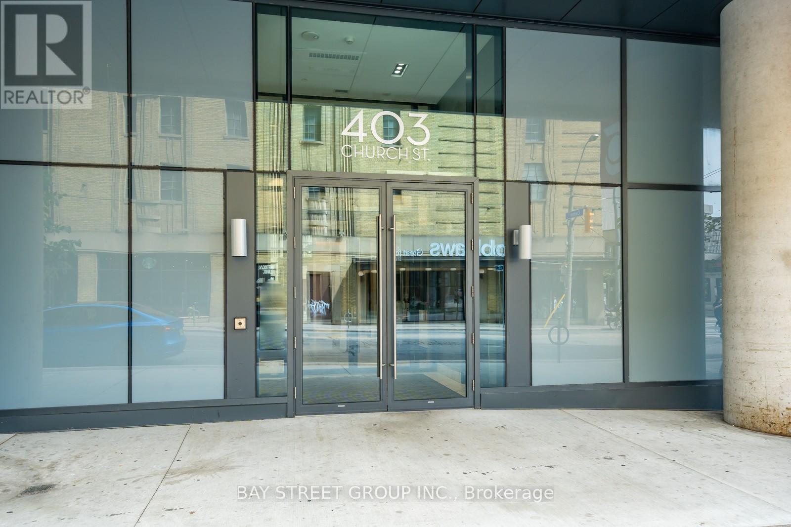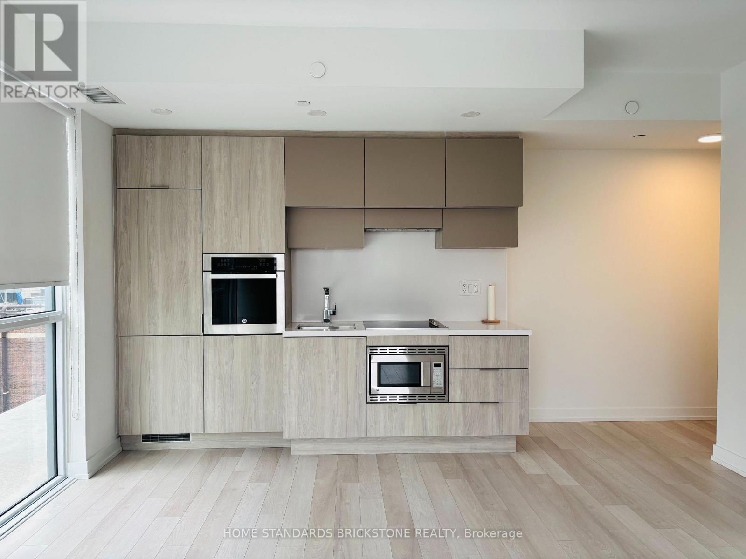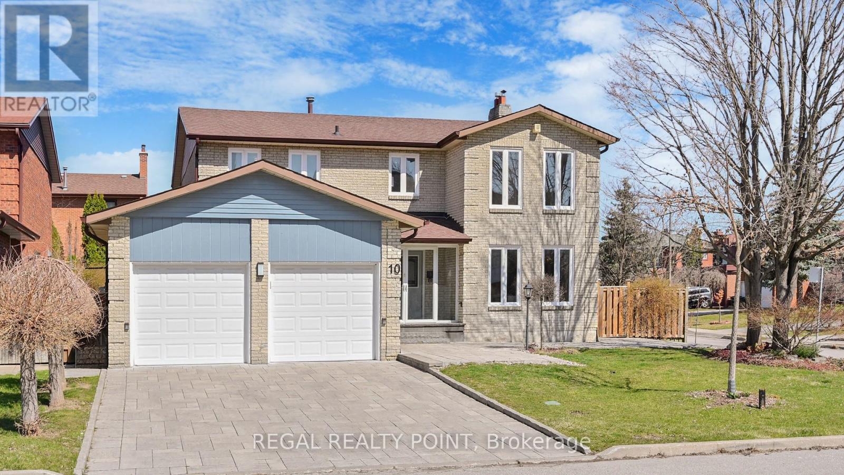42 Bridgeport Drive Toronto, Ontario M1C 5E6
$1,225,000
This beautifully maintained, one owner, all brick home features a spacious layout, double garage and massive primary bedroom with sitting area and five piece en suite. The homeowner has made tasteful upgrades over the years, including gleaming hardwood, upgraded kitchen with custom cabinets and crown moulding throughout the home. The elegant combined formal living/dining room features, hardwood floors, California shutters and high ceilings, but you'll want to hang out in the cosy family room, adjoining the kitchen with gas fireplace and walk out to the sunny backyard and deck. The recently updated kitchen features, custom cabinets with built-ins, stone counters & newer stainless steel appliances. The powder room has been updated as well! Upstairs, two large bedrooms, feature cathedral ceilings, California shutters and beautiful palladian window detail. The oversized primary suite has a seating area, walk-in closet and five piece en suite. Finished basement with loads of storage, recreation, room, and oversize laundry room. There's direct access to the spotless double garage from the front entrance. Newer kitchen appliances, roof, a/c, furnace, front door & garage door. This is truly a move-in ready home you'll enjoy for years to come! Excellent location in Port Union Village t-- just a short walk to the Rouge GO, Lake Ontario, waterfront trails, community center, shopping plaza & library. Just a wonderful neighbourhood and home. Check out the video tour! (id:61483)
Open House
This property has open houses!
10:30 am
Ends at:12:30 pm
2:00 pm
Ends at:4:00 pm
Property Details
| MLS® Number | E12082196 |
| Property Type | Single Family |
| Neigbourhood | Scarborough |
| Community Name | Centennial Scarborough |
| Amenities Near By | Park, Public Transit, Beach |
| Community Features | Community Centre |
| Parking Space Total | 4 |
Building
| Bathroom Total | 3 |
| Bedrooms Above Ground | 3 |
| Bedrooms Total | 3 |
| Amenities | Fireplace(s) |
| Appliances | Garage Door Opener Remote(s), Central Vacuum, Dishwasher, Dryer, Freezer, Hood Fan, Stove, Washer, Window Coverings, Refrigerator |
| Basement Development | Finished |
| Basement Type | N/a (finished) |
| Construction Style Attachment | Detached |
| Cooling Type | Central Air Conditioning |
| Exterior Finish | Brick |
| Fireplace Present | Yes |
| Fireplace Total | 1 |
| Flooring Type | Hardwood, Laminate, Tile |
| Foundation Type | Concrete |
| Half Bath Total | 1 |
| Heating Fuel | Natural Gas |
| Heating Type | Forced Air |
| Stories Total | 2 |
| Size Interior | 1,500 - 2,000 Ft2 |
| Type | House |
| Utility Water | Municipal Water |
Parking
| Attached Garage | |
| Garage |
Land
| Acreage | No |
| Land Amenities | Park, Public Transit, Beach |
| Sewer | Sanitary Sewer |
| Size Depth | 91 Ft ,2 In |
| Size Frontage | 40 Ft |
| Size Irregular | 40 X 91.2 Ft |
| Size Total Text | 40 X 91.2 Ft |
Rooms
| Level | Type | Length | Width | Dimensions |
|---|---|---|---|---|
| Second Level | Primary Bedroom | 6.51 m | 3.83 m | 6.51 m x 3.83 m |
| Second Level | Bedroom 2 | 4.13 m | 3.44 m | 4.13 m x 3.44 m |
| Second Level | Bedroom 3 | 3.34 m | 3.46 m | 3.34 m x 3.46 m |
| Basement | Recreational, Games Room | 7.87 m | 3.95 m | 7.87 m x 3.95 m |
| Basement | Laundry Room | 2.5 m | 3.27 m | 2.5 m x 3.27 m |
| Main Level | Living Room | 6.22 m | 3.46 m | 6.22 m x 3.46 m |
| Main Level | Dining Room | 6.22 m | 3.46 m | 6.22 m x 3.46 m |
| Main Level | Kitchen | 4.64 m | 3.57 m | 4.64 m x 3.57 m |
| Main Level | Family Room | 3.59 m | 3.45 m | 3.59 m x 3.45 m |
Contact Us
Contact us for more information








