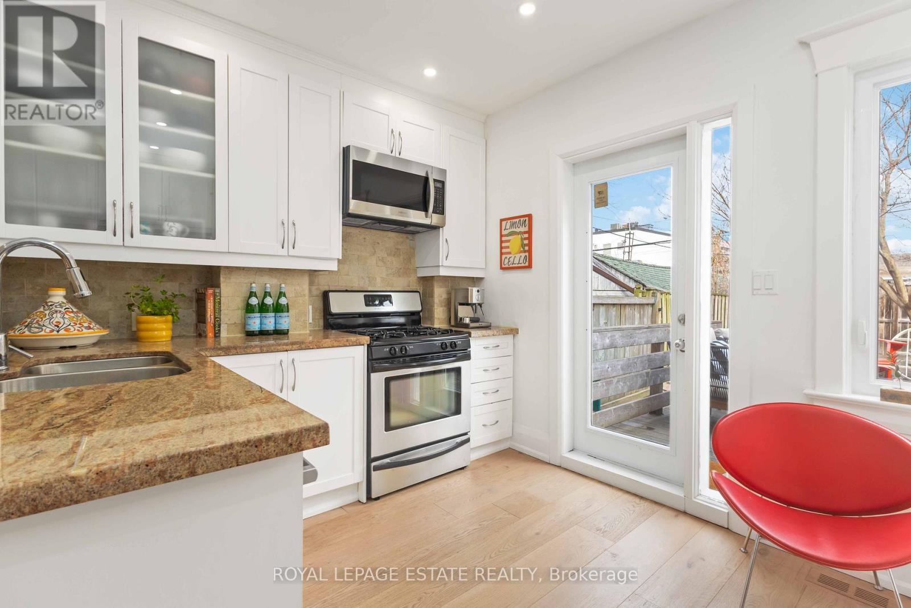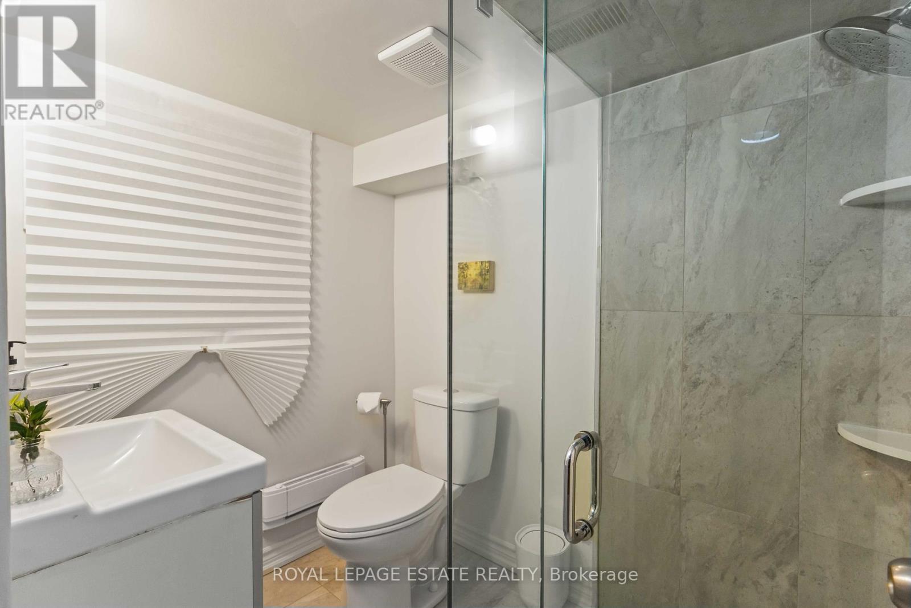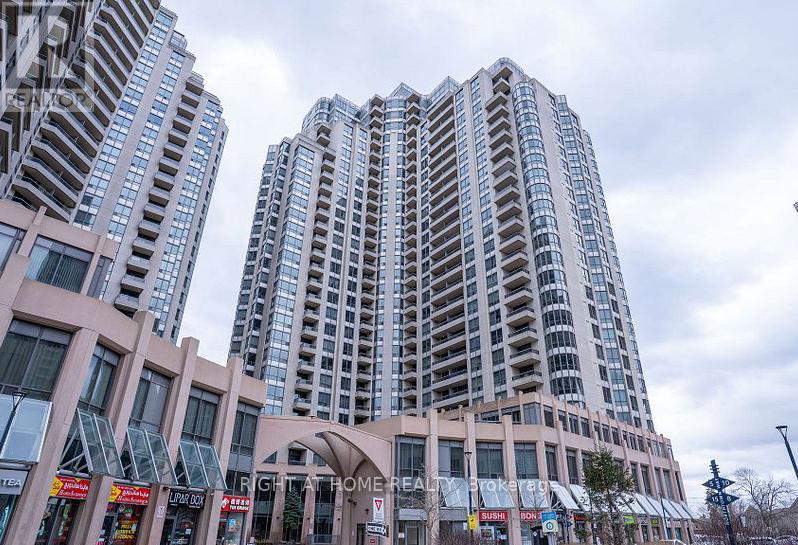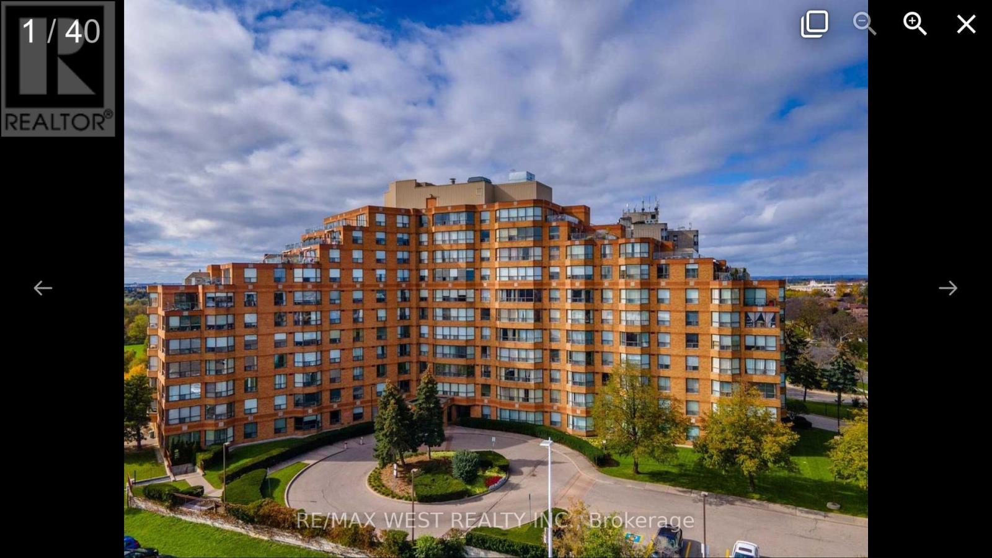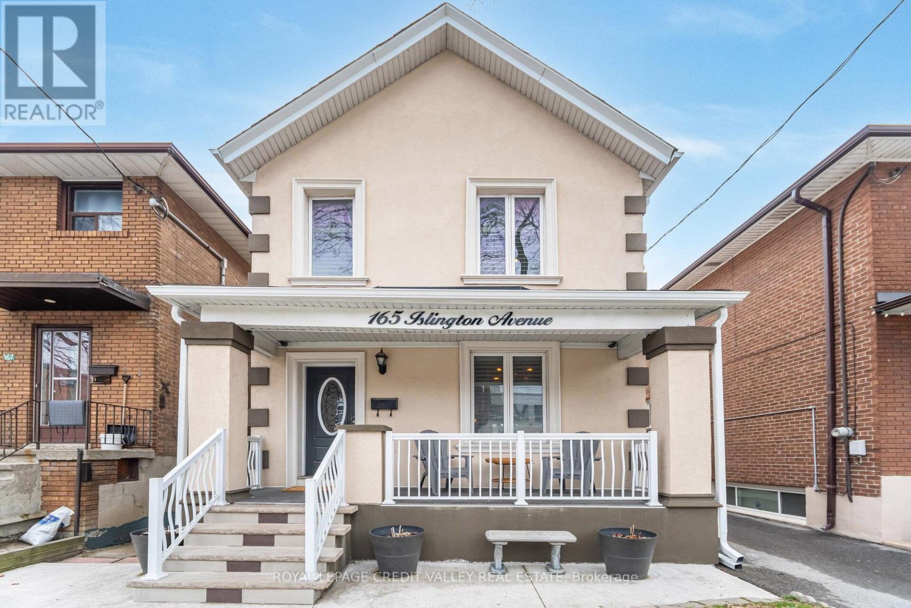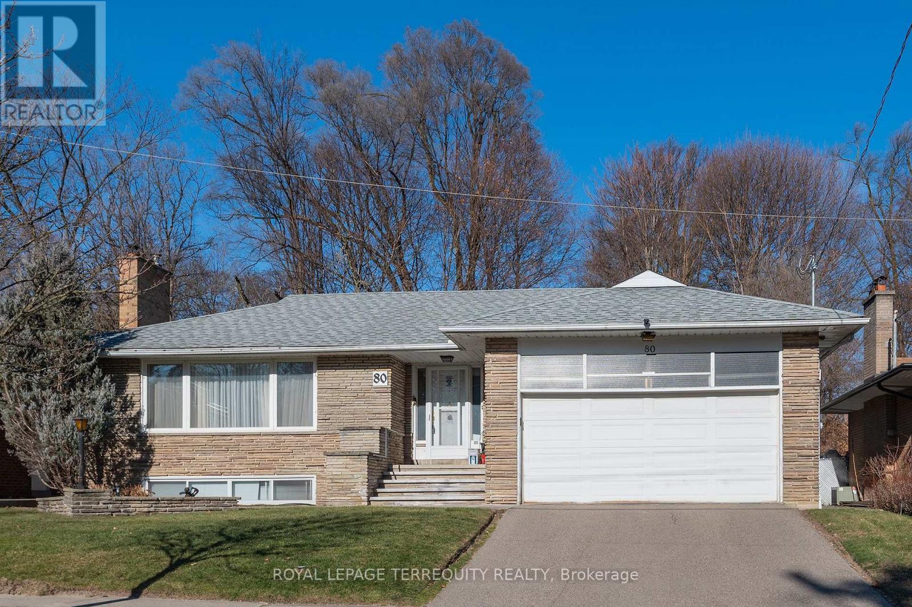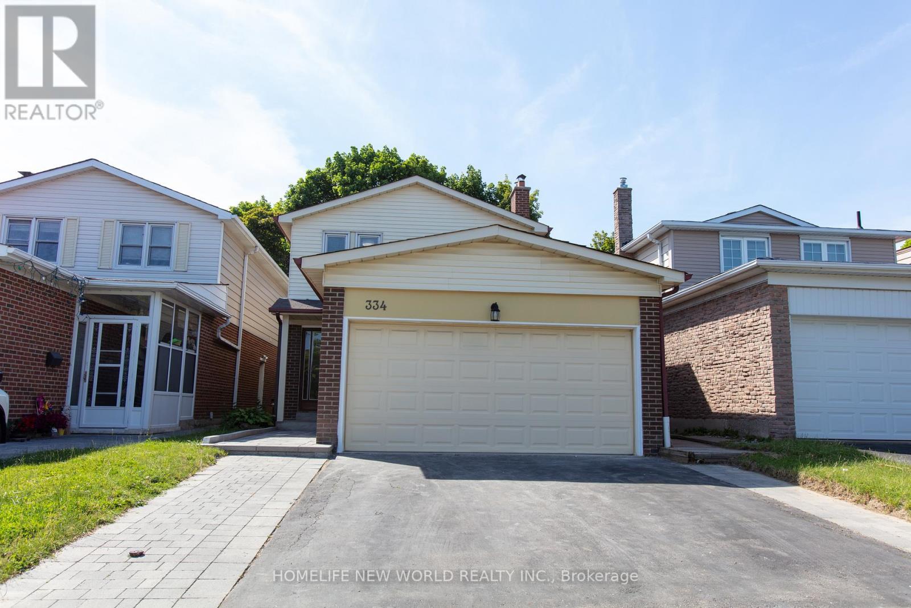42 Chatham Avenue Toronto, Ontario M4J 1K6
$1,285,000
Welcome to 42 Chatham Avenue. A DETACHED home with PRIVATE PARKING in the heart of 'THE POCKET', Riverdale's best-kept secret and one of Torontos most desirable neighbourhoods. Featured in Blog TO, this warm, family-friendly enclave is known for its strong community vibe, easy access to beautiful Phin Park, parades, pub nights & street parties.Just a 5-minute walk to the SUBWAY & future Ontario Line and steps to the vibrant Danforth, this location offers unbeatable urban convenience without the noise. Highly regarded local SCHOOLS make it even more appealing for families.This updated 3+1 bed, 2-bath home blends charm & comfort with thoughtful UPDATES inside and out (2019 & 2023). Light hardwood flows through the airy main & second floors. A cozy fireplace anchors the living room, while the kitchen offers generous prep space and storage - perfect for the home cook. Widened stairs, updated main floor windows and doors and a soft, contemporary palette give a modern feel. Upstairs, the sun-filled primary bedroom is a serene retreat, joined by 2 additional bedrooms and a 4-piece bath featuring a vintage clawfoot tub. The finished lower level has a SEPARATE ENTRANCE for further versatility and includes a 3-piece bath and a guest/teen suite. Enjoy morning coffee or evening chats on the classic FRONT PORCH swing. Out back, an entertainment-sized DECK overlooks a landscaped GARDEN with a striking red Japanese maple perfect for relaxing or hosting friends. And finally..your own PRIVATE PARKING off the rear laneway adds rare convenience & possible potential for a future laneway house. Street parking also available for guests. More than just a house, this is a lifestyle in a COMMUNITY that feels like home. Don't miss this rare opportunity! (id:61483)
Property Details
| MLS® Number | E12077424 |
| Property Type | Single Family |
| Neigbourhood | The Pocket |
| Community Name | Blake-Jones |
| Amenities Near By | Public Transit, Park, Schools |
| Community Features | Community Centre |
| Equipment Type | Water Heater |
| Features | Flat Site, Sump Pump |
| Parking Space Total | 1 |
| Rental Equipment Type | Water Heater |
| Structure | Deck, Porch, Shed |
Building
| Bathroom Total | 2 |
| Bedrooms Above Ground | 3 |
| Bedrooms Below Ground | 1 |
| Bedrooms Total | 4 |
| Age | 51 To 99 Years |
| Amenities | Fireplace(s) |
| Appliances | Water Heater, Blinds, Dishwasher, Dryer, Hood Fan, Microwave, Range, Washer, Refrigerator |
| Basement Development | Finished |
| Basement Type | N/a (finished) |
| Construction Style Attachment | Detached |
| Cooling Type | Central Air Conditioning |
| Exterior Finish | Brick, Vinyl Siding |
| Fire Protection | Smoke Detectors |
| Fireplace Present | Yes |
| Fireplace Total | 1 |
| Flooring Type | Hardwood |
| Foundation Type | Block |
| Heating Fuel | Natural Gas |
| Heating Type | Forced Air |
| Stories Total | 2 |
| Size Interior | 1,100 - 1,500 Ft2 |
| Type | House |
| Utility Water | Municipal Water |
Parking
| No Garage |
Land
| Acreage | No |
| Fence Type | Fenced Yard |
| Land Amenities | Public Transit, Park, Schools |
| Landscape Features | Landscaped |
| Sewer | Sanitary Sewer |
| Size Depth | 100 Ft |
| Size Frontage | 18 Ft |
| Size Irregular | 18 X 100 Ft |
| Size Total Text | 18 X 100 Ft |
| Zoning Description | Res |
Rooms
| Level | Type | Length | Width | Dimensions |
|---|---|---|---|---|
| Second Level | Primary Bedroom | 4.53 m | 4.25 m | 4.53 m x 4.25 m |
| Second Level | Bedroom 2 | 3.52 m | 2.45 m | 3.52 m x 2.45 m |
| Second Level | Bedroom 3 | 2.96 m | 4.25 m | 2.96 m x 4.25 m |
| Basement | Bedroom 4 | 3.37 m | 3.86 m | 3.37 m x 3.86 m |
| Basement | Recreational, Games Room | 5.53 m | 4.01 m | 5.53 m x 4.01 m |
| Basement | Laundry Room | 1.98 m | 1.95 m | 1.98 m x 1.95 m |
| Ground Level | Living Room | 4.17 m | 4.05 m | 4.17 m x 4.05 m |
| Ground Level | Dining Room | 4.3 m | 3.06 m | 4.3 m x 3.06 m |
| Ground Level | Kitchen | 2.91 m | 4.05 m | 2.91 m x 4.05 m |
Utilities
| Cable | Installed |
| Sewer | Installed |
https://www.realtor.ca/real-estate/28160012/42-chatham-avenue-toronto-blake-jones-blake-jones
Contact Us
Contact us for more information








