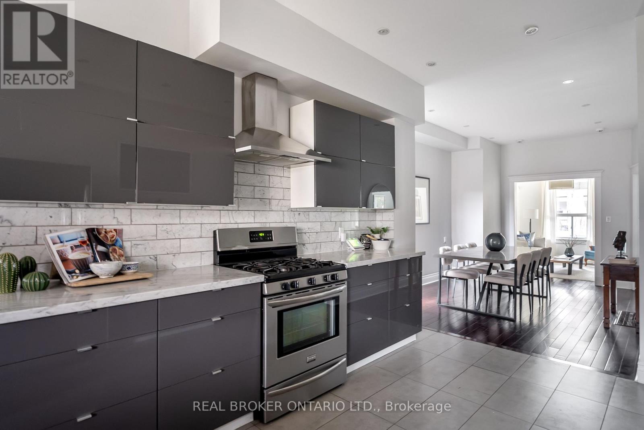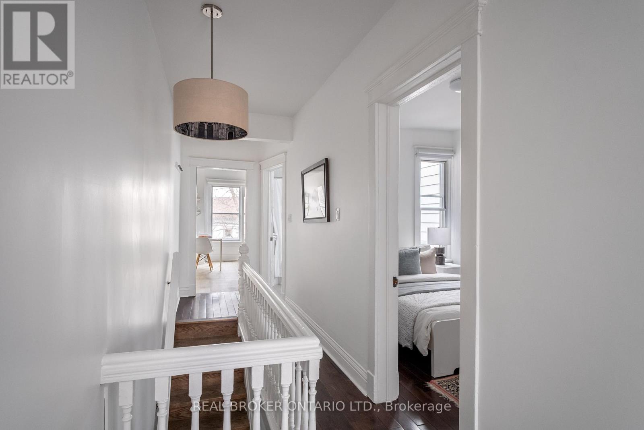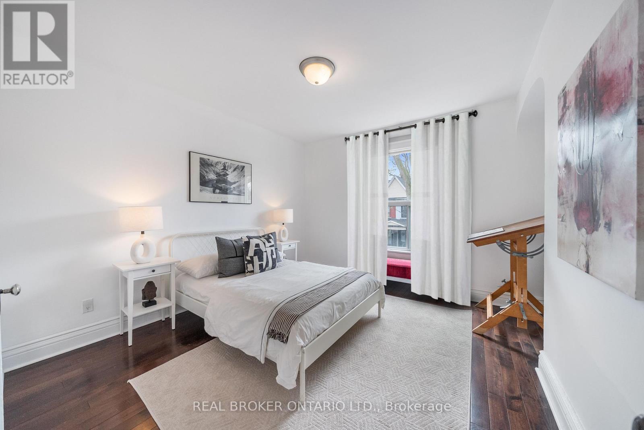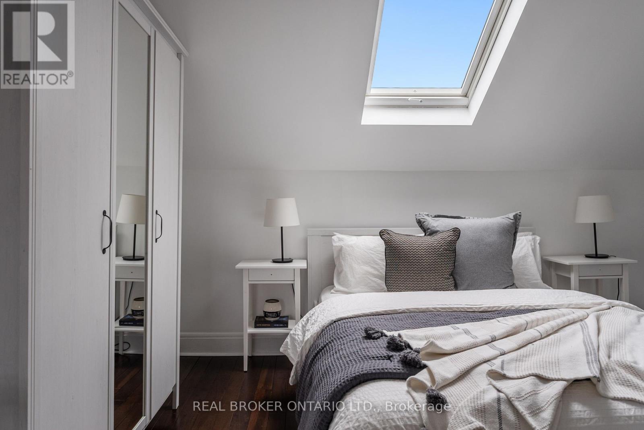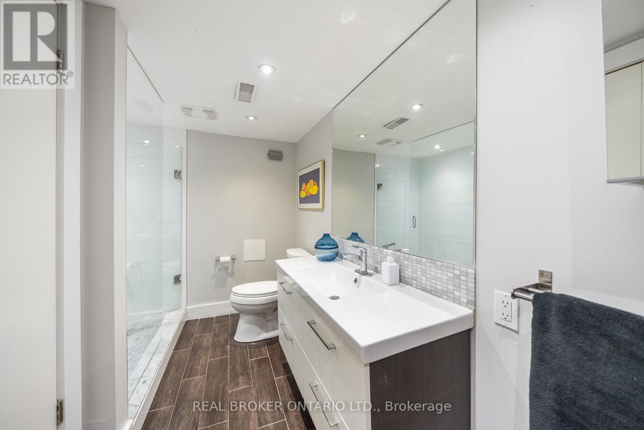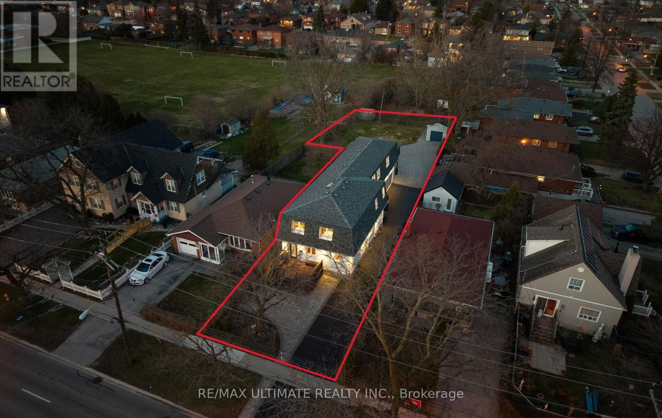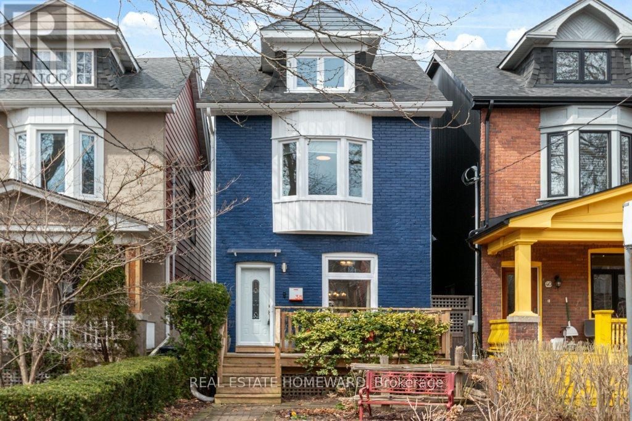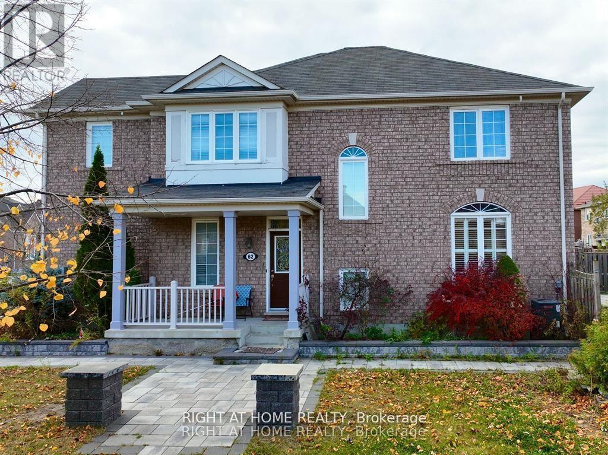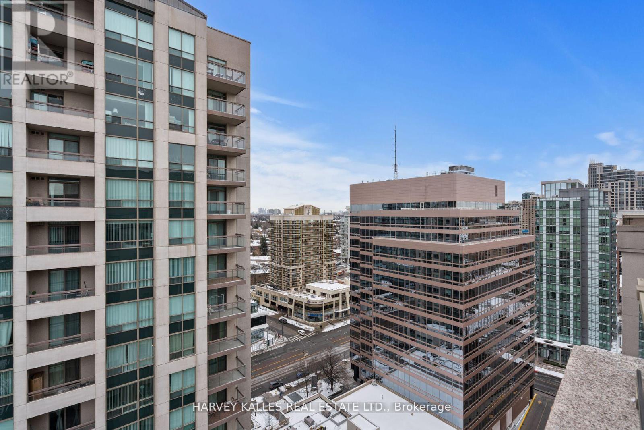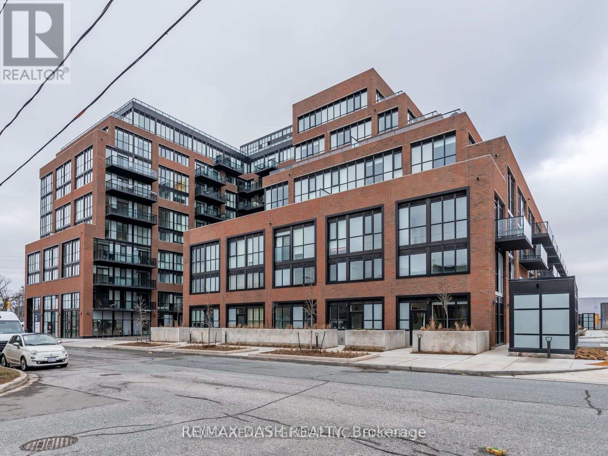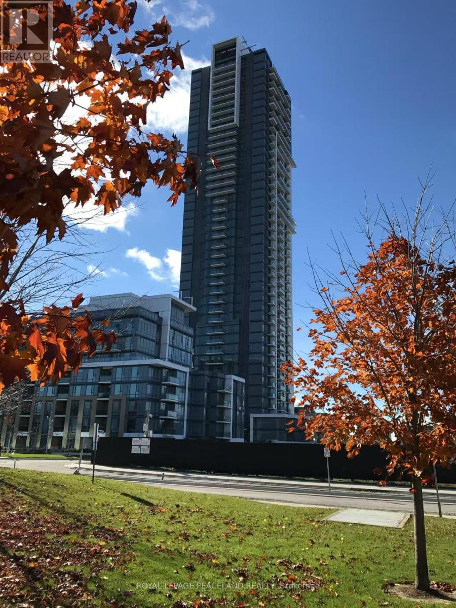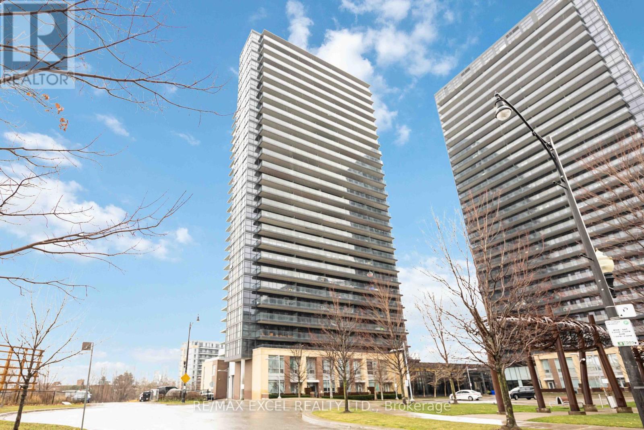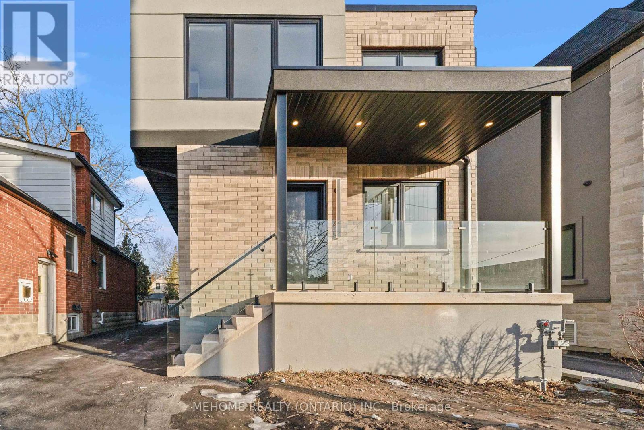4 Bedroom
2 Bathroom
1,100 - 1,500 ft2
Central Air Conditioning
Forced Air
$1,385,000
Discover this versatile 2 1/2-storey home on a friendly, tree-lined street in the sought-after South Riverdale. With solid brick construction, this property offers the flexibility to function as a single-family residence or two separate suites, making it ideal for both new buyers and investors. Freshly painted and thoughtfully updated, the home combines modern amenities with classic charm. The open-concept main floor features a welcoming front porch, formal living and dining areas, and a contemporary eat-in kitchen that opens to a covered deck and fully fenced backyard. The fully finished lower level includes a recreation room, bedroom, laundry area, and three-piece bath. The second level features a convenient kitchenette with a fridge, stove, and stackable washer and dryer, along with a four-piece bath.The spacious primary room on the third floor, complete with a skylight, provides a bright retreat. This home is a blank canvas, ready for personal touches and unique vision. Explore the potential of this home, designed for flexibility and growth. (id:61483)
Property Details
|
MLS® Number
|
E12074001 |
|
Property Type
|
Single Family |
|
Neigbourhood
|
Toronto—Danforth |
|
Community Name
|
South Riverdale |
|
Amenities Near By
|
Place Of Worship, Public Transit, Schools |
Building
|
Bathroom Total
|
2 |
|
Bedrooms Above Ground
|
3 |
|
Bedrooms Below Ground
|
1 |
|
Bedrooms Total
|
4 |
|
Appliances
|
All, Dishwasher, Dryer, Microwave, Hood Fan, Stove, Washer, Refrigerator |
|
Basement Development
|
Finished |
|
Basement Type
|
N/a (finished) |
|
Construction Style Attachment
|
Semi-detached |
|
Cooling Type
|
Central Air Conditioning |
|
Exterior Finish
|
Brick Facing |
|
Flooring Type
|
Hardwood, Ceramic |
|
Foundation Type
|
Unknown |
|
Heating Fuel
|
Natural Gas |
|
Heating Type
|
Forced Air |
|
Stories Total
|
3 |
|
Size Interior
|
1,100 - 1,500 Ft2 |
|
Type
|
House |
|
Utility Water
|
Municipal Water |
Parking
Land
|
Acreage
|
No |
|
Fence Type
|
Fenced Yard |
|
Land Amenities
|
Place Of Worship, Public Transit, Schools |
|
Sewer
|
Sanitary Sewer |
|
Size Depth
|
92 Ft |
|
Size Frontage
|
16 Ft ,2 In |
|
Size Irregular
|
16.2 X 92 Ft |
|
Size Total Text
|
16.2 X 92 Ft |
Rooms
| Level |
Type |
Length |
Width |
Dimensions |
|
Second Level |
Bedroom |
3.68 m |
2.16 m |
3.68 m x 2.16 m |
|
Second Level |
Bedroom 2 |
3.39 m |
3.08 m |
3.39 m x 3.08 m |
|
Second Level |
Kitchen |
8.01 m |
10.07 m |
8.01 m x 10.07 m |
|
Third Level |
Bedroom 3 |
4.59 m |
3.97 m |
4.59 m x 3.97 m |
|
Basement |
Bedroom 4 |
4.88 m |
2.45 m |
4.88 m x 2.45 m |
|
Basement |
Living Room |
3.38 m |
2.75 m |
3.38 m x 2.75 m |
|
Main Level |
Living Room |
4.6 m |
2.78 m |
4.6 m x 2.78 m |
|
Main Level |
Dining Room |
3.37 m |
2.75 m |
3.37 m x 2.75 m |
|
Main Level |
Kitchen |
5.09 m |
3.23 m |
5.09 m x 3.23 m |
https://www.realtor.ca/real-estate/28147927/175-hamilton-street-toronto-south-riverdale-south-riverdale










