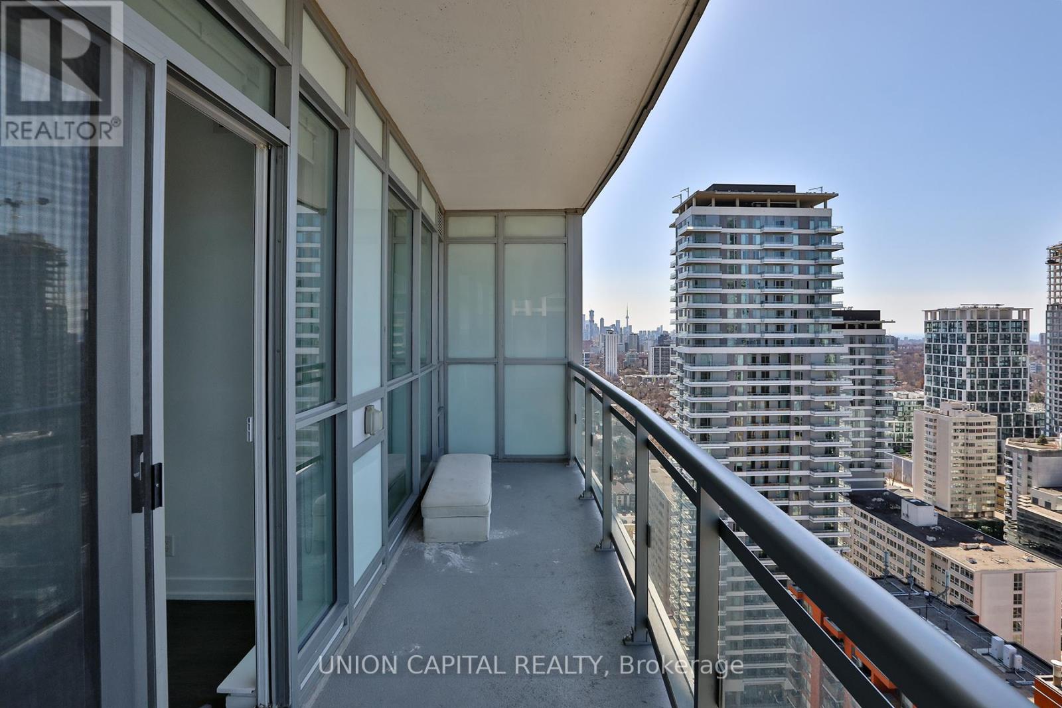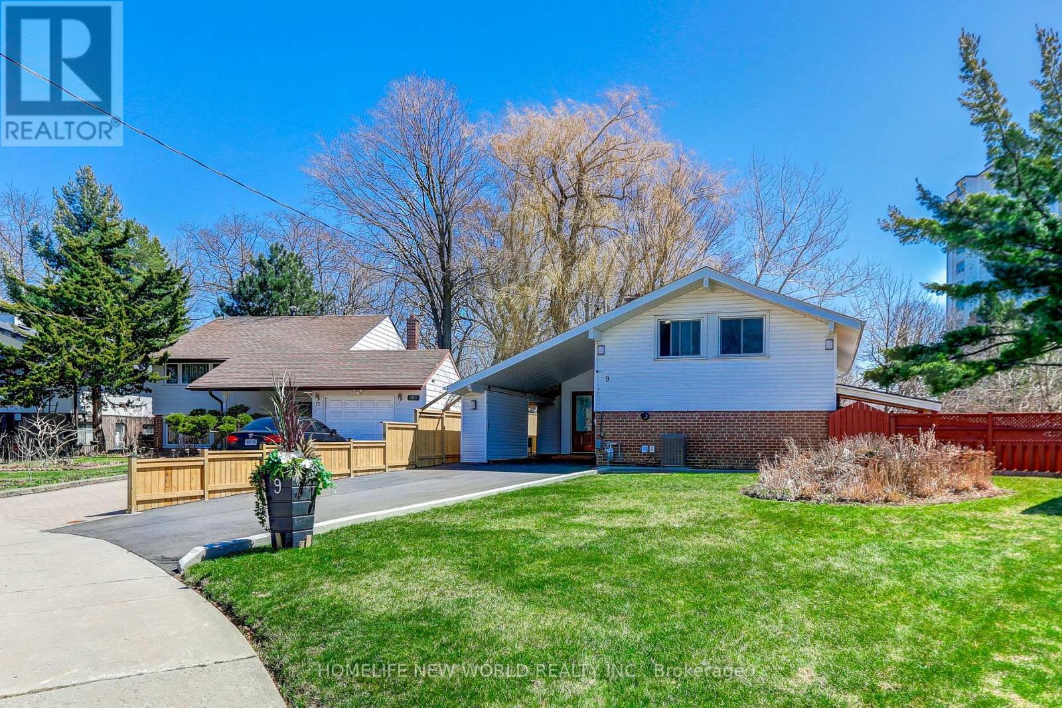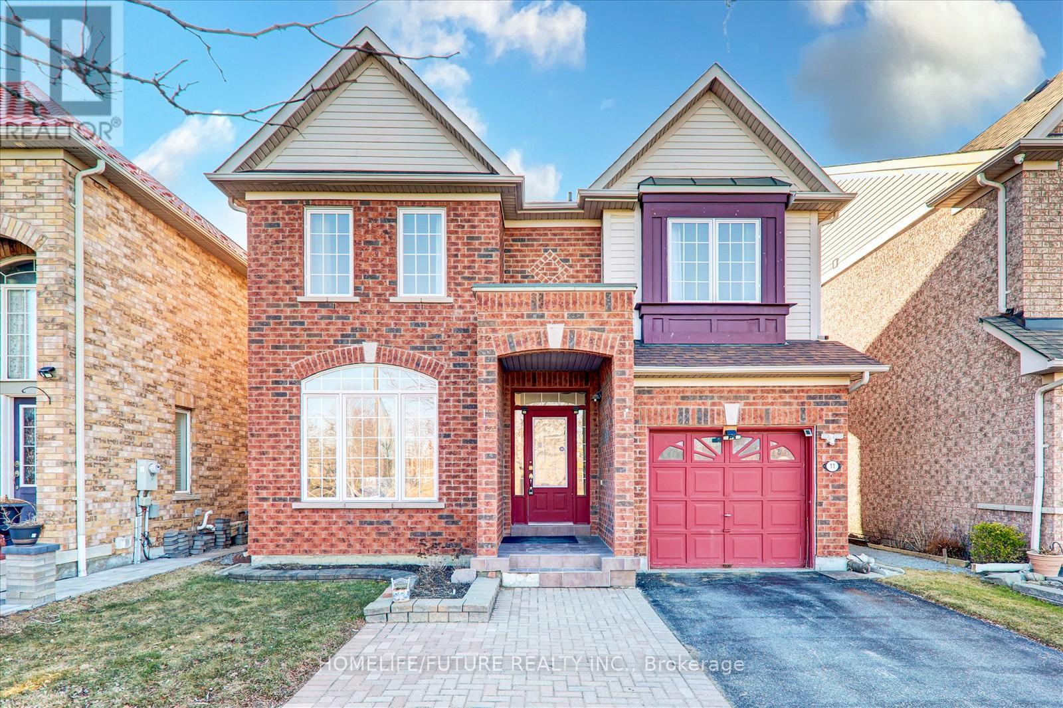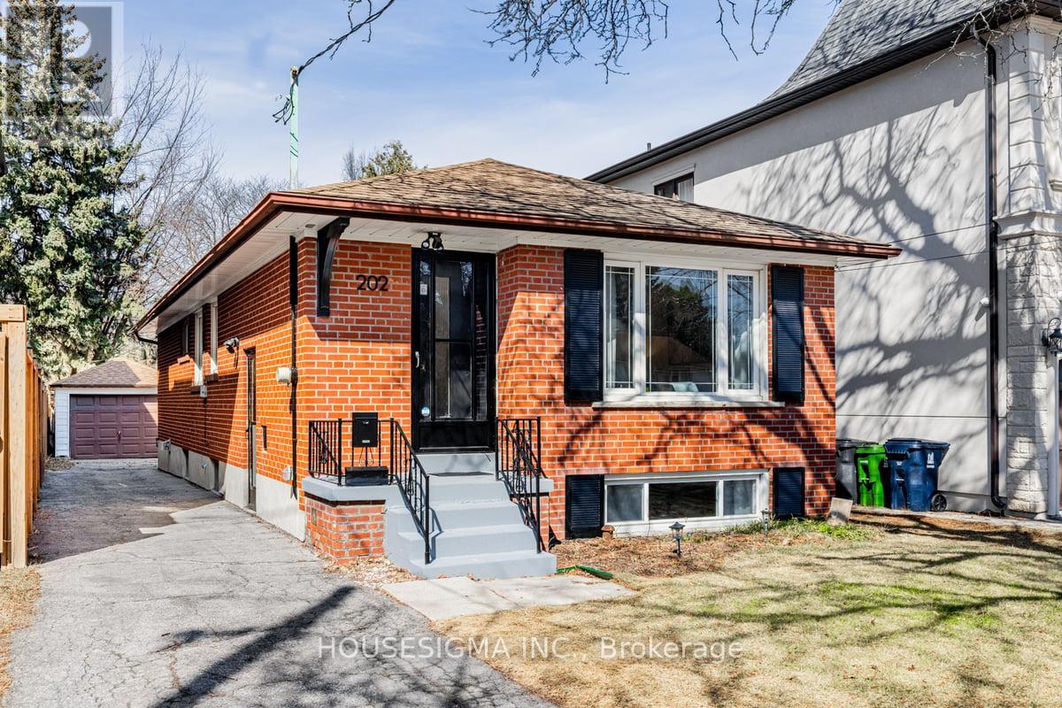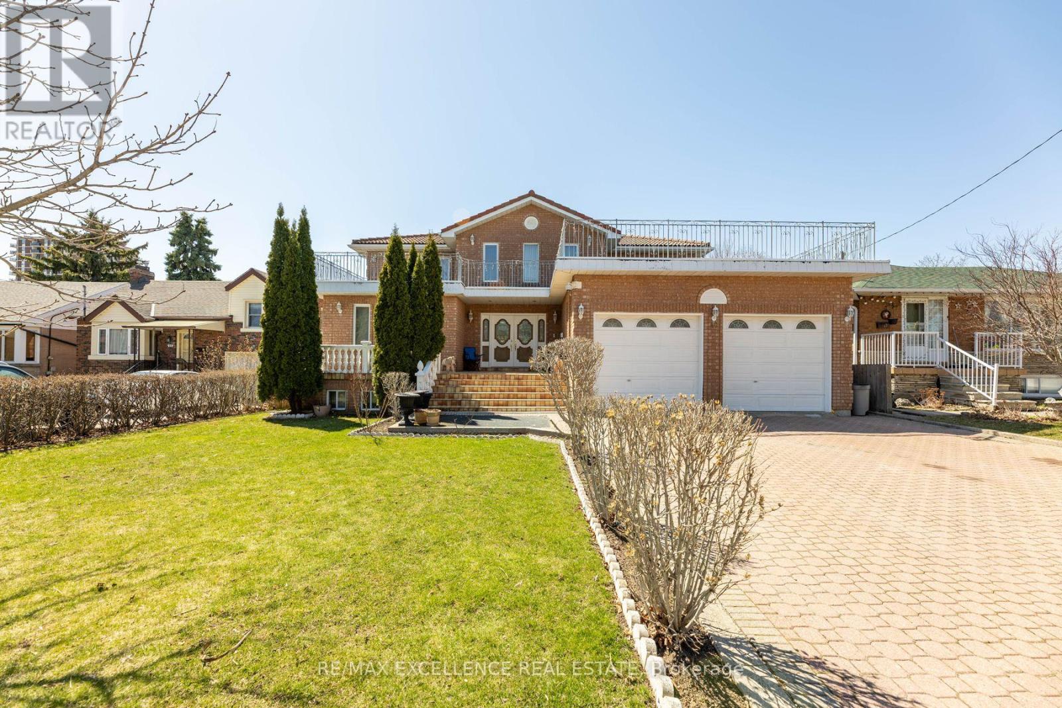2601 - 89 Dunfield Avenue Toronto, Ontario M4S 0A4
$679,900Maintenance, Common Area Maintenance, Heat, Insurance, Water
$616.77 Monthly
Maintenance, Common Area Maintenance, Heat, Insurance, Water
$616.77 MonthlyLocated in the heart of Mount Pleasant West, Toronto, The Madison offers the perfect blend of convenience and modern living. This spacious 1-bedroom + den, 1-bathroom condo boasts 623 sq ft of interior space, complemented by a 144 sq ft private terrace ideal for relaxing or entertaining. The building's prime location at the crossroads of Eglinton Ave E and Yonge St provides easy access to public transit, shopping, dining, and all the amenities this vibrant neighborhood has to offer. With its thoughtful layout and proximity to major transit routes, this condo is perfect for urban professionals or anyone seeking a comfortable, accessible home in the city. (id:61483)
Property Details
| MLS® Number | C12071471 |
| Property Type | Single Family |
| Neigbourhood | Toronto—St. Paul's |
| Community Name | Mount Pleasant West |
| Community Features | Pet Restrictions |
| Features | Carpet Free, In Suite Laundry |
Building
| Bathroom Total | 1 |
| Bedrooms Above Ground | 1 |
| Bedrooms Below Ground | 1 |
| Bedrooms Total | 2 |
| Amenities | Storage - Locker |
| Cooling Type | Central Air Conditioning |
| Exterior Finish | Concrete |
| Flooring Type | Hardwood |
| Heating Fuel | Natural Gas |
| Heating Type | Forced Air |
| Size Interior | 600 - 699 Ft2 |
| Type | Apartment |
Parking
| Underground | |
| Garage |
Land
| Acreage | No |
Rooms
| Level | Type | Length | Width | Dimensions |
|---|---|---|---|---|
| Ground Level | Living Room | 3.14 m | 7.13 m | 3.14 m x 7.13 m |
| Ground Level | Dining Room | 3.14 m | 7.13 m | 3.14 m x 7.13 m |
| Ground Level | Kitchen | 3.14 m | 7.13 m | 3.14 m x 7.13 m |
| Ground Level | Primary Bedroom | 3.04 m | 3.22 m | 3.04 m x 3.22 m |
| Ground Level | Den | 1.9 m | 2.13 m | 1.9 m x 2.13 m |
Contact Us
Contact us for more information




























