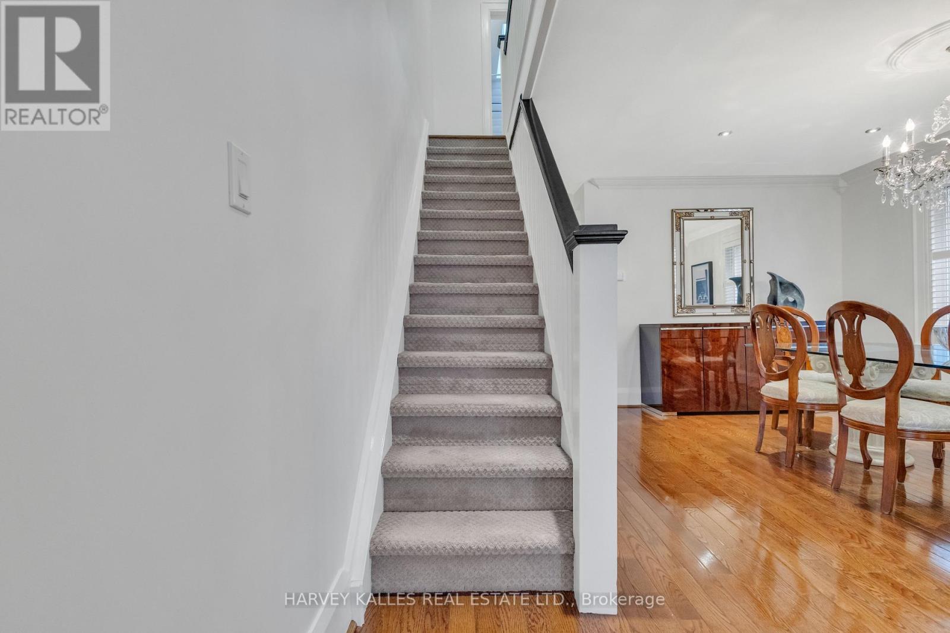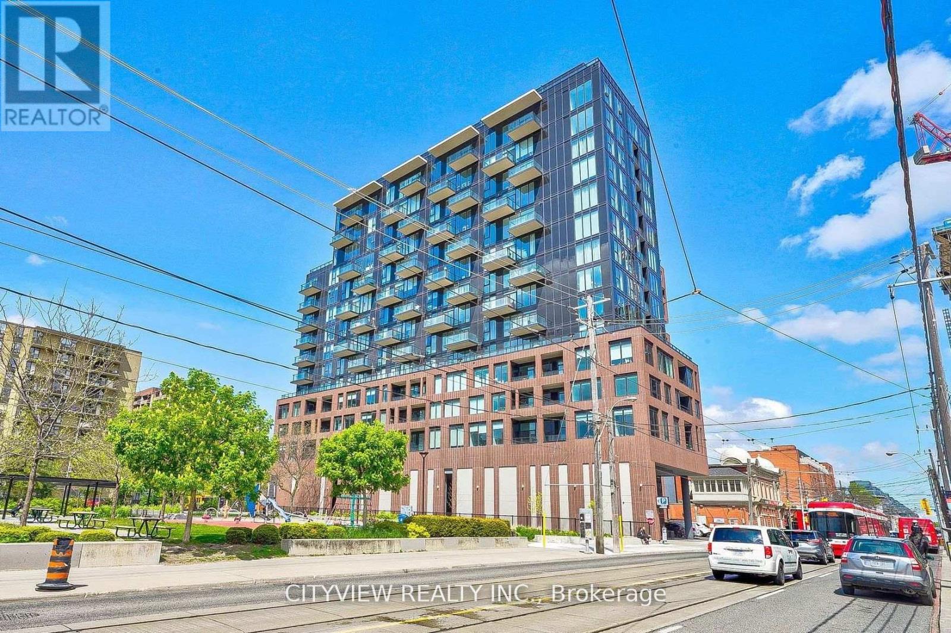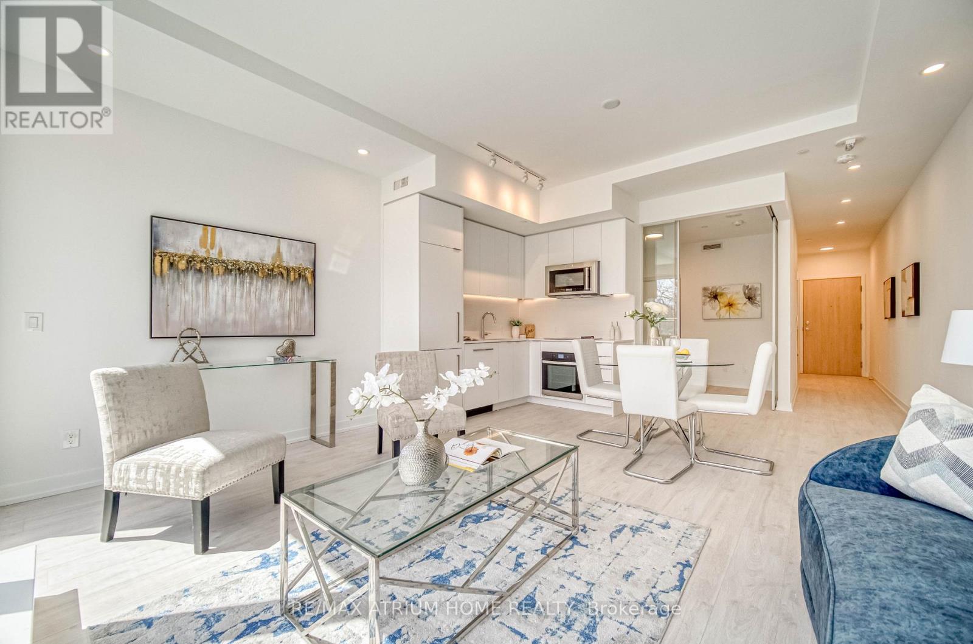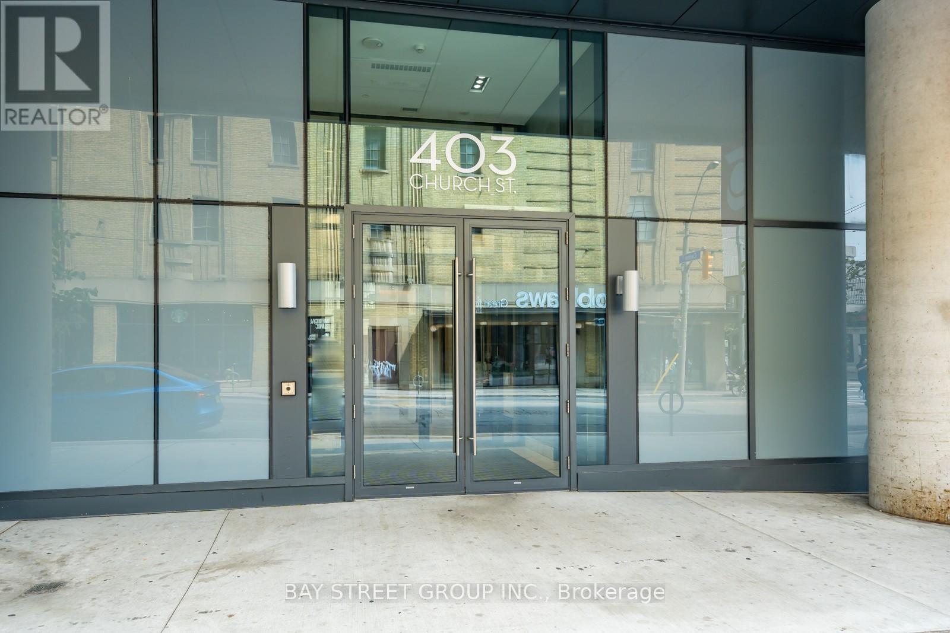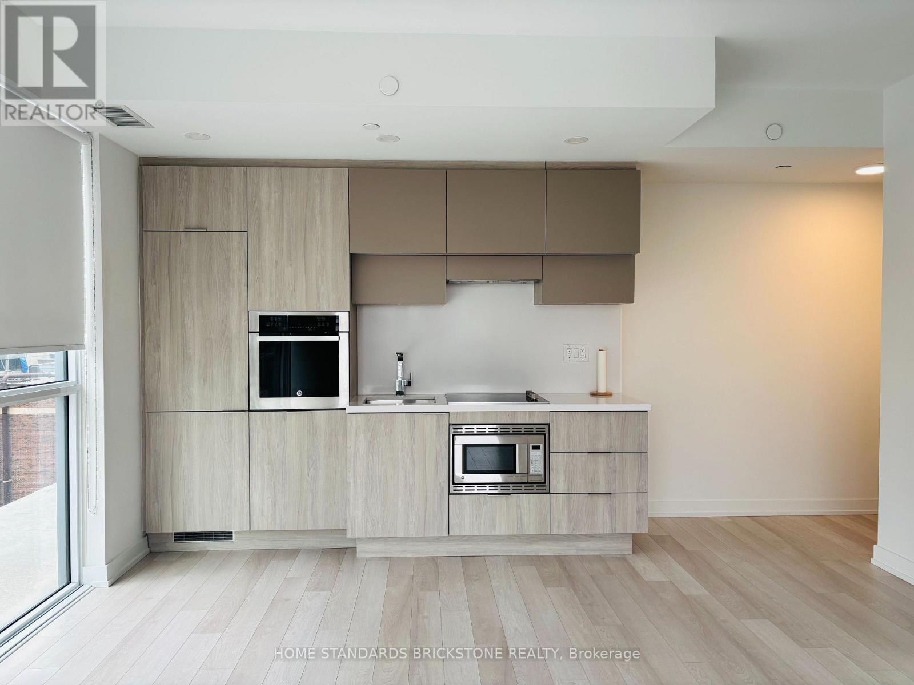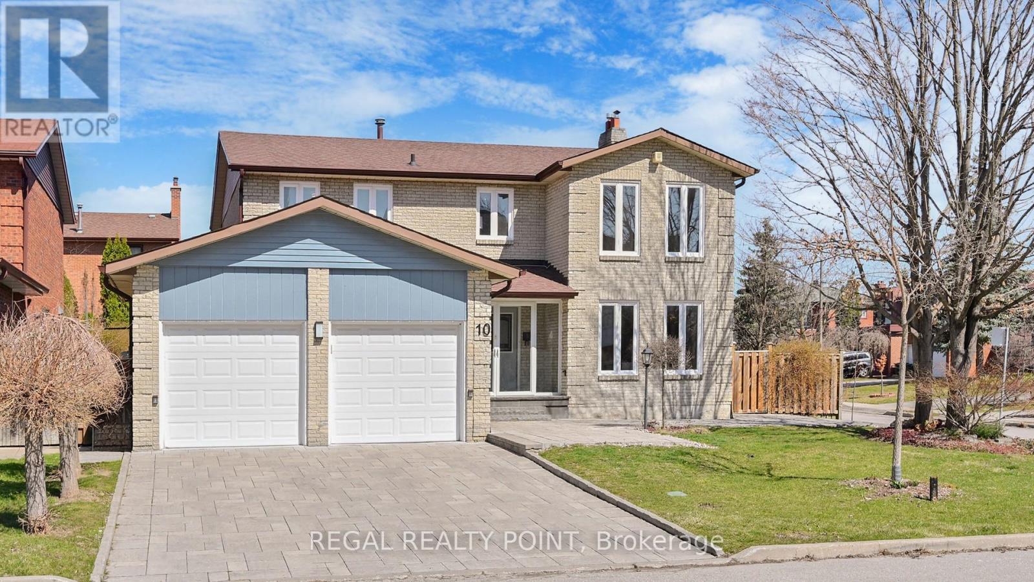3 Bedroom
4 Bathroom
2,000 - 2,500 ft2
Fireplace
Central Air Conditioning
Forced Air
$2,389,000
Amazing Opportunity In Coveted Allenby Neighbourhood! This Exquisitely Cared For And Updated Home Offers Open Concept Living With Large Principal Living And Dining Rooms On The Main Floor And An Updated Kitchen Featuring Stainless Steel Appliances And Granite Countertops, Plus A Cozy Eat-In Breakfast Area Open To A Bright And Airy Family Room With French Door Walkouts To A Deck And Spacious Yard. The Convenient Side Entrance Provides Easy Additional Access To The Main Floor, Complete With A Mudroom, Walk-In Closet, And Powder Room. The Second Floor Boasts A Large Primary Bedroom With An Ensuite And Expansive Wall-To-Wall Closets, Alongside Additional Generously Sized Bedrooms, Second Floor Laundry Closet, And Main Washroom. The Lower Level Adds Even More Living Space With A Rec Room And Additional Washroom. Recent Upgrades Include A New Furnace/Air Conditioner (June 2023) And A Brand New Roof Installed In April 2025. Literally Steps To Yonge St, Eglinton Park With Tennis Courts, Baseball Diamonds, Soccer Fields, Rinks, Plus TTC, Shopping, Entertainment, And More! Will Not Last! (id:61483)
Property Details
|
MLS® Number
|
C12069855 |
|
Property Type
|
Single Family |
|
Neigbourhood
|
Eglinton—Lawrence |
|
Community Name
|
Yonge-Eglinton |
|
Amenities Near By
|
Park, Public Transit, Place Of Worship |
|
Community Features
|
Community Centre |
|
Parking Space Total
|
3 |
|
Structure
|
Shed |
Building
|
Bathroom Total
|
4 |
|
Bedrooms Above Ground
|
3 |
|
Bedrooms Total
|
3 |
|
Appliances
|
Dishwasher, Dryer, Microwave, Stove, Washer, Refrigerator |
|
Basement Development
|
Finished |
|
Basement Type
|
N/a (finished) |
|
Construction Style Attachment
|
Detached |
|
Cooling Type
|
Central Air Conditioning |
|
Exterior Finish
|
Brick, Stucco |
|
Fireplace Present
|
Yes |
|
Flooring Type
|
Hardwood, Tile |
|
Foundation Type
|
Unknown |
|
Half Bath Total
|
1 |
|
Heating Fuel
|
Natural Gas |
|
Heating Type
|
Forced Air |
|
Stories Total
|
2 |
|
Size Interior
|
2,000 - 2,500 Ft2 |
|
Type
|
House |
|
Utility Water
|
Municipal Water |
Parking
Land
|
Acreage
|
No |
|
Fence Type
|
Fenced Yard |
|
Land Amenities
|
Park, Public Transit, Place Of Worship |
|
Sewer
|
Sanitary Sewer |
|
Size Depth
|
134 Ft ,9 In |
|
Size Frontage
|
25 Ft |
|
Size Irregular
|
25 X 134.8 Ft |
|
Size Total Text
|
25 X 134.8 Ft |
Rooms
| Level |
Type |
Length |
Width |
Dimensions |
|
Second Level |
Primary Bedroom |
5.78 m |
6.39 m |
5.78 m x 6.39 m |
|
Second Level |
Bedroom 2 |
2.76 m |
2.59 m |
2.76 m x 2.59 m |
|
Second Level |
Bedroom 3 |
3.66 m |
3.68 m |
3.66 m x 3.68 m |
|
Lower Level |
Recreational, Games Room |
2.77 m |
7.79 m |
2.77 m x 7.79 m |
|
Main Level |
Living Room |
4.54 m |
6.2 m |
4.54 m x 6.2 m |
|
Main Level |
Dining Room |
3.66 m |
3.44 m |
3.66 m x 3.44 m |
|
Main Level |
Kitchen |
4.54 m |
2.92 m |
4.54 m x 2.92 m |
|
Main Level |
Family Room |
5.79 m |
6.39 m |
5.79 m x 6.39 m |
https://www.realtor.ca/real-estate/28138185/96-castlefield-avenue-toronto-yonge-eglinton-yonge-eglinton

















