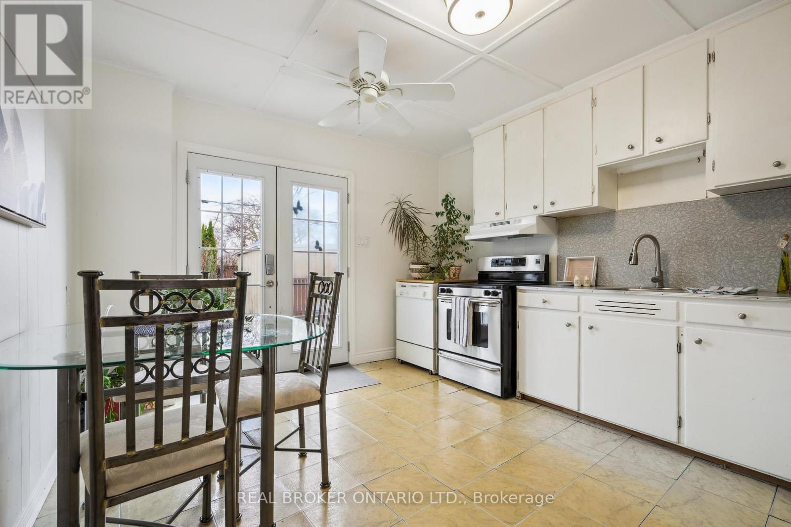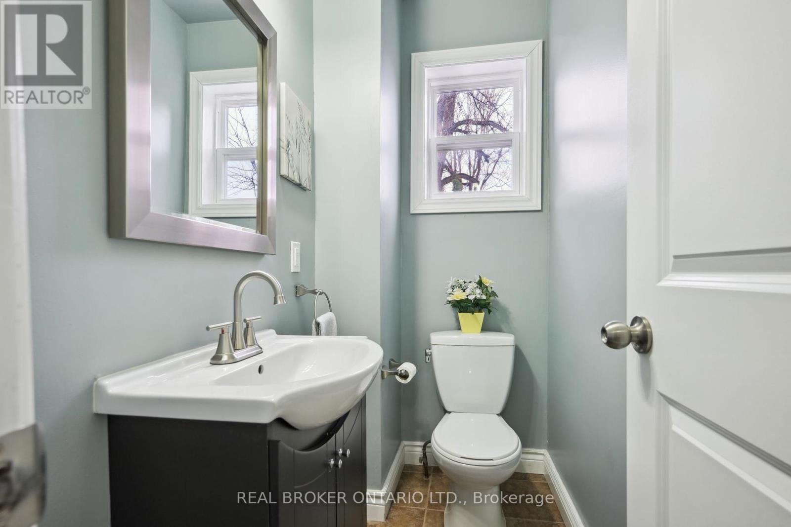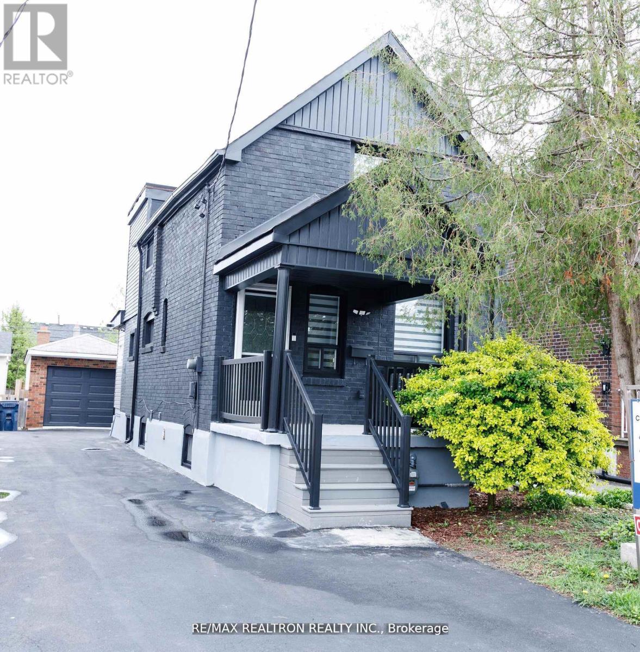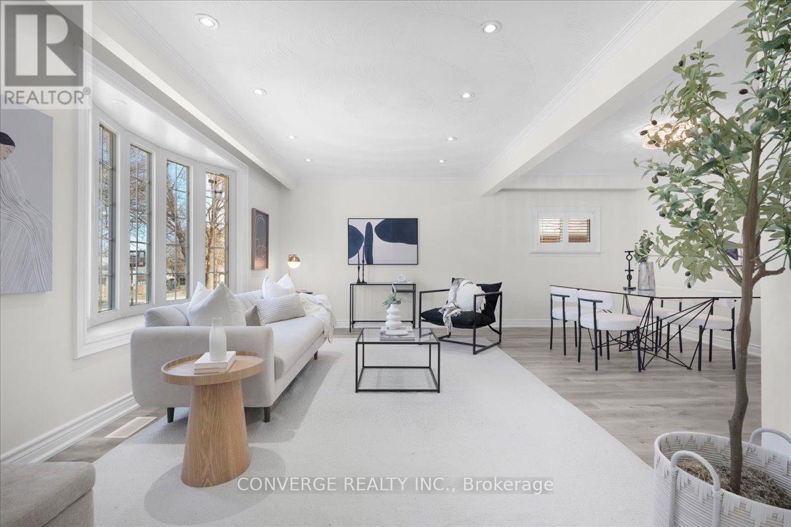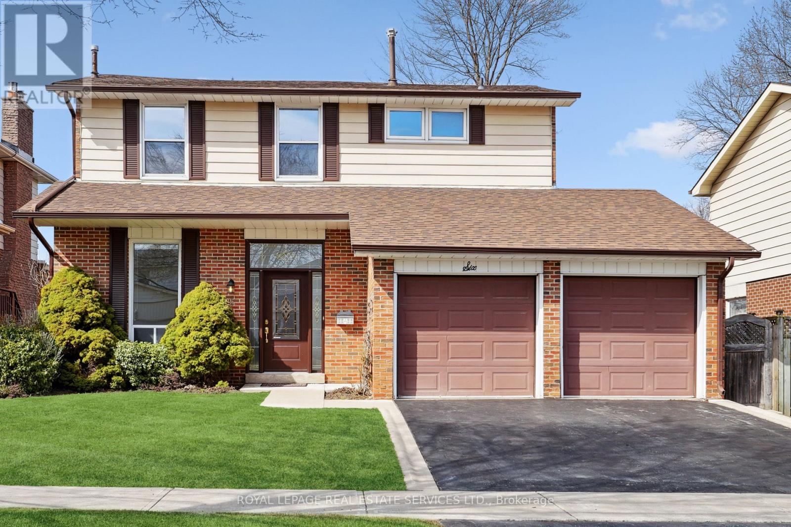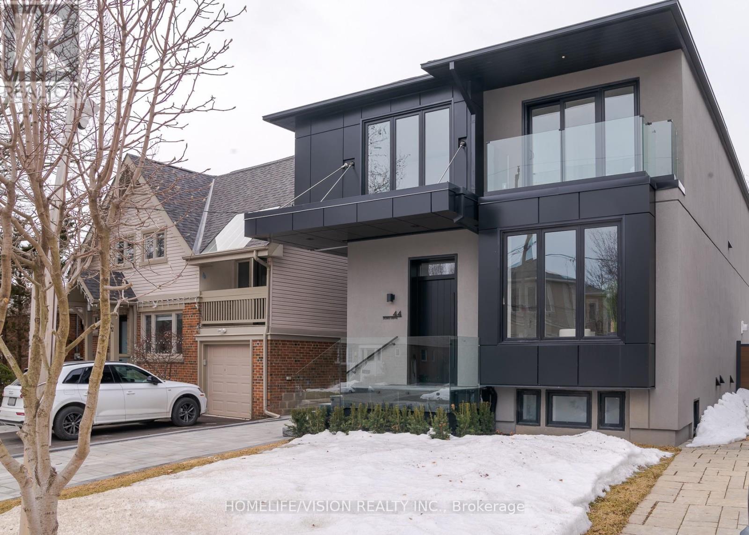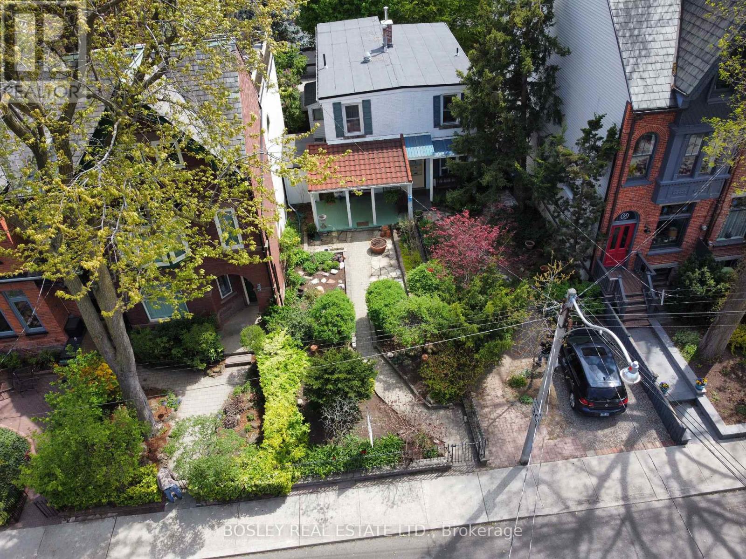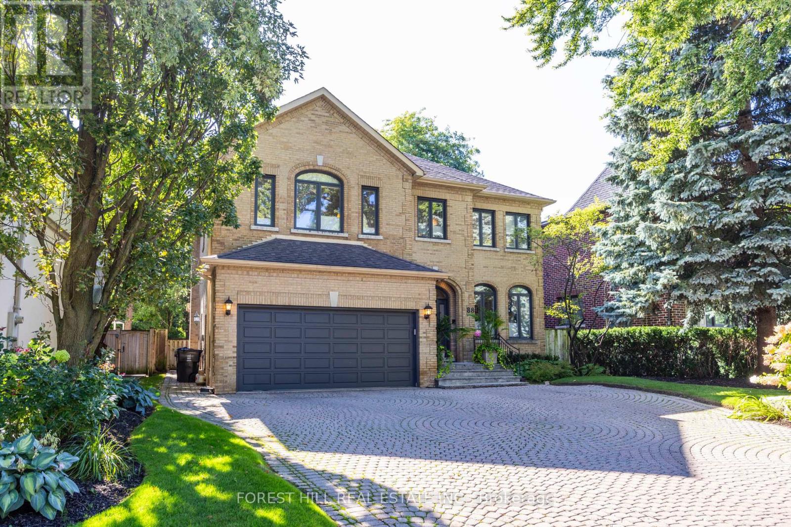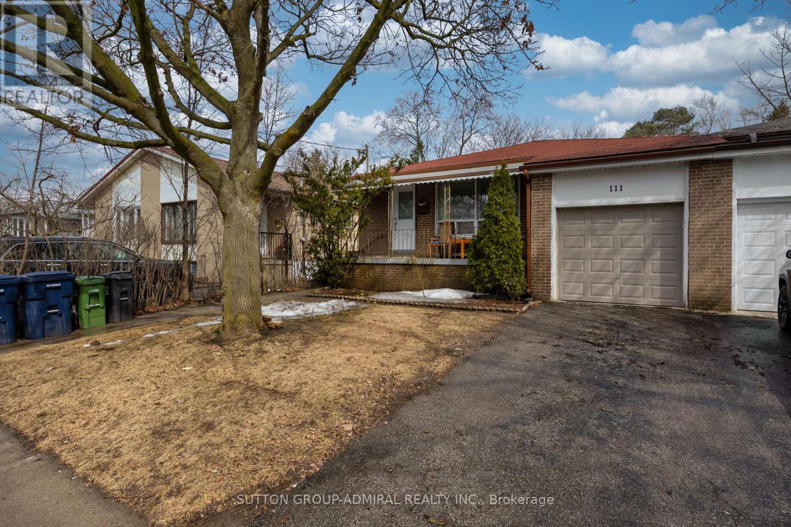3 Bedroom
2 Bathroom
1,100 - 1,500 ft2
Central Air Conditioning
Forced Air
$999,000
Welcome to this fantastic opportunity in the heart of East York! This charming detached home offers three spacious bedrooms two bathrooms, and rare private parking for three vehicles. A true gem in the city. Nestled on a quiet, one-way residential street, you'll enjoy peace and privacy while being close to all the essentials.This home is move-in ready with incredible potential to renovate and customize to your exact taste. Whether you're a first-time buyer, growing family, or savvy investor, this property offers the perfect canvas to create your dream home. Bright interiors, solid bones, and a layout that invites your vision the possibilities are endless. Don't miss this chance to own a detached home in a highly desirable East York neighbourhood with all the charm and potential you've been looking for. (id:61483)
Property Details
|
MLS® Number
|
E12065892 |
|
Property Type
|
Single Family |
|
Neigbourhood
|
East York |
|
Community Name
|
Danforth Village-East York |
|
Amenities Near By
|
Public Transit, Hospital, Park, Place Of Worship, Schools |
|
Parking Space Total
|
3 |
Building
|
Bathroom Total
|
2 |
|
Bedrooms Above Ground
|
3 |
|
Bedrooms Total
|
3 |
|
Appliances
|
Central Vacuum, Dishwasher, Stove, Refrigerator |
|
Basement Type
|
Full |
|
Construction Style Attachment
|
Detached |
|
Cooling Type
|
Central Air Conditioning |
|
Exterior Finish
|
Aluminum Siding, Brick |
|
Flooring Type
|
Hardwood |
|
Half Bath Total
|
1 |
|
Heating Fuel
|
Natural Gas |
|
Heating Type
|
Forced Air |
|
Stories Total
|
2 |
|
Size Interior
|
1,100 - 1,500 Ft2 |
|
Type
|
House |
|
Utility Water
|
Municipal Water |
Parking
Land
|
Acreage
|
No |
|
Land Amenities
|
Public Transit, Hospital, Park, Place Of Worship, Schools |
|
Sewer
|
Sanitary Sewer |
|
Size Depth
|
96 Ft |
|
Size Frontage
|
25 Ft |
|
Size Irregular
|
25 X 96 Ft |
|
Size Total Text
|
25 X 96 Ft |
Rooms
| Level |
Type |
Length |
Width |
Dimensions |
|
Second Level |
Primary Bedroom |
3.61 m |
3.2 m |
3.61 m x 3.2 m |
|
Second Level |
Bedroom 2 |
3.11 m |
3.34 m |
3.11 m x 3.34 m |
|
Second Level |
Bedroom 3 |
3.08 m |
3.59 m |
3.08 m x 3.59 m |
|
Basement |
Recreational, Games Room |
4.73 m |
2.69 m |
4.73 m x 2.69 m |
|
Basement |
Recreational, Games Room |
4.64 m |
4.57 m |
4.64 m x 4.57 m |
|
Main Level |
Living Room |
3.59 m |
4.62 m |
3.59 m x 4.62 m |
|
Main Level |
Dining Room |
3 m |
3.15 m |
3 m x 3.15 m |
|
Main Level |
Kitchen |
3.43 m |
4.24 m |
3.43 m x 4.24 m |
https://www.realtor.ca/real-estate/28129131/105-wiley-avenue-toronto-danforth-village-east-york-danforth-village-east-york









