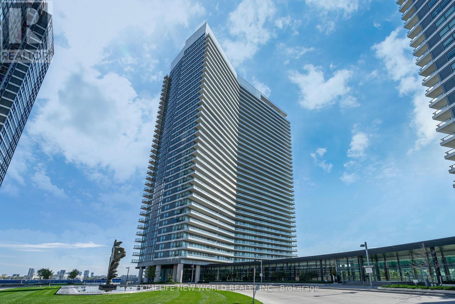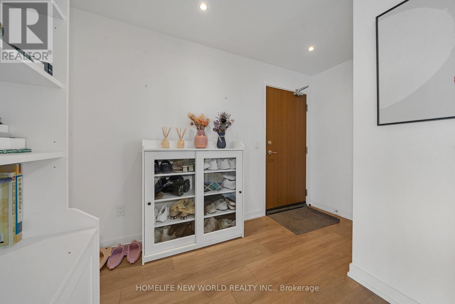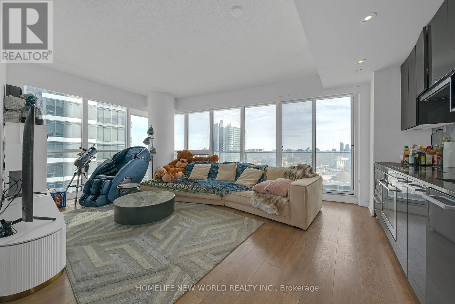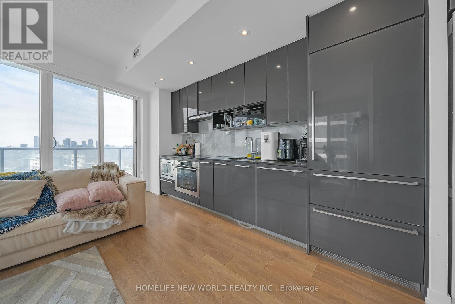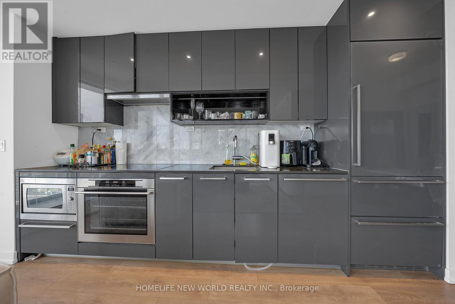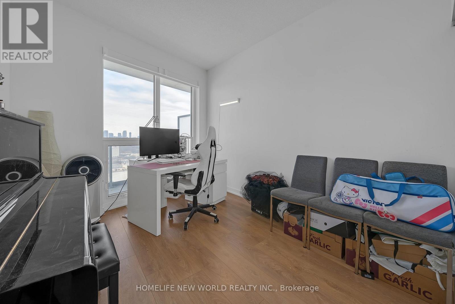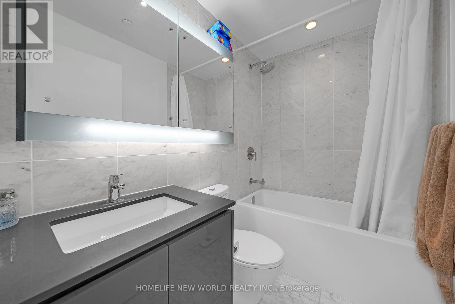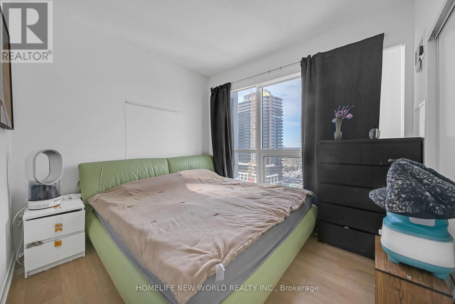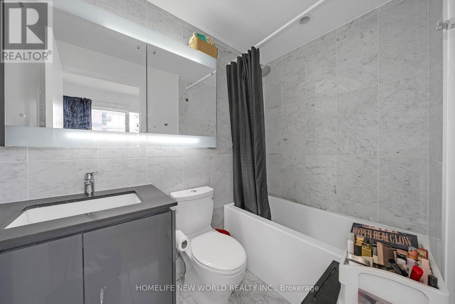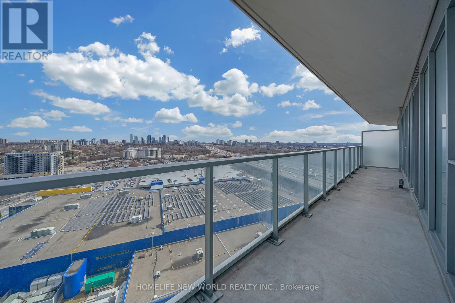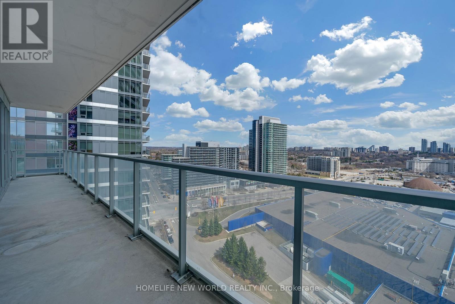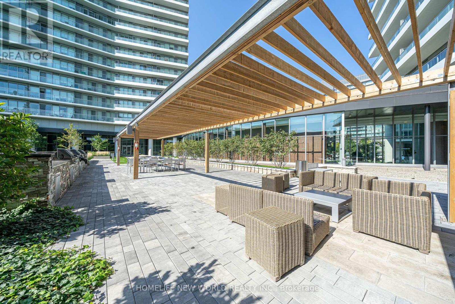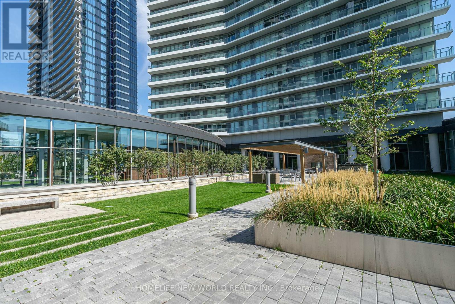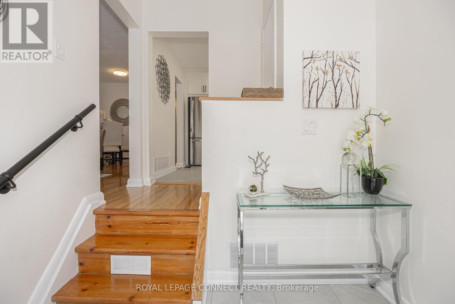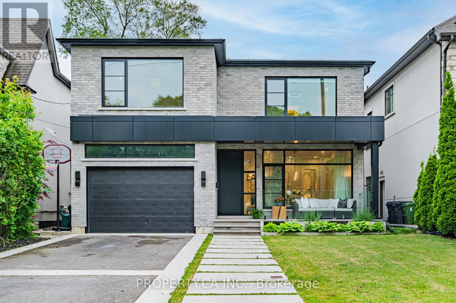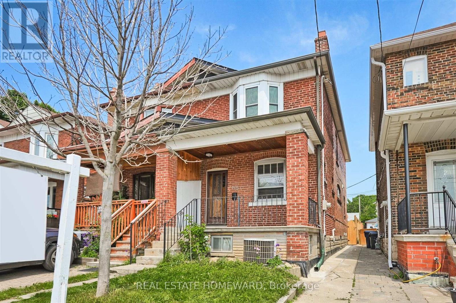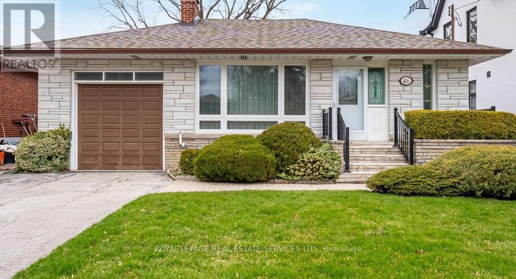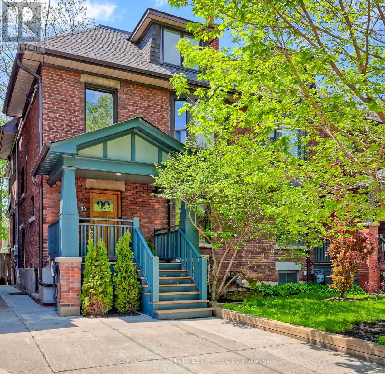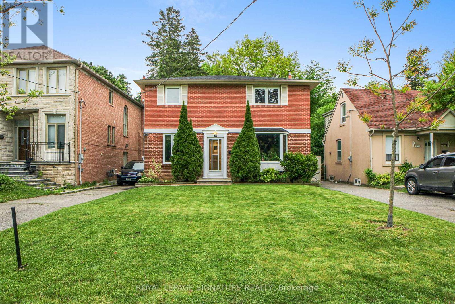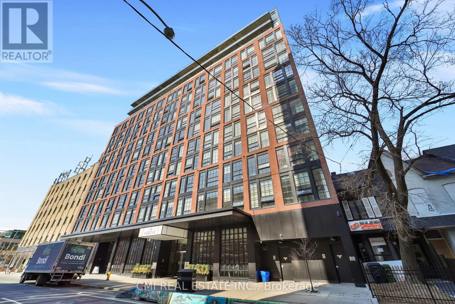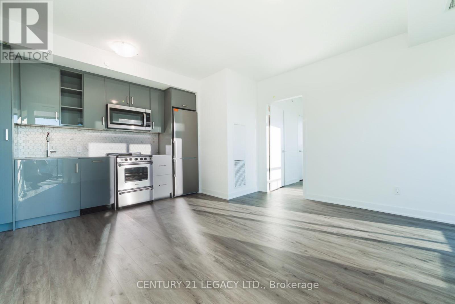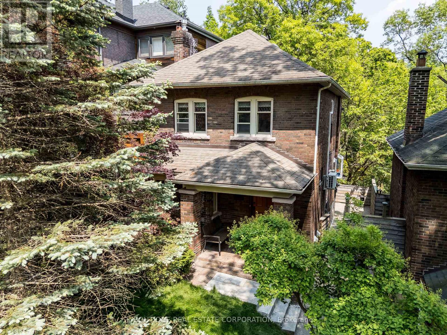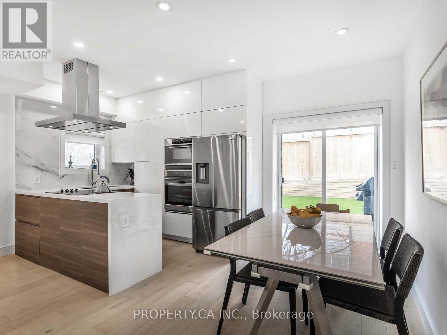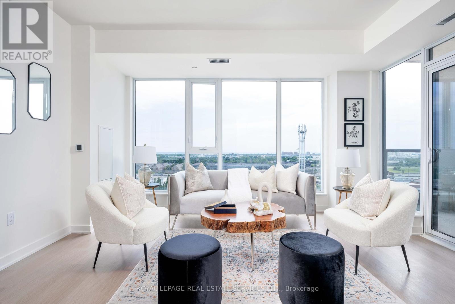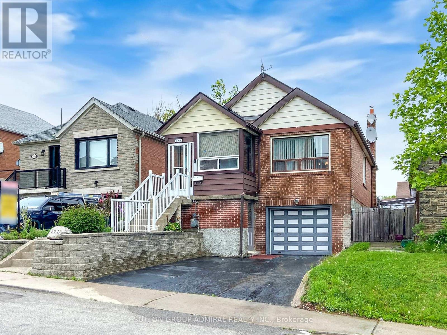1609 - 117 Mcmahon Drive Toronto, Ontario M2K 2X9
$748,000Maintenance, Common Area Maintenance, Heat, Insurance, Parking, Water
$758.35 Monthly
Maintenance, Common Area Maintenance, Heat, Insurance, Parking, Water
$758.35 MonthlyLocated In The Heart Of North York Bayville Village Neighborhood, This Quiet Corner 2 Bedroom Unit Is A Must Have! 848 Sf Indoor Area Plus 148 Sf Oversized Balcony. Open Concept Kitchen With Built-In Appliances. Marble Backsplash And Quartz Countertop. 9-Foot Ceiling And Laminate Flooring Throughout. Large Functional Bedrooms With Spa-Like Bathrooms. Northeast Corner With Tons Of Natural Light And Unobstructed View. Both Bedrooms Have Large Windows. Building Is Part Of The Well-Established Park Place Community Features 8-Acre Woodsy Park, Outdoor Skating Rink, Soccer Field, 80,000 Sf Indoor & Outdoor Amenities, Play Grounds, Toronto's Largest Community Centre, 2 Subway Stations And Go Train Station. 3 Minutes Drive To Hwy 401 & 404. 4 Minutes Drive To Bayview Village. 5 Minutes Drive To Fairview Mall. 8 Minutes Drive To York University Glendon Campus. Close To Shopping, Restaurant, Entertainment And Everything! (id:61483)
Property Details
| MLS® Number | C12065319 |
| Property Type | Single Family |
| Neigbourhood | Bayview Village |
| Community Name | Bayview Village |
| Amenities Near By | Hospital, Park, Public Transit |
| Community Features | Pet Restrictions |
| Features | Balcony, Carpet Free, In Suite Laundry |
| Parking Space Total | 1 |
| Structure | Squash & Raquet Court, Tennis Court |
Building
| Bathroom Total | 2 |
| Bedrooms Above Ground | 2 |
| Bedrooms Total | 2 |
| Age | 0 To 5 Years |
| Amenities | Car Wash, Security/concierge, Exercise Centre, Storage - Locker |
| Appliances | Sauna |
| Cooling Type | Central Air Conditioning |
| Exterior Finish | Concrete |
| Flooring Type | Laminate |
| Heating Fuel | Natural Gas |
| Heating Type | Forced Air |
| Size Interior | 800 - 899 Ft2 |
| Type | Apartment |
Parking
| Underground | |
| Garage |
Land
| Acreage | No |
| Land Amenities | Hospital, Park, Public Transit |
Rooms
| Level | Type | Length | Width | Dimensions |
|---|---|---|---|---|
| Ground Level | Dining Room | Measurements not available | ||
| Ground Level | Living Room | Measurements not available | ||
| Ground Level | Kitchen | Measurements not available | ||
| Ground Level | Primary Bedroom | Measurements not available | ||
| Ground Level | Bedroom 2 | Measurements not available |
Contact Us
Contact us for more information
