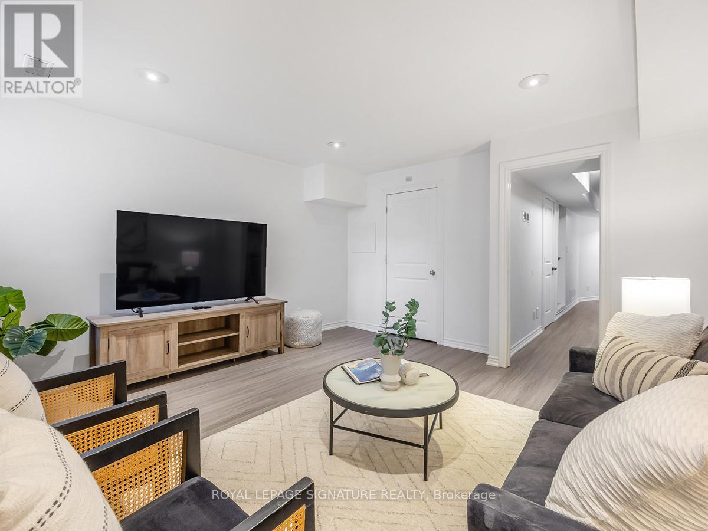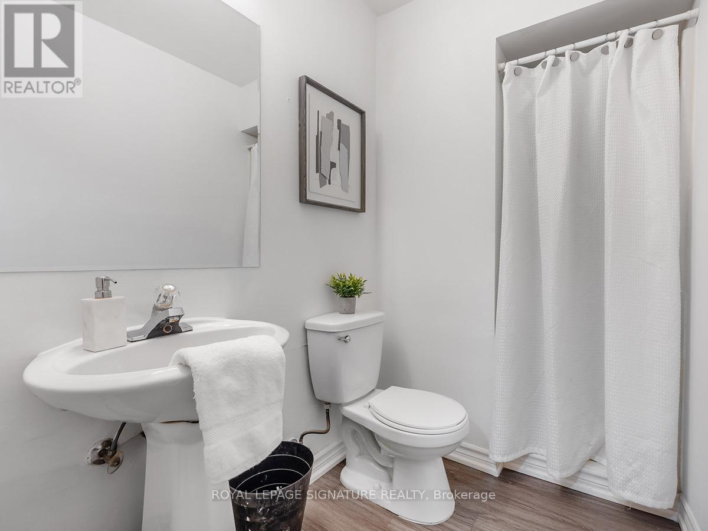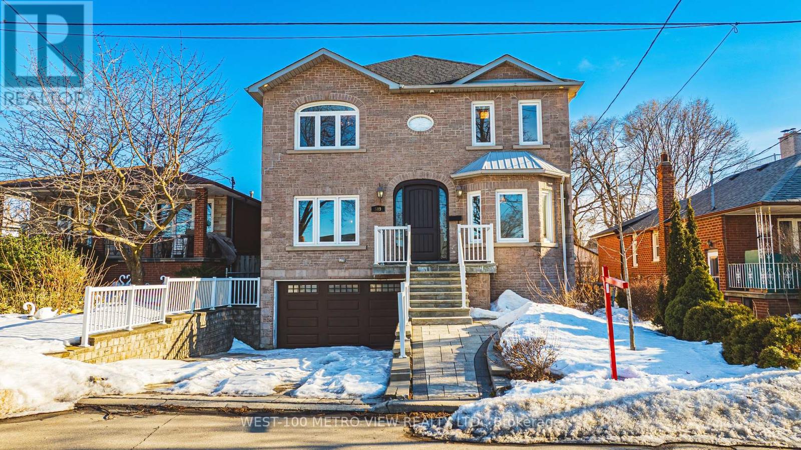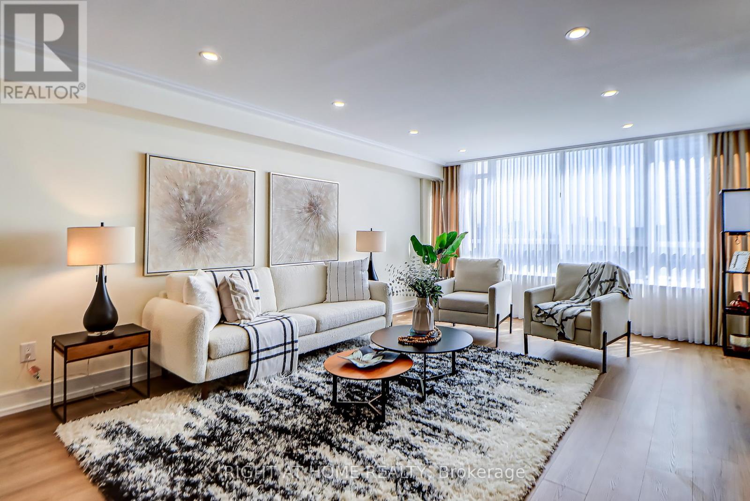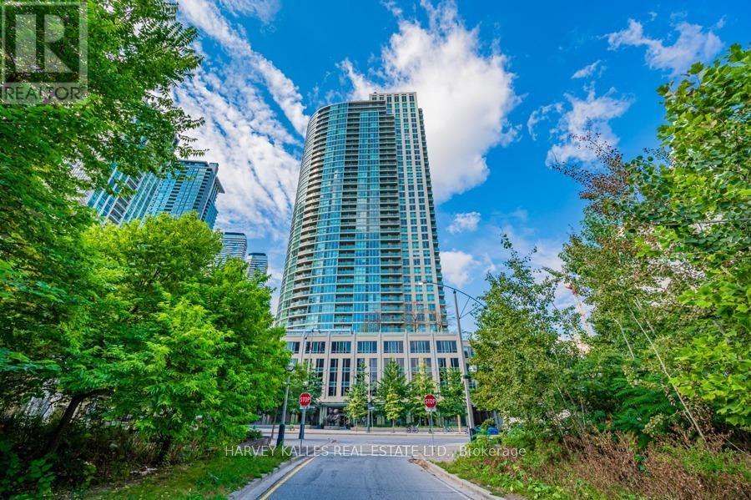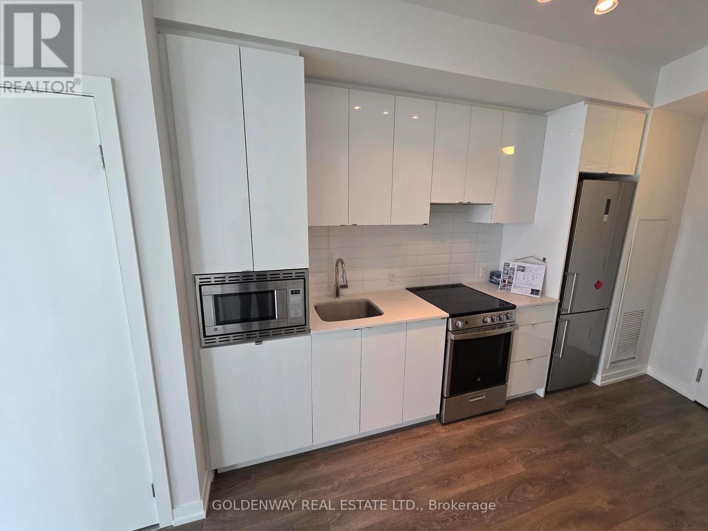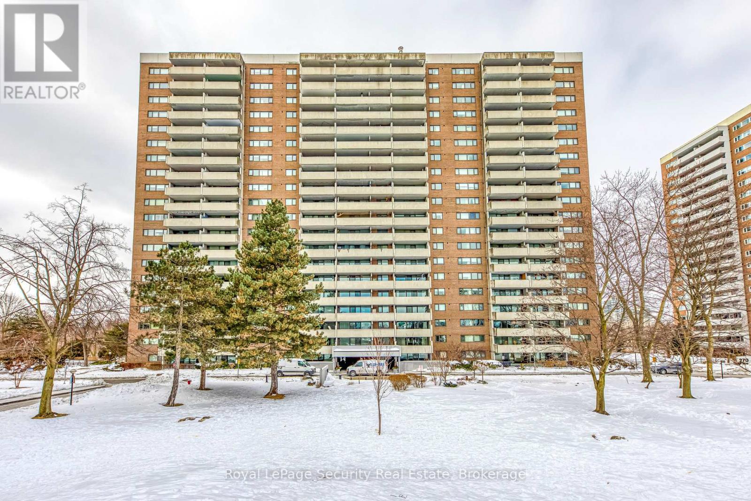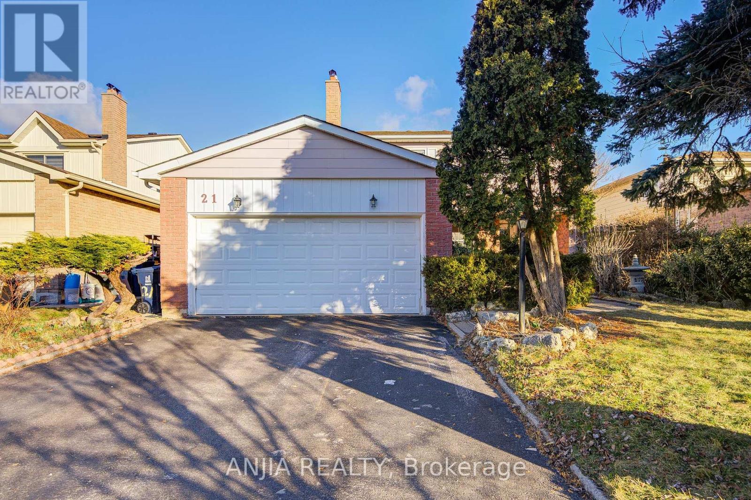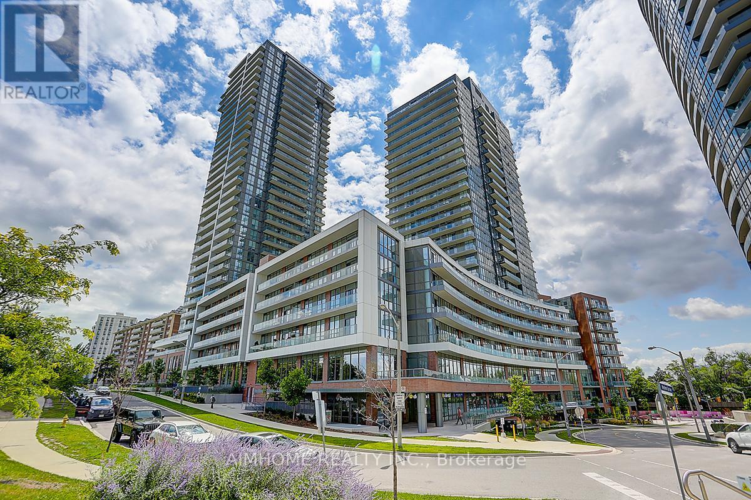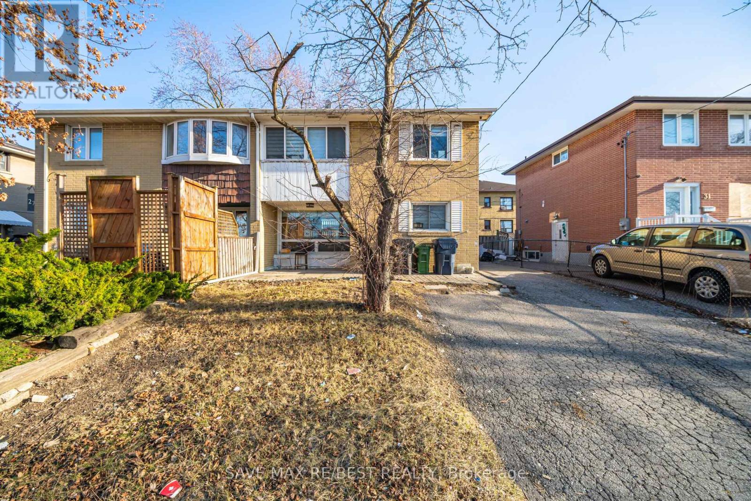4 Bedroom
3 Bathroom
1,100 - 1,500 ft2
Central Air Conditioning
Forced Air
$1,249,900
Welcome to 132A Barker Avenue, a bright and inviting detached home nestled in Woodbine Heights, a sought-after area of Toronto's east end that combines the charm of a residential community with the convenience of city living. Thoughtfully designed and only 25 years old, this two-storey residence features a functional, open-concept layout filled with natural light, two skylights, and a spacious backyard perfect for outdoor enjoyment. Inside, you will find three generous bedrooms and 2.5 bathrooms, along with a finished basement with a separate entrance, a kitchenette, and a full bathroom, ideal for extended family, guests, or potential income. The main level flows effortlessly between the living, dining, and kitchen spaces, creating a welcoming atmosphere for everyday living and entertaining. This home offers comfort and convenience with parking for two cars (one in the garage and one in the driveway). Located just a short walk from Woodbine subway station, as well as the shops, restaurants, and cafes of the Danforth, and only minutes from the Don Valley Parkway by car, 132A Barker delivers the best of east-end living. Woodbine Heights is known for its strong sense of community, tree-lined streets, and access to outstanding amenities. Nearby Stan Wadlow Park features a pool, splash pad, skatepark, playground, and access to the scenic Taylor Creek Trail. The area is home to schools with French immersion options, daycares, and recreational facilities, making it ideal for families and professionals alike. A rare opportunity to own a newer home in a mature, vibrant neighbourhood--welcome home. (id:61483)
Property Details
|
MLS® Number
|
E12063658 |
|
Property Type
|
Single Family |
|
Neigbourhood
|
East York |
|
Community Name
|
Woodbine-Lumsden |
|
Parking Space Total
|
2 |
|
Structure
|
Patio(s) |
Building
|
Bathroom Total
|
3 |
|
Bedrooms Above Ground
|
3 |
|
Bedrooms Below Ground
|
1 |
|
Bedrooms Total
|
4 |
|
Age
|
16 To 30 Years |
|
Appliances
|
Dishwasher, Dryer, Hood Fan, Water Heater, Stove, Washer, Refrigerator |
|
Basement Development
|
Finished |
|
Basement Type
|
N/a (finished) |
|
Construction Style Attachment
|
Detached |
|
Cooling Type
|
Central Air Conditioning |
|
Exterior Finish
|
Brick |
|
Foundation Type
|
Concrete |
|
Half Bath Total
|
1 |
|
Heating Fuel
|
Natural Gas |
|
Heating Type
|
Forced Air |
|
Stories Total
|
2 |
|
Size Interior
|
1,100 - 1,500 Ft2 |
|
Type
|
House |
|
Utility Water
|
Municipal Water |
Parking
Land
|
Acreage
|
No |
|
Sewer
|
Sanitary Sewer |
|
Size Depth
|
105 Ft ,3 In |
|
Size Frontage
|
20 Ft ,2 In |
|
Size Irregular
|
20.2 X 105.3 Ft |
|
Size Total Text
|
20.2 X 105.3 Ft |
https://www.realtor.ca/real-estate/28124659/132a-barker-avenue-toronto-woodbine-lumsden-woodbine-lumsden




















