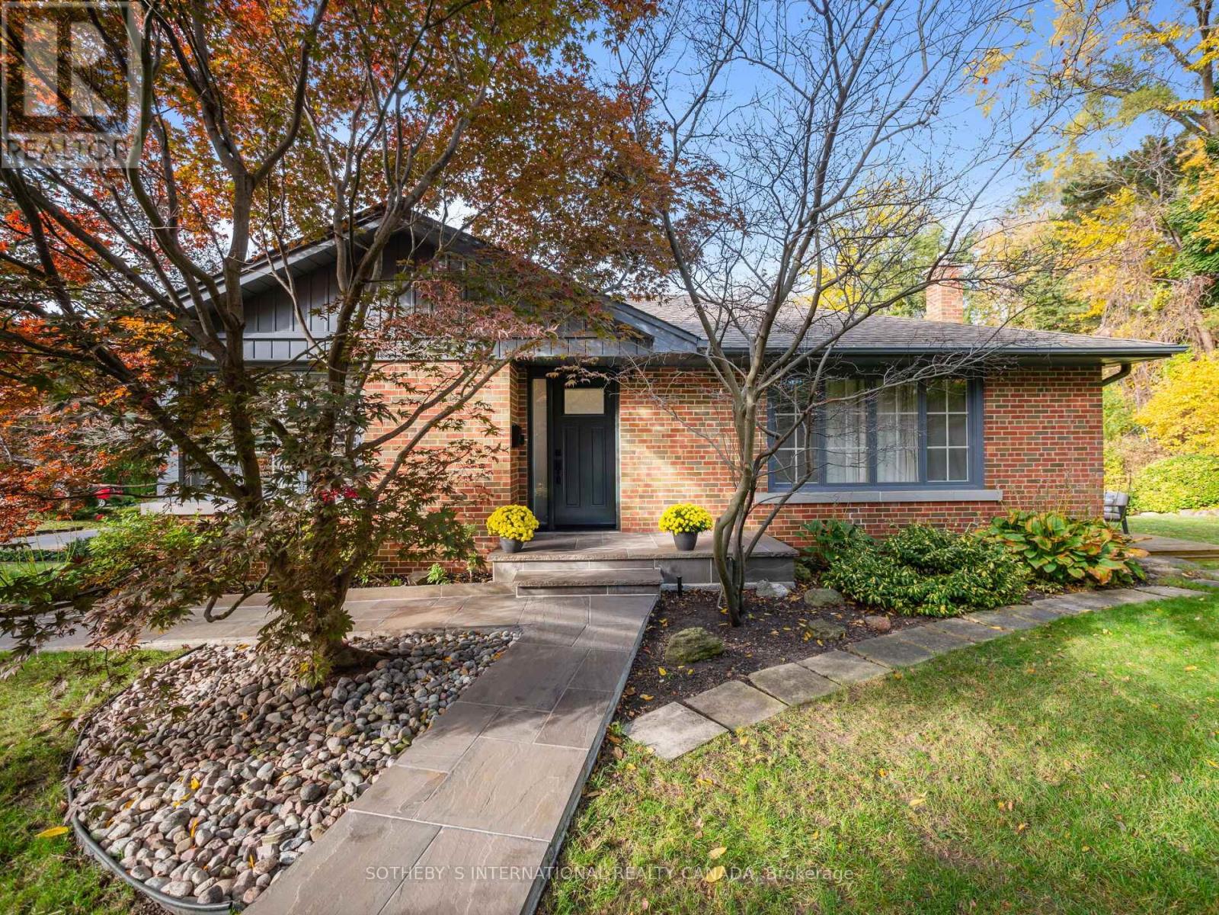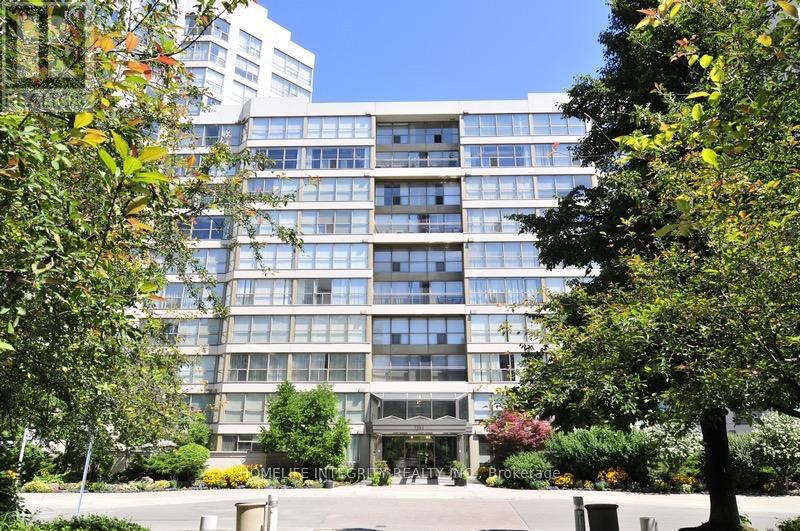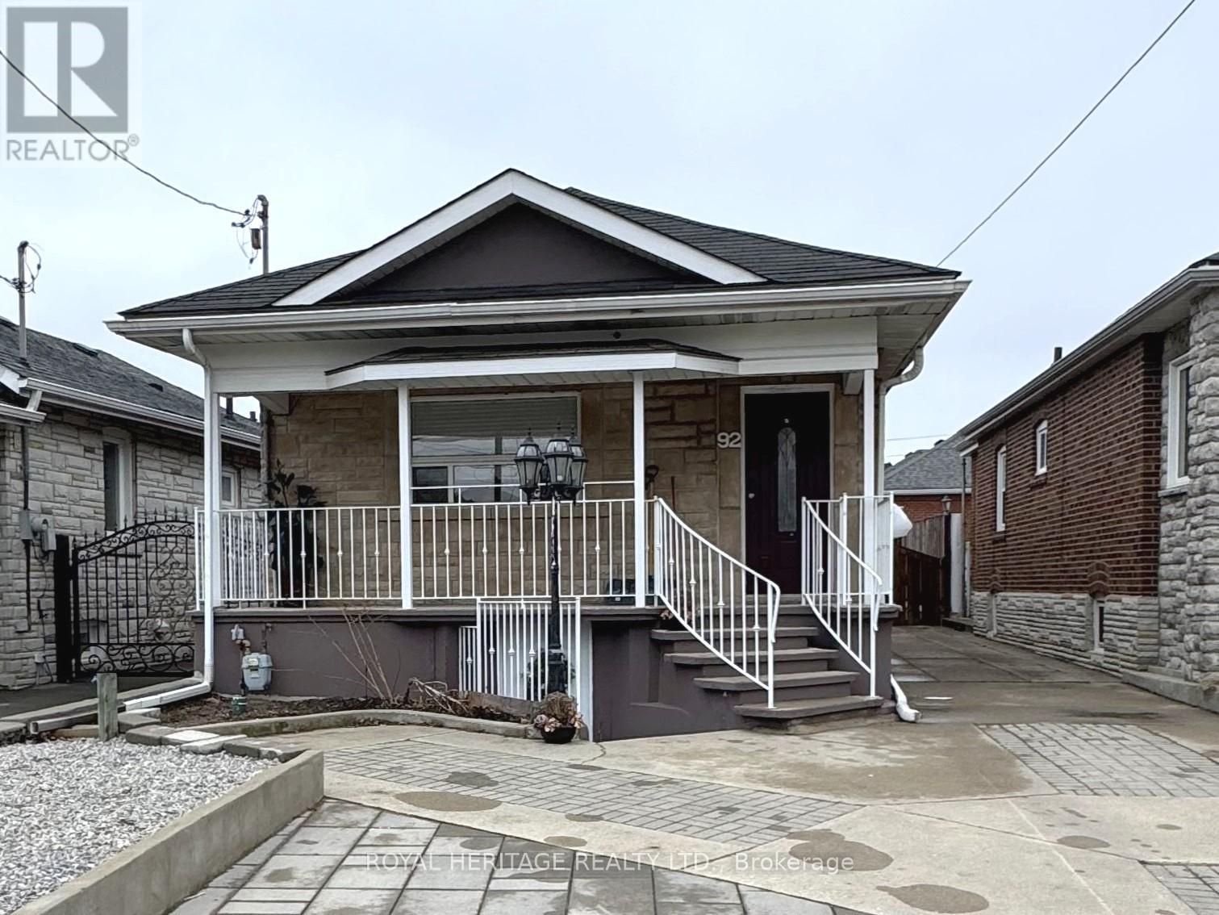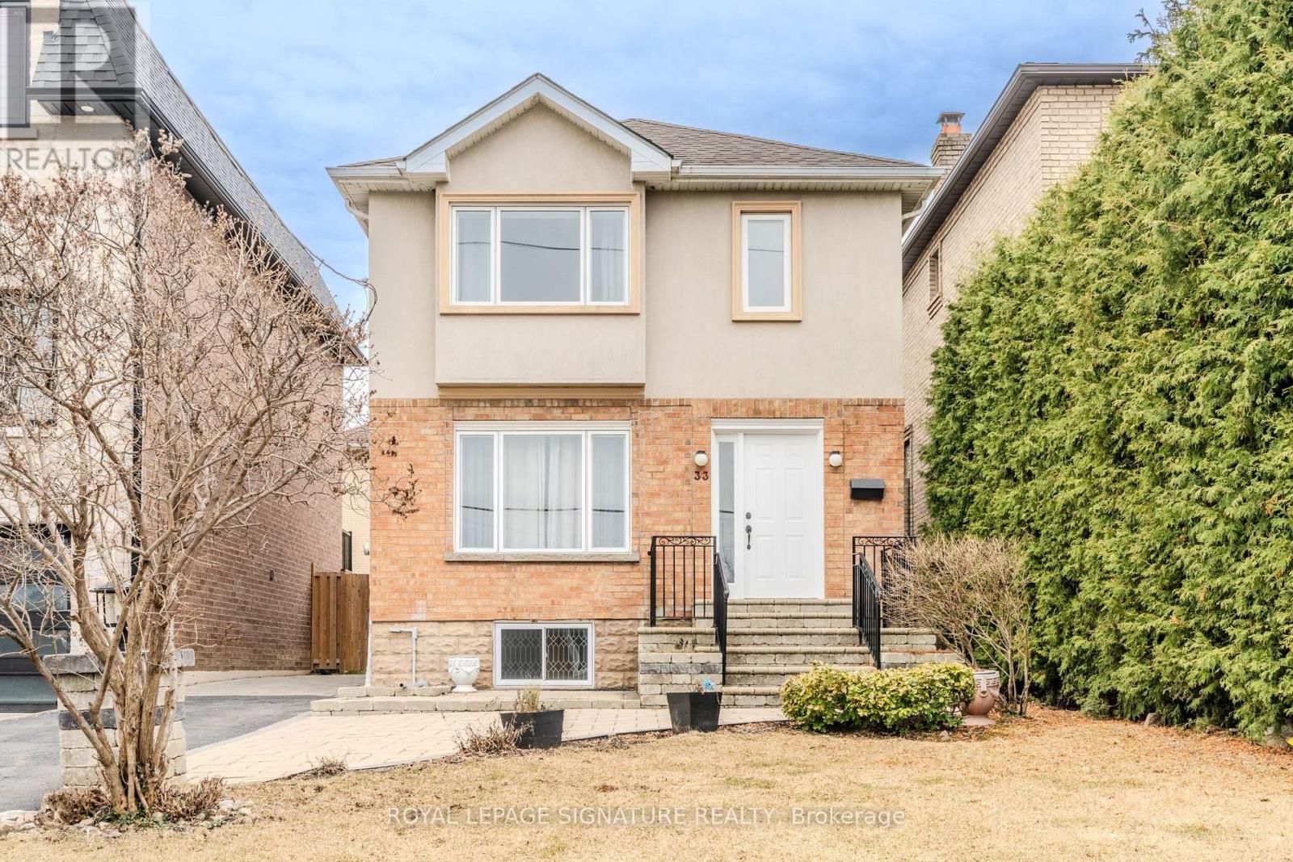2 Bedroom
1 Bathroom
700 - 1,100 ft2
Window Air Conditioner, Ventilation System
Forced Air
$829,999
Leslieville's Most Coveted Residence! This charming Semi-detached two-storey home offers two ample bedrooms in one of the city's most sought-after neighborhoods. Featuring hardwood flooring throughout, the open-concept living and dining area is perfect for entertaining, and the bright kitchen opens directly onto a large private rear enclosed deck. The airy primary bedroom boasts double closets, bay windows and generous space, complemented by a spacious second bedroom. Brimming with potential, this home is ideal for first-time buyers, renovators, or those looking to downsize to a cozy space, Great Condo Alternative! in a prime location. Just steps from top-rated restaurants, shops, grocery stores, schools, TTC, parks, a lake and highway access. This historical gem is a must-see. Don't miss your chance to make it yours! (id:61483)
Property Details
|
MLS® Number
|
E12063203 |
|
Property Type
|
Single Family |
|
Community Name
|
South Riverdale |
|
Amenities Near By
|
Public Transit |
Building
|
Bathroom Total
|
1 |
|
Bedrooms Above Ground
|
2 |
|
Bedrooms Total
|
2 |
|
Age
|
100+ Years |
|
Appliances
|
Water Heater, Water Treatment, Water Meter, Stove, Water Softener, Refrigerator |
|
Basement Development
|
Partially Finished |
|
Basement Features
|
Walk-up |
|
Basement Type
|
N/a (partially Finished) |
|
Construction Style Attachment
|
Semi-detached |
|
Cooling Type
|
Window Air Conditioner, Ventilation System |
|
Exterior Finish
|
Brick, Insul Brick |
|
Flooring Type
|
Hardwood, Ceramic |
|
Foundation Type
|
Unknown |
|
Heating Fuel
|
Natural Gas |
|
Heating Type
|
Forced Air |
|
Stories Total
|
2 |
|
Size Interior
|
700 - 1,100 Ft2 |
|
Type
|
House |
|
Utility Water
|
Municipal Water |
Parking
Land
|
Acreage
|
No |
|
Fence Type
|
Fully Fenced, Fenced Yard |
|
Land Amenities
|
Public Transit |
|
Sewer
|
Sanitary Sewer |
|
Size Depth
|
58 Ft |
|
Size Frontage
|
15 Ft ,3 In |
|
Size Irregular
|
15.3 X 58 Ft |
|
Size Total Text
|
15.3 X 58 Ft |
|
Zoning Description
|
Residential |
Rooms
| Level |
Type |
Length |
Width |
Dimensions |
|
Second Level |
Primary Bedroom |
3.87 m |
3.53 m |
3.87 m x 3.53 m |
|
Second Level |
Bedroom 2 |
3.56 m |
2.71 m |
3.56 m x 2.71 m |
|
Second Level |
Bathroom |
2.56 m |
1.55 m |
2.56 m x 1.55 m |
|
Basement |
Other |
7.04 m |
4.2 m |
7.04 m x 4.2 m |
|
Ground Level |
Living Room |
4.58 m |
3.42 m |
4.58 m x 3.42 m |
|
Ground Level |
Dining Room |
4.3 m |
2.16 m |
4.3 m x 2.16 m |
|
Ground Level |
Kitchen |
3.54 m |
2.59 m |
3.54 m x 2.59 m |
https://www.realtor.ca/real-estate/28123427/11-winnifred-avenue-toronto-south-riverdale-south-riverdale


































