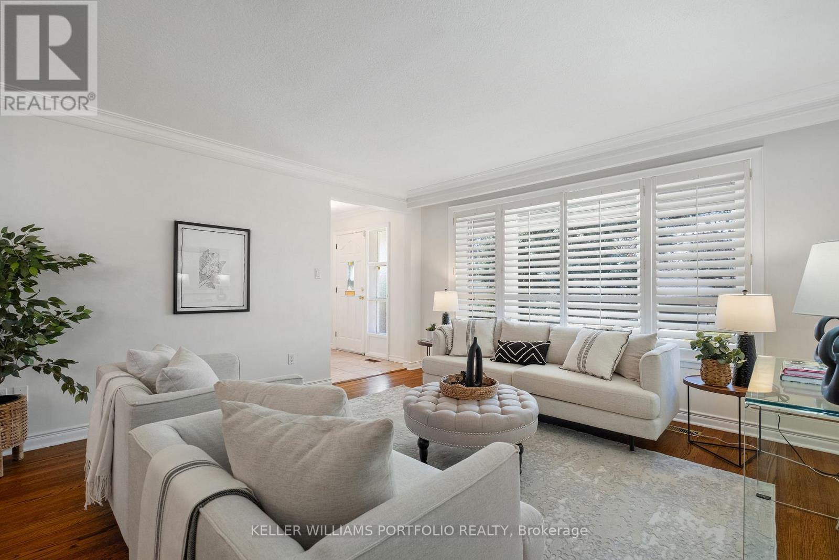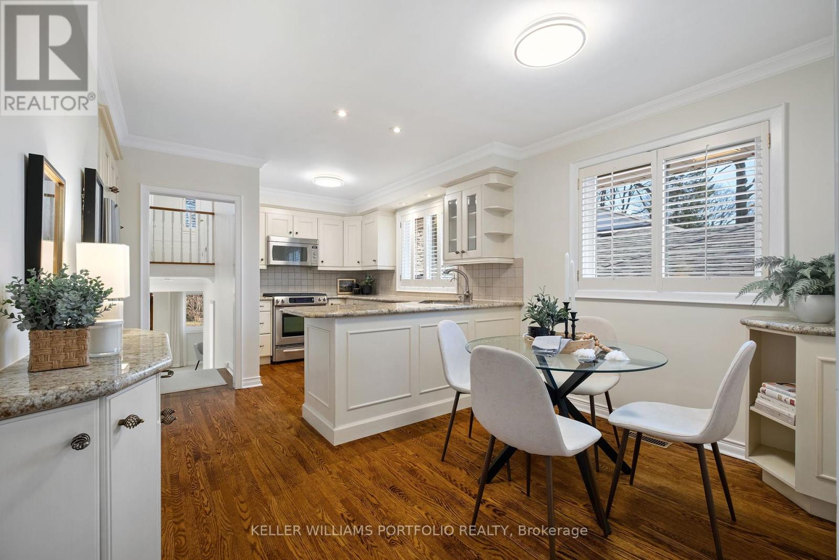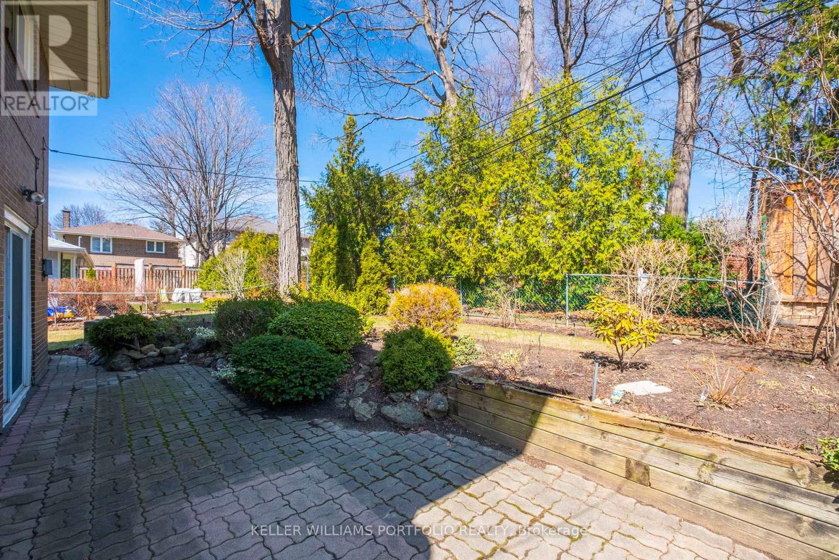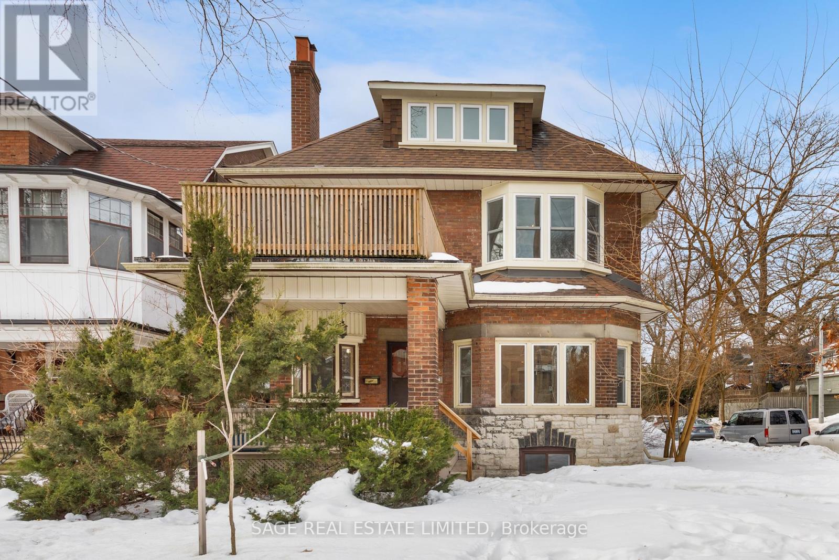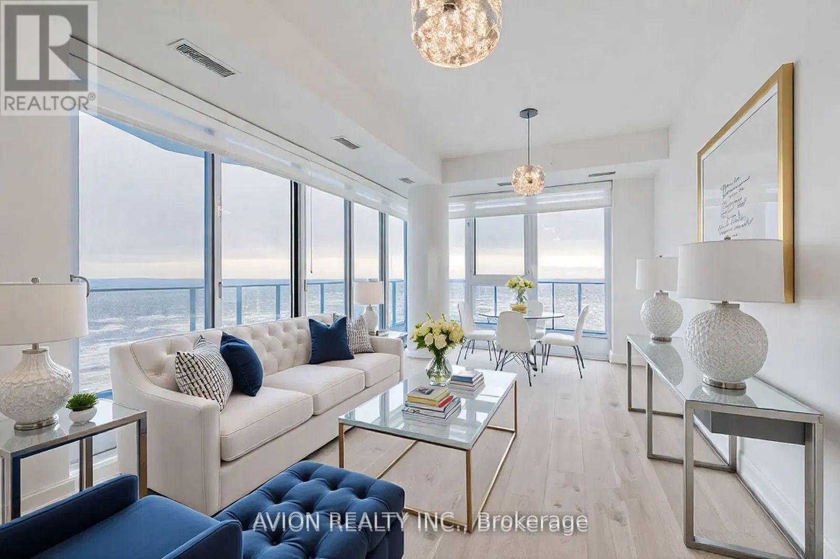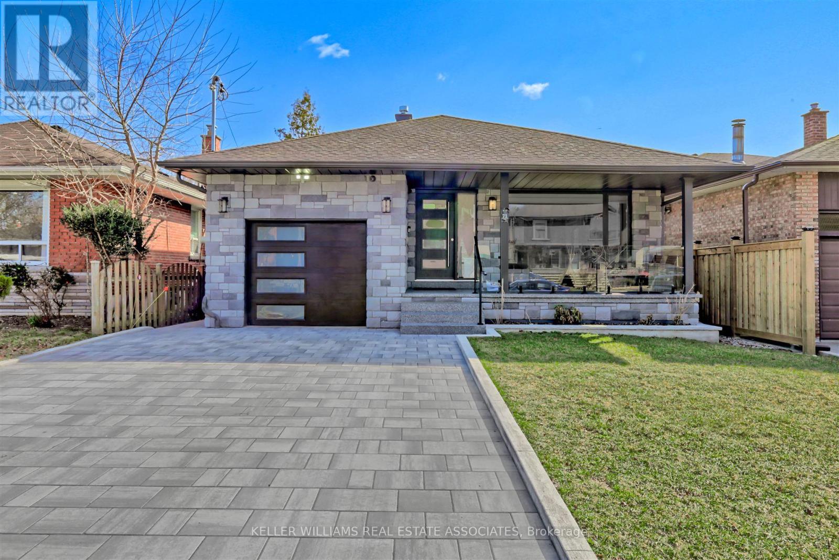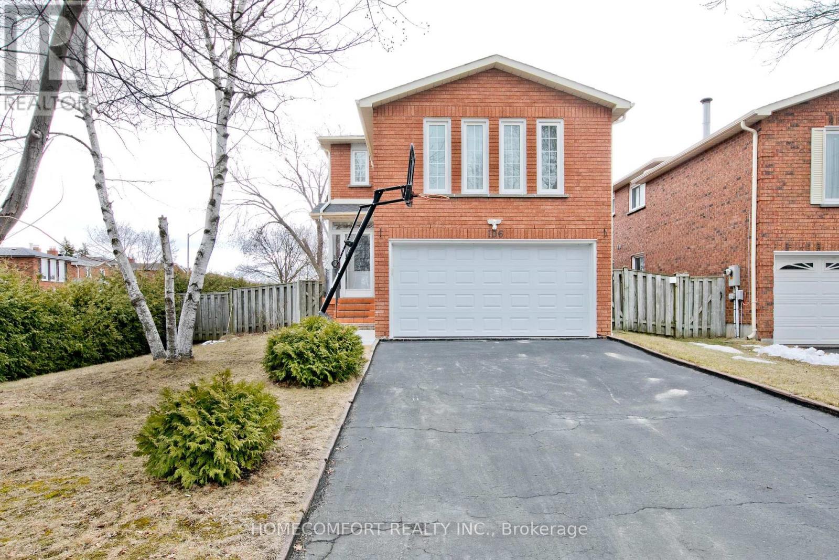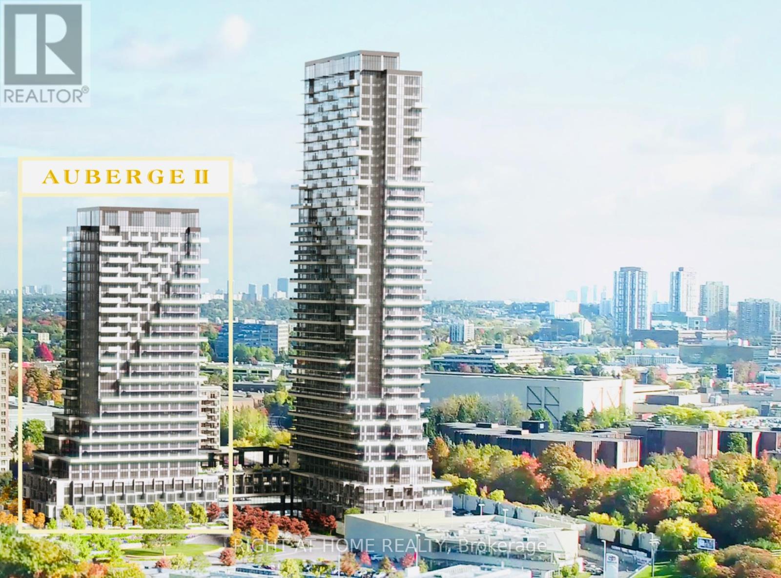15 Boxwood Road Toronto, Ontario M9C 2W6
$1,299,000
Spacious Three Bedroom Back Split in the Markland Wood community. Family-friendly neighbourhood with tree lined streets, spacious lots and mature trees. Large Living/Dining Room provides lots of natural light from large windows. Also on the main floor is a bright Eat-In Kitchen. Upper Level has three Bedrooms and a Bathroom. On the Lower Level is an large above ground Family Room with a Fireplace and Walk-out to Garden, a 4th Bedroom (or home office) with walk-out to patio. The basement level adds additional space with a large Rec Room with a big window and closet. The private L-shaped backyard is fenced and landscaped. This home is in close proximity to shopping, transit, airport, highways and schools. New Carpet in Family Room, Rec Room and Stair Runners. (id:61483)
Open House
This property has open houses!
2:00 pm
Ends at:4:00 pm
2:00 pm
Ends at:4:00 pm
Property Details
| MLS® Number | W12059042 |
| Property Type | Single Family |
| Neigbourhood | Markland Wood |
| Community Name | Markland Wood |
| Parking Space Total | 4 |
Building
| Bathroom Total | 2 |
| Bedrooms Above Ground | 4 |
| Bedrooms Total | 4 |
| Amenities | Fireplace(s) |
| Appliances | Water Heater, Freezer, Window Coverings |
| Basement Development | Finished |
| Basement Type | Full (finished) |
| Construction Style Attachment | Detached |
| Construction Style Split Level | Backsplit |
| Cooling Type | Central Air Conditioning |
| Exterior Finish | Stone, Brick |
| Fireplace Present | Yes |
| Fireplace Total | 1 |
| Flooring Type | Hardwood, Carpeted |
| Foundation Type | Block |
| Heating Fuel | Natural Gas |
| Heating Type | Forced Air |
| Size Interior | 1,500 - 2,000 Ft2 |
| Type | House |
| Utility Water | Municipal Water |
Parking
| Attached Garage | |
| Garage |
Land
| Acreage | No |
| Sewer | Sanitary Sewer |
| Size Depth | 100 Ft |
| Size Frontage | 55 Ft |
| Size Irregular | 55 X 100 Ft |
| Size Total Text | 55 X 100 Ft |
Rooms
| Level | Type | Length | Width | Dimensions |
|---|---|---|---|---|
| Basement | Recreational, Games Room | 6.62 m | 3.54 m | 6.62 m x 3.54 m |
| Lower Level | Family Room | 8.09 m | 5.45 m | 8.09 m x 5.45 m |
| Lower Level | Bedroom 4 | 3.47 m | 2.96 m | 3.47 m x 2.96 m |
| Main Level | Living Room | 4.5 m | 4.21 m | 4.5 m x 4.21 m |
| Main Level | Dining Room | 5.41 m | 2.46 m | 5.41 m x 2.46 m |
| Main Level | Kitchen | 5.76 m | 3.27 m | 5.76 m x 3.27 m |
| Upper Level | Primary Bedroom | 4.49 m | 3.01 m | 4.49 m x 3.01 m |
| Upper Level | Bedroom 2 | 3.01 m | 2.99 m | 3.01 m x 2.99 m |
| Upper Level | Bedroom 3 | 3.48 m | 2.61 m | 3.48 m x 2.61 m |
https://www.realtor.ca/real-estate/28113948/15-boxwood-road-toronto-markland-wood-markland-wood
Contact Us
Contact us for more information




