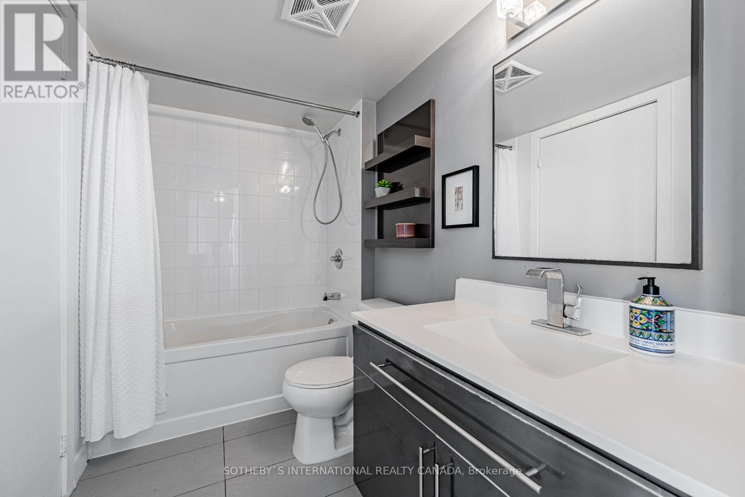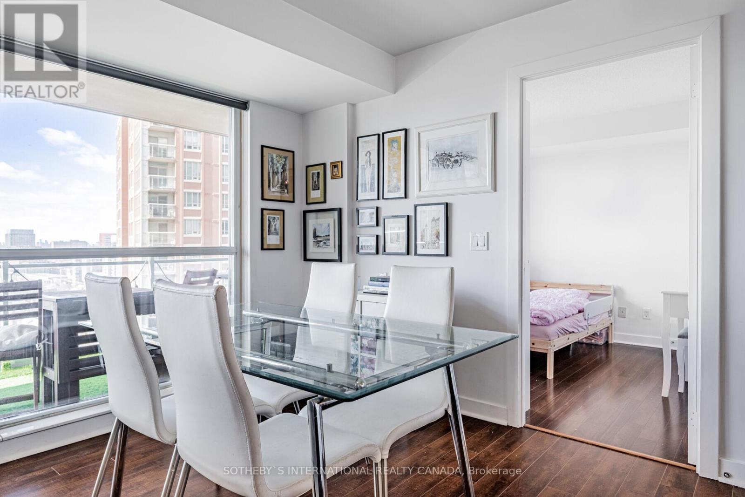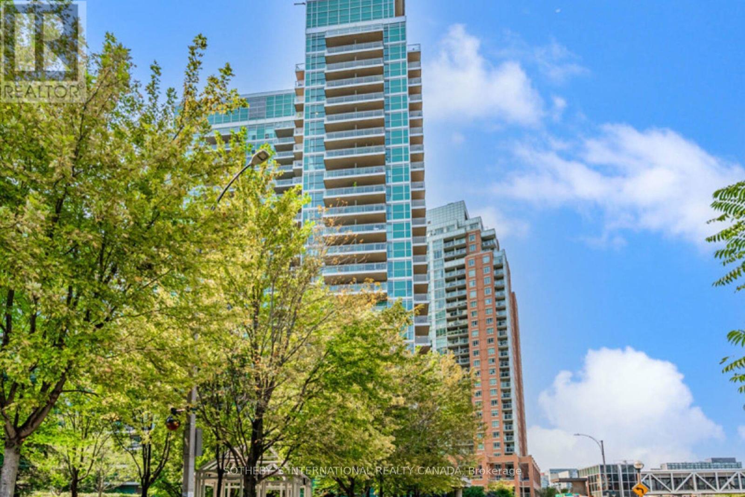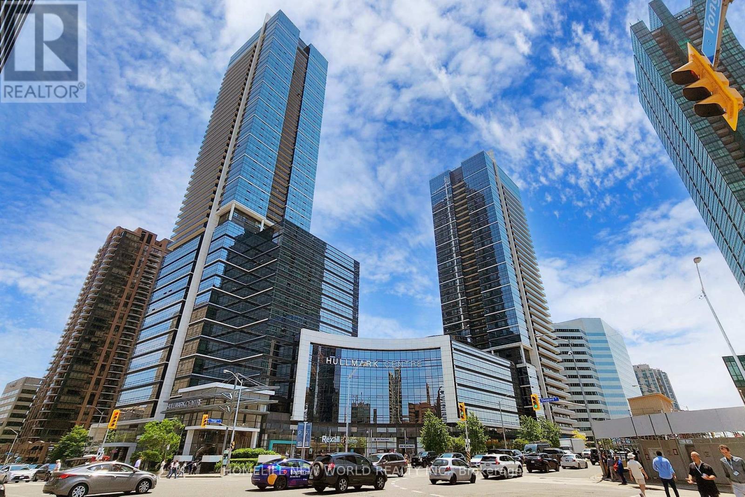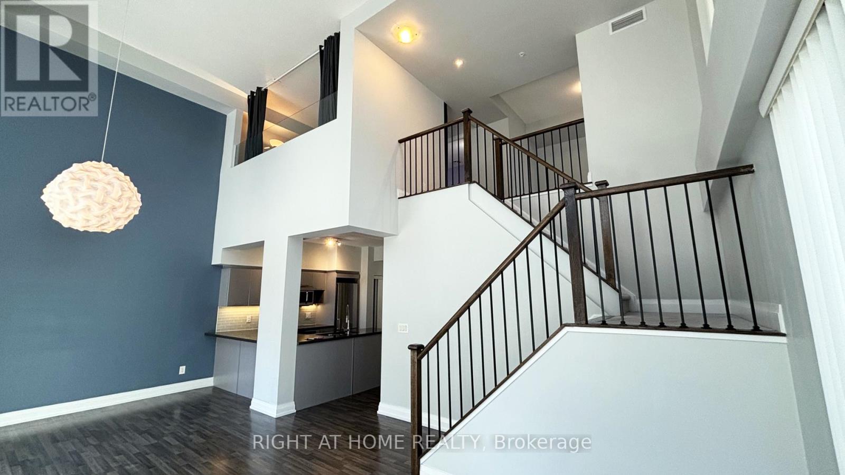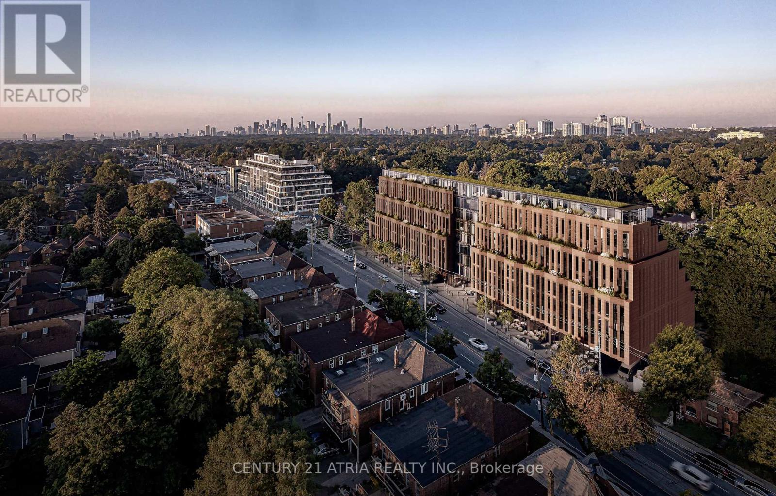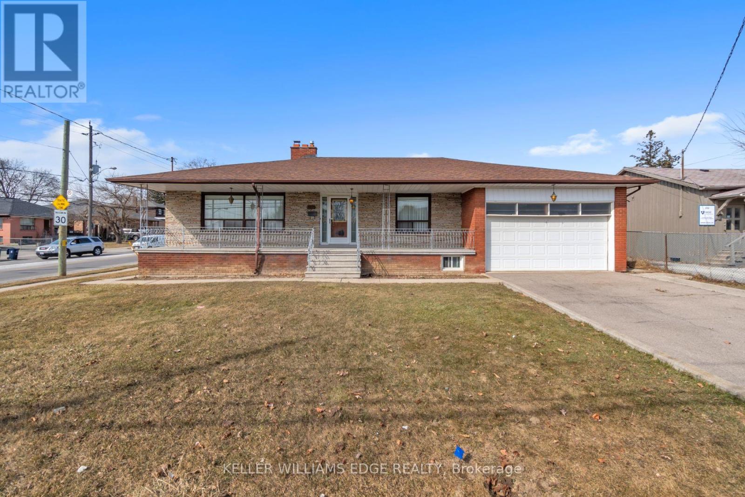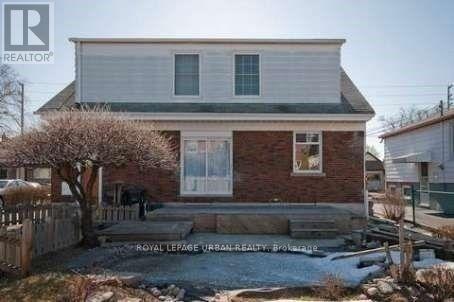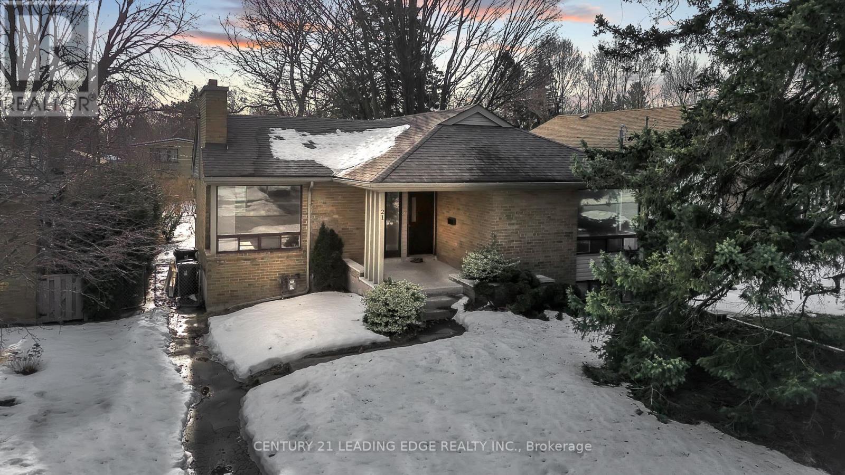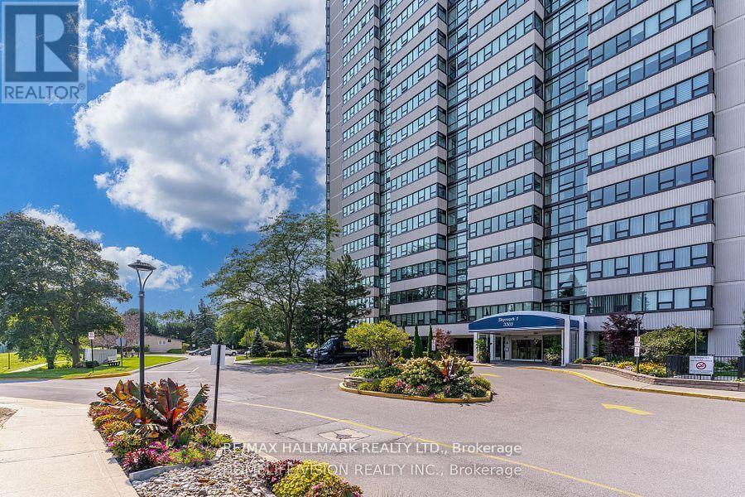1905 - 100 Western Battery Road Toronto, Ontario M6K 3S2
$919,000Maintenance, Heat, Common Area Maintenance, Insurance, Parking, Water
$872.70 Monthly
Maintenance, Heat, Common Area Maintenance, Insurance, Parking, Water
$872.70 MonthlyIn Liberty Village , Absolutely Stunning 2 Bedroom unit with 2 Bath . One Of The Best LayoutsIn The Building. Living /Dining Area & Floor-to-Ceiling Windows with Walkout To A 125 Sqft Terrace W/Beautiful South-Western Lake View. Kitchen with Center Island & S/S Appliances, Quartz Countertops, Glass Tile Backsplash, Master Bedroom with 4PC Eins & W/O Closet and Large Window W/ Lake View. Liberty Village Offers A Great Community Lifestyle W/Out The Hustle & Bustle Of Downtown Living. Walking distance To Grocery Stores, Cafe's Banks, Restaurants & Directly Across From Ttc. Conveniently Located 10 Mins From Lake, Financial, Fashion & Entertainment District, GO and TTC. (id:61483)
Property Details
| MLS® Number | C12055361 |
| Property Type | Single Family |
| Neigbourhood | Fort York-Liberty Village |
| Community Name | Niagara |
| Community Features | Pet Restrictions |
| Features | Balcony, Carpet Free |
| Parking Space Total | 2 |
| View Type | View |
Building
| Bathroom Total | 2 |
| Bedrooms Above Ground | 2 |
| Bedrooms Total | 2 |
| Amenities | Storage - Locker |
| Appliances | Blinds |
| Cooling Type | Central Air Conditioning |
| Exterior Finish | Concrete |
| Flooring Type | Laminate |
| Heating Fuel | Natural Gas |
| Heating Type | Forced Air |
| Size Interior | 800 - 899 Ft2 |
| Type | Apartment |
Parking
| Underground | |
| Garage |
Land
| Acreage | No |
Rooms
| Level | Type | Length | Width | Dimensions |
|---|---|---|---|---|
| Flat | Living Room | 5.8 m | 3.6 m | 5.8 m x 3.6 m |
| Flat | Dining Room | 5.8 m | 3.6 m | 5.8 m x 3.6 m |
| Flat | Kitchen | 3.9 m | 1.6 m | 3.9 m x 1.6 m |
| Flat | Primary Bedroom | 4 m | 3.1 m | 4 m x 3.1 m |
| Flat | Bedroom 2 | 3.1 m | 2.8 m | 3.1 m x 2.8 m |
https://www.realtor.ca/real-estate/28105299/1905-100-western-battery-road-toronto-niagara-niagara
Contact Us
Contact us for more information




