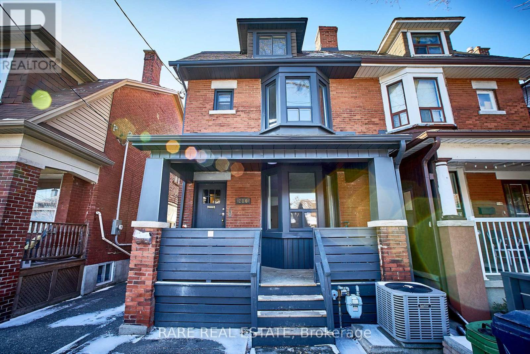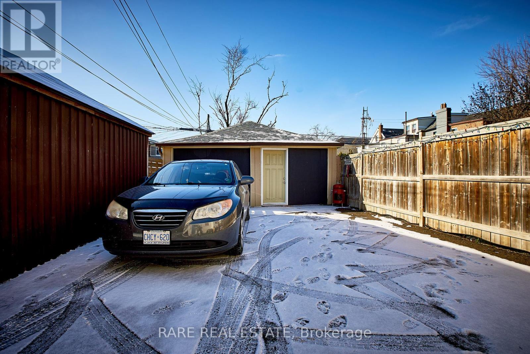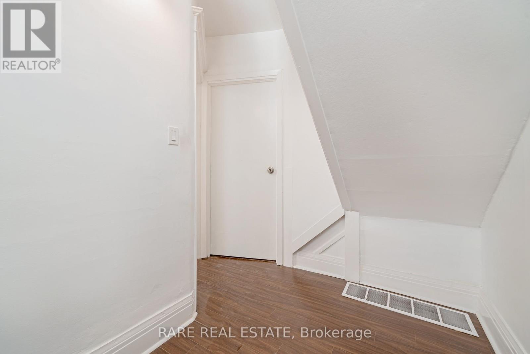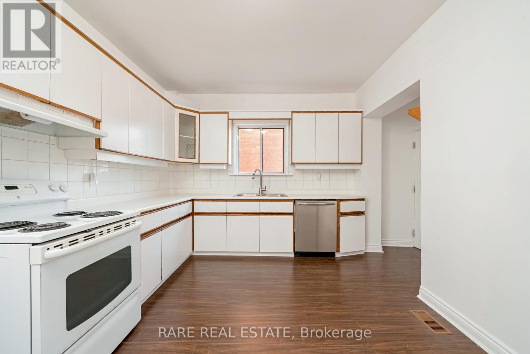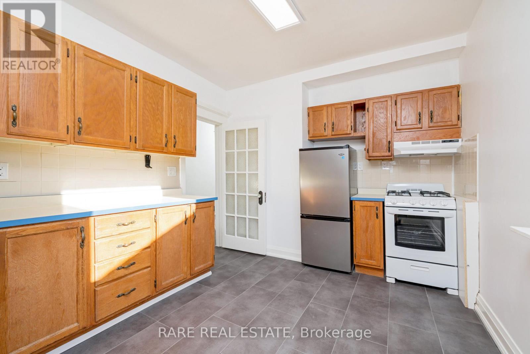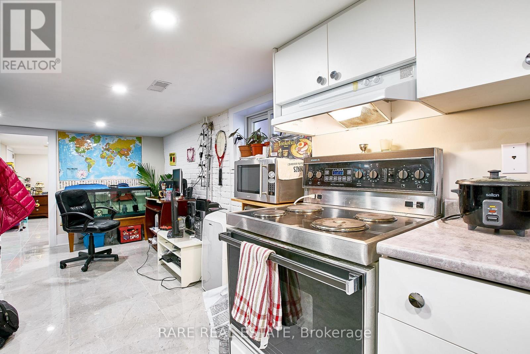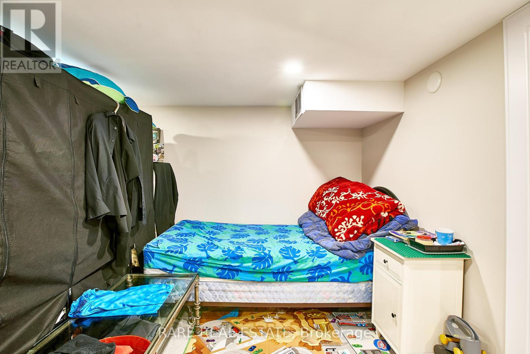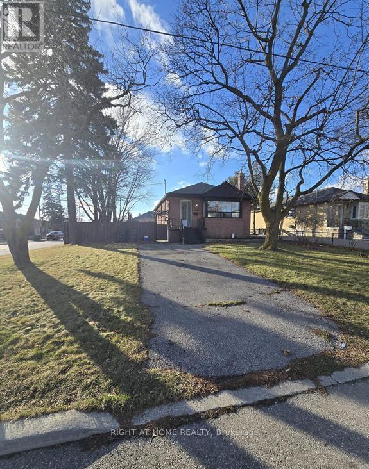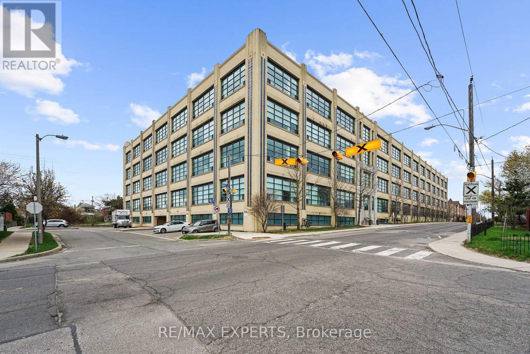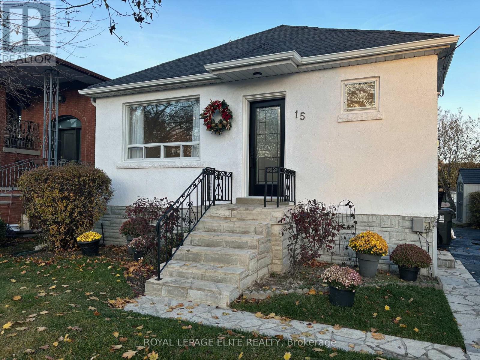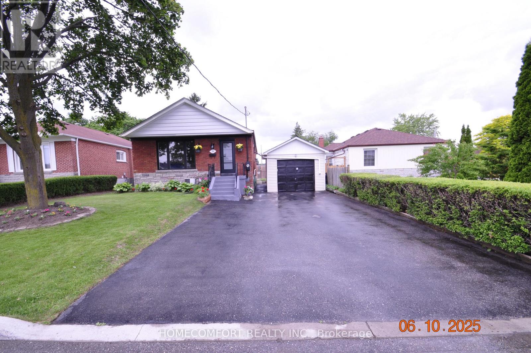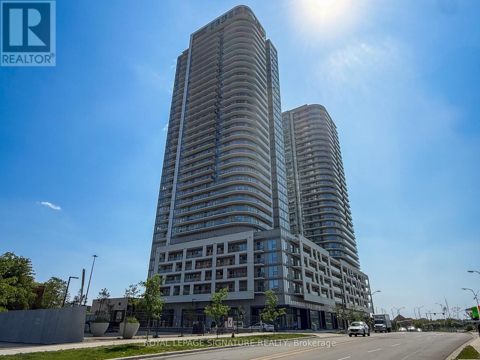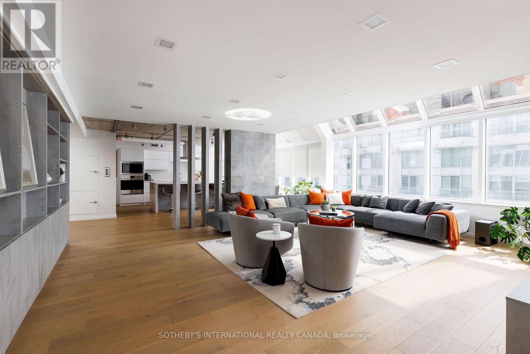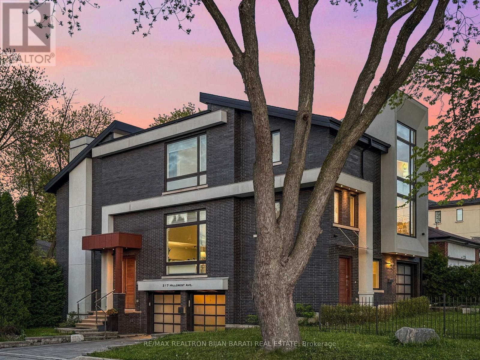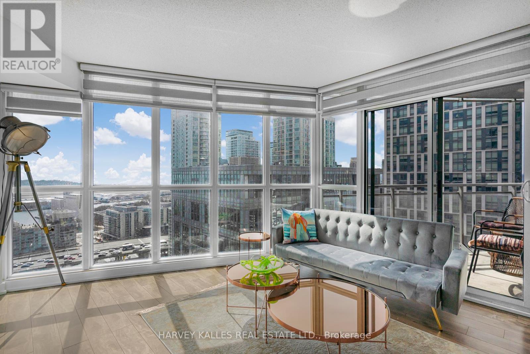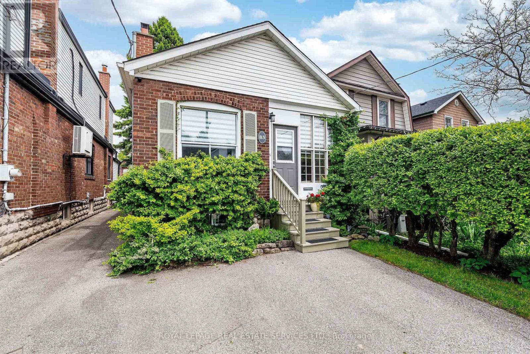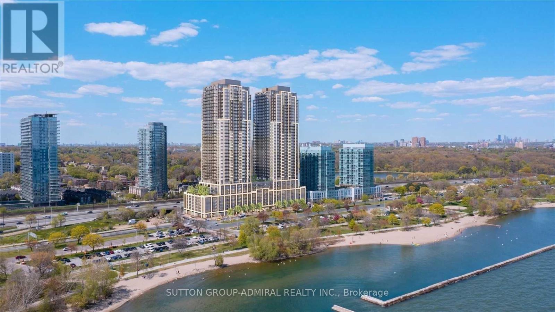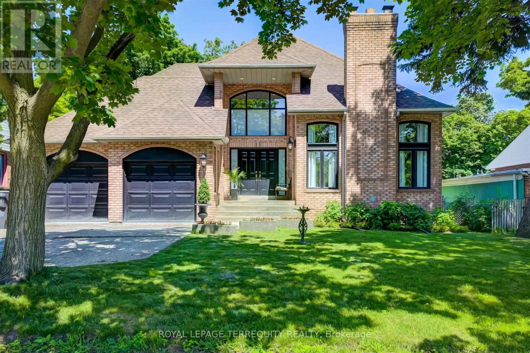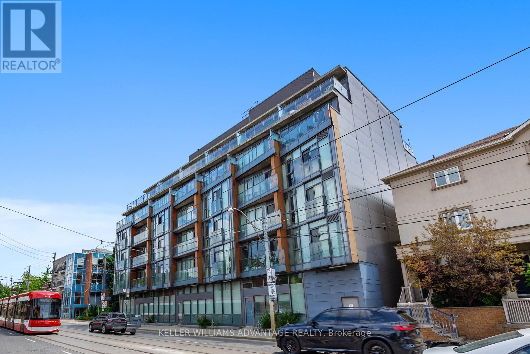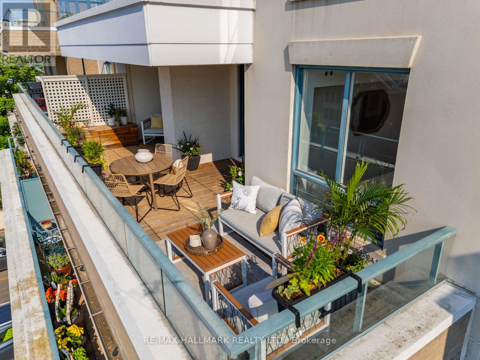6 Bedroom
4 Bathroom
0 - 699 ft2
Central Air Conditioning
Forced Air
$1,349,000
This Recently Renovated Property Is a Great Addition to Any Investment Portfolio. Nestled with in St. Clair West, Oakwood Village and Humewood, You Find This Amidst a Booming Area, Great Schools, Massive TTC Development, Revitalized Shops & Restaurants and Plenty of Park and Outdoor Space. All Work Is Done, Ready For Profit. Large 4-Plex. With A Blend Of Modern Updates & Character Accents, As Well As, Clear Sunset Views From The Upper Units, This Represents A Savvy Option For That Hard To Find Cash Flow or Live In And Collect Rent From The Rest. This Property Also features Garden Suite Potential and Value Added Potential in Several Ways So Don't Wait On This Property. (id:61483)
Property Details
|
MLS® Number
|
C12051882 |
|
Property Type
|
Single Family |
|
Neigbourhood
|
Oakwood Village |
|
Community Name
|
Oakwood Village |
|
Parking Space Total
|
3 |
Building
|
Bathroom Total
|
4 |
|
Bedrooms Above Ground
|
5 |
|
Bedrooms Below Ground
|
1 |
|
Bedrooms Total
|
6 |
|
Basement Features
|
Apartment In Basement |
|
Basement Type
|
N/a |
|
Construction Style Attachment
|
Semi-detached |
|
Cooling Type
|
Central Air Conditioning |
|
Exterior Finish
|
Brick |
|
Flooring Type
|
Tile, Ceramic, Parquet, Hardwood |
|
Heating Fuel
|
Natural Gas |
|
Heating Type
|
Forced Air |
|
Stories Total
|
3 |
|
Size Interior
|
0 - 699 Ft2 |
|
Type
|
House |
|
Utility Water
|
Municipal Water |
Parking
Land
|
Acreage
|
No |
|
Sewer
|
Sanitary Sewer |
|
Size Depth
|
127 Ft |
|
Size Frontage
|
20 Ft ,2 In |
|
Size Irregular
|
20.2 X 127 Ft |
|
Size Total Text
|
20.2 X 127 Ft |
Rooms
| Level |
Type |
Length |
Width |
Dimensions |
|
Second Level |
Bedroom |
3.05 m |
3.99 m |
3.05 m x 3.99 m |
|
Second Level |
Bedroom 2 |
2.91 m |
2.79 m |
2.91 m x 2.79 m |
|
Second Level |
Kitchen |
4.01 m |
3.07 m |
4.01 m x 3.07 m |
|
Second Level |
Bedroom |
2.77 m |
3.61 m |
2.77 m x 3.61 m |
|
Third Level |
Kitchen |
2.79 m |
5.05 m |
2.79 m x 5.05 m |
|
Third Level |
Living Room |
2.77 m |
3.61 m |
2.77 m x 3.61 m |
|
Basement |
Bedroom |
4.34 m |
2.69 m |
4.34 m x 2.69 m |
|
Ground Level |
Bedroom |
3.81 m |
2.97 m |
3.81 m x 2.97 m |
|
Ground Level |
Bedroom 2 |
3.78 m |
2.24 m |
3.78 m x 2.24 m |
|
Ground Level |
Living Room |
3.4 m |
5.11 m |
3.4 m x 5.11 m |
|
Ground Level |
Kitchen |
4.37 m |
5.11 m |
4.37 m x 5.11 m |
https://www.realtor.ca/real-estate/28097496/216-oakwood-avenue-toronto-oakwood-village-oakwood-village

