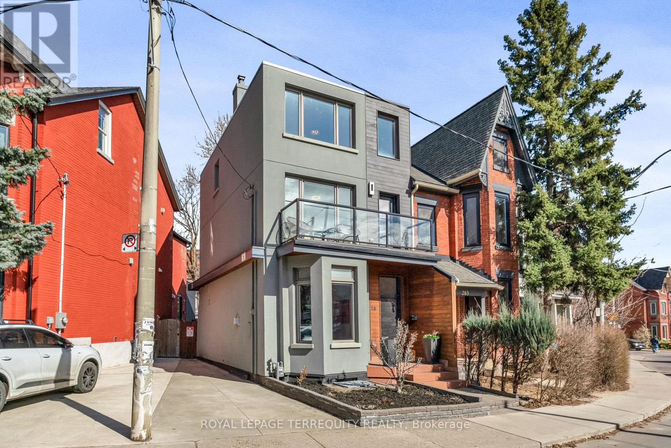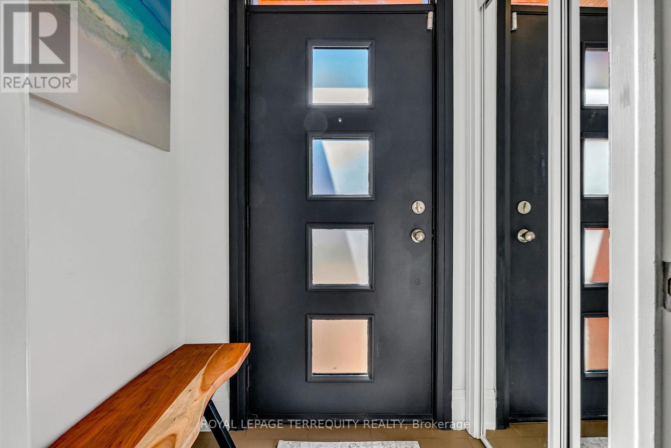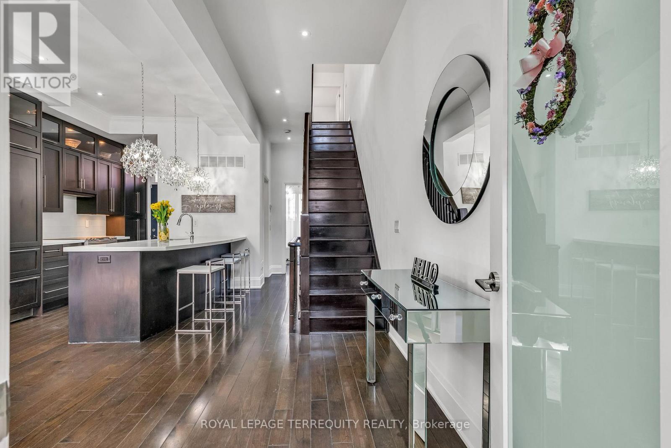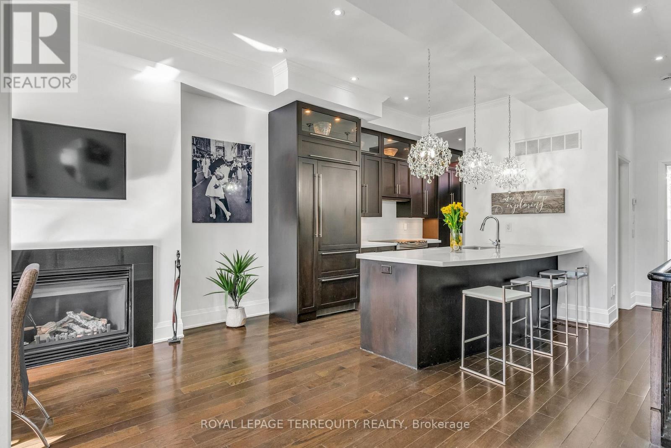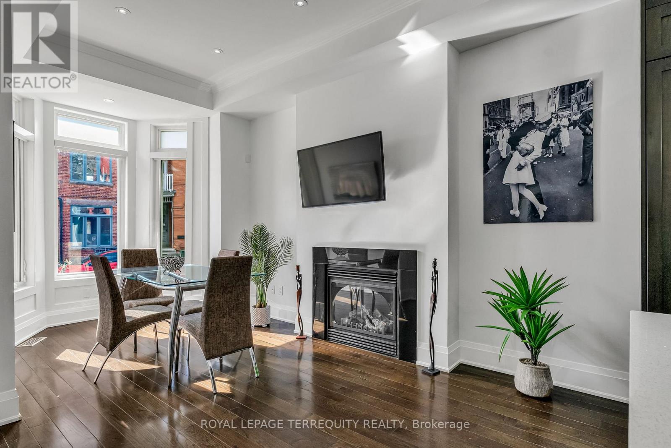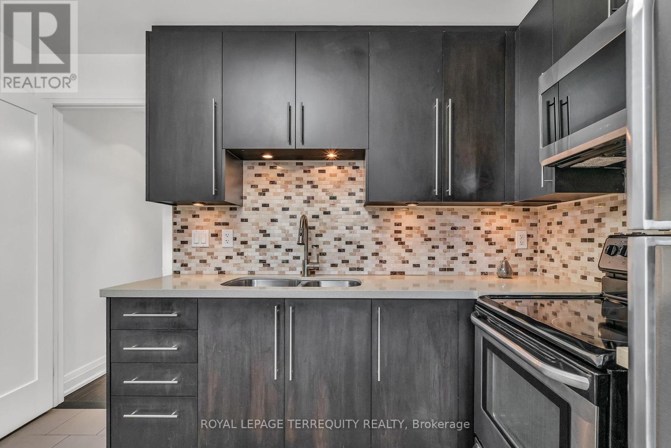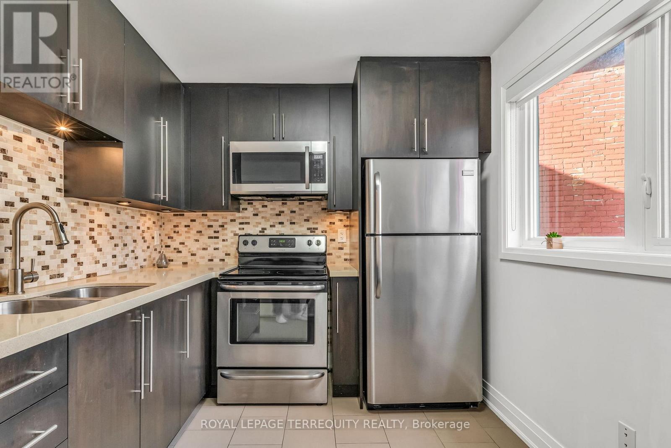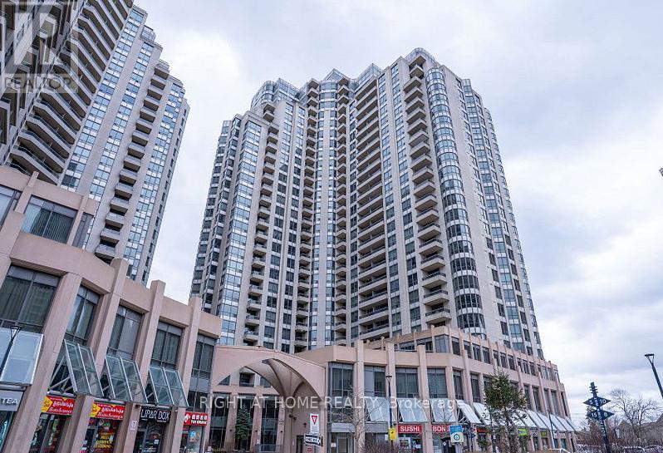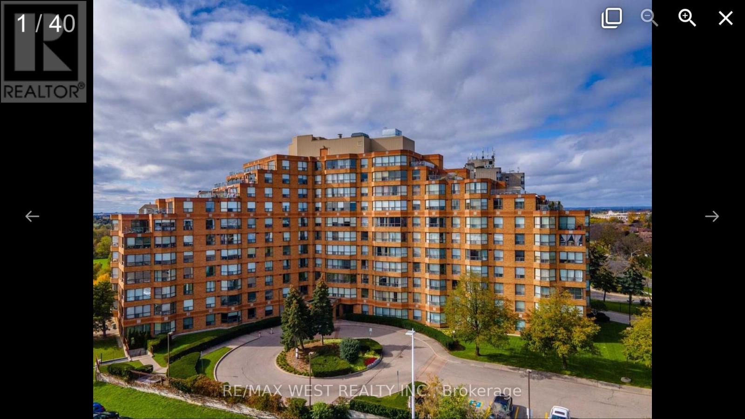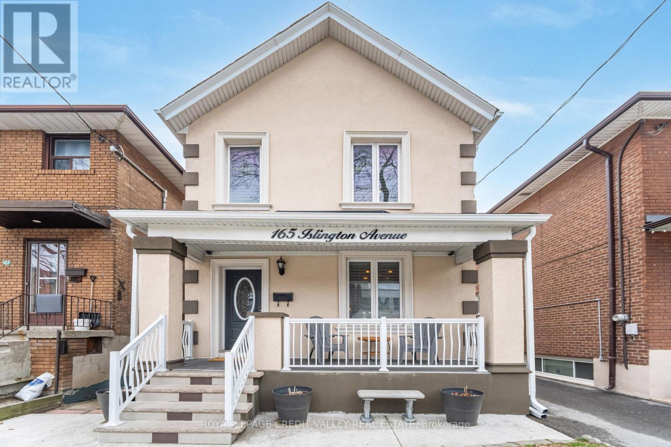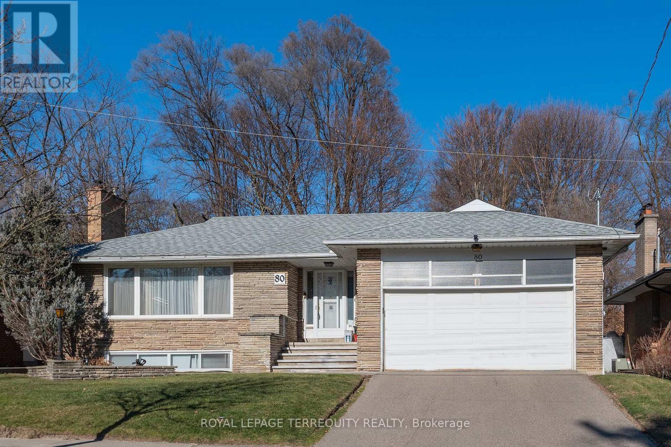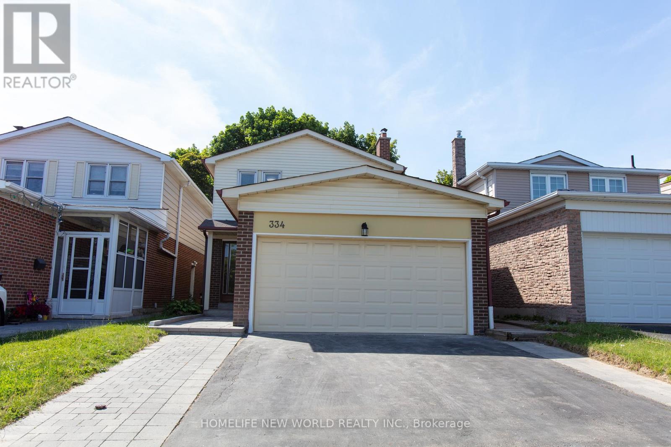3 Bedroom
3 Bathroom
1,500 - 2,000 ft2
Fireplace
Central Air Conditioning
Forced Air
$1,999,999
Welcome to 285 Lisgar Street, a beautifully renovated and updated Victorian semi with private driveway, nestled in the heart of Toronto's vibrant Little Portugal neighborhood. This residence blends historic charm with modern amenities, offering a unique urban living experience. Thoughtfully updated to cater to the needs of contemporary living, while originally built in a time when craftsmanship and detail were paramount. Stepping through the front door, you are immediately greeted by a welcoming foyer that sets the tone for the rest of the home. The high ceilings and large windows create a bright and airy atmosphere, allowing natural light to fill the space throughout the day. The main level features a cozy yet sophisticated living room with walk-out to the rear patio, and elegant dining room with a fireplace that becomes the focal point of the room, offering a cozy retreat during cooler months. The modern kitchen was designed to make quick breakfasts a breeze, and sophisticated dinners easy to prepare. Upstairs, the primary and 2nd bedrooms are large enough to accommodate king-sized beds and sitting area or home office, with extremely large closets, and walk-out to a private & peaceful rooftop patio. The 2nd floor family room is a great place to relax and watch a movie or unwind with family & also has a walk-out to the front balcony. The 2nd kitchen makes snack-prep a breeze without having to run downstairs, or could be a great fit for multi-generation families. Downstairs, the large rec-room has generous ceiling height and spans nearly the whole footprint of the house. Location is everything, and this home is perfectly situated to take advantage of all that Little Portugal and surrounding neighborhoods have to offer. With an eclectic mix of cafes, restaurants, schools, and boutique shops just steps away, youll find yourself immersed in one of Torontos most dynamic & culturally rich communities. Surrounded by TTC access on Dufferin, Ossington, Dundas, and Queen St (id:61483)
Property Details
|
MLS® Number
|
C12037925 |
|
Property Type
|
Single Family |
|
Neigbourhood
|
Little Portugal |
|
Community Name
|
Little Portugal |
|
Amenities Near By
|
Hospital, Park, Public Transit, Schools |
|
Equipment Type
|
Water Heater |
|
Features
|
Irregular Lot Size, Carpet Free |
|
Parking Space Total
|
1 |
|
Rental Equipment Type
|
Water Heater |
|
Structure
|
Patio(s), Porch |
Building
|
Bathroom Total
|
3 |
|
Bedrooms Above Ground
|
3 |
|
Bedrooms Total
|
3 |
|
Amenities
|
Fireplace(s) |
|
Appliances
|
Water Heater, Dishwasher, Dryer, Microwave, Hood Fan, Stove, Washer, Window Coverings, Refrigerator |
|
Basement Development
|
Finished |
|
Basement Type
|
Full (finished) |
|
Construction Status
|
Insulation Upgraded |
|
Construction Style Attachment
|
Semi-detached |
|
Cooling Type
|
Central Air Conditioning |
|
Exterior Finish
|
Stucco |
|
Fireplace Present
|
Yes |
|
Flooring Type
|
Ceramic, Hardwood |
|
Foundation Type
|
Unknown |
|
Heating Fuel
|
Natural Gas |
|
Heating Type
|
Forced Air |
|
Stories Total
|
3 |
|
Size Interior
|
1,500 - 2,000 Ft2 |
|
Type
|
House |
|
Utility Water
|
Municipal Water |
Parking
Land
|
Acreage
|
No |
|
Fence Type
|
Fully Fenced, Fenced Yard |
|
Land Amenities
|
Hospital, Park, Public Transit, Schools |
|
Sewer
|
Sanitary Sewer |
|
Size Depth
|
100 Ft |
|
Size Frontage
|
25 Ft ,6 In |
|
Size Irregular
|
25.5 X 100 Ft |
|
Size Total Text
|
25.5 X 100 Ft |
Rooms
| Level |
Type |
Length |
Width |
Dimensions |
|
Second Level |
Family Room |
4.81 m |
3.77 m |
4.81 m x 3.77 m |
|
Second Level |
Bedroom 3 |
3.9 m |
2.93 m |
3.9 m x 2.93 m |
|
Second Level |
Kitchen |
3.35 m |
2.54 m |
3.35 m x 2.54 m |
|
Third Level |
Primary Bedroom |
4.81 m |
3.96 m |
4.81 m x 3.96 m |
|
Third Level |
Bedroom 2 |
4.81 m |
3.78 m |
4.81 m x 3.78 m |
|
Basement |
Laundry Room |
2.8 m |
1.98 m |
2.8 m x 1.98 m |
|
Basement |
Recreational, Games Room |
7.89 m |
4.38 m |
7.89 m x 4.38 m |
|
Main Level |
Foyer |
1.5 m |
1.3 m |
1.5 m x 1.3 m |
|
Main Level |
Living Room |
4.12 m |
3.32 m |
4.12 m x 3.32 m |
|
Main Level |
Dining Room |
5.44 m |
3.18 m |
5.44 m x 3.18 m |
|
Main Level |
Kitchen |
4.42 m |
2.9 m |
4.42 m x 2.9 m |
Utilities
|
Cable
|
Installed |
|
Sewer
|
Installed |
https://www.realtor.ca/real-estate/28065485/285-lisgar-street-toronto-little-portugal-little-portugal
