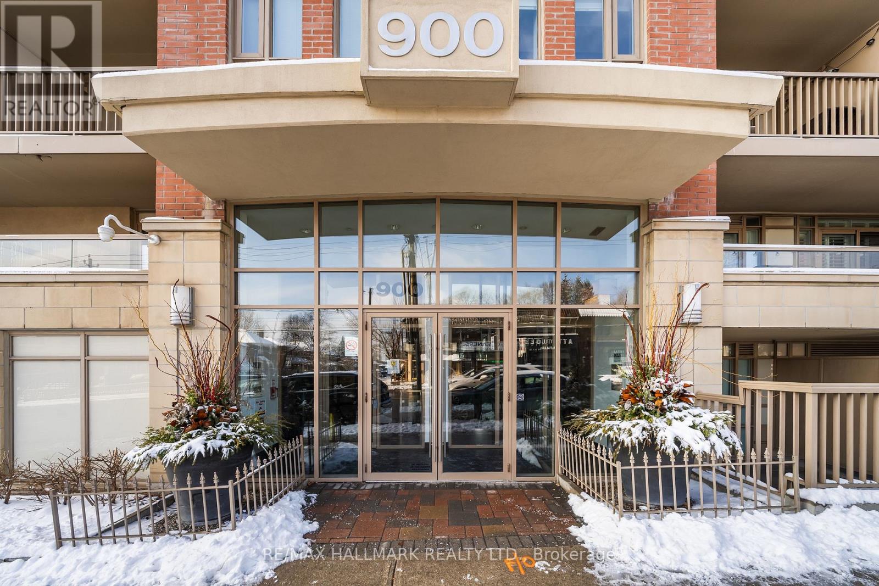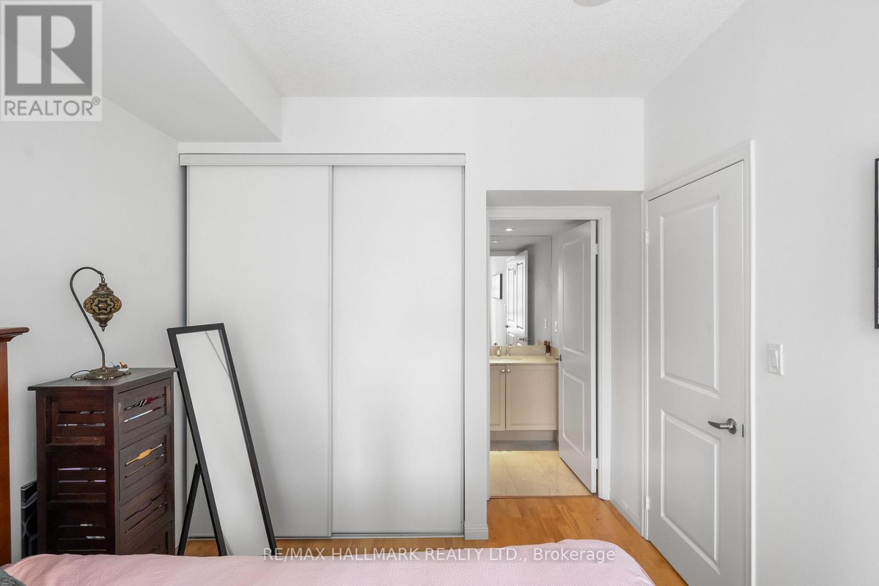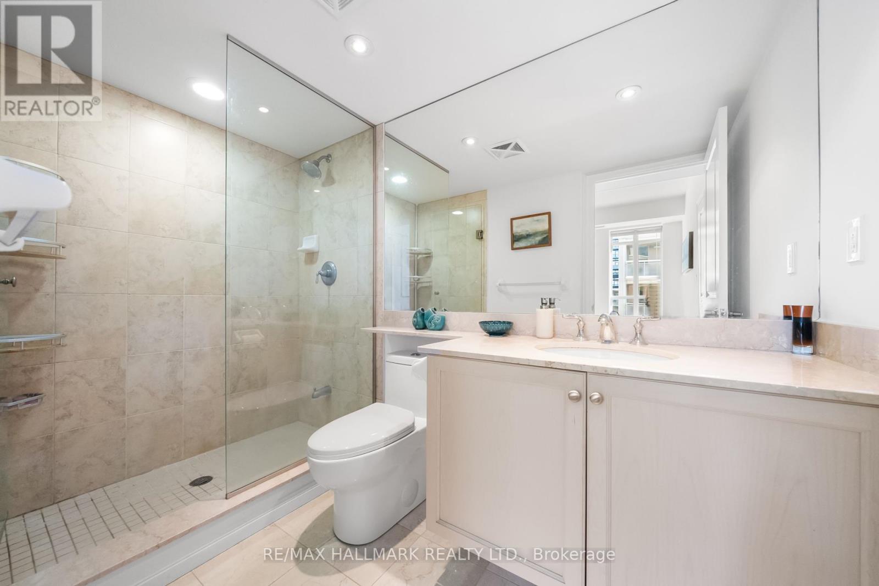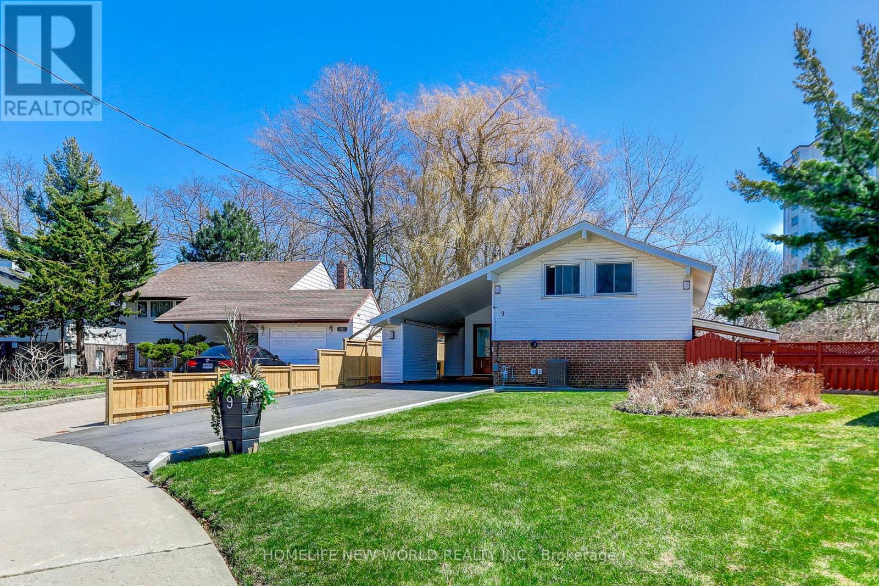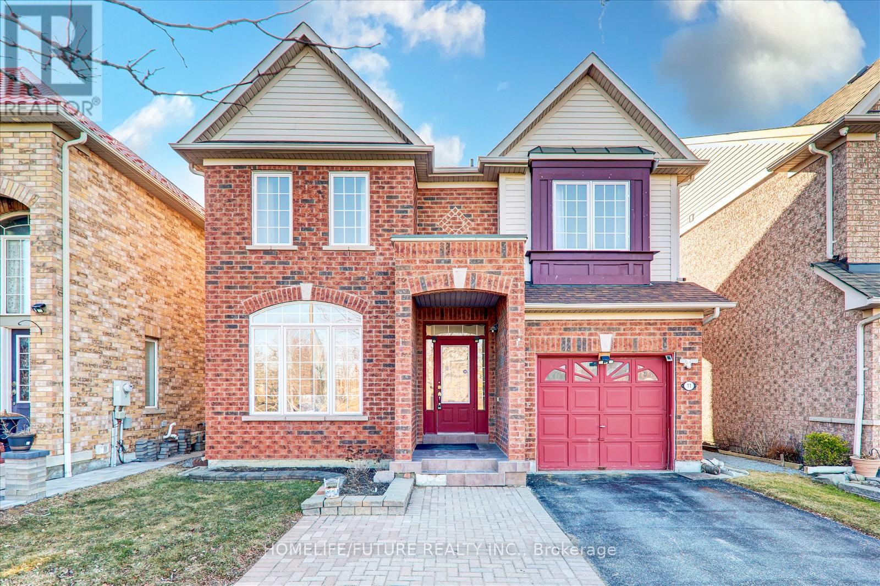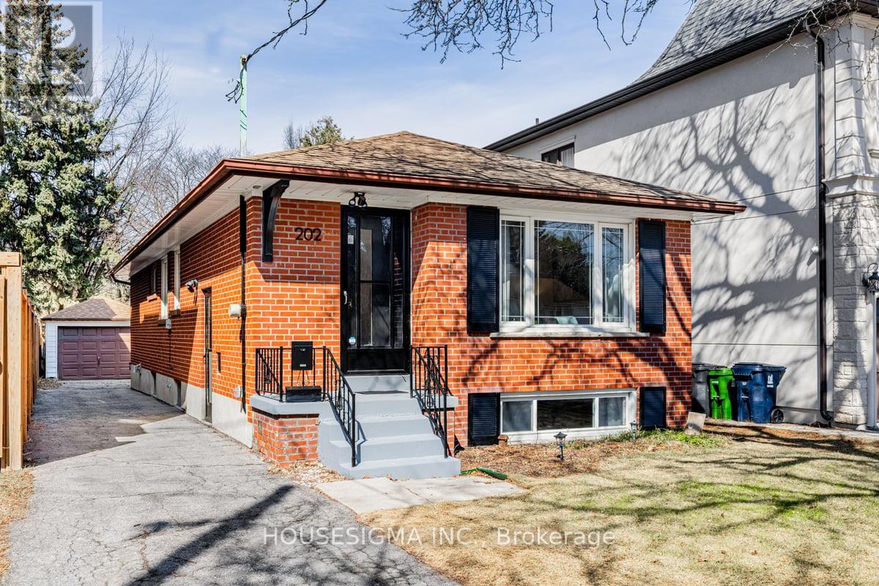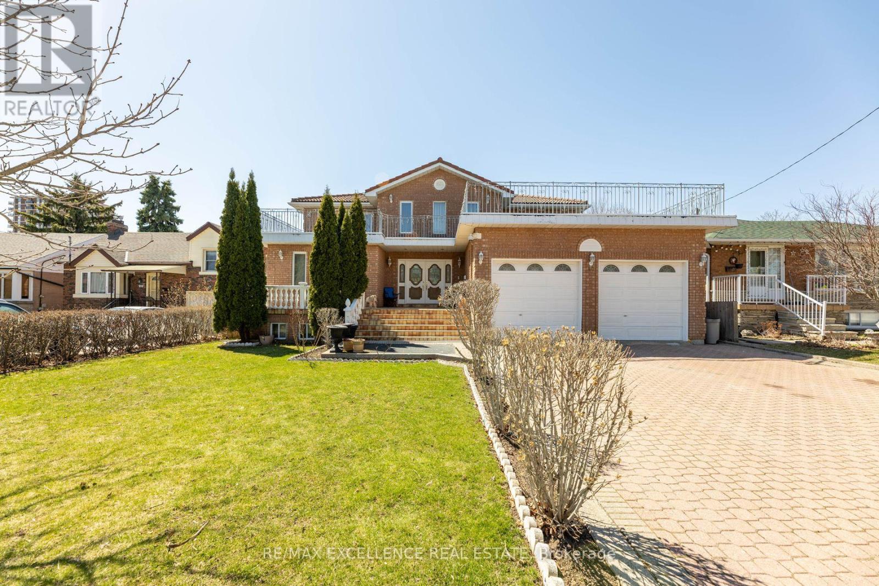426 - 900 Mount Pleasant Road Toronto, Ontario M4P 3J9
$649,000Maintenance, Heat, Water, Common Area Maintenance, Insurance, Parking
$814 Monthly
Maintenance, Heat, Water, Common Area Maintenance, Insurance, Parking
$814 MonthlyWelcome To This Stunning 725 Sq. Ft. Condo Featuring 9-Ft Ceilings And A Functional Layout Designed For Modern Living. Large West-Facing Windows Flood The Space With Natural Light, Highlighting The Open-Concept Living And Dining Areas. The U-Shaped Kitchen Offers Ample Counter Space And Full-Sized Appliances, Perfect For Home Chefs. The Versatile Den Can Be Used As A Home Office Or Additional Living Space. Enjoy The Convenience Of Two Full Bathrooms, Parking, And A Locker. Located In A Highly Desirable Neighborhood, Steps To The TTC and Upcoming LRT, Shops, Dining, And More! Condo Fees Include Bell Fibe Internet & TV. (id:61483)
Property Details
| MLS® Number | C12041981 |
| Property Type | Single Family |
| Neigbourhood | University—Rosedale |
| Community Name | Mount Pleasant West |
| Amenities Near By | Park, Place Of Worship, Public Transit, Schools |
| Community Features | Pet Restrictions, Community Centre |
| Features | Elevator, Balcony, Carpet Free |
| Parking Space Total | 1 |
Building
| Bathroom Total | 2 |
| Bedrooms Above Ground | 1 |
| Bedrooms Below Ground | 1 |
| Bedrooms Total | 2 |
| Amenities | Security/concierge, Exercise Centre, Party Room, Storage - Locker |
| Appliances | Dishwasher, Dryer, Microwave, Stove, Washer, Window Coverings, Refrigerator |
| Cooling Type | Central Air Conditioning |
| Exterior Finish | Brick |
| Flooring Type | Hardwood, Tile |
| Heating Fuel | Natural Gas |
| Heating Type | Forced Air |
| Size Interior | 700 - 799 Ft2 |
| Type | Apartment |
Parking
| Underground | |
| Garage |
Land
| Acreage | No |
| Land Amenities | Park, Place Of Worship, Public Transit, Schools |
Rooms
| Level | Type | Length | Width | Dimensions |
|---|---|---|---|---|
| Flat | Living Room | 3.1 m | 2.69 m | 3.1 m x 2.69 m |
| Flat | Dining Room | 3.59 m | 3.49 m | 3.59 m x 3.49 m |
| Flat | Kitchen | 2.61 m | 2.51 m | 2.61 m x 2.51 m |
| Flat | Bedroom | 2.88 m | 4.24 m | 2.88 m x 4.24 m |
| Flat | Den | 2.61 m | 2.47 m | 2.61 m x 2.47 m |
Contact Us
Contact us for more information


