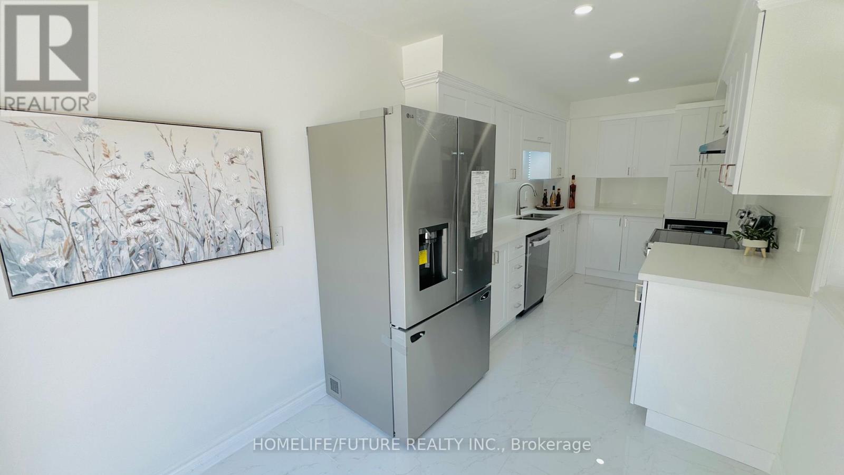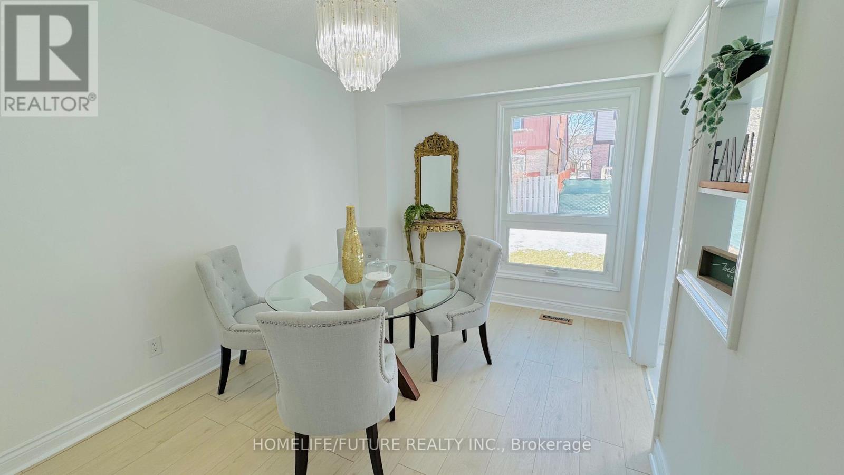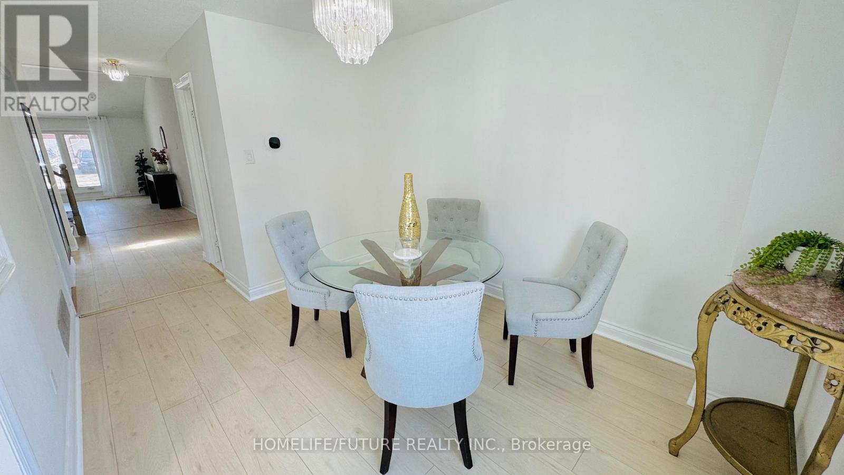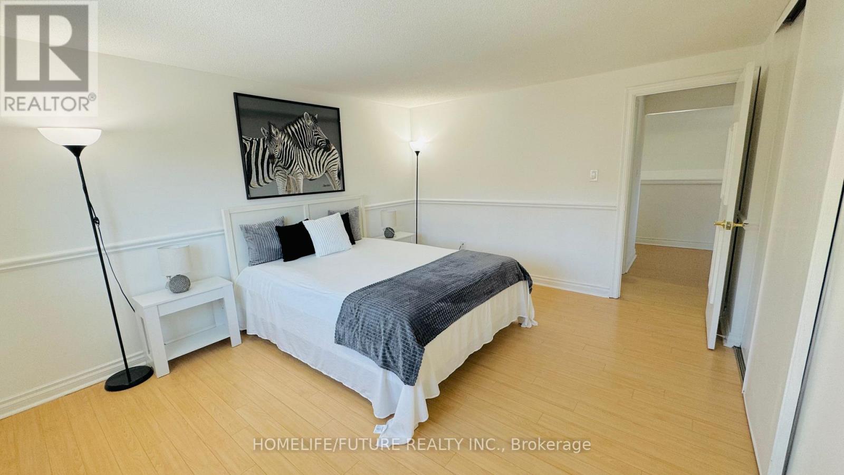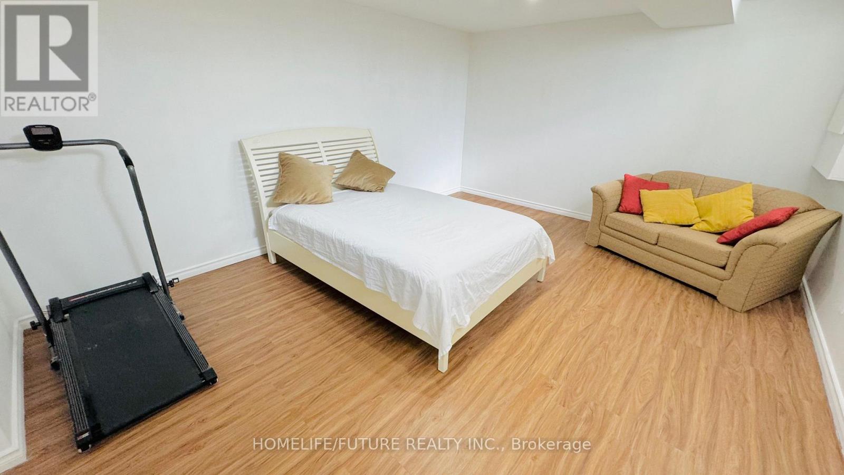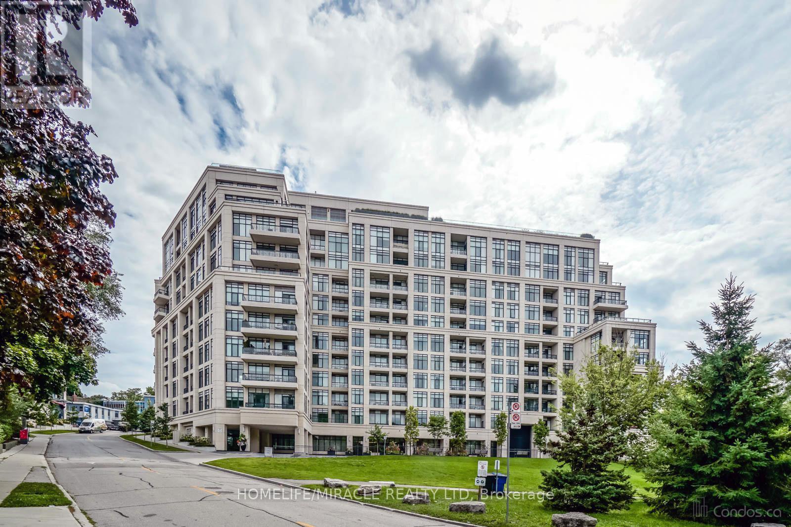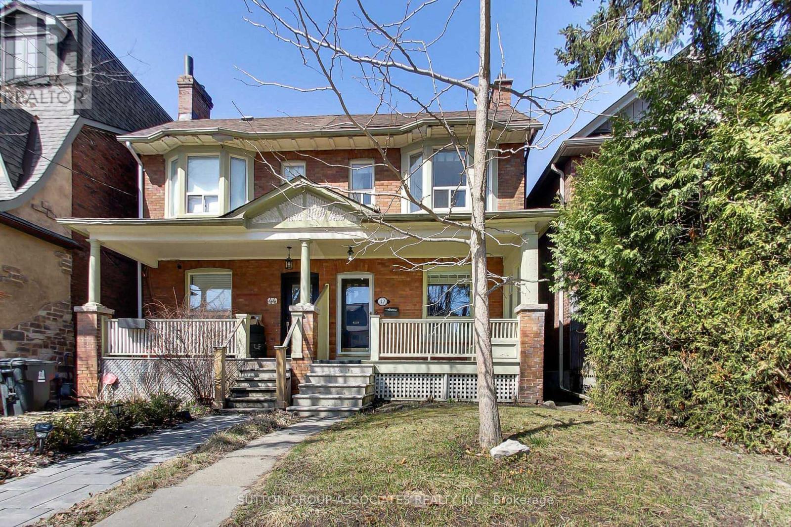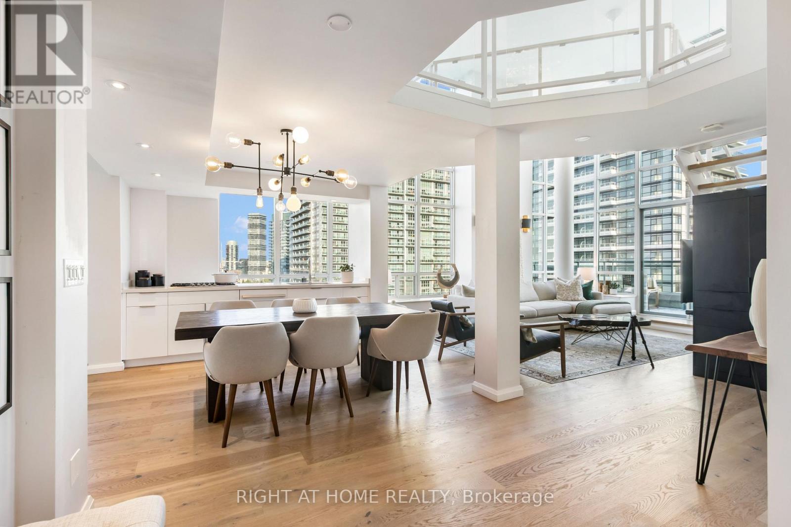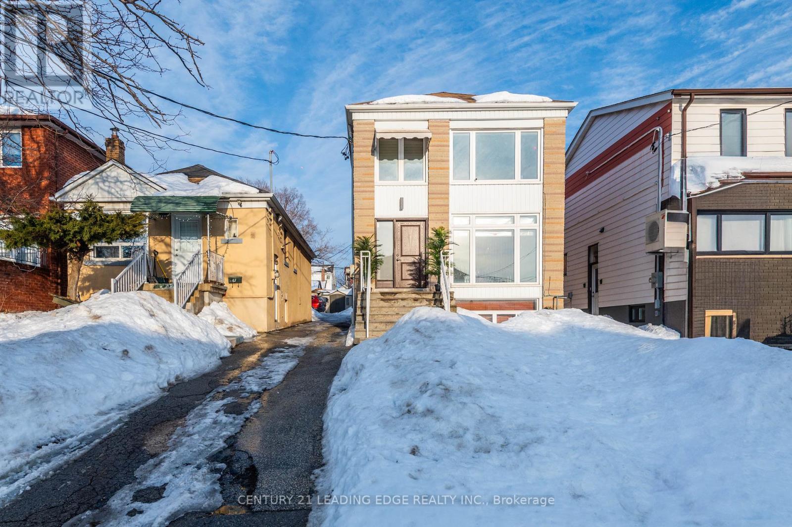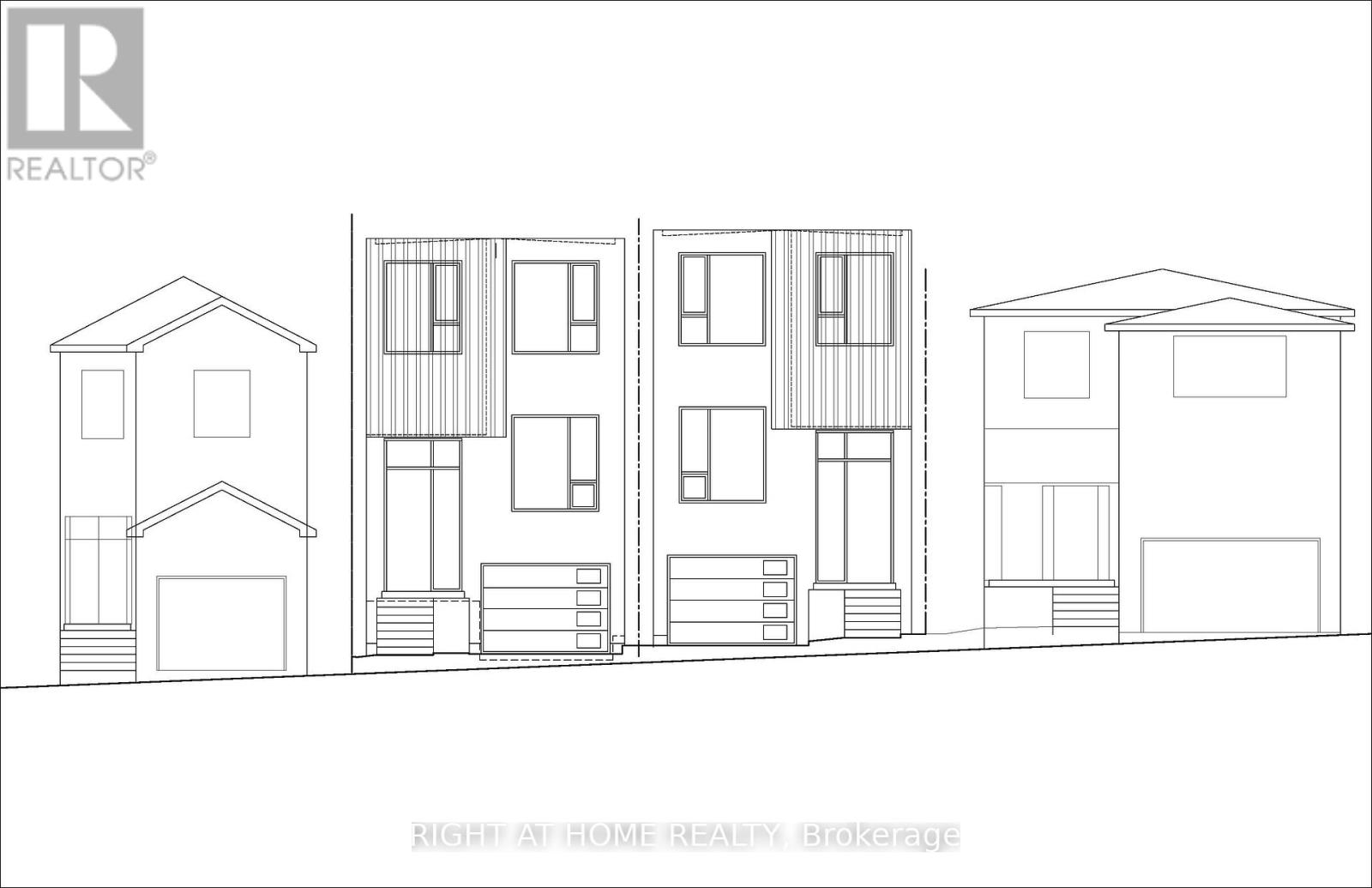4 Bedroom
3 Bathroom
1,500 - 2,000 ft2
Central Air Conditioning
Forced Air
$1,099,000
This move-in-ready, beautiful detached home is perfect for families. It offers a serene location with no sidewalks on the side of the house, nestled beside Centennial Park in a desirable Etobicoke neighborhood. Recently renovated with over $125,000 in updates, including an ESA-certified electrical panel upgrade (2025), the home features a fully upgraded kitchen with brand-new stainless steel appliances (fridge, dishwasher, stove, microwave, 2025), quartz countertops, a full-height quartz backsplash, a deep double sink, 24x24 porcelain tiles, pot lights, and ample cabinetry. The kitchen opens to a charming backyard, ideal for seamless indoor-outdoor living.The home is freshly painted throughout, with brand-new laminate flooring, gleaming hardwood stairs, and new pot lights. The elevated ceiling on the main floor creates a spacious feel, and a stylish powder room includes new cabinetry, tiled flooring, and an LED mirror. Enjoy effortless control and energy savings with Wi-Fi smart switches on the main floor and a smart thermostat! Upstairs, three freshly painted bedrooms await, along with a revamped main bathroom featuring a new bathtub, pot lights, and porcelain tiles. The finished basement includes a kitchenette, a large bedroom/recreation room, a renovated 3-piece bath, and a laundry area with new tiled floors, offering rental income potential or an in-law suite. Additional upgrades include a furnace and tankless water heater (2021), a repainted paved driveway (2016/2023), and upgraded windows (2016).Located within walking distance to the library, Michael Power/St. Joseph High School (IB Program), and a plaza offering Tim Hortons, Subway, BMO, and more. Less than 5 minutes to No Frills, Scotiabank, and other amenities. Steps to a park with a pool and baseball diamond, and just 5 minutes to Pearson Airport. Don't miss this move-in-ready gem! (id:61483)
Property Details
|
MLS® Number
|
W12019546 |
|
Property Type
|
Single Family |
|
Neigbourhood
|
Eringate-Centennial-West Deane |
|
Community Name
|
Eringate-Centennial-West Deane |
|
Amenities Near By
|
Park, Public Transit, Schools |
|
Community Features
|
Community Centre, School Bus |
|
Features
|
Carpet Free, In-law Suite |
|
Parking Space Total
|
3 |
Building
|
Bathroom Total
|
3 |
|
Bedrooms Above Ground
|
3 |
|
Bedrooms Below Ground
|
1 |
|
Bedrooms Total
|
4 |
|
Appliances
|
Water Heater, Water Meter, Dishwasher, Dryer, Stove, Washer, Refrigerator |
|
Basement Development
|
Finished |
|
Basement Type
|
N/a (finished) |
|
Construction Style Attachment
|
Detached |
|
Cooling Type
|
Central Air Conditioning |
|
Exterior Finish
|
Aluminum Siding, Brick |
|
Flooring Type
|
Tile, Laminate |
|
Foundation Type
|
Unknown |
|
Half Bath Total
|
1 |
|
Heating Fuel
|
Natural Gas |
|
Heating Type
|
Forced Air |
|
Stories Total
|
2 |
|
Size Interior
|
1,500 - 2,000 Ft2 |
|
Type
|
House |
|
Utility Water
|
Municipal Water |
Parking
Land
|
Acreage
|
No |
|
Land Amenities
|
Park, Public Transit, Schools |
|
Sewer
|
Sanitary Sewer |
|
Size Depth
|
90 Ft ,2 In |
|
Size Frontage
|
32 Ft |
|
Size Irregular
|
32 X 90.2 Ft |
|
Size Total Text
|
32 X 90.2 Ft |
Rooms
| Level |
Type |
Length |
Width |
Dimensions |
|
Second Level |
Primary Bedroom |
5 m |
4.32 m |
5 m x 4.32 m |
|
Second Level |
Bedroom 2 |
4.65 m |
3.66 m |
4.65 m x 3.66 m |
|
Second Level |
Bedroom 3 |
3.71 m |
3.51 m |
3.71 m x 3.51 m |
|
Basement |
Laundry Room |
3.46 m |
2.3 m |
3.46 m x 2.3 m |
|
Basement |
Recreational, Games Room |
5.87 m |
4.6 m |
5.87 m x 4.6 m |
|
Basement |
Kitchen |
4.82 m |
2.28 m |
4.82 m x 2.28 m |
|
Main Level |
Living Room |
6.12 m |
4.93 m |
6.12 m x 4.93 m |
|
Main Level |
Dining Room |
4.27 m |
3.35 m |
4.27 m x 3.35 m |
|
Main Level |
Kitchen |
2.74 m |
4.17 m |
2.74 m x 4.17 m |
|
Main Level |
Eating Area |
2.95 m |
2.74 m |
2.95 m x 2.74 m |
Utilities
https://www.realtor.ca/real-estate/28025144/16-newington-crescent-toronto-eringate-centennial-west-deane-eringate-centennial-west-deane












