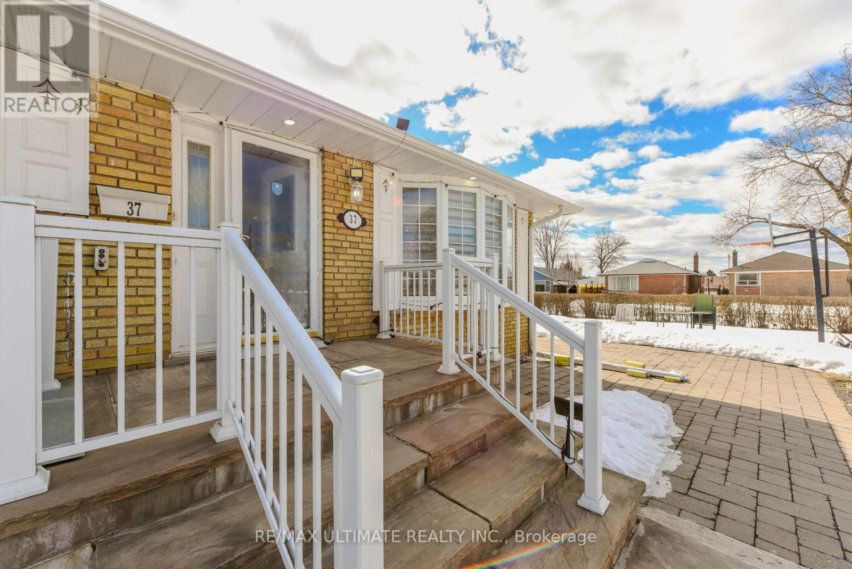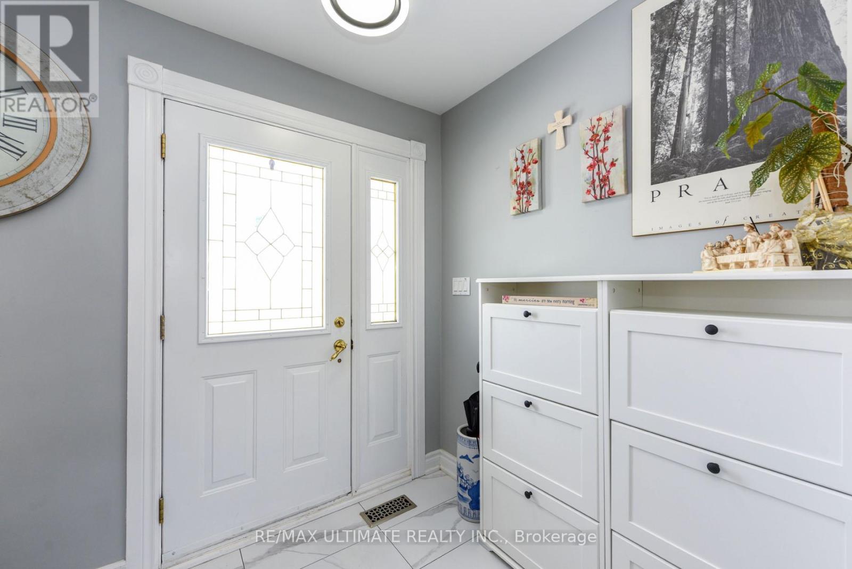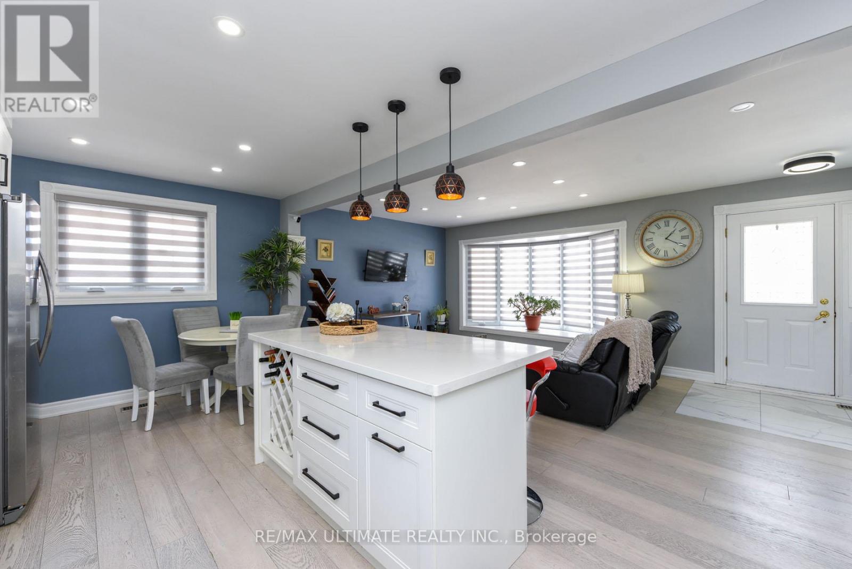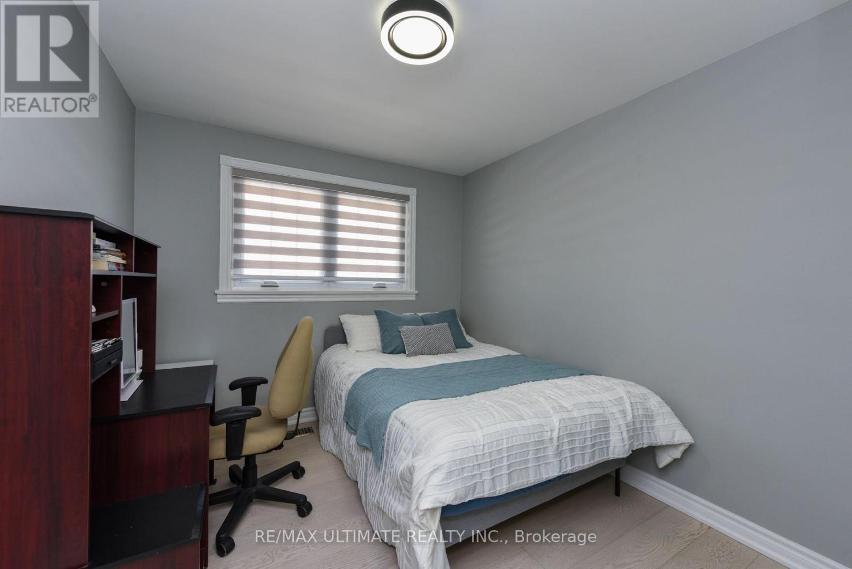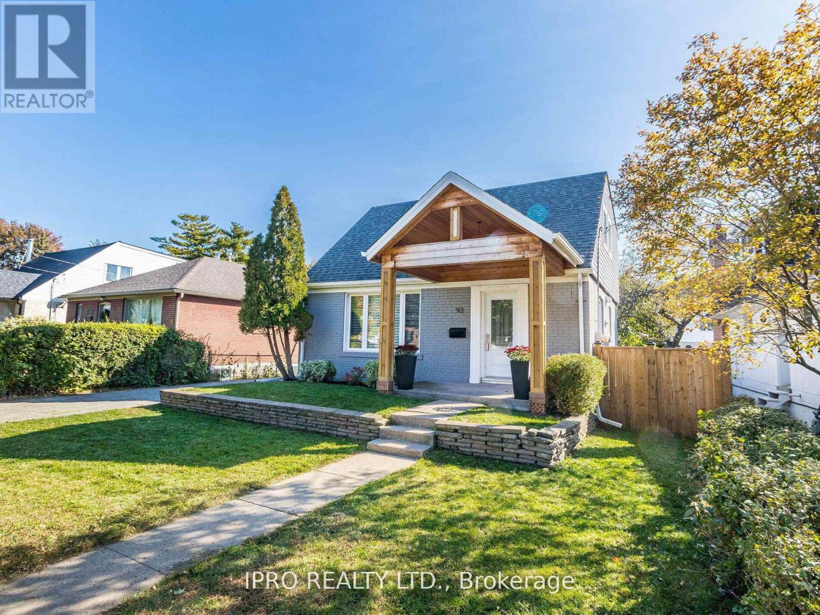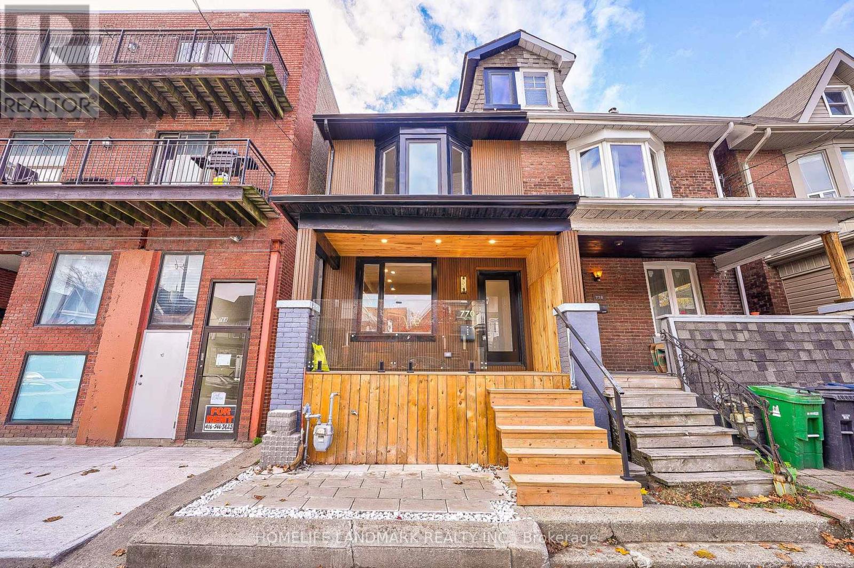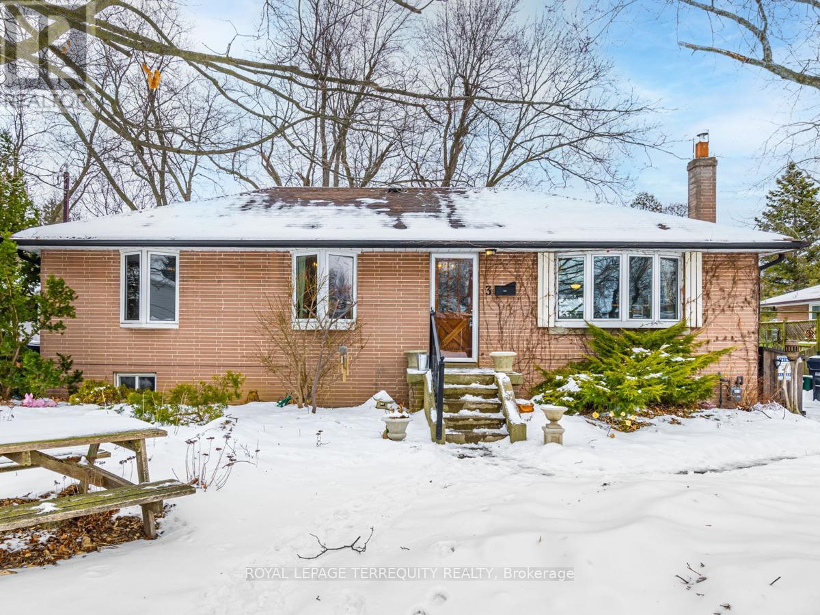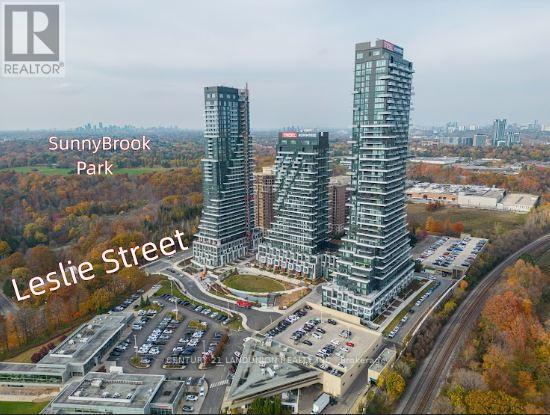5 Bedroom
2 Bathroom
700 - 1,100 ft2
Bungalow
Fireplace
Central Air Conditioning
Forced Air
$1,199,800
Beautifully renovated 3-bedroom bungalow with a fantastic layout. The main level features modern upgrades, including stainless steel appliances. The property also includes a self-contained 2-bedroom basement apartment ideal for an in-law suite. Conveniently located just steps from Home Depot, Costco, shopping malls, TTC, and schools, with easy access to Highways 401 & 404. and offers a spacious driveway that fits up to 6 cars. For Investors this Corner Lot Has Lots Of Potentials For Multiple Residential, Lane Housing, Builder's Lot Or Commercial Bldg Subject To Zoning Change Approval. (id:61483)
Open House
This property has open houses!
Starts at:
1:00 pm
Ends at:
4:00 pm
Property Details
|
MLS® Number
|
E12010807 |
|
Property Type
|
Single Family |
|
Neigbourhood
|
Scarborough |
|
Community Name
|
Wexford-Maryvale |
|
Features
|
Irregular Lot Size |
|
Parking Space Total
|
6 |
Building
|
Bathroom Total
|
2 |
|
Bedrooms Above Ground
|
3 |
|
Bedrooms Below Ground
|
2 |
|
Bedrooms Total
|
5 |
|
Appliances
|
Dishwasher, Dryer, Water Heater, Stove, Washer, Window Coverings, Refrigerator |
|
Architectural Style
|
Bungalow |
|
Basement Features
|
Apartment In Basement, Separate Entrance |
|
Basement Type
|
N/a |
|
Construction Style Attachment
|
Detached |
|
Cooling Type
|
Central Air Conditioning |
|
Exterior Finish
|
Brick |
|
Fireplace Present
|
Yes |
|
Flooring Type
|
Tile |
|
Foundation Type
|
Block |
|
Heating Fuel
|
Natural Gas |
|
Heating Type
|
Forced Air |
|
Stories Total
|
1 |
|
Size Interior
|
700 - 1,100 Ft2 |
|
Type
|
House |
|
Utility Water
|
Municipal Water |
Parking
Land
|
Acreage
|
No |
|
Sewer
|
Sanitary Sewer |
|
Size Depth
|
117 Ft |
|
Size Frontage
|
60 Ft |
|
Size Irregular
|
60 X 117 Ft |
|
Size Total Text
|
60 X 117 Ft |
Rooms
| Level |
Type |
Length |
Width |
Dimensions |
|
Basement |
Bedroom 2 |
3.2 m |
3.18 m |
3.2 m x 3.18 m |
|
Basement |
Laundry Room |
2.87 m |
2.28 m |
2.87 m x 2.28 m |
|
Basement |
Living Room |
6.77 m |
4.42 m |
6.77 m x 4.42 m |
|
Basement |
Dining Room |
6.77 m |
4.42 m |
6.77 m x 4.42 m |
|
Basement |
Kitchen |
|
|
Measurements not available |
|
Basement |
Bedroom |
3.15 m |
2.22 m |
3.15 m x 2.22 m |
|
Ground Level |
Living Room |
4.2 m |
3.35 m |
4.2 m x 3.35 m |
|
Ground Level |
Dining Room |
2.72 m |
2 m |
2.72 m x 2 m |
|
Ground Level |
Kitchen |
3.9 m |
2.76 m |
3.9 m x 2.76 m |
|
Ground Level |
Bedroom |
4 m |
3.39 m |
4 m x 3.39 m |
|
Ground Level |
Bedroom 2 |
3.4 m |
2.77 m |
3.4 m x 2.77 m |
|
Ground Level |
Bedroom 3 |
3.01 m |
2.78 m |
3.01 m x 2.78 m |
https://www.realtor.ca/real-estate/28003994/37-sylla-avenue-toronto-wexford-maryvale-wexford-maryvale



