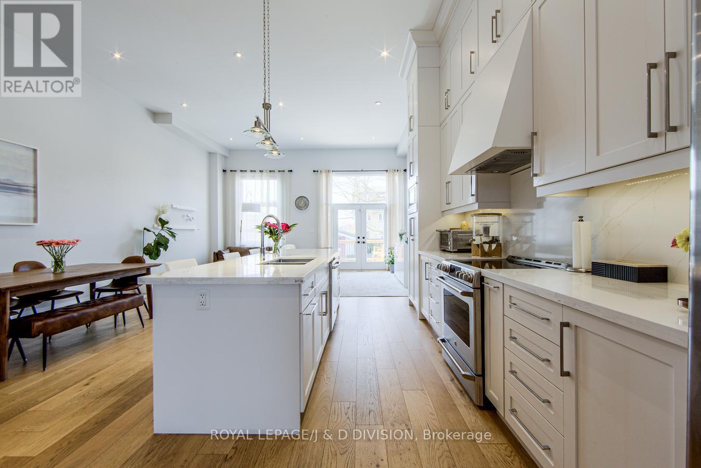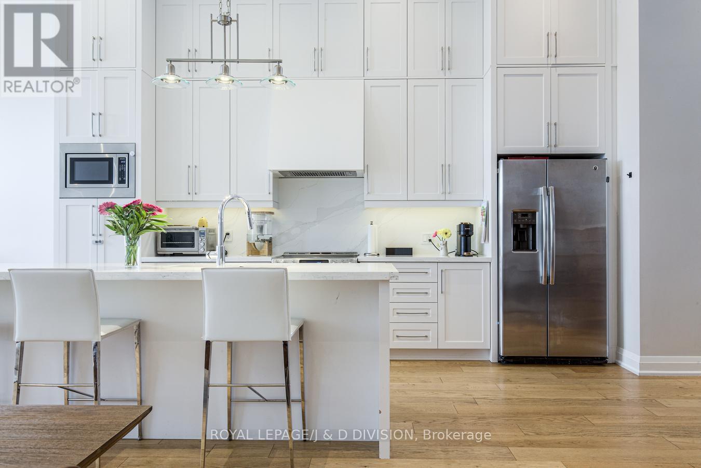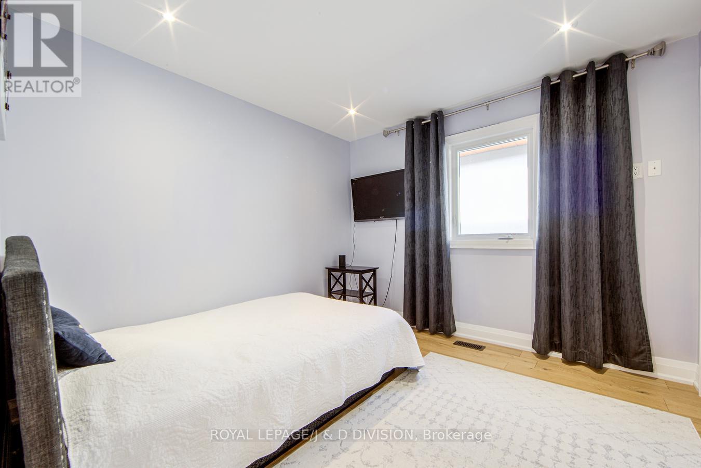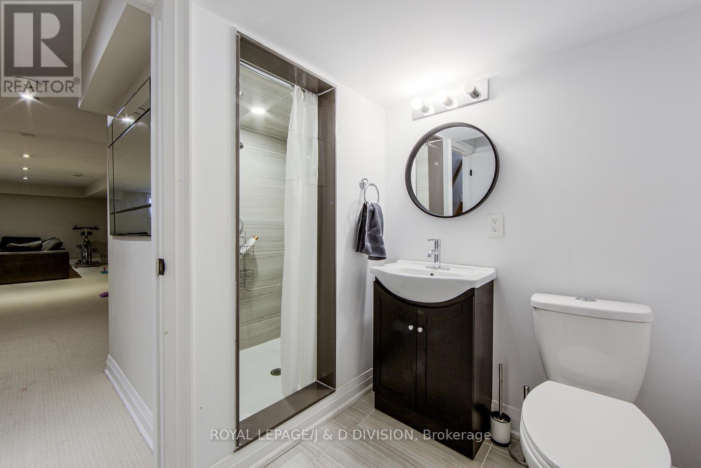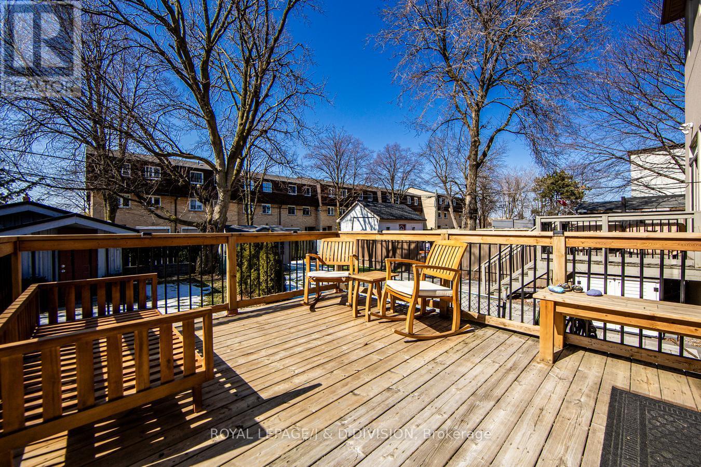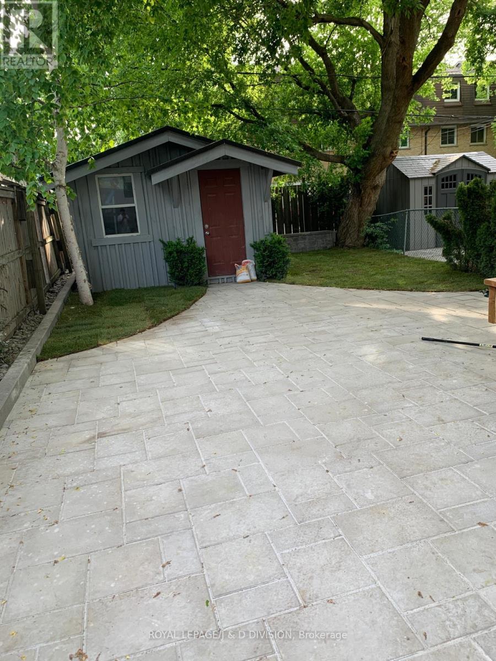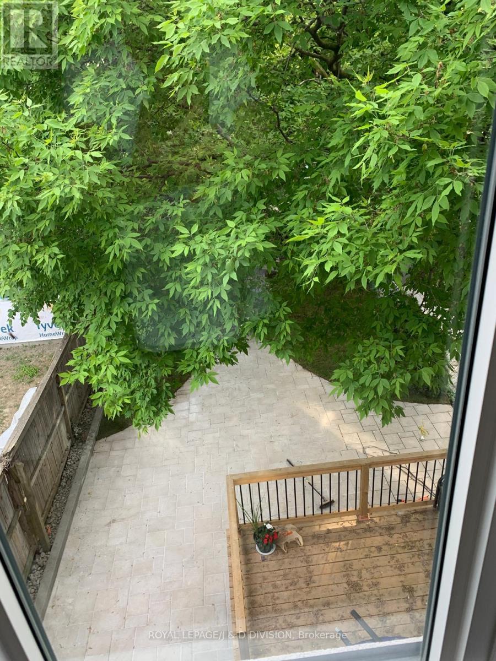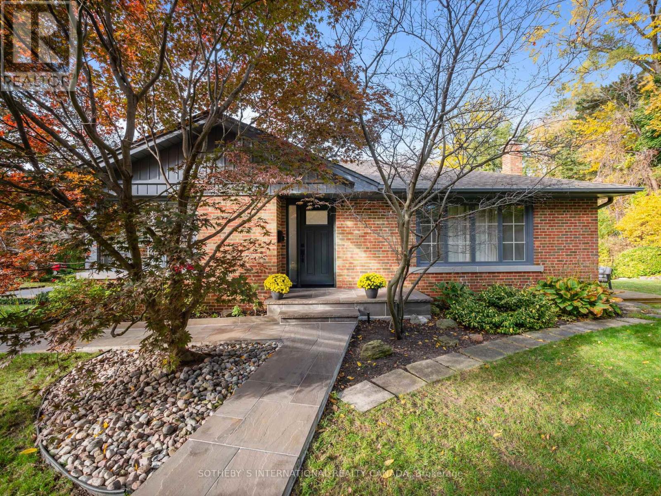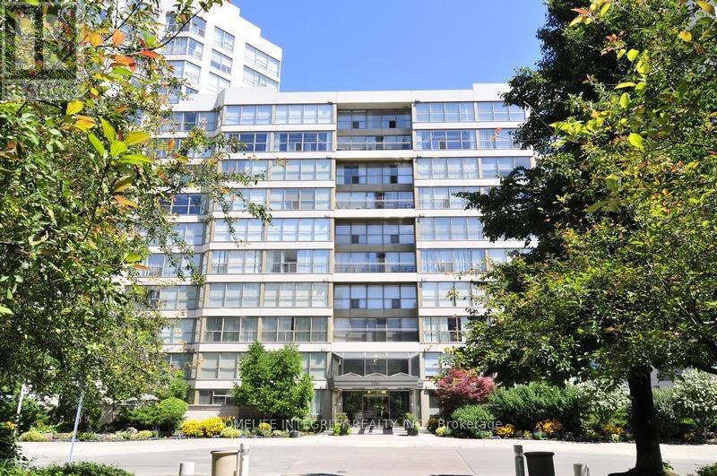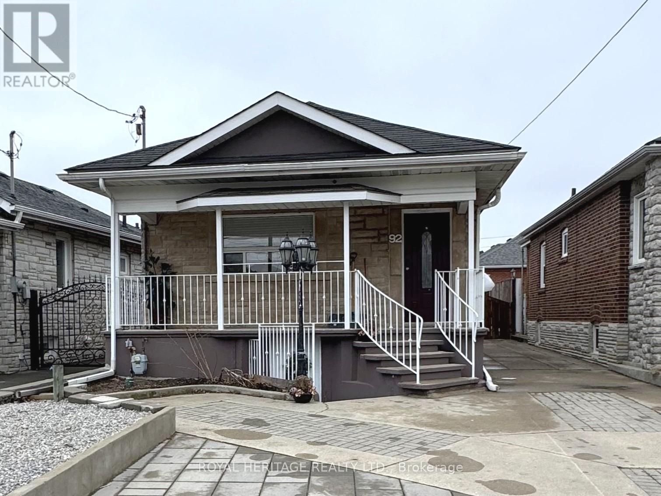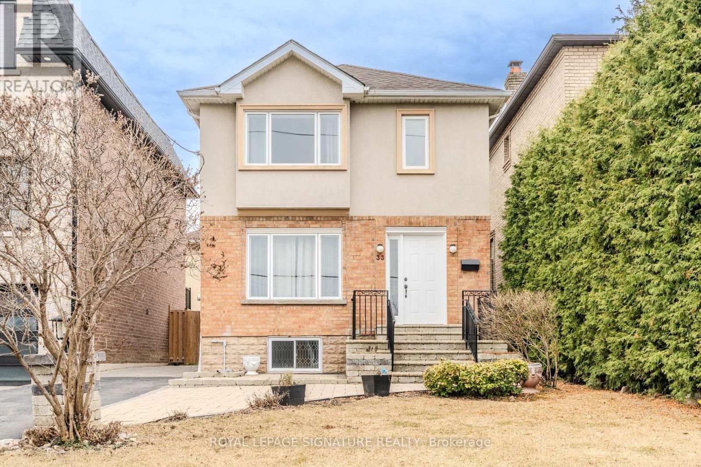76 Twenty Ninth Street Toronto, Ontario M8W 3B2
$1,749,000
Truly spacious, sun-filled and airy 4-bedroom home located on a peaceful street in one of the most coveted south-Etobicoke communities! This modern custom-built home boasts a highly practical open-concept layout allowing for easy entertaining and gathering. Stunning hardwood flooring throughout. 11ft ceilings and beautiful oversized windows on main level. Chefs kitchen boasting Quartz countertops, S/S appliances, breakfast bar and ample storage. Over $50k invested to create an outdoor oasis with a new extended patio and backyard interlocking. Truly cozy and spacious recreation room with 3-piece bath and beautiful porcelain tile under broadloom for more options! Located on a peaceful street, the location of this home allows for easy access to all of life's wants and needs. Walk to parks, walking rails, beaches, shops, restaurants, cafes or just hop on the Go Train or Highway & and be in the city in minutes! Don't miss this incredible opportunity! (id:61483)
Open House
This property has open houses!
2:00 pm
Ends at:4:00 pm
Property Details
| MLS® Number | W12015748 |
| Property Type | Single Family |
| Neigbourhood | Long Branch |
| Community Name | Long Branch |
| Parking Space Total | 2 |
Building
| Bathroom Total | 4 |
| Bedrooms Above Ground | 4 |
| Bedrooms Total | 4 |
| Basement Development | Finished |
| Basement Type | N/a (finished) |
| Construction Style Attachment | Detached |
| Cooling Type | Central Air Conditioning |
| Exterior Finish | Stone, Stucco |
| Flooring Type | Hardwood, Carpeted |
| Half Bath Total | 1 |
| Heating Fuel | Natural Gas |
| Heating Type | Forced Air |
| Stories Total | 2 |
| Type | House |
| Utility Water | Municipal Water |
Parking
| Garage |
Land
| Acreage | No |
| Sewer | Sanitary Sewer |
| Size Depth | 122 Ft ,6 In |
| Size Frontage | 25 Ft |
| Size Irregular | 25 X 122.5 Ft |
| Size Total Text | 25 X 122.5 Ft |
Rooms
| Level | Type | Length | Width | Dimensions |
|---|---|---|---|---|
| Second Level | Primary Bedroom | 4.21 m | 4.96 m | 4.21 m x 4.96 m |
| Second Level | Bedroom 2 | 3.1 m | 3.22 m | 3.1 m x 3.22 m |
| Second Level | Bedroom 3 | 3.1 m | 3.89 m | 3.1 m x 3.89 m |
| Second Level | Bedroom 4 | 2.6 m | 3.43 m | 2.6 m x 3.43 m |
| Basement | Recreational, Games Room | 5.61 m | 10.24 m | 5.61 m x 10.24 m |
| Main Level | Living Room | 5.63 m | 4.01 m | 5.63 m x 4.01 m |
| Main Level | Dining Room | 2.91 m | 5.02 m | 2.91 m x 5.02 m |
| Main Level | Kitchen | 2.72 m | 5.02 m | 2.72 m x 5.02 m |
| Main Level | Family Room | 5.81 m | 6.46 m | 5.81 m x 6.46 m |
https://www.realtor.ca/real-estate/28016043/76-twenty-ninth-street-toronto-long-branch-long-branch
Contact Us
Contact us for more information



