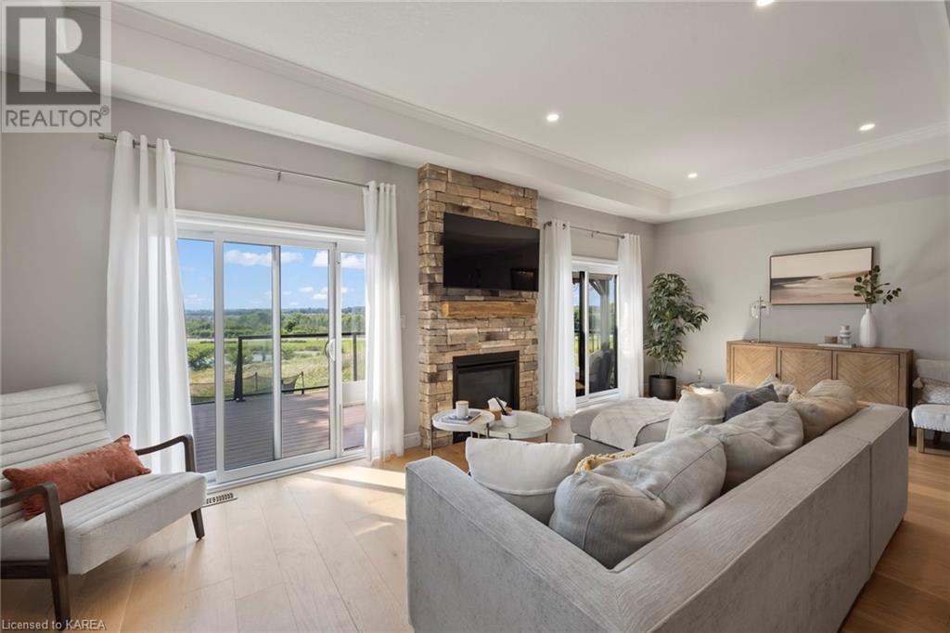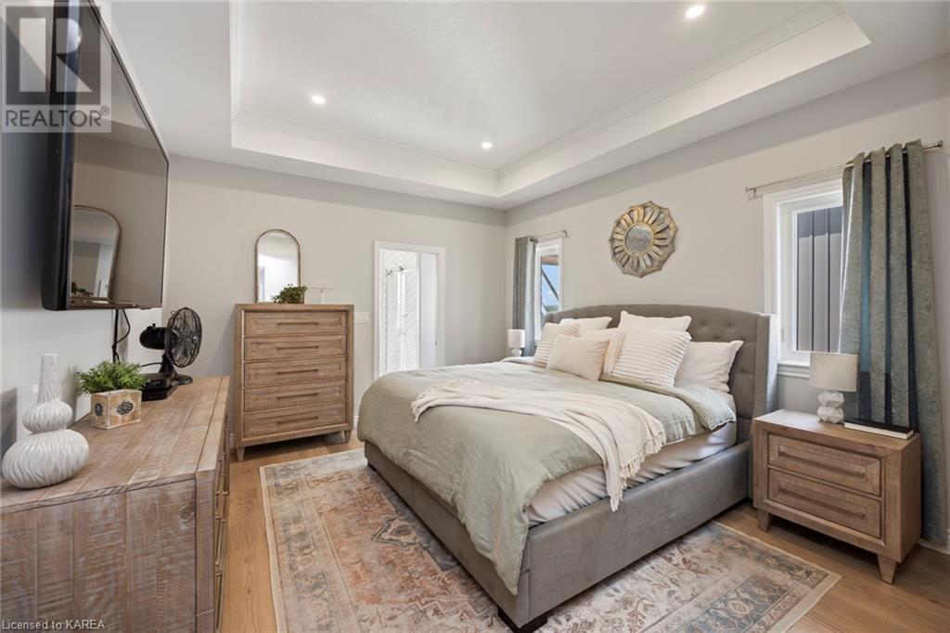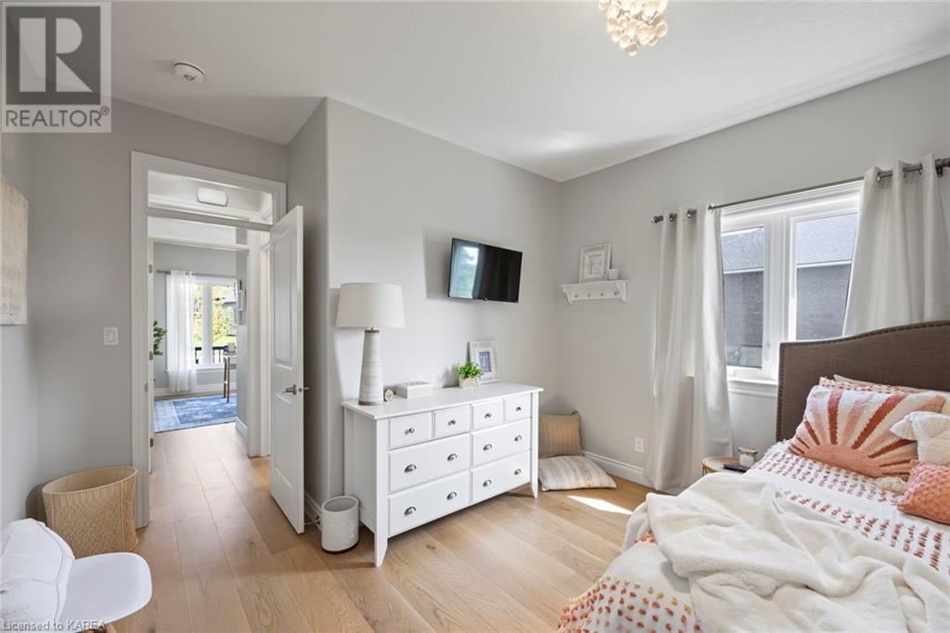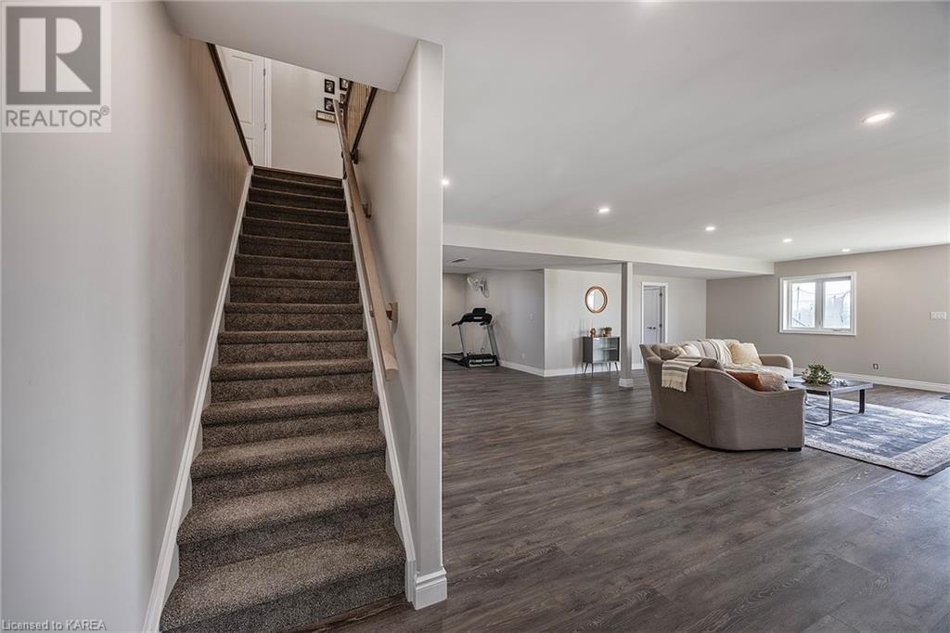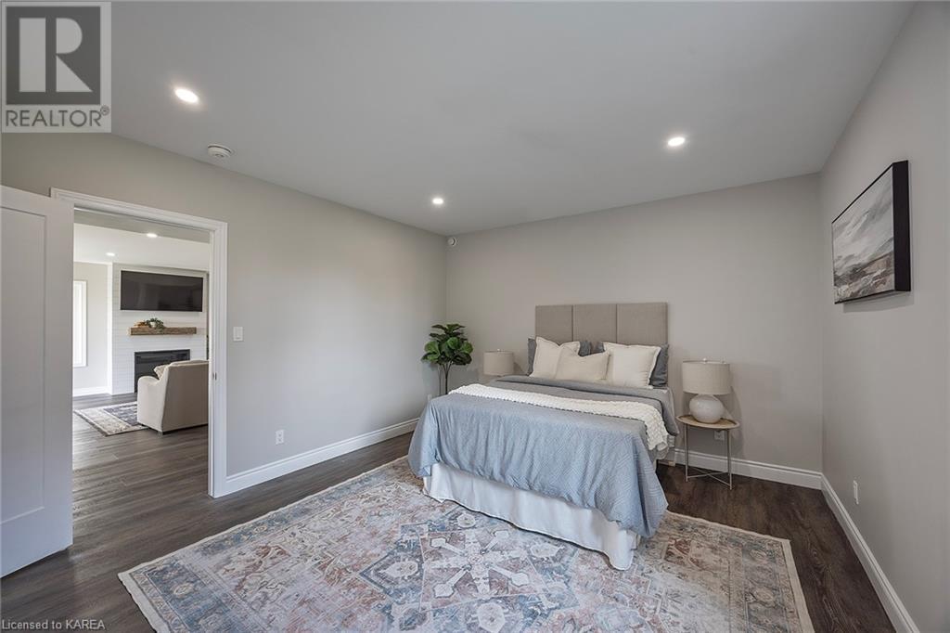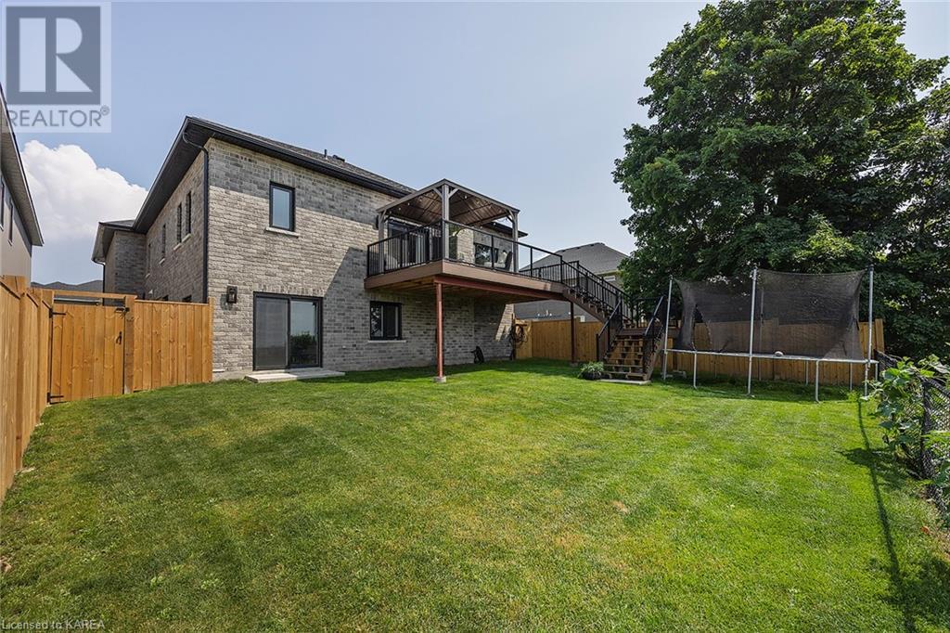1249 Carfa Crescent Kingston, Ontario K7P 0M8
$1,149,900
Welcome to 1249 Carfa Crescent, a stunning custom-designed home by Virgil Marques. This residence features\r\nan all-stone exterior, a fully fenced yard, and a large composite deck with unobstructed views of beautiful\r\nsunsets and serene green space. The front yard includes an in-ground sprinkler system for easy maintenance.\r\nInside, enjoy 9-foot ceilings on both levels. The main level boasts three spacious bedrooms, including a primary\r\nsuite with an ensuite bathroom and walk-in closet. Each bathroom has full tiled showers. The custom kitchen\r\nwith quartz countertops and custom lighting flows into a living area highlighted by a cultured stone fireplace\r\nwith a reclaimed wood mantle. Additional features include a main floor mudroom/laundry, decorative ceilings, interior transom doors and a heated garage.\r\nThe professionally finished walk-out basement offers a large recreation room with an electric fireplace, a\r\nworkout area, an additional bedroom, and a full bathroom. Soundproofed insulation throughout provides extra\r\ntranquility.\r\nLocated in a desirable neighbourhood, this luxury property combines style and functionality, creating a perfect\r\nfamily home. Don’t miss your chance to own this exquisite property! (id:54990)
Property Details
| MLS® Number | X9412053 |
| Property Type | Single Family |
| Neigbourhood | Woodhaven |
| Community Name | City Northwest |
| Equipment Type | Water Heater - Tankless |
| Parking Space Total | 6 |
| Rental Equipment Type | Water Heater - Tankless |
| Structure | Deck |
Building
| Bathroom Total | 3 |
| Bedrooms Above Ground | 3 |
| Bedrooms Below Ground | 1 |
| Bedrooms Total | 4 |
| Amenities | Fireplace(s) |
| Appliances | Dryer, Refrigerator, Stove, Washer, Window Coverings |
| Architectural Style | Bungalow |
| Basement Development | Finished |
| Basement Features | Walk Out |
| Basement Type | N/a (finished) |
| Construction Style Attachment | Detached |
| Cooling Type | Central Air Conditioning |
| Exterior Finish | Stone |
| Fireplace Present | Yes |
| Fireplace Total | 2 |
| Foundation Type | Poured Concrete |
| Heating Fuel | Natural Gas |
| Heating Type | Forced Air |
| Stories Total | 1 |
| Type | House |
| Utility Water | Municipal Water |
Parking
| Attached Garage |
Land
| Acreage | No |
| Sewer | Sanitary Sewer |
| Size Depth | 117 Ft ,8 In |
| Size Frontage | 50 Ft |
| Size Irregular | 50 X 117.68 Ft |
| Size Total Text | 50 X 117.68 Ft|under 1/2 Acre |
| Zoning Description | R2-32 |
Rooms
| Level | Type | Length | Width | Dimensions |
|---|---|---|---|---|
| Basement | Exercise Room | 3.81 m | 5.23 m | 3.81 m x 5.23 m |
| Basement | Bedroom | 3.81 m | 4.39 m | 3.81 m x 4.39 m |
| Basement | Bathroom | 2.51 m | 2.24 m | 2.51 m x 2.24 m |
| Basement | Family Room | 6.76 m | 10.41 m | 6.76 m x 10.41 m |
| Main Level | Kitchen | 3.3 m | 3.71 m | 3.3 m x 3.71 m |
| Main Level | Dining Room | 4.88 m | 6.93 m | 4.88 m x 6.93 m |
| Main Level | Living Room | 7.04 m | 3.51 m | 7.04 m x 3.51 m |
| Main Level | Bedroom | 3.38 m | 3.1 m | 3.38 m x 3.1 m |
| Main Level | Bedroom | 3.56 m | 3.51 m | 3.56 m x 3.51 m |
| Main Level | Bathroom | 2.13 m | 2.36 m | 2.13 m x 2.36 m |
| Main Level | Primary Bedroom | 3.76 m | 5.72 m | 3.76 m x 5.72 m |
| Main Level | Other | 3.76 m | 2.46 m | 3.76 m x 2.46 m |
Broker
(613) 530-0968

105-1329 Gardiners Rd
Kingston, Ontario K7P 0L8
(613) 389-7777
remaxfinestrealty.com/
Contact Us
Contact us for more information











