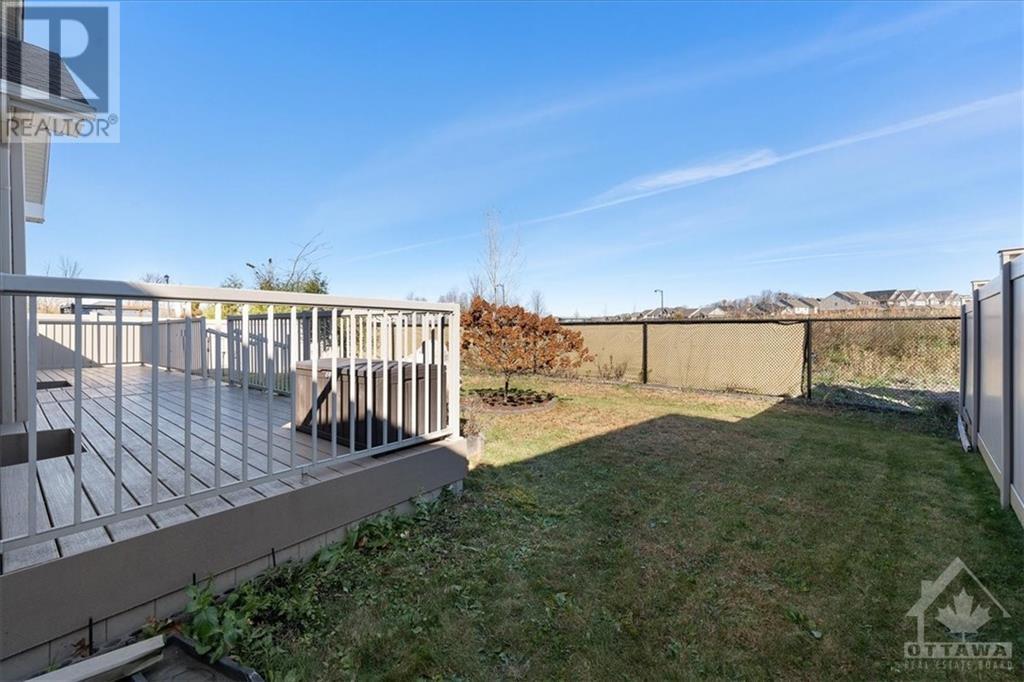740 Cartographe Street Ottawa, Ontario K4A 0Y8
$1,095,000
Welcome to 740 Cartographe Way, a beautifully upgraded bungalow in Cardinal Creek. This 2+1 bedroom, 3-bathroom home is perfect for any lifestyle. The main flr boasts gleaming HW floors, bright, open-concept layout, & impressive great rm w/vaulted ceilings, cozy gas FP, & lrg windows that fill the spc w/natural light. The kitchen is a chef’s dream, w/waterfall quartz island, high-end appliances & pristine white cabinetry. Retreat to the primary bedroom, complete w/WIC & 4pc ensuite.The 2nd bedrm offers flexibility, serving perfectly as a guest room or home office. A powder rm w/quartz countertop & convenient mudroom w/laundry & garage access complete the main flr. The finished LL offers a huge family room w/2nd gas FP, additional bedrm, full bath, & plenty of storage. Outdoors, enjoy privacy in a fenced backyard w/no rear neighbours & wrap-around maintenance-free deck. This home is move-in ready & tailored for those seeking style, comfort, and tranquility. Some photos virtually staged. (id:54990)
Property Details
| MLS® Number | 1416566 |
| Property Type | Single Family |
| Neigbourhood | Cardinal Creek |
| Amenities Near By | Golf Nearby, Public Transit, Recreation Nearby, Water Nearby |
| Features | Automatic Garage Door Opener |
| Parking Space Total | 6 |
Building
| Bathroom Total | 3 |
| Bedrooms Above Ground | 2 |
| Bedrooms Below Ground | 1 |
| Bedrooms Total | 3 |
| Appliances | Refrigerator, Oven - Built-in, Cooktop, Dishwasher, Dryer, Hood Fan, Washer, Blinds |
| Architectural Style | Bungalow |
| Basement Development | Finished |
| Basement Type | Full (finished) |
| Constructed Date | 2016 |
| Construction Style Attachment | Detached |
| Cooling Type | Central Air Conditioning |
| Exterior Finish | Brick, Siding |
| Fireplace Present | Yes |
| Fireplace Total | 2 |
| Fixture | Drapes/window Coverings, Ceiling Fans |
| Flooring Type | Wall-to-wall Carpet, Hardwood, Tile |
| Foundation Type | Poured Concrete |
| Half Bath Total | 1 |
| Heating Fuel | Natural Gas |
| Heating Type | Forced Air |
| Stories Total | 1 |
| Type | House |
| Utility Water | Municipal Water |
Parking
| Attached Garage | |
| Inside Entry |
Land
| Acreage | No |
| Fence Type | Fenced Yard |
| Land Amenities | Golf Nearby, Public Transit, Recreation Nearby, Water Nearby |
| Sewer | Municipal Sewage System |
| Size Depth | 105 Ft ,2 In |
| Size Frontage | 43 Ft ,4 In |
| Size Irregular | 43.31 Ft X 105.14 Ft (irregular Lot) |
| Size Total Text | 43.31 Ft X 105.14 Ft (irregular Lot) |
| Zoning Description | Residential |
Rooms
| Level | Type | Length | Width | Dimensions |
|---|---|---|---|---|
| Lower Level | Family Room | 21'10" x 25'7" | ||
| Lower Level | Bedroom | 11'11" x 16'4" | ||
| Lower Level | 3pc Bathroom | Measurements not available | ||
| Lower Level | Utility Room | Measurements not available | ||
| Lower Level | Storage | Measurements not available | ||
| Main Level | Foyer | Measurements not available | ||
| Main Level | Kitchen | 12'11" x 10'3" | ||
| Main Level | Living Room | 15'0" x 11'0" | ||
| Main Level | Dining Room | 13'8" x 22'0" | ||
| Main Level | Primary Bedroom | 11'11" x 14'0" | ||
| Main Level | 4pc Ensuite Bath | Measurements not available | ||
| Main Level | Bedroom | 10'11" x 10'11" | ||
| Main Level | 2pc Bathroom | Measurements not available | ||
| Main Level | Laundry Room | Measurements not available |
https://www.realtor.ca/real-estate/27600317/740-cartographe-street-ottawa-cardinal-creek

Broker of Record
(613) 851-0993
www.pilongroup.com/
www.facebook.com/pilongroup
www.linkedin.com/company/pilon-real-estate-group
twitter.com/pilongroup

4366 Innes Road, Unit 201
Ottawa, Ontario K4A 3W3
(613) 590-2910
(613) 590-3079
www.pilongroup.com


4366 Innes Road, Unit 201
Ottawa, Ontario K4A 3W3
(613) 590-2910
(613) 590-3079
www.pilongroup.com
Contact Us
Contact us for more information


















































