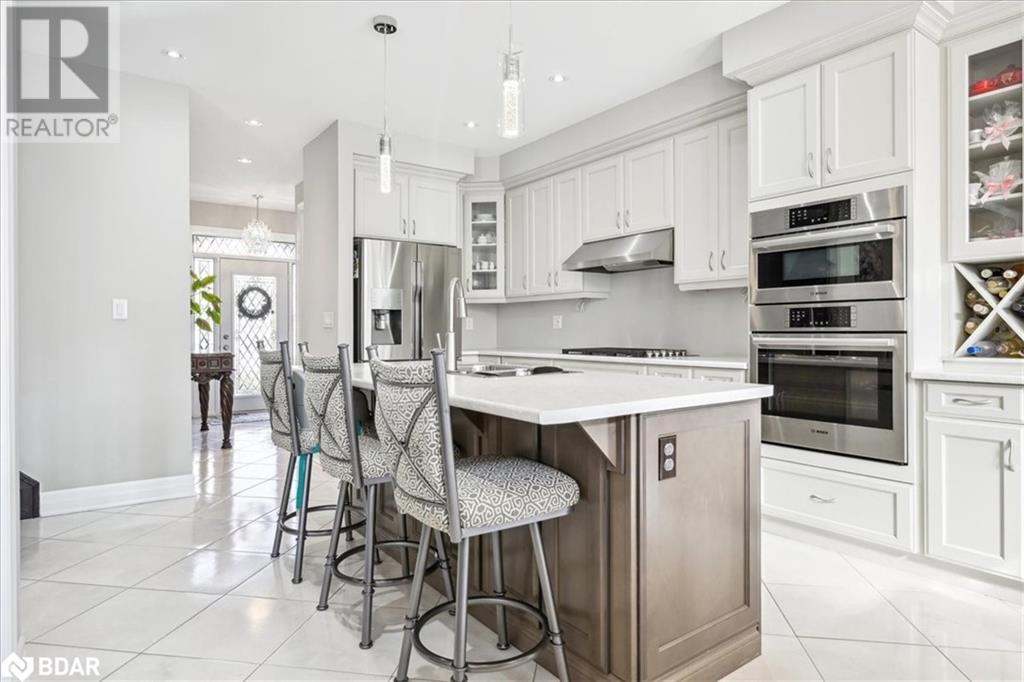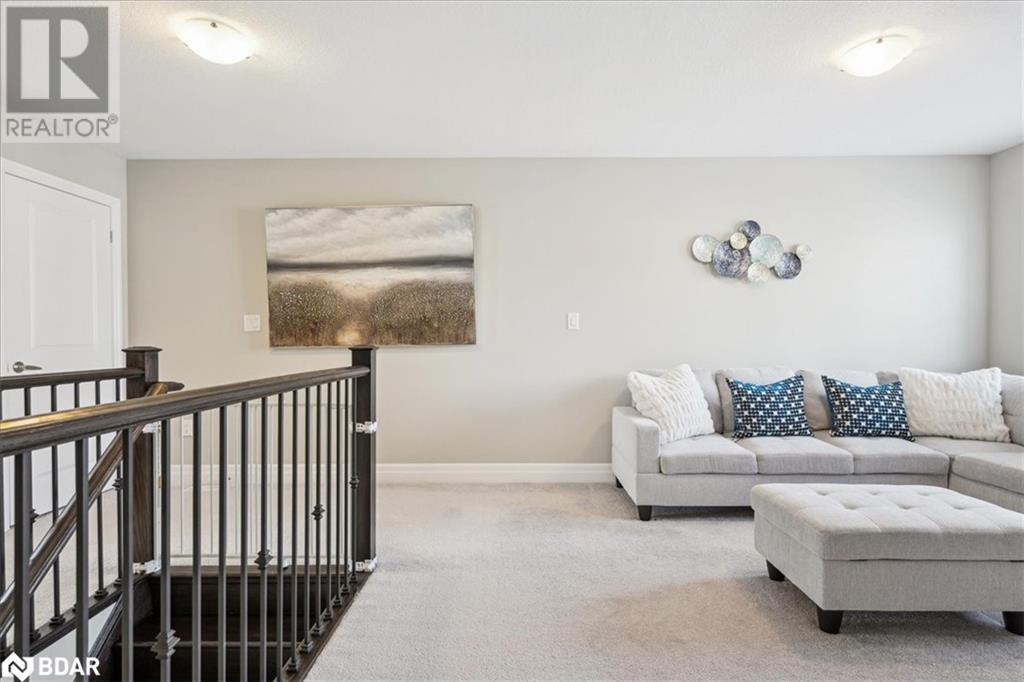137 Stillwater Crescent Hamilton, Ontario M2R 3S3
$1,200,000
Welcome to this inviting detached home in the sought-after family-friendly neighborhood of East Waterdown! This beautifully maintained 3-bedroom, 3-bathroom residence is perfect for your growing family. Step inside to discover a fantastic layout with no wasted space. The open-concept main floor is designed for togetherness, allowing your family to stay close while enjoying daily activities. Upstairs, the versatile family room/loft can easily be converted into a fourth bedroom, offering flexibility for your needs. The home features a stunning front elevation with a tasteful mix of brick and stone, adding to its curb appeal. Generously sized bedrooms provide ample space for rest and play, while the well-groomed and landscaped backyard is perfect for outdoor enjoyment. Located on a quiet street with friendly neighbors, this home is an ideal setting for your family's next chapter. Come see it for yourself you wont be disappointed! (id:54990)
Property Details
| MLS® Number | 40670745 |
| Property Type | Single Family |
| Amenities Near By | Golf Nearby, Hospital, Park, Public Transit, Schools |
| Parking Space Total | 4 |
Building
| Bathroom Total | 3 |
| Bedrooms Above Ground | 3 |
| Bedrooms Total | 3 |
| Appliances | Washer |
| Architectural Style | 2 Level |
| Basement Development | Unfinished |
| Basement Type | Full (unfinished) |
| Constructed Date | 2017 |
| Construction Style Attachment | Detached |
| Cooling Type | Central Air Conditioning |
| Exterior Finish | Brick, Stone |
| Foundation Type | Poured Concrete |
| Half Bath Total | 1 |
| Heating Fuel | Natural Gas |
| Heating Type | Forced Air |
| Stories Total | 2 |
| Size Interior | 1,950 Ft2 |
| Type | House |
| Utility Water | Municipal Water |
Parking
| Attached Garage |
Land
| Acreage | No |
| Land Amenities | Golf Nearby, Hospital, Park, Public Transit, Schools |
| Sewer | Municipal Sewage System |
| Size Depth | 90 Ft |
| Size Frontage | 39 Ft |
| Size Total Text | Under 1/2 Acre |
| Zoning Description | R1-69 |
Rooms
| Level | Type | Length | Width | Dimensions |
|---|---|---|---|---|
| Second Level | 4pc Bathroom | Measurements not available | ||
| Second Level | 4pc Bathroom | Measurements not available | ||
| Second Level | Laundry Room | 6'3'' x 5'5'' | ||
| Second Level | Family Room | 12'2'' x 13'10'' | ||
| Second Level | Bedroom | 10'0'' x 11'6'' | ||
| Second Level | Bedroom | 11'0'' x 10'1'' | ||
| Second Level | Primary Bedroom | 16'7'' x 12'1'' | ||
| Main Level | 2pc Bathroom | Measurements not available | ||
| Main Level | Great Room | 15'0'' x 14'0'' | ||
| Main Level | Dining Room | 12'4'' x 10'6'' | ||
| Main Level | Kitchen | 12'4'' x 13'4'' |
https://www.realtor.ca/real-estate/27605825/137-stillwater-crescent-hamilton

Broker
(416) 917-5466
(416) 917-5466
www.getleo.com/
www.facebook.com/frankleoandassociates/?view_public_for=387109904730705
twitter.com/GetLeoTeam
www.linkedin.com/in/frank-leo-a9770445/
www.youtube.com/embed/GnuC6hHH1cQ

(416) 760-0600
(416) 760-0900
Contact Us
Contact us for more information


































