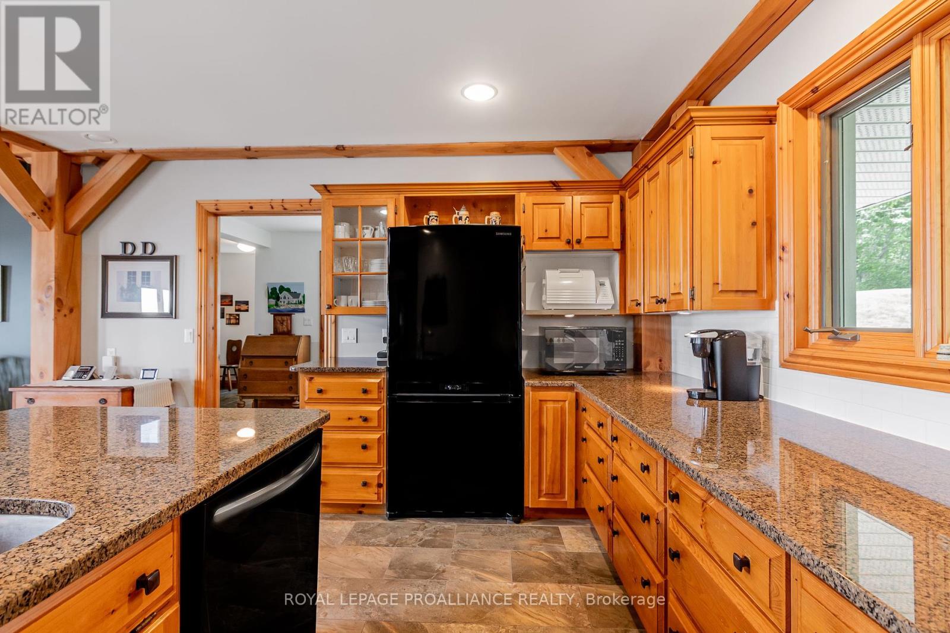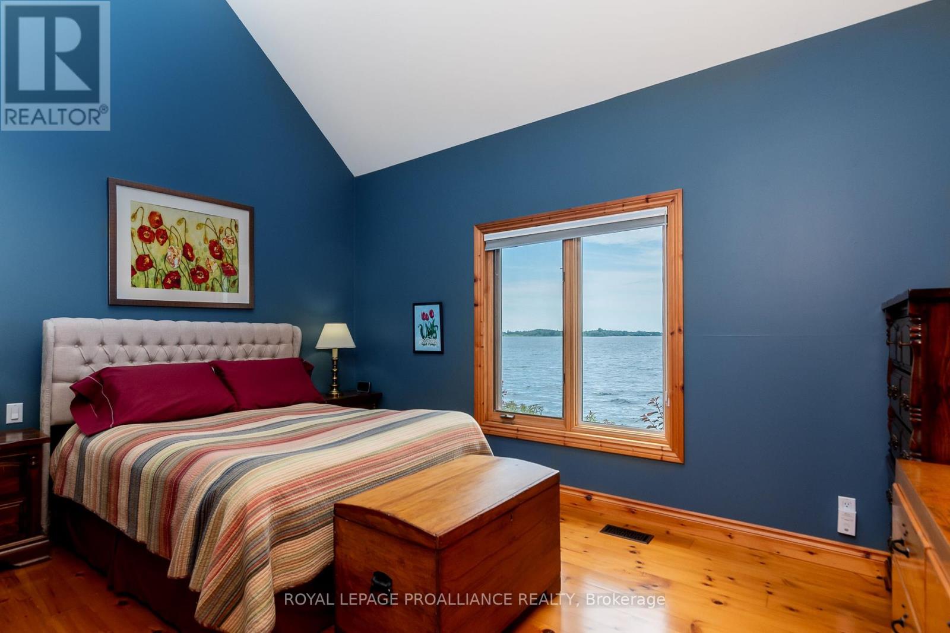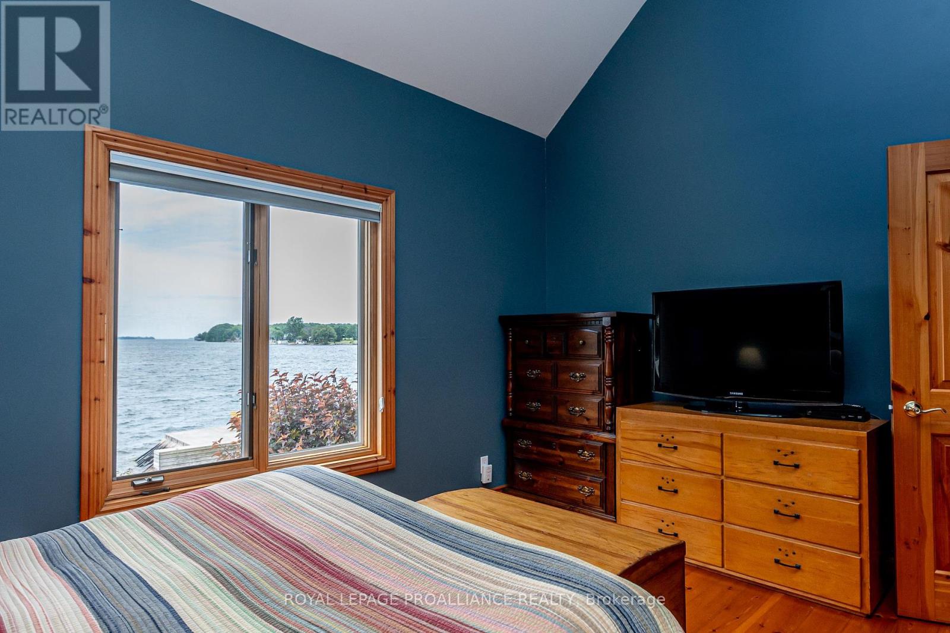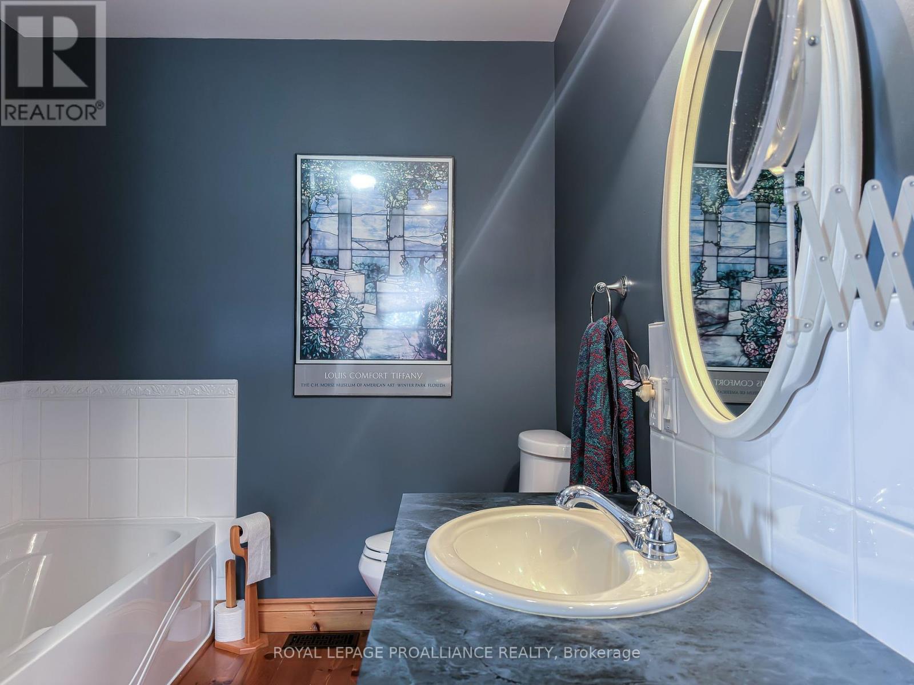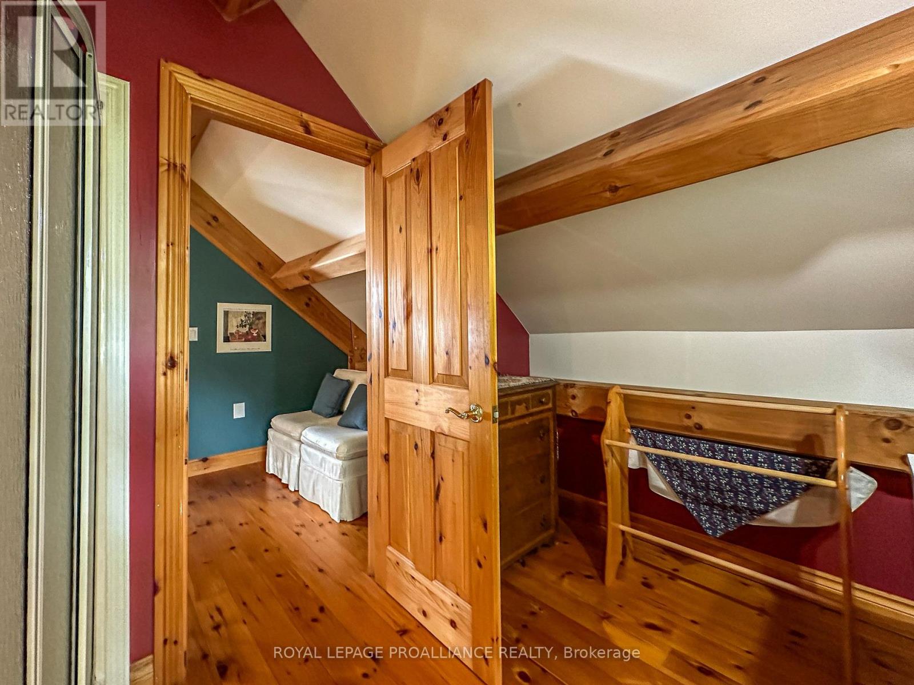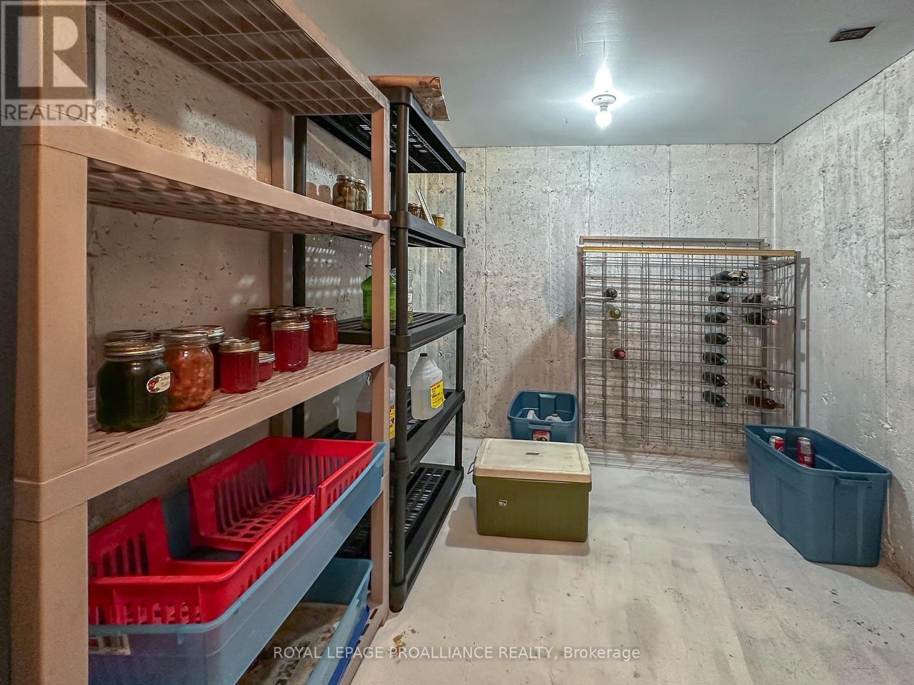84 Havenwood Trail Gananoque, Ontario K7G 2V6
$1,495,000
Discover the epitome of waterfront living in this stunning timber frame home, boasting 3 bedrooms and 2.5 bathrooms. With over 400ft of pristine waterfront on the St. Lawrence River, this property features a concrete dock with a boat lift, perfect for boating enthusiasts. Relax in the sauna or unwind in the fantastic sunroom with a cozy wood-burning fireplace. The chefs kitchen is a dream, equipped with double islands, granite countertops, and custom cupboards. **** EXTRAS **** The walk-out basement offers additional space and versatility. The attached two-car garage with inside entry adds convenience. Don't miss this unique blend of luxury and nature! (id:54990)
Property Details
| MLS® Number | X8451646 |
| Property Type | Single Family |
| Community Features | School Bus |
| Features | Irregular Lot Size, Sauna |
| Parking Space Total | 5 |
| Structure | Shed, Dock |
| View Type | Direct Water View |
| Water Front Type | Waterfront |
Building
| Bathroom Total | 3 |
| Bedrooms Above Ground | 3 |
| Bedrooms Total | 3 |
| Appliances | Garage Door Opener Remote(s), Central Vacuum, Range, Water Heater, Water Treatment |
| Basement Development | Partially Finished |
| Basement Type | Full (partially Finished) |
| Construction Style Attachment | Detached |
| Cooling Type | Central Air Conditioning, Air Exchanger |
| Exterior Finish | Wood |
| Fireplace Present | Yes |
| Flooring Type | Tile, Hardwood |
| Foundation Type | Poured Concrete |
| Half Bath Total | 1 |
| Heating Fuel | Electric |
| Heating Type | Heat Pump |
| Stories Total | 2 |
| Size Interior | 2,500 - 3,000 Ft2 |
| Type | House |
Parking
| Attached Garage |
Land
| Access Type | Private Road, Private Docking |
| Acreage | No |
| Sewer | Septic System |
| Size Depth | 136 Ft ,2 In |
| Size Frontage | 425 Ft |
| Size Irregular | 425 X 136.2 Ft |
| Size Total Text | 425 X 136.2 Ft|1/2 - 1.99 Acres |
| Surface Water | River/stream |
| Zoning Description | Lsr |
Rooms
| Level | Type | Length | Width | Dimensions |
|---|---|---|---|---|
| Second Level | Bathroom | 3.13 m | 2.29 m | 3.13 m x 2.29 m |
| Second Level | Loft | 9.26 m | 4.59 m | 9.26 m x 4.59 m |
| Second Level | Bedroom | 2.97 m | 4.39 m | 2.97 m x 4.39 m |
| Main Level | Foyer | 2.73 m | 4.34 m | 2.73 m x 4.34 m |
| Main Level | Living Room | 5.96 m | 4.76 m | 5.96 m x 4.76 m |
| Main Level | Dining Room | 3.29 m | 4.76 m | 3.29 m x 4.76 m |
| Main Level | Kitchen | 4.46 m | 4.34 m | 4.46 m x 4.34 m |
| Main Level | Primary Bedroom | 4.66 m | 6.92 m | 4.66 m x 6.92 m |
| Main Level | Bathroom | 4.66 m | 2.18 m | 4.66 m x 2.18 m |
| Main Level | Laundry Room | 2.54 m | 4.34 m | 2.54 m x 4.34 m |
| Main Level | Sunroom | 8.39 m | 3.83 m | 8.39 m x 3.83 m |
| Main Level | Bathroom | 2.3 m | 1.43 m | 2.3 m x 1.43 m |
Utilities
| Electricity Connected | Connected |
| Telephone | Nearby |
https://www.realtor.ca/real-estate/27607519/84-havenwood-trail-gananoque

80 Queen St, Unit B
Kingston, Ontario K7K 6W7
(613) 544-4141
(613) 548-3830
discoverroyallepage.com/
Contact Us
Contact us for more information





