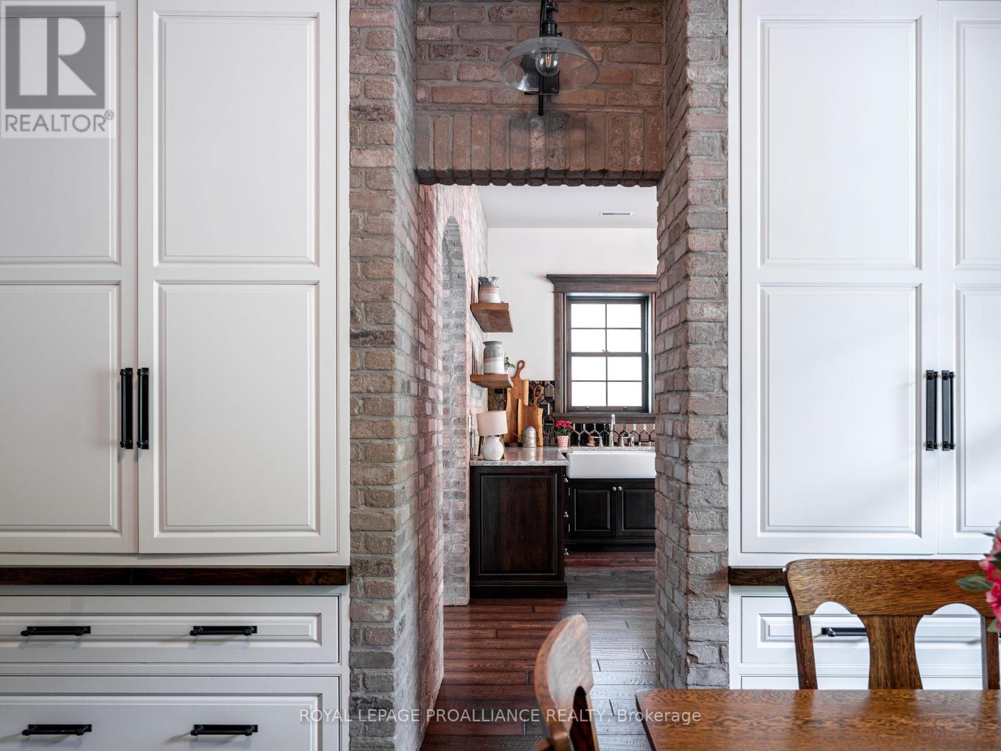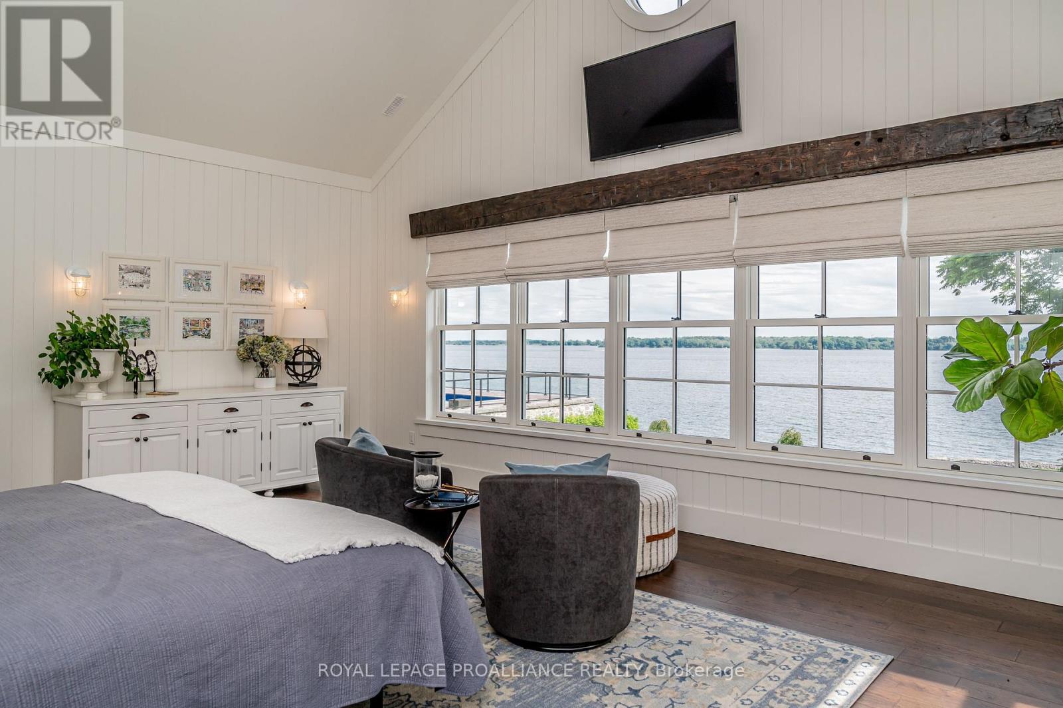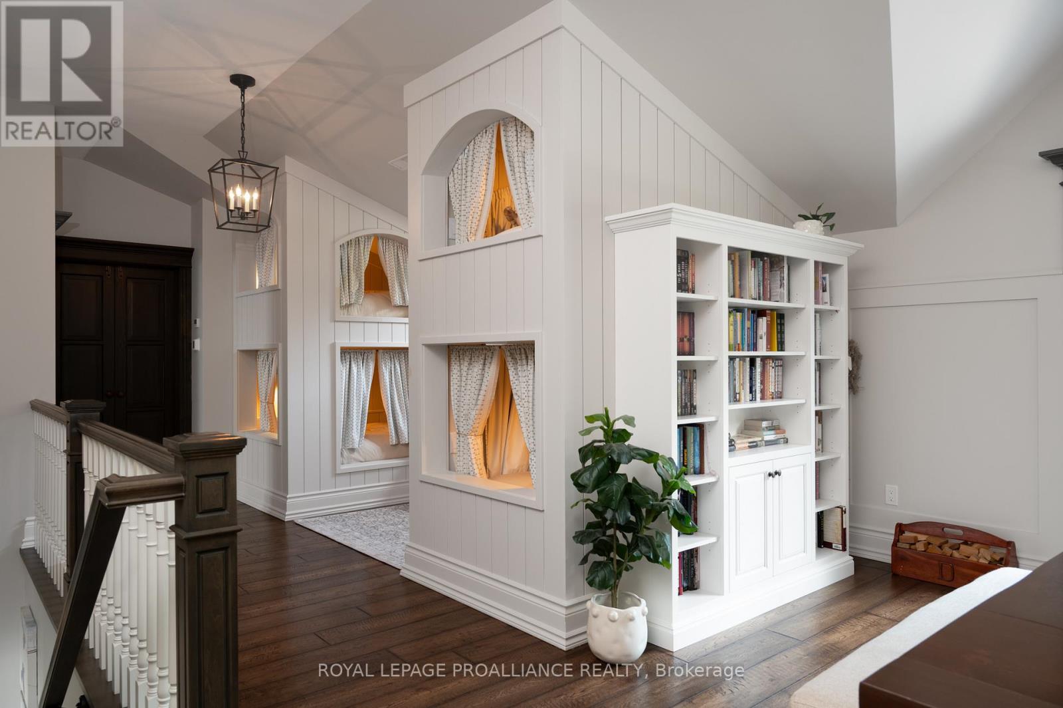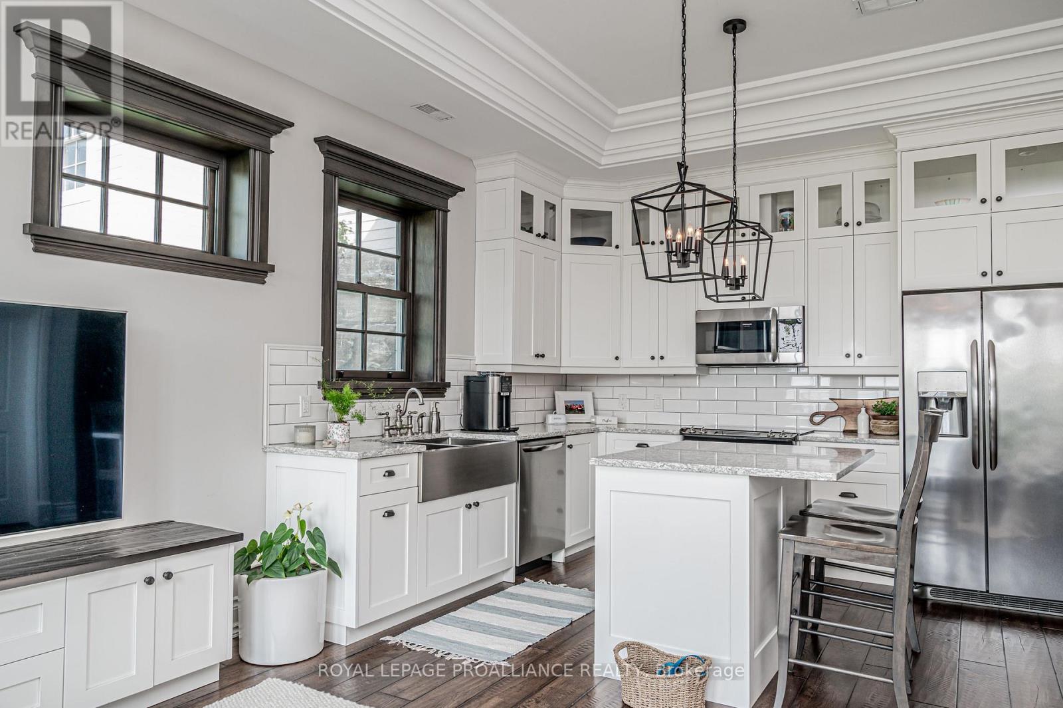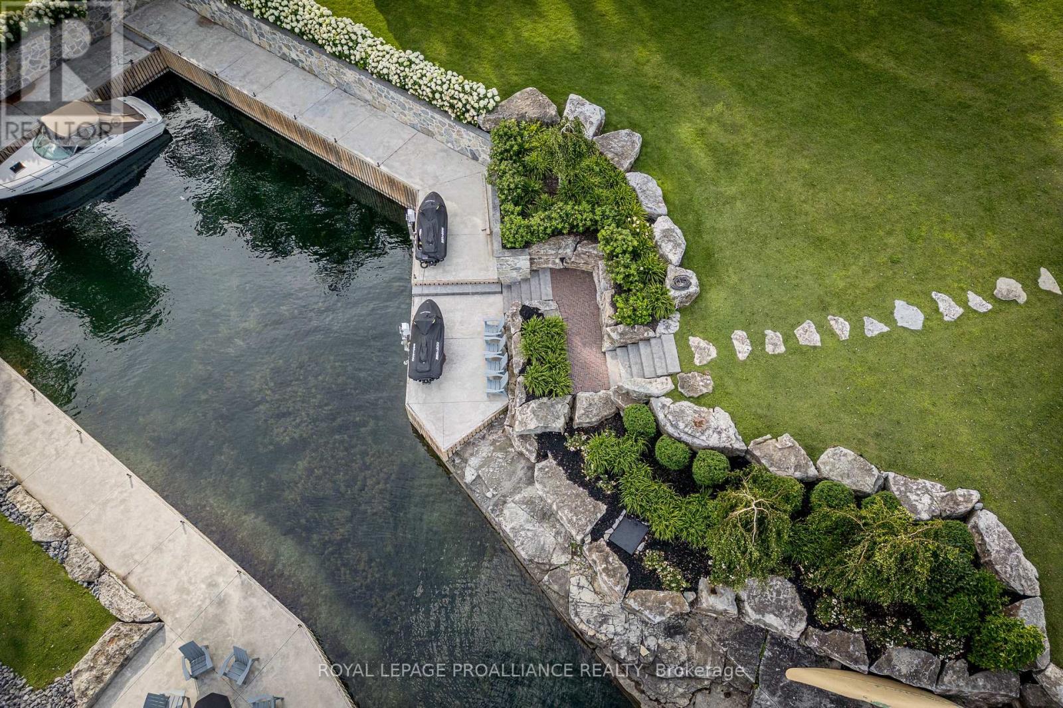24 King Pitt Road Kingston, Ontario K7L 4V1
$13,750,000
Discover the joy of luxury living with this exquisite waterfront estate located in Kingston off the St. Lawrence River! Boasting 6 beds, 8 baths, this meticulously maintained residence spans over 8,000 sqft and offers a blend of modern elegance and contemporary comfort. The chef's kitchen is a culinary masterpiece, featuring coffered ceilings, state-of-the-art appliances and full quartz slab countertops. Retreat to your breathtaking master suite with vaulted ceilings, a 5-pc bathroom, a walk-in closet completely surrounded by floor-to-ceiling cabinets and a centralized island. On the second floor, you will find three bedrooms each with their own 3-pc ensuite and access to the balcony overlooking serene views of the waterfront. In the basement, you will find a divine one-bedroom suite with walk-out to your own personal patio. Also in the basement, is an incredible game room with synthetic hockey rink and lounge area! Outside, the lushly landscaped grounds beckon you to unwind by lounging by the pool or in your boat at your own private inlet along the river. So much more to include - you just need to come and see! Located minutes from historic downtown Kingston and all its' shops, restaurants and entertainment. (id:54990)
Property Details
| MLS® Number | X9345711 |
| Property Type | Single Family |
| Neigbourhood | King Pitt |
| Amenities Near By | Park |
| Community Features | School Bus |
| Features | Cul-de-sac, Irregular Lot Size |
| Parking Space Total | 14 |
| Pool Type | Inground Pool |
| Structure | Breakwater |
| View Type | Direct Water View |
| Water Front Type | Waterfront |
Building
| Bathroom Total | 8 |
| Bedrooms Above Ground | 4 |
| Bedrooms Below Ground | 1 |
| Bedrooms Total | 5 |
| Appliances | Water Heater, Oven - Built-in, Garage Door Opener Remote(s) |
| Basement Development | Finished |
| Basement Features | Walk Out |
| Basement Type | Full (finished) |
| Construction Style Attachment | Detached |
| Cooling Type | Central Air Conditioning |
| Fireplace Present | Yes |
| Flooring Type | Tile |
| Foundation Type | Insulated Concrete Forms |
| Half Bath Total | 2 |
| Heating Fuel | Natural Gas |
| Heating Type | Hot Water Radiator Heat |
| Stories Total | 2 |
| Size Interior | 5,000 - 100,000 Ft2 |
| Type | House |
| Utility Water | Municipal Water |
Parking
| Attached Garage |
Land
| Access Type | Private Docking |
| Acreage | Yes |
| Land Amenities | Park |
| Sewer | Septic System |
| Size Depth | 999 Ft |
| Size Frontage | 63 Ft ,9 In |
| Size Irregular | 63.8 X 999 Ft |
| Size Total Text | 63.8 X 999 Ft|5 - 9.99 Acres |
Rooms
| Level | Type | Length | Width | Dimensions |
|---|---|---|---|---|
| Main Level | Foyer | 3.28 m | 3.78 m | 3.28 m x 3.78 m |
| Main Level | Laundry Room | 5.07 m | 2.53 m | 5.07 m x 2.53 m |
| Main Level | Office | 7.67 m | 3.27 m | 7.67 m x 3.27 m |
| Main Level | Bathroom | 1.57 m | 2.51 m | 1.57 m x 2.51 m |
| Main Level | Sitting Room | 4.78 m | 4.01 m | 4.78 m x 4.01 m |
| Main Level | Study | 3.1 m | 3.76 m | 3.1 m x 3.76 m |
| Main Level | Family Room | 4.78 m | 4.67 m | 4.78 m x 4.67 m |
| Main Level | Living Room | 7.16 m | 7.02 m | 7.16 m x 7.02 m |
| Main Level | Kitchen | 5.02 m | 10.14 m | 5.02 m x 10.14 m |
| Main Level | Pantry | 4.61 m | 5.28 m | 4.61 m x 5.28 m |
| Main Level | Eating Area | 3.72 m | 3.74 m | 3.72 m x 3.74 m |
| Main Level | Bathroom | 1.36 m | 2.14 m | 1.36 m x 2.14 m |
Utilities
| Natural Gas Available | Available |
| Electricity Connected | Connected |
https://www.realtor.ca/real-estate/27607524/24-king-pitt-road-kingston

80 Queen St, Unit B
Kingston, Ontario K7K 6W7
(613) 544-4141
(613) 548-3830
discoverroyallepage.com/
Contact Us
Contact us for more information











