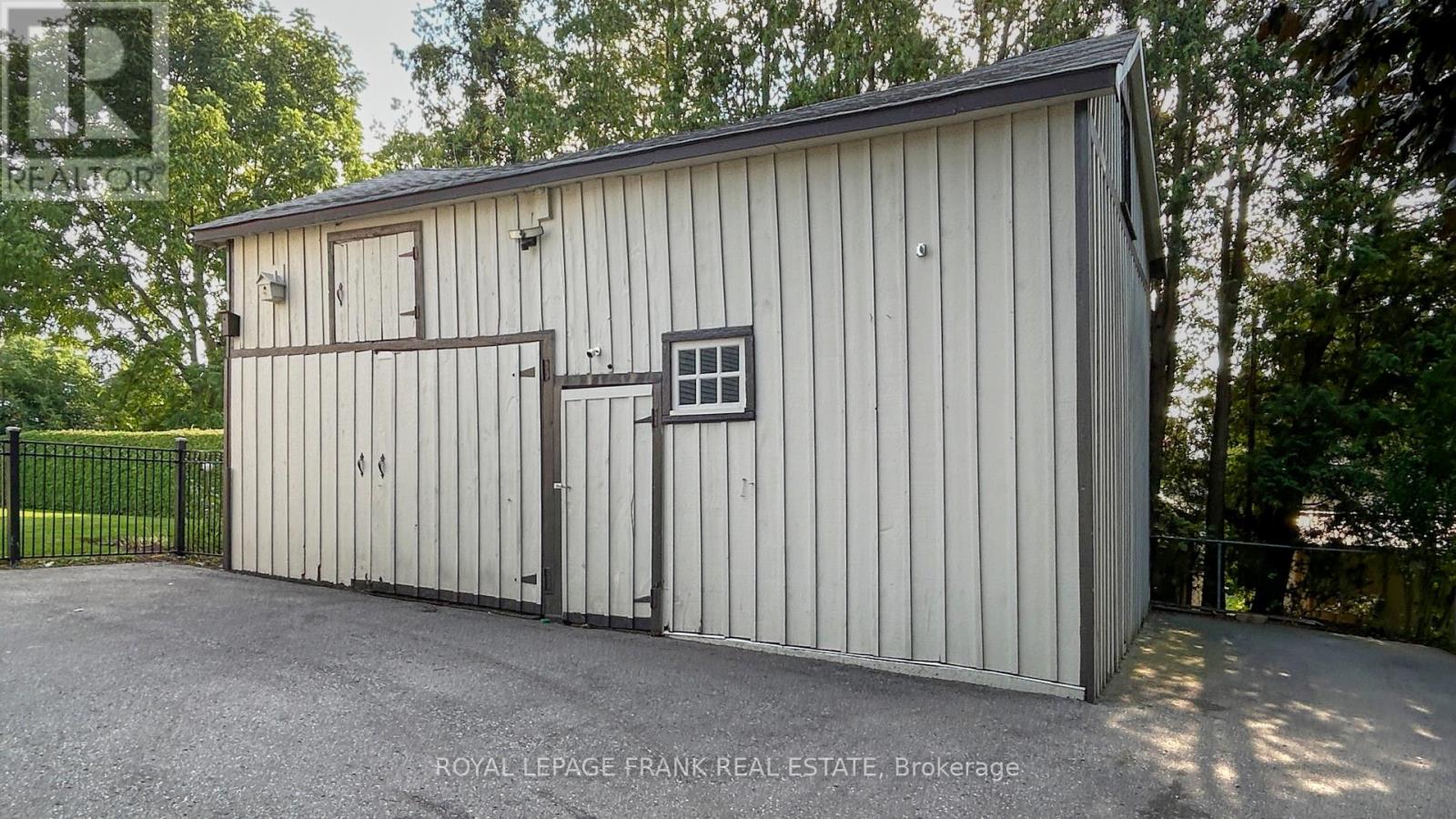536 Centre Street N Whitby, Ontario L1N 4T6
$1,650,000
One Of Whitby's Most Admired Homes - Meticulously Maintained For 48 Years! This Beautifully Kept Home, Cherished By The Same Owners For Nearly Half A Century, Offers An Inviting Blend Of Timeless Character & Modern Comforts. Nestled On An Enormous Lot Of 109' X 167' In Downtown Whitby. This Residence Stands Out For Its Immaculate Upkeep & Modern Updates. 2922 Sq. Ft. As Per MPAC. Step Into The Grand Living Room, Where A Cozy Fireplace Invites You To Unwind On Chilly Evenings. The Family Room, With Its Large Bay Window, Frames Picturesque Views Of The Expansive Backyard. The Main Floor Also Offers The Convenience Bathroom With A Walk-in Shower & Laundry Room For Easy Living. The Heart Of The Home Is A Thoughtfully Renovated Kitchen, Complete With A Cozy Computer Nook, Generous Cabinetry, & A Bright Eat-in Area Ideal For Casual Family Meals. For Formal Gatherings, The Elegant Dining Room Sets A Perfect Stage To Entertain With Style.10 Foot Ceilings In Living & Dining Room. The Upstairs Boasts Four Spacious Bedrooms, Including A Primary Bedroom With A Private Ensuite & 2 Skylights. And Just Wait Until You Step Out Into The Backyard Through The Inviting Sun Porch! A Composite Deck, Ideal For Summer Entertaining, Overlooks A Serene, Private Lot With A Charming Barn - Adding Character To This Picturesque Space. With Parking For Up To Seven Cars, There's Ample Room For Guests To Visit & Enjoy This Delightful Property. The Barn Is 30' X 20' With An Upstairs And Would Make A Great Workshop. This Exceptional Home Is A True Whitby Treasure, Offering A Perfect Blend Of Comfort, History, & Privacy. Don't Miss Out On This Rare Find! This Property Offers Not Only A Beautiful Living Space But Also A Rare Opportunity To Own A Piece Of Whitby's History. A True Must-See! Walk To Park & Highly Rated Public School. **** EXTRAS **** All Offers Are Welcome On Wednesday November 6th At 2:00pm, Please Register By 12 Noon. No Pre-Emptive Offers As Per Seller. (id:54990)
Open House
This property has open houses!
2:00 pm
Ends at:4:00 pm
2:00 pm
Ends at:4:00 pm
Property Details
| MLS® Number | E9787786 |
| Property Type | Single Family |
| Community Name | Downtown Whitby |
| Parking Space Total | 7 |
| Structure | Deck, Barn |
Building
| Bathroom Total | 4 |
| Bedrooms Above Ground | 4 |
| Bedrooms Total | 4 |
| Appliances | Dishwasher, Dryer, Refrigerator, Stove, Washer |
| Basement Development | Unfinished |
| Basement Type | N/a (unfinished) |
| Construction Style Attachment | Detached |
| Cooling Type | Central Air Conditioning |
| Exterior Finish | Brick, Vinyl Siding |
| Fireplace Present | Yes |
| Foundation Type | Unknown |
| Half Bath Total | 1 |
| Heating Fuel | Natural Gas |
| Heating Type | Forced Air |
| Stories Total | 2 |
| Size Interior | 2,500 - 3,000 Ft2 |
| Type | House |
| Utility Water | Municipal Water |
Land
| Acreage | No |
| Landscape Features | Landscaped |
| Sewer | Sanitary Sewer |
| Size Depth | 167 Ft ,8 In |
| Size Frontage | 109 Ft ,8 In |
| Size Irregular | 109.7 X 167.7 Ft |
| Size Total Text | 109.7 X 167.7 Ft|under 1/2 Acre |
| Zoning Description | Residential |
Rooms
| Level | Type | Length | Width | Dimensions |
|---|---|---|---|---|
| Second Level | Primary Bedroom | 5.86 m | 5.19 m | 5.86 m x 5.19 m |
| Second Level | Bedroom 2 | 3.3 m | 3.12 m | 3.3 m x 3.12 m |
| Second Level | Bedroom 3 | 3.97 m | 3.06 m | 3.97 m x 3.06 m |
| Second Level | Bedroom 4 | 4.26 m | 2.76 m | 4.26 m x 2.76 m |
| Main Level | Living Room | 7.74 m | 4.48 m | 7.74 m x 4.48 m |
| Main Level | Dining Room | 4.5 m | 4.32 m | 4.5 m x 4.32 m |
| Main Level | Family Room | 4.86 m | 3.8 m | 4.86 m x 3.8 m |
| Main Level | Kitchen | 8.33 m | 8.13 m | 8.33 m x 8.13 m |
| Main Level | Sunroom | 7.39 m | 2.46 m | 7.39 m x 2.46 m |


200 Dundas Street East
Whitby, Ontario L1N 2H8
(905) 666-1333
(905) 430-3842
www.royallepagefrank.com/
Contact Us
Contact us for more information





























































