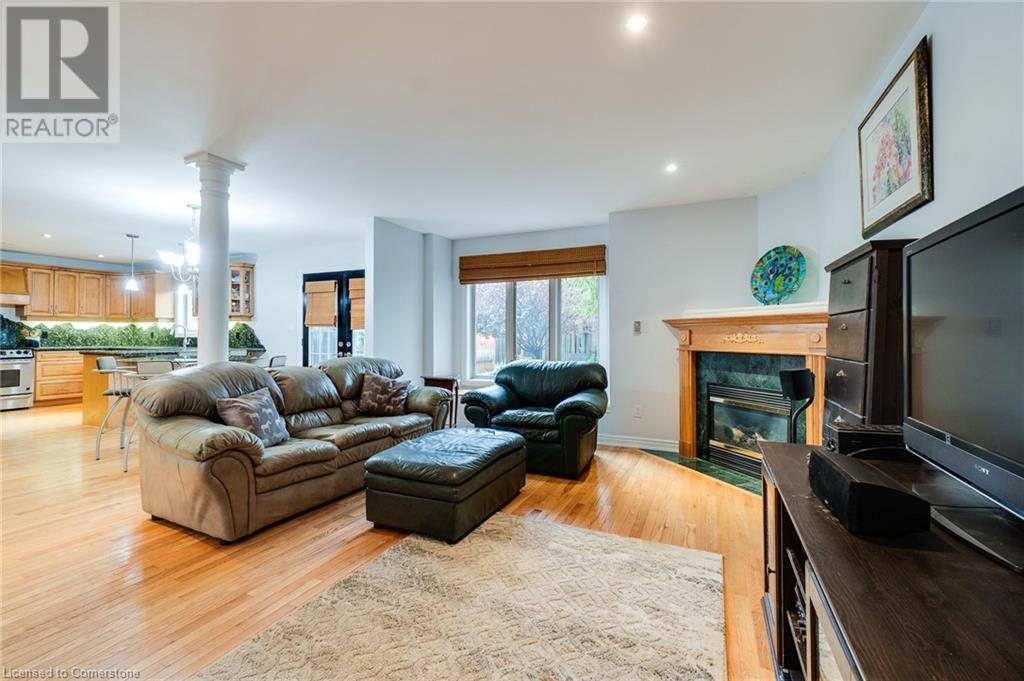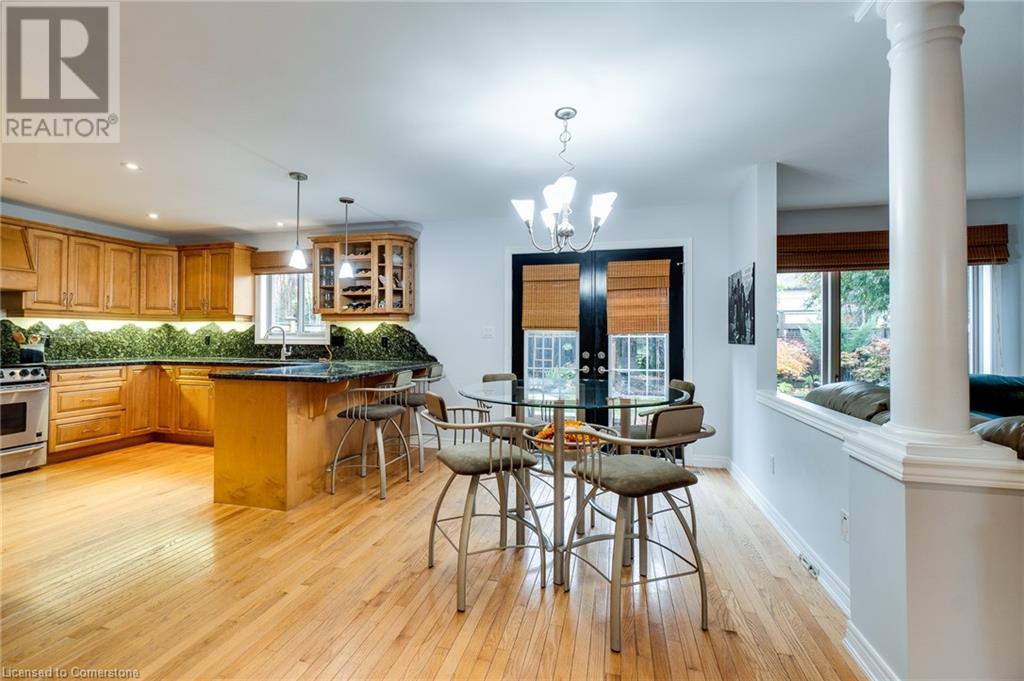151 Moorland Crescent Ancaster, Ontario L9K 1P1
$1,170,000
Exceptional Meadowlands 3 BR, 2.5 bath detached home ideally located directly across from Moorland Park w/ play structure, swings, basketball court and green space. This home has plenty of curb appeal wth Brick & stucco exterior w/ reshingled roof (2017). Landscaped front yard offers a private front patio area, triple concrete driveway and double garage w/ inside entry. Impressive front foyer w/ vaulted ceiling opens to a formal dining room w/ California shutters. Plenty of room for foodl prep and family meals in the huge eat-in kitchen w/ eating area, Stainless steel appliances, double sink, granite counters, under cabinet lighting and walk-in pantry. The Living room features pot lighting, a window bench w/ cedar lined storage and a gas fireplace for your comfort and there is a main floor powder room and laundry room for convenience. Upper level features a spacious primary bedroom w/ sitting area, 3 sided gas fireplace, window bench w/ cedar lined storage, and his & her walk-in closets. Freshly renovated (2024) 5 pc. ensuite bath w/ his & her sinks, separate walk-in glass shower w/ rain head, and freestanding soaker tub. 2nd bedroom features a vaulted ceiling and double closet. 3rd bedroom and 4 pc. main bath. Unspoiled lower level awaits your future plans. Professionally landscaped backyard w/ sunken patio, pergola, gardens and storage shed. Exceptional Meadowlands location near schools, shopping, parks, restaurants, and easy access to Lincoln Alexander Parkway and Hwy 403. (id:54990)
Property Details
| MLS® Number | 40671538 |
| Property Type | Single Family |
| Amenities Near By | Park, Place Of Worship, Public Transit, Schools, Shopping |
| Communication Type | High Speed Internet |
| Community Features | Quiet Area |
| Equipment Type | Furnace, Water Heater |
| Parking Space Total | 5 |
| Rental Equipment Type | Furnace, Water Heater |
| Structure | Shed |
Building
| Bathroom Total | 3 |
| Bedrooms Above Ground | 3 |
| Bedrooms Total | 3 |
| Appliances | Central Vacuum, Dishwasher, Refrigerator, Stove, Window Coverings |
| Architectural Style | 2 Level |
| Basement Development | Unfinished |
| Basement Type | Full (unfinished) |
| Constructed Date | 2001 |
| Construction Style Attachment | Detached |
| Cooling Type | Central Air Conditioning |
| Exterior Finish | Brick Veneer, Stucco |
| Fire Protection | Smoke Detectors, Alarm System |
| Fireplace Present | Yes |
| Fireplace Total | 2 |
| Foundation Type | Poured Concrete |
| Half Bath Total | 1 |
| Heating Fuel | Natural Gas |
| Heating Type | Forced Air |
| Stories Total | 2 |
| Size Interior | 2,640 Ft2 |
| Type | House |
| Utility Water | Municipal Water |
Parking
| Attached Garage |
Land
| Access Type | Road Access, Highway Access, Highway Nearby |
| Acreage | No |
| Land Amenities | Park, Place Of Worship, Public Transit, Schools, Shopping |
| Landscape Features | Landscaped |
| Sewer | Municipal Sewage System |
| Size Depth | 110 Ft |
| Size Frontage | 45 Ft |
| Size Total Text | Under 1/2 Acre |
| Zoning Description | Res |
Rooms
| Level | Type | Length | Width | Dimensions |
|---|---|---|---|---|
| Second Level | 4pc Bathroom | Measurements not available | ||
| Second Level | Bedroom | 15'3'' x 12'1'' | ||
| Second Level | Bedroom | 18'4'' x 15'4'' | ||
| Second Level | 5pc Bathroom | Measurements not available | ||
| Second Level | Primary Bedroom | 23'8'' x 15'3'' | ||
| Main Level | Laundry Room | 8'11'' x 7'3'' | ||
| Main Level | 2pc Bathroom | Measurements not available | ||
| Main Level | Pantry | 6'3'' x 5'1'' | ||
| Main Level | Eat In Kitchen | 22' x 13'3'' | ||
| Main Level | Living Room | 18'8'' x 13'8'' | ||
| Main Level | Dining Room | 15'4'' x 12'6'' | ||
| Main Level | Foyer | 12'1'' x 5'10'' |
Utilities
| Cable | Available |
| Electricity | Available |
| Natural Gas | Available |
| Telephone | Available |
https://www.realtor.ca/real-estate/27601370/151-moorland-crescent-ancaster

2180 Itabashi Way Unit 4b
Burlington, Ontario L7M 5A5
(905) 639-7676
Contact Us
Contact us for more information







































































