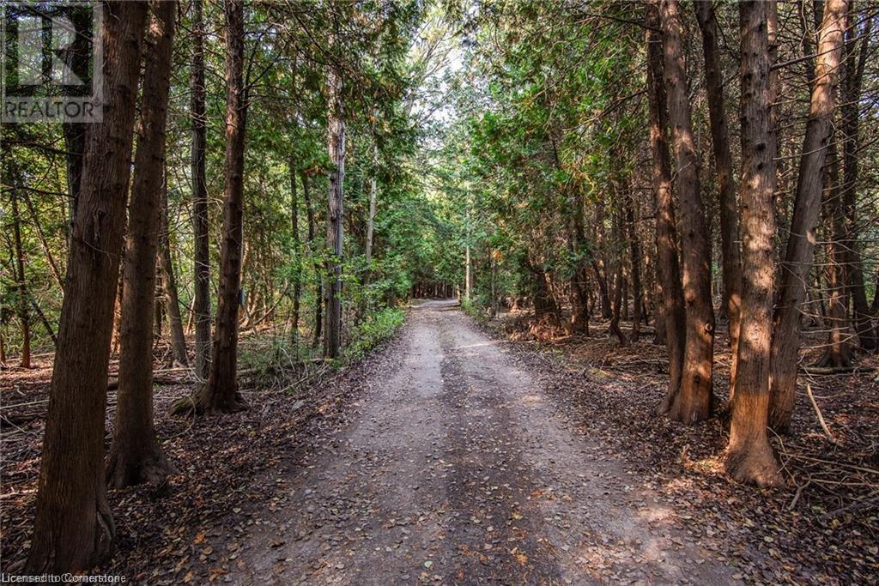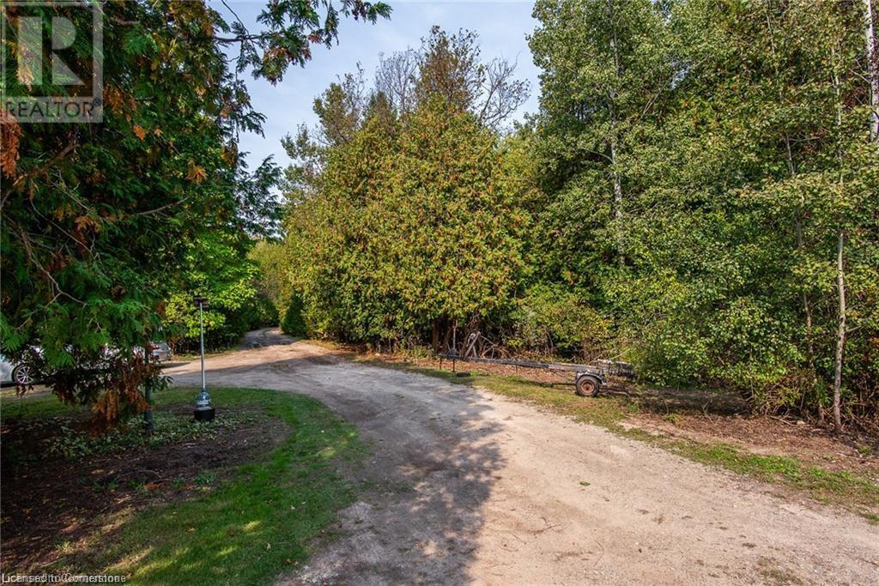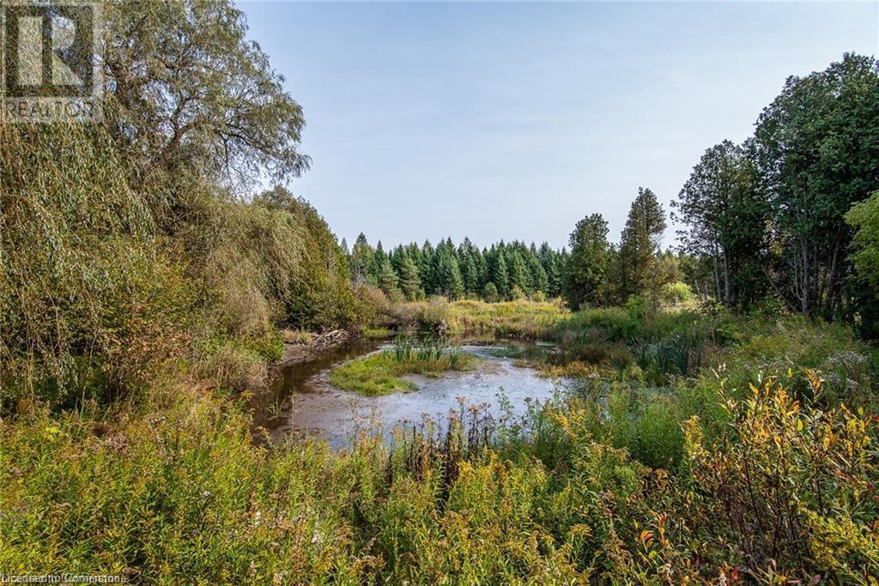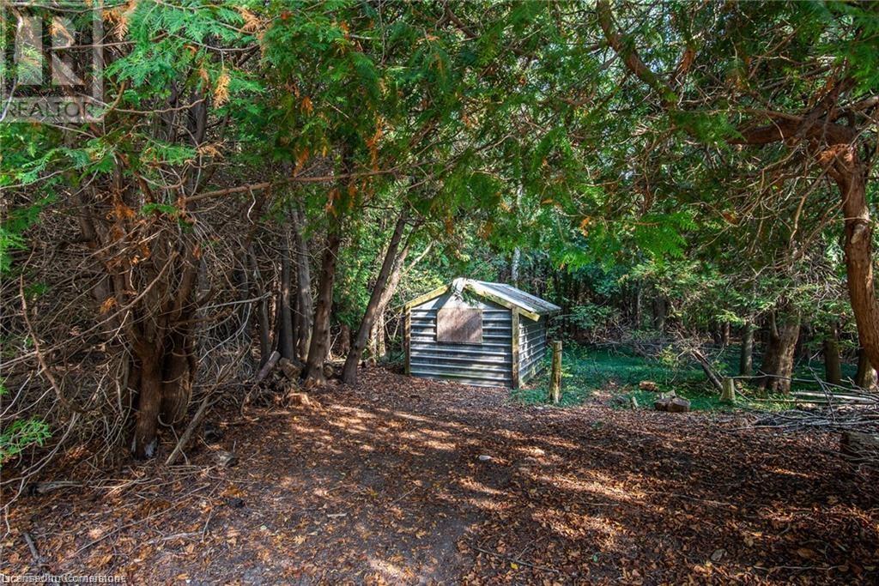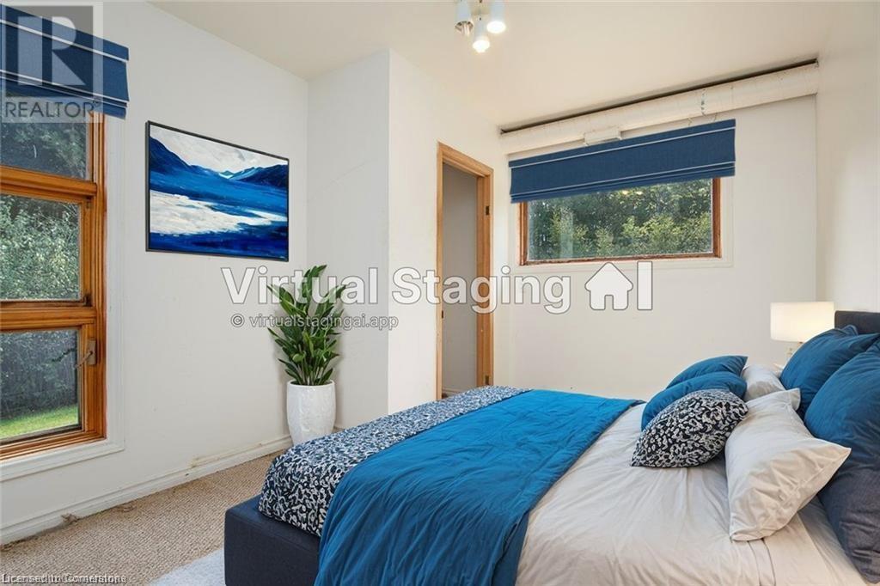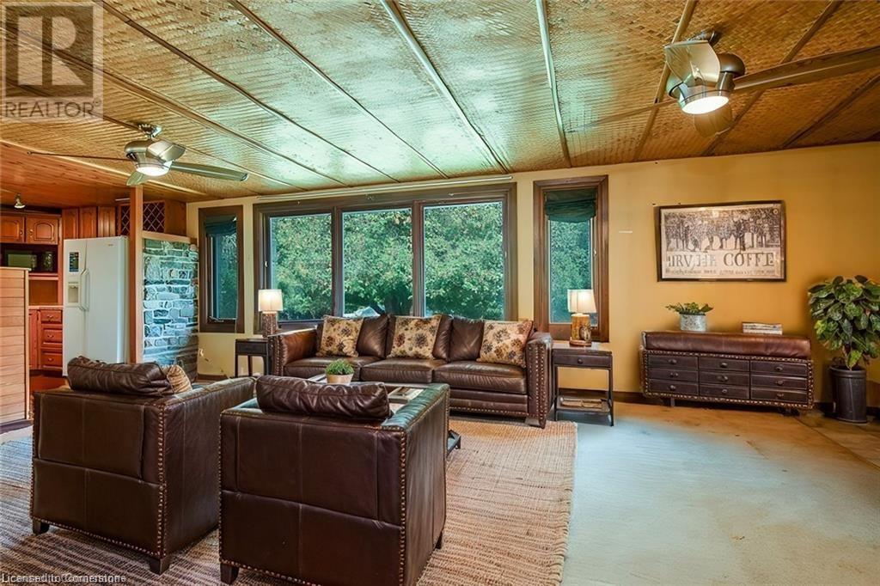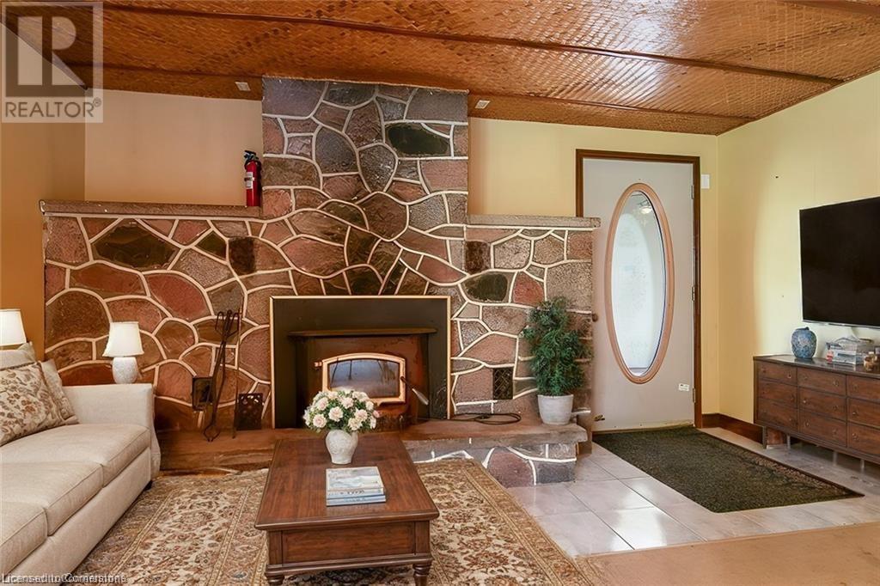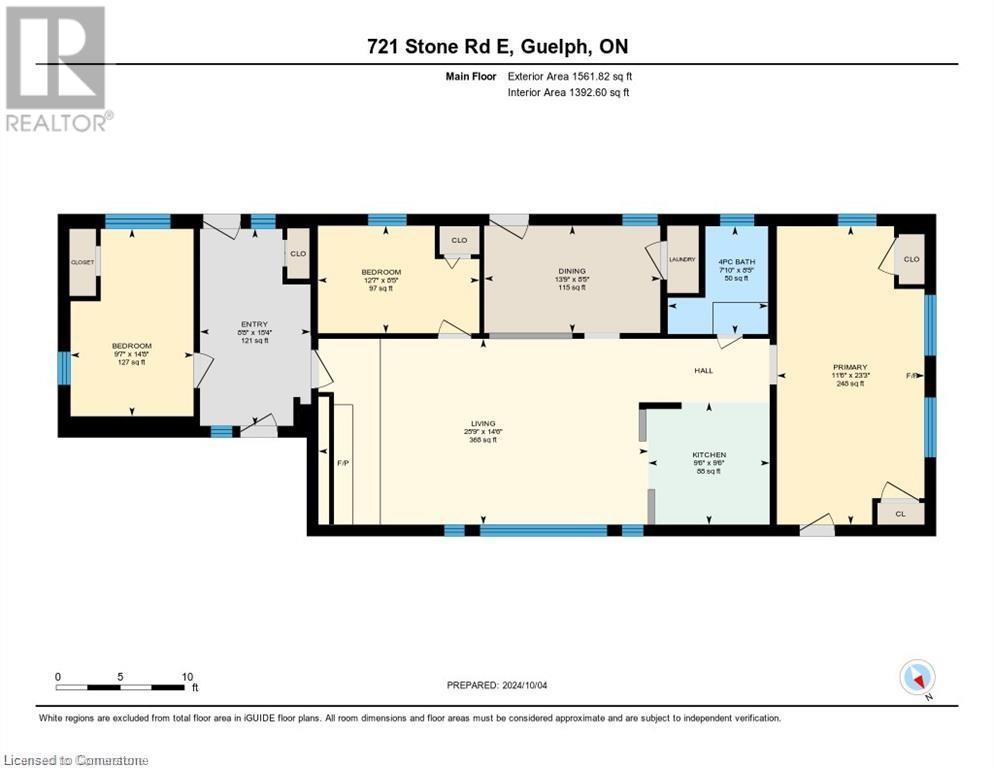721 Stone Road E Guelph, Ontario N1L 1B7
$1,400,000
Renovators Tradesmen this may catch your attention! Located just 10 minutes from the 401 and 45 minutes to the GTA this property offers the best of both worlds! Sitting on a whopping 19.48 acres, in the City of Guelph this property is a nature lovers paradise. A natural spring fed-pond adds to the serene atmosphere, making you forget you're just 5 minutes to urban amenities. The house itself is a 3 bedroom 1 bath blank canvas waiting for your creative touch with 1500 sqft of main floor living space, no stairs to climb easy one floor living with its open concept layout you can easily create your dream home here! So whether your looking to move right in, or renovate to your hearts content, this property is your ticket to living the good life. (id:54990)
Property Details
| MLS® Number | 40671600 |
| Property Type | Single Family |
| Amenities Near By | Place Of Worship, Public Transit, Shopping |
| Community Features | Quiet Area |
| Equipment Type | Propane Tank |
| Features | Backs On Greenbelt, Conservation/green Belt, Crushed Stone Driveway |
| Parking Space Total | 6 |
| Rental Equipment Type | Propane Tank |
| Structure | Shed |
Building
| Bathroom Total | 1 |
| Bedrooms Above Ground | 3 |
| Bedrooms Total | 3 |
| Appliances | Dryer, Refrigerator, Stove, Washer |
| Architectural Style | Bungalow |
| Basement Development | Unfinished |
| Basement Type | Partial (unfinished) |
| Constructed Date | 1960 |
| Construction Material | Wood Frame |
| Construction Style Attachment | Detached |
| Cooling Type | None |
| Exterior Finish | Metal, Stone, Wood, Steel |
| Fire Protection | Monitored Alarm, Alarm System |
| Fireplace Fuel | Wood |
| Fireplace Present | Yes |
| Fireplace Total | 2 |
| Fireplace Type | Insert,stove |
| Foundation Type | Poured Concrete |
| Heating Type | Baseboard Heaters, Stove |
| Stories Total | 1 |
| Size Interior | 1,561 Ft2 |
| Type | House |
| Utility Water | Drilled Well |
Parking
| Detached Garage | |
| Covered |
Land
| Access Type | Road Access, Highway Access, Highway Nearby |
| Acreage | Yes |
| Land Amenities | Place Of Worship, Public Transit, Shopping |
| Sewer | Septic System |
| Size Irregular | 19.48 |
| Size Total | 19.48 Ac|10 - 24.99 Acres |
| Size Total Text | 19.48 Ac|10 - 24.99 Acres |
| Zoning Description | Naturalheritage System |
Rooms
| Level | Type | Length | Width | Dimensions |
|---|---|---|---|---|
| Main Level | Kitchen | 9'6'' x 9'6'' | ||
| Main Level | Dinette | 10'3'' x 9'6'' | ||
| Main Level | Great Room | 14' x 8'6'' | ||
| Main Level | Bedroom | 15'0'' x 9'0'' | ||
| Main Level | Bedroom | 9'0'' x 9'0'' | ||
| Main Level | 4pc Bathroom | Measurements not available | ||
| Main Level | Primary Bedroom | 15'6'' x 9'0'' | ||
| Main Level | Dining Room | 10'3'' x 9'6'' | ||
| Main Level | Living Room | 14'0'' x 8'6'' |
Utilities
| Electricity | Available |
https://www.realtor.ca/real-estate/27601490/721-stone-road-e-guelph

901 Victoria Street N., Suite B
Kitchener, Ontario N2B 3C3
(519) 579-4110
www.remaxtwincity.com

Salesperson
(519) 589-0951
(519) 579-3442

901 Victoria St. N.
Kitchener, Ontario N2B 3C3
(519) 579-4110
(519) 579-3442
www.remaxtwincity.com
Contact Us
Contact us for more information
