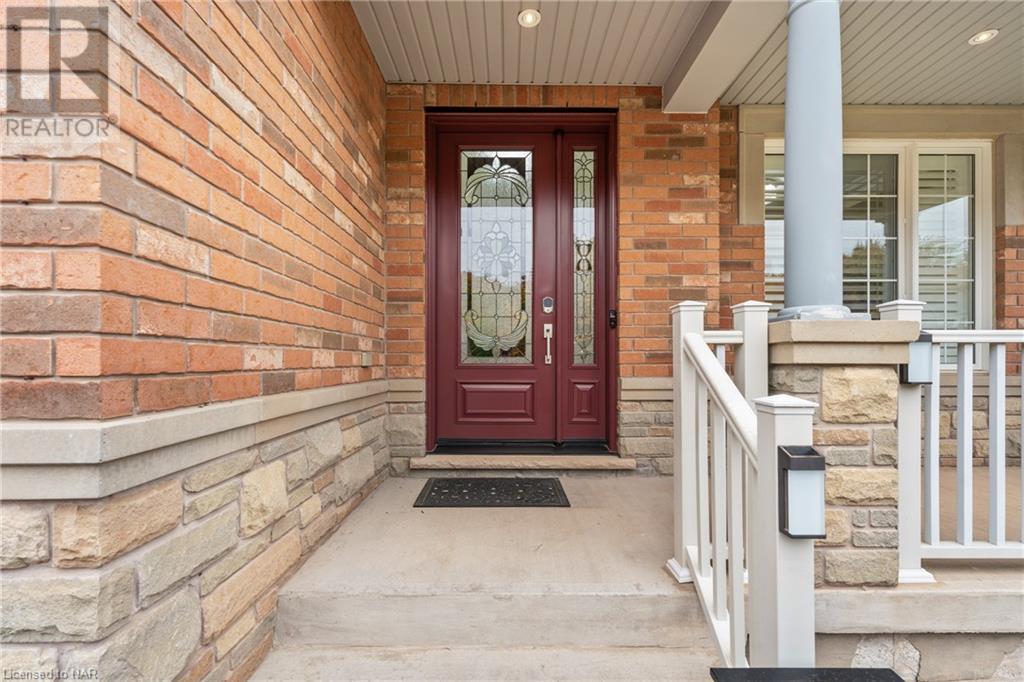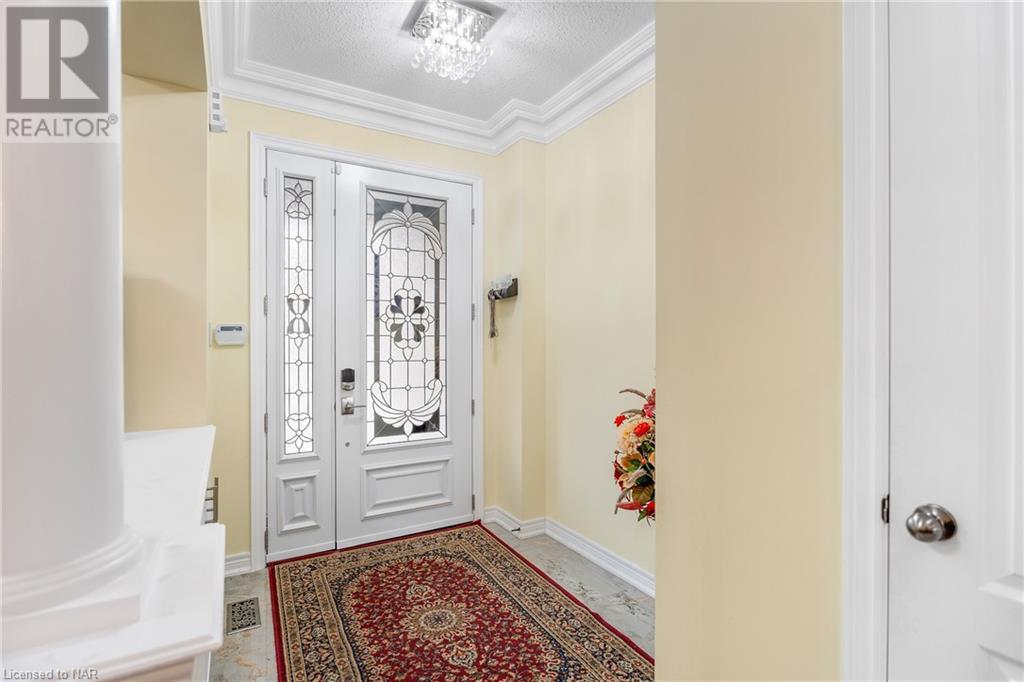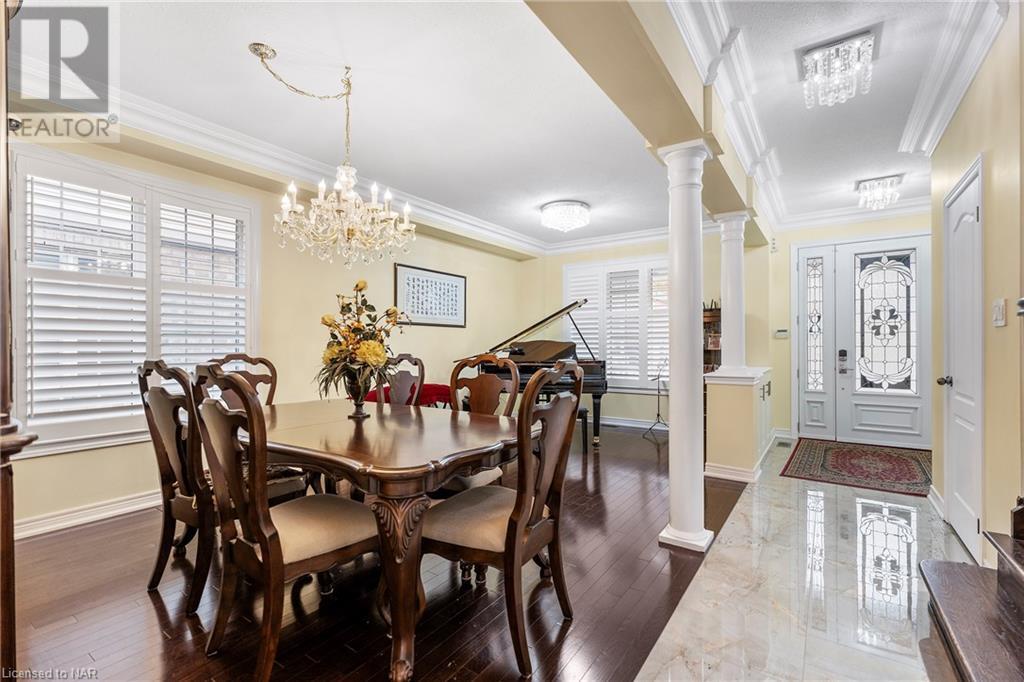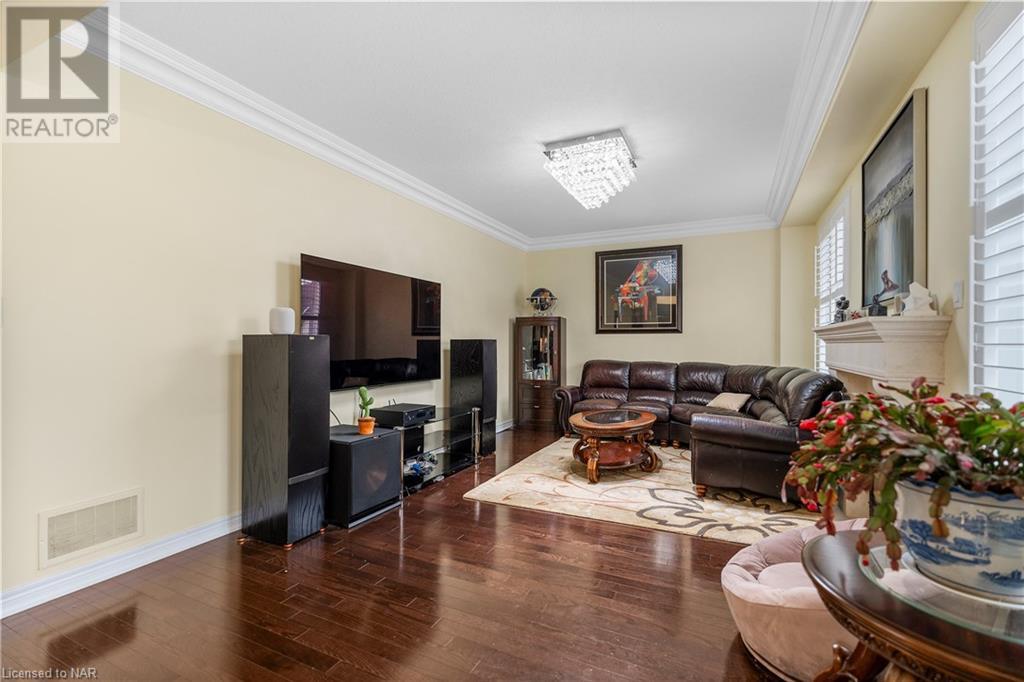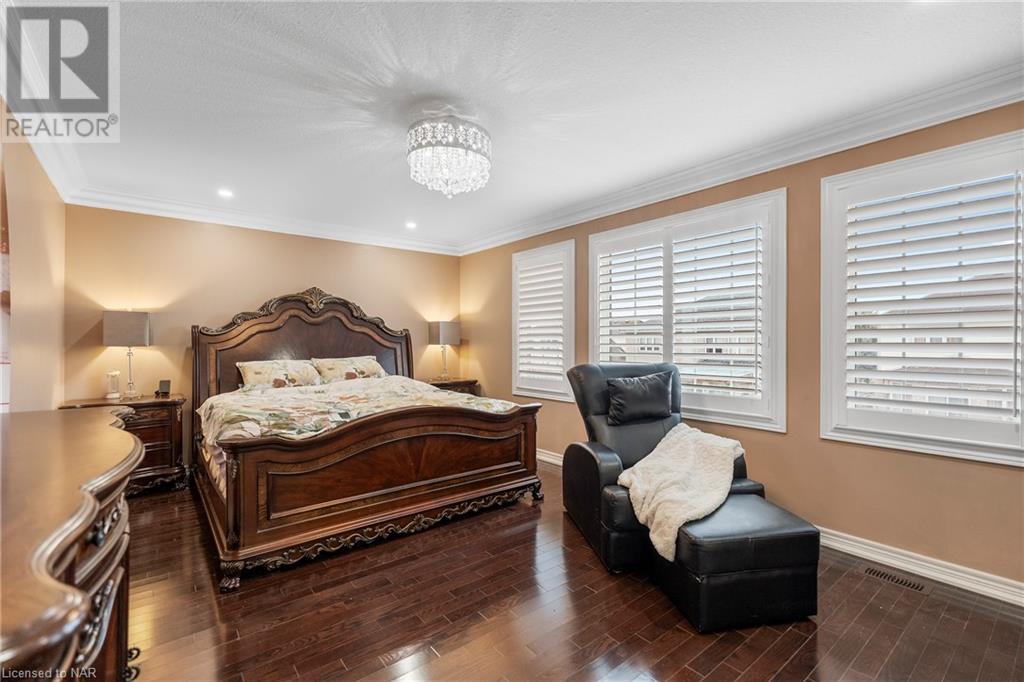8892 Kudlac Street Niagara Falls, Ontario L2H 0C5
$1,099,000
Nestled in the highly sought-after Deerfield Estate neighborhood of Niagara Falls, this stunning custom-built home features a full brick front exterior and was completed in 2010. With 5 bdrms and 4 baths, this residence is designed to accommodate families of all sizes and lifestyles. Proudly maintained by its original owner, this home exudes a genuine sense of pride in ownership. The main floor features 9ft ceilings, the family room and dining area flowing into the open-concept kitchen and living, complemented by a spacious breakfast area. The kitchen is equipped with granite counters, a large island and stainless steel appliances. The entire main is adorned with hardwood floors and tiles. The living room features a gas fireplace and large windows that offer view of the backyard. Additionally, the main floor includes a 2-piece bath and a laundry room with ample cabinetry, leading to a double garage. Ascend the staircase, highlighted by beautiful chandelier, to discover four naturally lit bedrooms and a versatile loft area. The spacious master suite featuring his and hers closets, and a luxurious ensuite bath with a double vanity, a separate tiled shower, and a large soaking tub. Three additional generously sized bdrms share a well-appointed full bath. The lower level is an entertainer's dream, featuring a dedicated theatre room, a kitchenette with a wet bar, a vast recreation room, an additional bdrm, a full bath, and a large cold room.The exterior has been thoughtfully updated, showcasing a new front door, new garage doors, and a concrete driveway accommodating up to 6 vehicles. Step into your own backyard oasis, complete with a gazebo, spacious patio, and a charming fish pond. The fully fenced yard includes a lovely garden space and a shed. With over $250k in recent upgrades, in addition to the original $50k in builder enhancements, this home is truly exceptional. Family-oriented community, near excellent schools, shopping, Costco, parks, and highways. (id:54990)
Property Details
| MLS® Number | 40671233 |
| Property Type | Single Family |
| Amenities Near By | Park, Schools, Shopping |
| Equipment Type | None |
| Parking Space Total | 8 |
| Rental Equipment Type | None |
Building
| Bathroom Total | 4 |
| Bedrooms Above Ground | 4 |
| Bedrooms Below Ground | 1 |
| Bedrooms Total | 5 |
| Appliances | Dishwasher, Dryer, Refrigerator, Stove, Water Softener, Washer, Hood Fan, Garage Door Opener |
| Architectural Style | 2 Level |
| Basement Development | Finished |
| Basement Type | Full (finished) |
| Construction Style Attachment | Detached |
| Cooling Type | Central Air Conditioning |
| Exterior Finish | Brick, Other |
| Fireplace Present | Yes |
| Fireplace Total | 1 |
| Half Bath Total | 1 |
| Heating Type | Forced Air |
| Stories Total | 2 |
| Size Interior | 3,855 Ft2 |
| Type | House |
| Utility Water | Municipal Water |
Parking
| Attached Garage |
Land
| Acreage | No |
| Land Amenities | Park, Schools, Shopping |
| Sewer | Municipal Sewage System |
| Size Depth | 114 Ft |
| Size Frontage | 50 Ft |
| Size Total Text | Under 1/2 Acre |
| Zoning Description | R1 |
Rooms
| Level | Type | Length | Width | Dimensions |
|---|---|---|---|---|
| Second Level | Loft | 7'1'' x 11'2'' | ||
| Second Level | Bedroom | 12'6'' x 13'9'' | ||
| Second Level | Bedroom | 11'8'' x 12'9'' | ||
| Second Level | Bedroom | 11'1'' x 19'8'' | ||
| Second Level | Primary Bedroom | 20'2'' x 13'2'' | ||
| Second Level | 5pc Bathroom | Measurements not available | ||
| Second Level | 4pc Bathroom | Measurements not available | ||
| Basement | 3pc Bathroom | Measurements not available | ||
| Basement | Media | 12'2'' x 10'5'' | ||
| Basement | Kitchen | 23'5'' x 12'3'' | ||
| Basement | Bedroom | 12'5'' x 12'3'' | ||
| Main Level | Laundry Room | Measurements not available | ||
| Main Level | Breakfast | 16'4'' x 12'4'' | ||
| Main Level | Kitchen | 18'0'' x 9'6'' | ||
| Main Level | Family Room | 13'12'' x 20'0'' | ||
| Main Level | Living Room/dining Room | 21'8'' x 11'5'' | ||
| Main Level | 2pc Bathroom | Measurements not available |
https://www.realtor.ca/real-estate/27597245/8892-kudlac-street-niagara-falls

Broker
(905) 321-6071
(905) 680-5445
105 Merritt Street
St. Catharines, Ontario L2T 1J7
(905) 937-3835
(905) 680-5445
www.revelrealty.ca/
Contact Us
Contact us for more information


