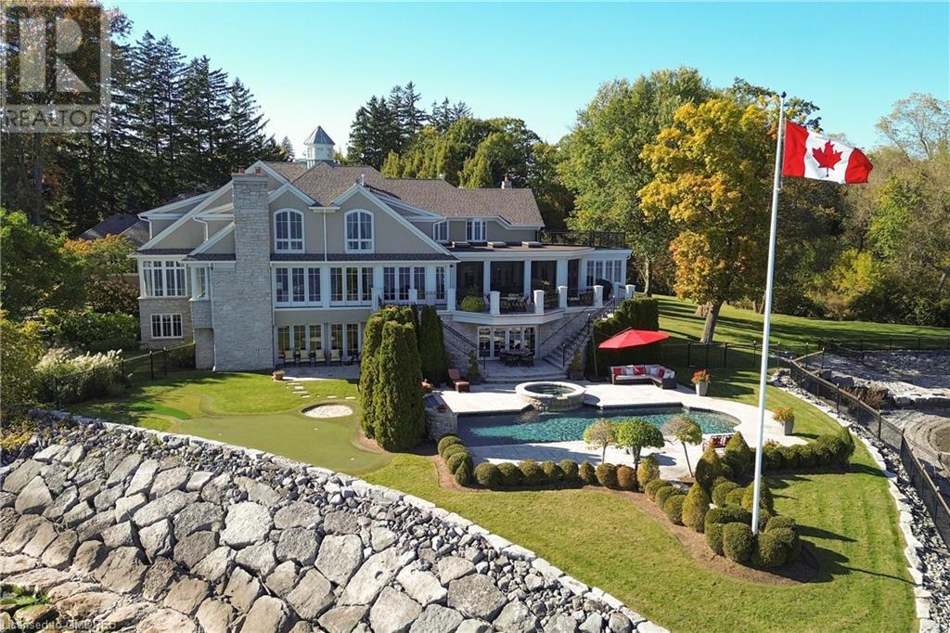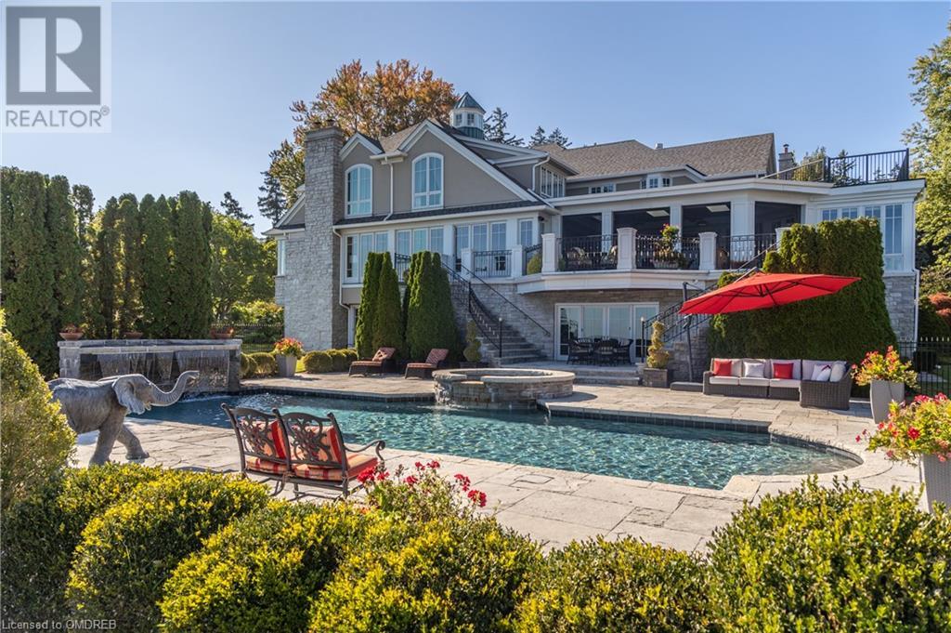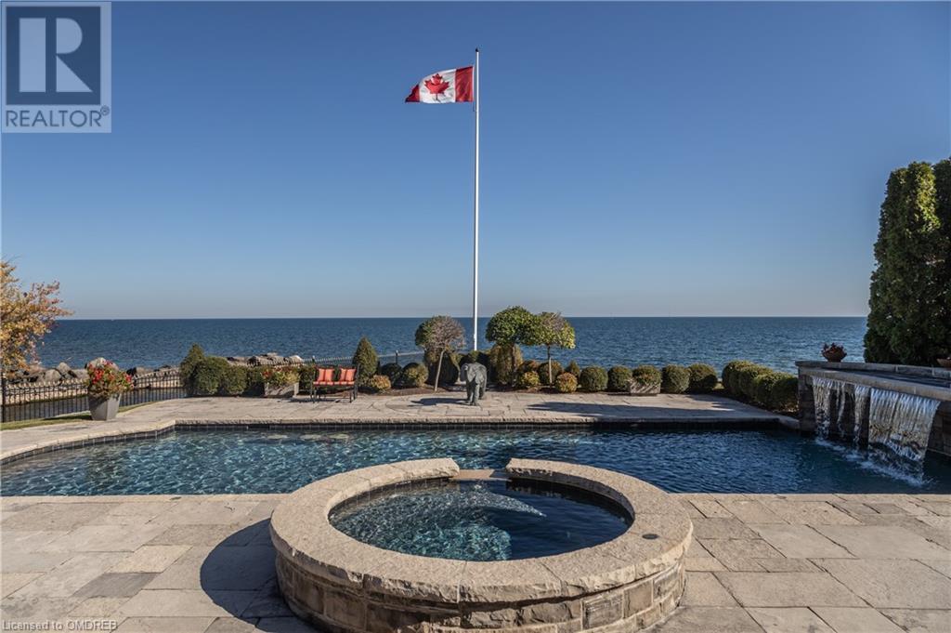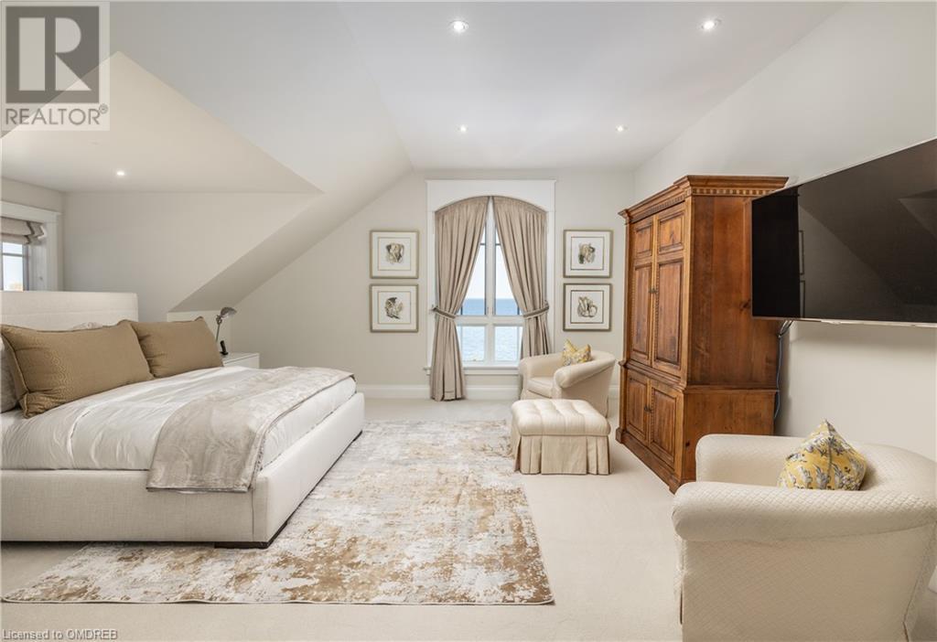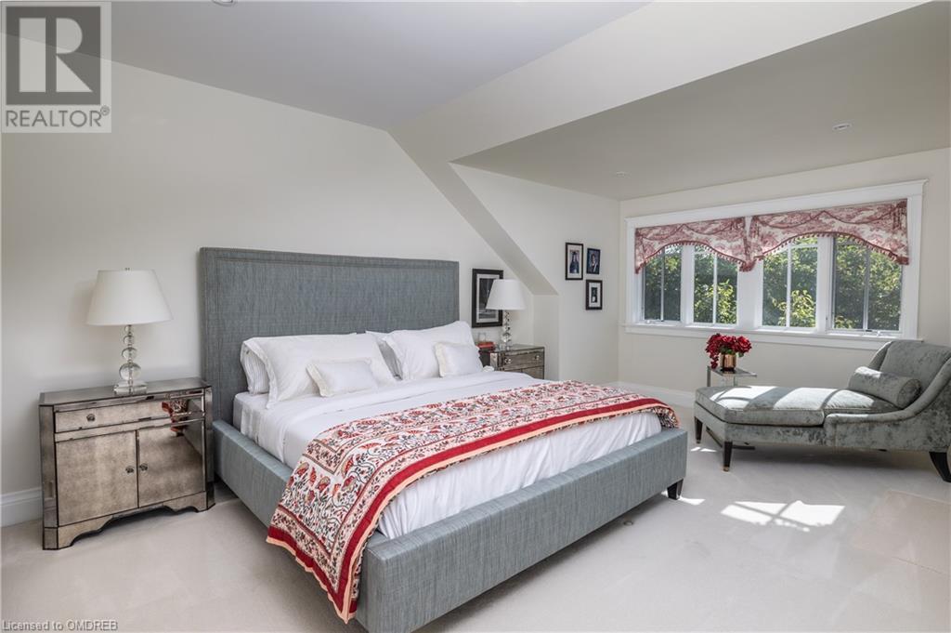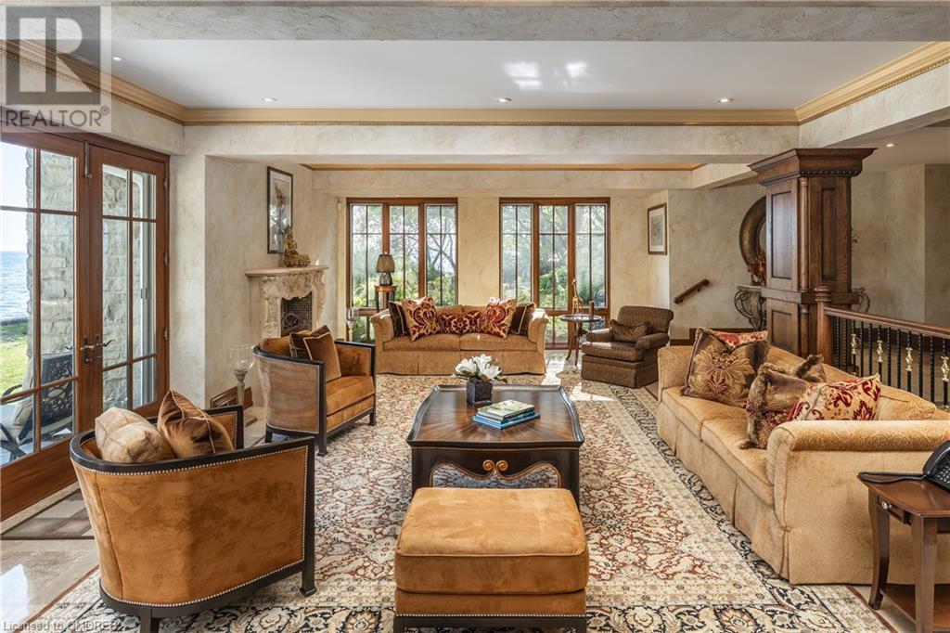88 Wolfdale Avenue Oakville, Ontario L6L 4R8
$18,800,000
Built on a peninsula, surrounded by the sounds of water on three sides, and boasting 740 feet of private shoreline (with full riparian rights & an amazing 350 feet of Lake Ontario frontage) the setting is nothing short of breathtaking & truly one-of-a-kind. Absolute privacy is assured. South of Lakeshore, at the end of a secluded cul-de-sac. Drive through electronically controlled majestic wrought iron gates and discover a world of unparalleled luxury & spectacular beauty. This palatial 17,500 square foot (across all 3 levels) waterfront residence stands as a monument to timeless elegance , offering an extraordinary lifestyle on one of the most remarkable & rarely available pieces of land. Perhaps your most special room will be the triple scaled living room with piano area & wet bar. Wall-to-wall windows overlook Lake Ontario. The estate unfold across 3 levels, all serviced by a private elevator. The home features 6 sumptuous bedrooms & 9 elegantly appointed bathrooms. The main floor primary suite is a retreat unto itself, with a spa-like marble clad ensuite & a vast walk-in closet room designed to evoke the feel of a high-end boutique. The caterer will adore working in the chef's dream kitchen with top-of-the-line appliances. Step onto manicured grounds that rival the finest resorts, gorgeous in-ground pool with cascading waterfall. For the discerning boating enthusiast, this riparian lakefront lot includes private dockage for 2 boats, complete with charming boathouse. (id:54990)
Property Details
| MLS® Number | 40671300 |
| Property Type | Single Family |
| Amenities Near By | Beach |
| Community Features | Quiet Area |
| Features | Cul-de-sac, Wet Bar, Skylight, Sump Pump, Automatic Garage Door Opener |
| Parking Space Total | 15 |
| Pool Type | Inground Pool |
| Structure | Shed |
| View Type | Lake View |
| Water Front Type | Waterfront |
Building
| Bathroom Total | 9 |
| Bedrooms Above Ground | 6 |
| Bedrooms Below Ground | 1 |
| Bedrooms Total | 7 |
| Appliances | Central Vacuum, Dishwasher, Dryer, Freezer, Oven - Built-in, Refrigerator, Sauna, Wet Bar, Washer, Range - Gas, Gas Stove(s), Hood Fan, Window Coverings, Wine Fridge, Garage Door Opener |
| Architectural Style | 2 Level |
| Basement Development | Finished |
| Basement Type | Full (finished) |
| Construction Style Attachment | Detached |
| Cooling Type | Central Air Conditioning |
| Exterior Finish | Stone, Stucco |
| Fire Protection | Smoke Detectors, Security System |
| Fireplace Fuel | Wood |
| Fireplace Present | Yes |
| Fireplace Total | 4 |
| Fireplace Type | Other - See Remarks |
| Half Bath Total | 3 |
| Heating Fuel | Natural Gas |
| Heating Type | Heat Pump |
| Stories Total | 2 |
| Size Interior | 17,497 Ft2 |
| Type | House |
| Utility Water | Municipal Water |
Parking
| Attached Garage |
Land
| Access Type | Road Access |
| Acreage | Yes |
| Fence Type | Partially Fenced |
| Land Amenities | Beach |
| Landscape Features | Lawn Sprinkler, Landscaped |
| Sewer | Municipal Sewage System |
| Size Total Text | 5 - 9.99 Acres |
| Surface Water | Lake |
| Zoning Description | Rl 1-0 |
Rooms
| Level | Type | Length | Width | Dimensions |
|---|---|---|---|---|
| Second Level | 3pc Bathroom | Measurements not available | ||
| Second Level | 3pc Bathroom | Measurements not available | ||
| Second Level | 4pc Bathroom | Measurements not available | ||
| Second Level | 4pc Bathroom | Measurements not available | ||
| Second Level | Other | 14'3'' x 10'11'' | ||
| Second Level | Kitchen | 21'4'' x 17'3'' | ||
| Second Level | Bedroom | 15'3'' x 13'9'' | ||
| Second Level | Bedroom | 18'5'' x 11'8'' | ||
| Second Level | Bedroom | 18'5'' x 11'9'' | ||
| Second Level | Bedroom | 20'9'' x 18'9'' | ||
| Second Level | Bedroom | 20'9'' x 18'9'' | ||
| Lower Level | 2pc Bathroom | Measurements not available | ||
| Lower Level | 4pc Bathroom | Measurements not available | ||
| Lower Level | 2pc Bathroom | Measurements not available | ||
| Lower Level | Recreation Room | 24'10'' x 20'6'' | ||
| Lower Level | Laundry Room | 16'9'' x 15'3'' | ||
| Lower Level | Media | 31'4'' x 17'7'' | ||
| Lower Level | Games Room | 28'10'' x 18'4'' | ||
| Lower Level | Exercise Room | 14'10'' x 14'8'' | ||
| Lower Level | Bedroom | 16'6'' x 14'9'' | ||
| Lower Level | Recreation Room | 24'8'' x 18'9'' | ||
| Main Level | 2pc Bathroom | Measurements not available | ||
| Main Level | 5pc Bathroom | Measurements not available | ||
| Main Level | Mud Room | 11'7'' x 8'11'' | ||
| Main Level | Sunroom | 25'6'' x 16'1'' | ||
| Main Level | Foyer | 24'1'' x 8'4'' | ||
| Main Level | Mud Room | 14'8'' x 4'11'' | ||
| Main Level | Laundry Room | 12'2'' x 15'10'' | ||
| Main Level | Primary Bedroom | 24'8'' x 15'8'' | ||
| Main Level | Office | 15'4'' x 13'4'' | ||
| Main Level | Family Room | 31'2'' x 19'0'' | ||
| Main Level | Kitchen | 26'5'' x 16'9'' | ||
| Main Level | Dining Room | 27'0'' x 13'4'' | ||
| Main Level | Great Room | 46'6'' x 19'4'' |
https://www.realtor.ca/real-estate/27599072/88-wolfdale-avenue-oakville


125 Lakeshore Rd E - Suite 200
Oakville, Ontario L6J 1H3
(905) 845-0024
(905) 844-1747
Contact Us
Contact us for more information



